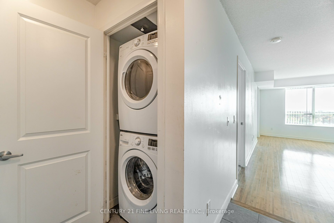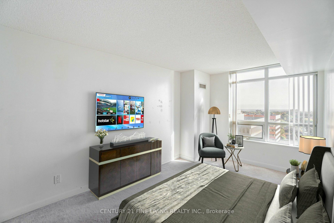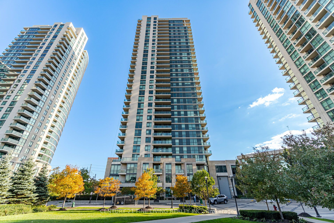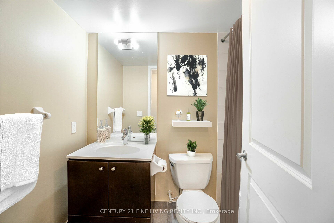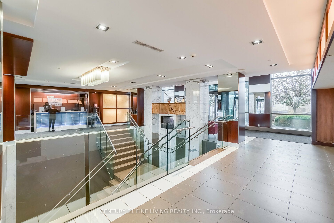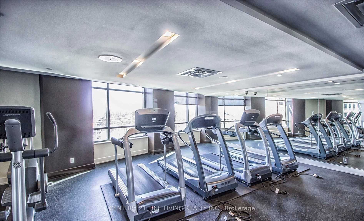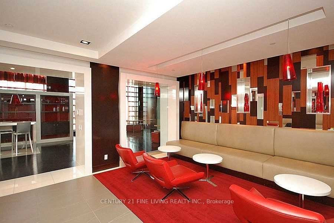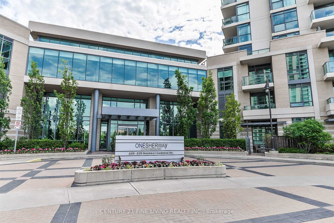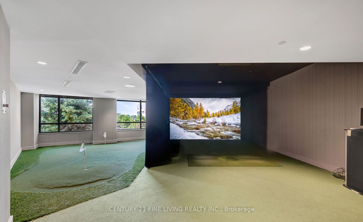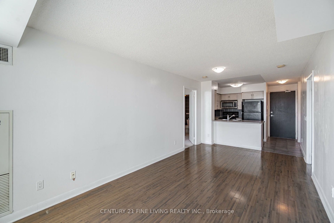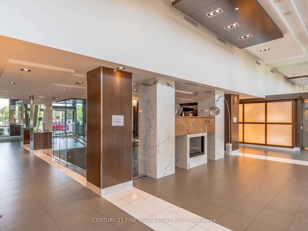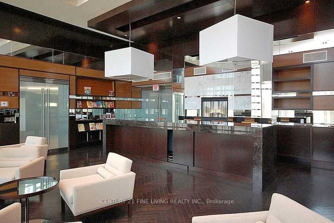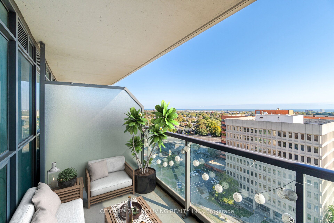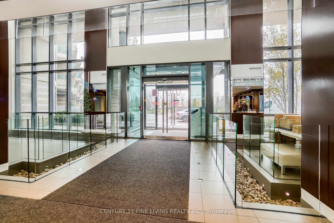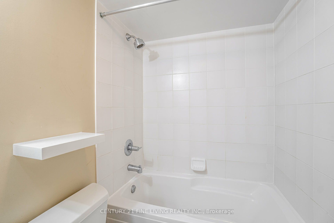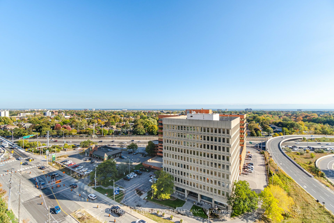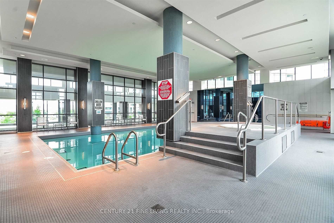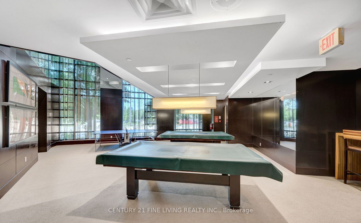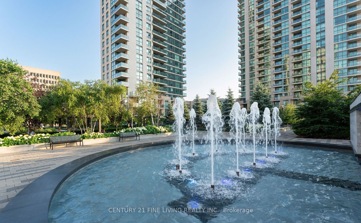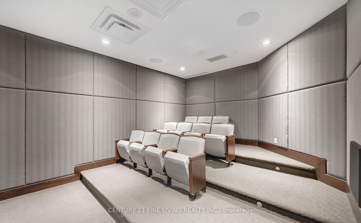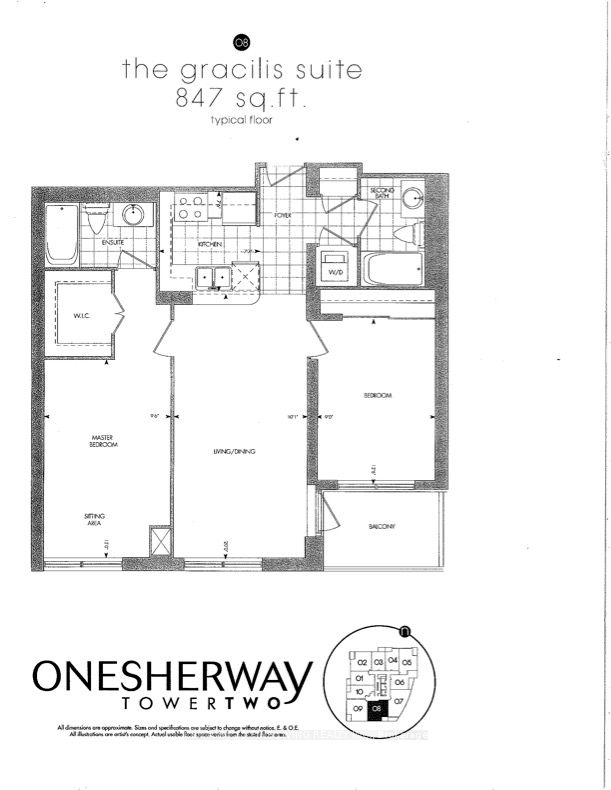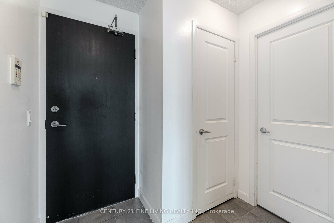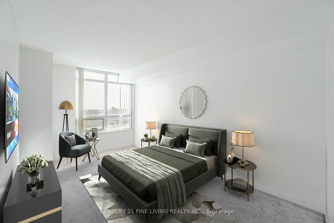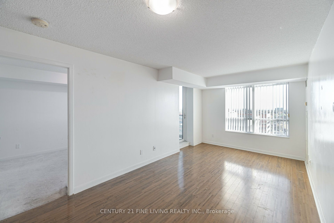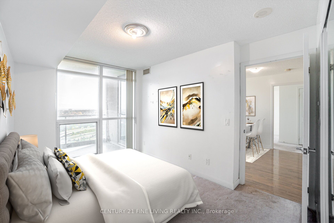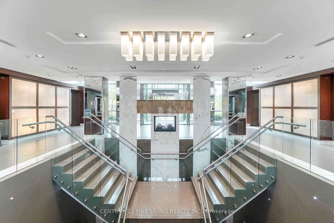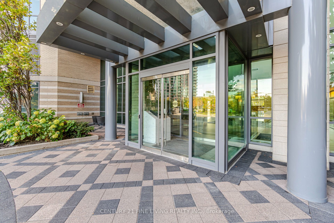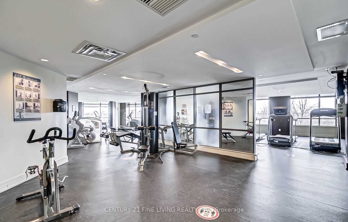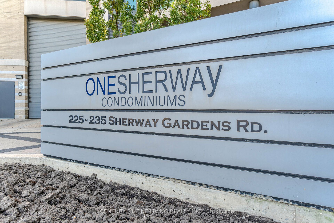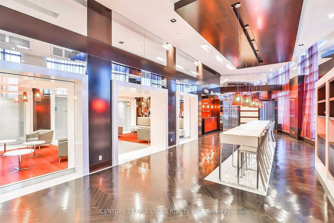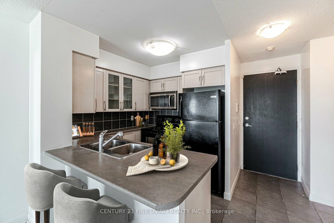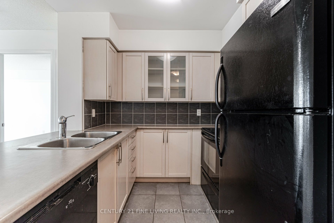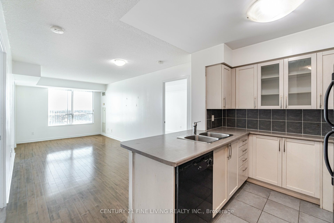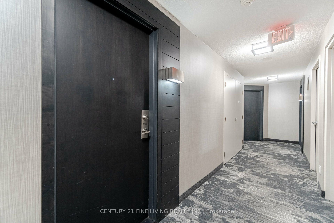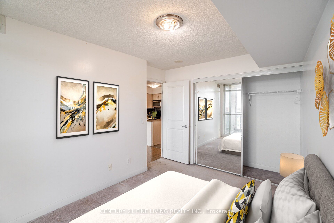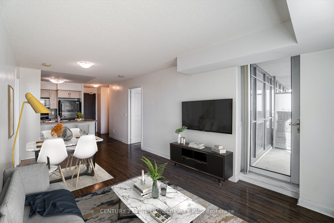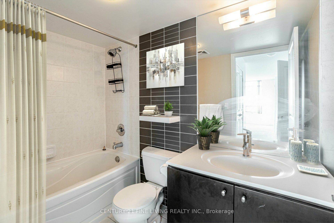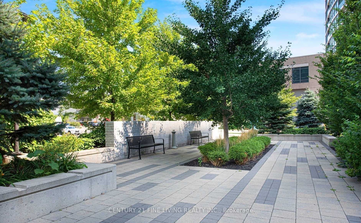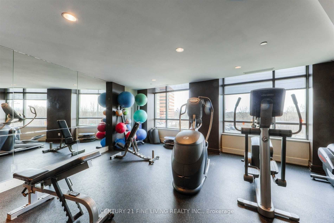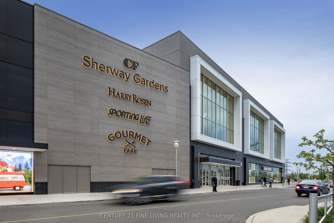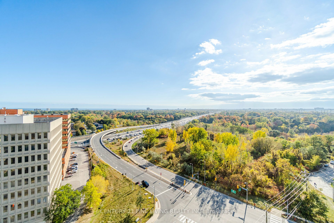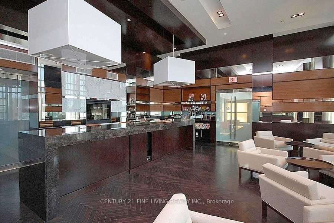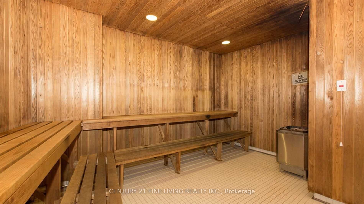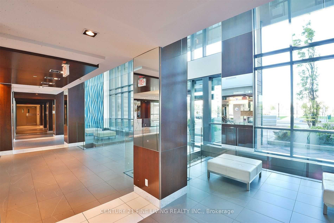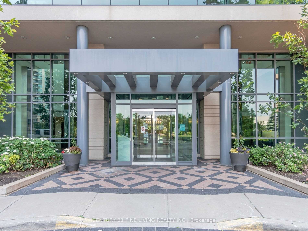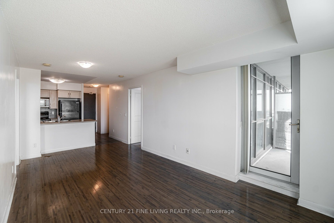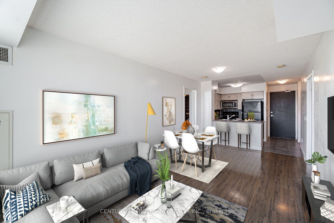
$619,900
Est. Payment
$2,368/mo*
*Based on 20% down, 4% interest, 30-year term
Listed by CENTURY 21 FINE LIVING REALTY INC.
Condo Apartment•MLS #W12029157•New
Included in Maintenance Fee:
Heat
Water
Common Elements
Parking
CAC
Room Details
| Room | Features | Level |
|---|---|---|
Living Room 6 × 3.05 m | Hardwood FloorW/O To BalconySouth View | Main |
Dining Room 6 × 3.05 m | Hardwood FloorOpen ConceptOverlooks Living | Main |
Kitchen 2.35 × 2.32 m | Open ConceptBreakfast BarCeramic Backsplash | Main |
Primary Bedroom 4.57 × 2.93 m | Picture WindowWalk-In Closet(s)4 Pc Ensuite | Main |
Bedroom 2 3.84 × 2.74 m | Large WindowMirrored ClosetDouble Closet | Main |
Client Remarks
Welcome to 'The Gracilis Suite,' a fabulous and conveniently situated 2 beds, 2 baths residence offering unobstructed breathtaking southwest lake views. Nestled just across Sherway Gardens Mall, this 847 sq ft suite offers a practical and rarely offered split bedroom floor-plan that comes with an underground parking spot and a storage locker. This open-concept layout features upgraded kitchen cabinets, ceramic backsplash, sleek black appliances and a large breakfast bar that overlooks the spacious living space, with lots of natural light from the floor-to-ceiling windows, complete with hardwood floors and recently painted throughout in neutral tones. The combined living/dining room is the perfect size to entertain with more than enough space for those family gatherings and holiday dinner parties. Enjoy the gorgeous sunset at the end of a long day on the spacious balcony overlooking the serene Etobicoke Creek and green space. The primary bedroom that is large enough for a king-sized bed has newer plush-carpeting that was recently installed in 2023, a 4-piece ensuite and a large double-door walk-in closet and large window. The second bedroom offers ample space and storage with the wall-to-wall mirrored closet and also has a large window. This unit includes another 4-piece bathroom, along with ensuite laundry. Located just steps away from Sherway Gardens, Transit & Highways QEW & 427, this property provides easy access to amenities like shopping, restaurants, schools, & parks, ensuring an excellent lifestyle experience! *Photos are virtually staged.
About This Property
225 Sherway Gardens Road, Etobicoke, M9C 0A3
Home Overview
Basic Information
Amenities
Gym
Indoor Pool
Party Room/Meeting Room
Visitor Parking
Media Room
Recreation Room
Walk around the neighborhood
225 Sherway Gardens Road, Etobicoke, M9C 0A3
Shally Shi
Sales Representative, Dolphin Realty Inc
English, Mandarin
Residential ResaleProperty ManagementPre Construction
Mortgage Information
Estimated Payment
$0 Principal and Interest
 Walk Score for 225 Sherway Gardens Road
Walk Score for 225 Sherway Gardens Road

Book a Showing
Tour this home with Shally
Frequently Asked Questions
Can't find what you're looking for? Contact our support team for more information.
Check out 100+ listings near this property. Listings updated daily
See the Latest Listings by Cities
1500+ home for sale in Ontario

Looking for Your Perfect Home?
Let us help you find the perfect home that matches your lifestyle
