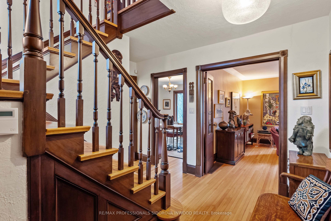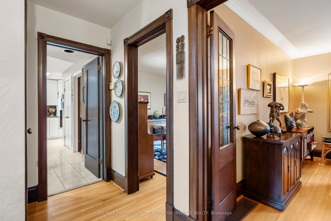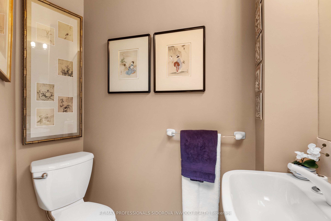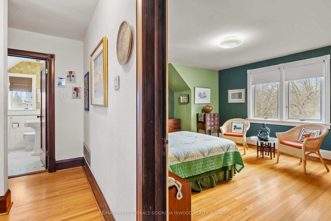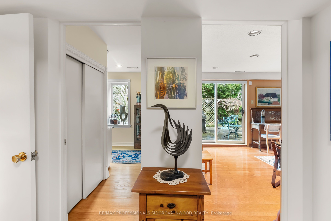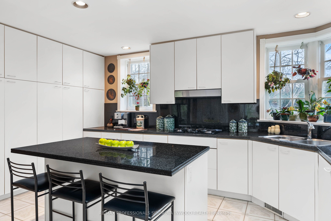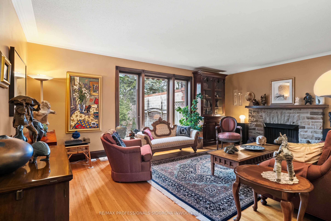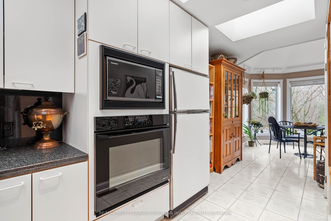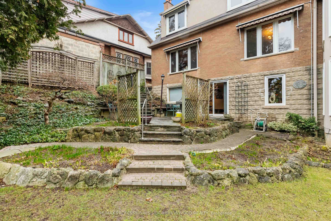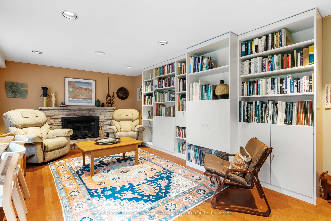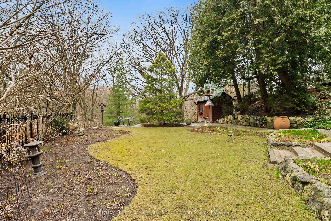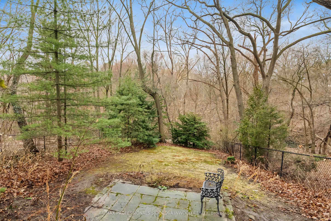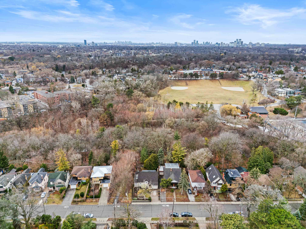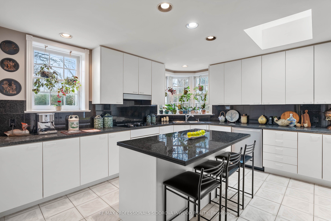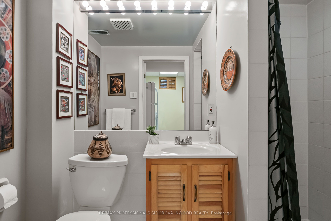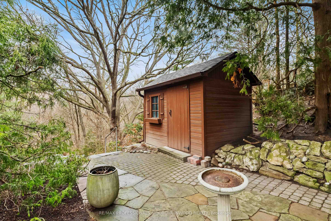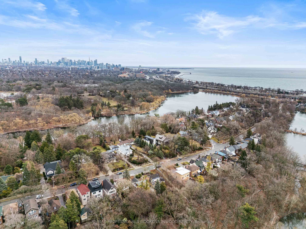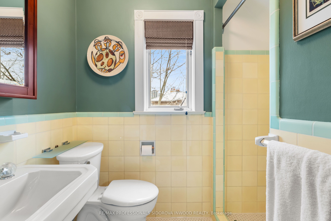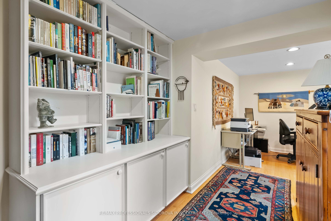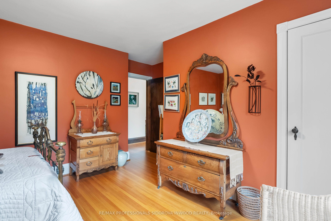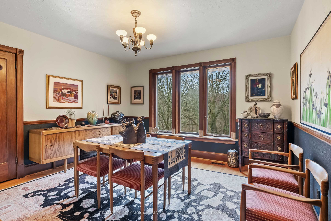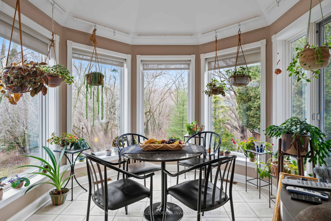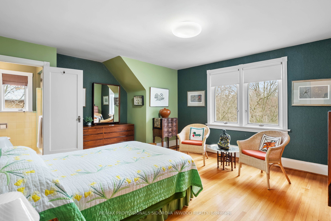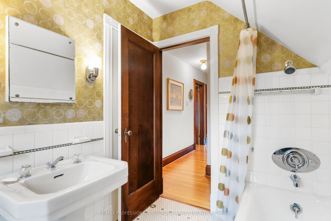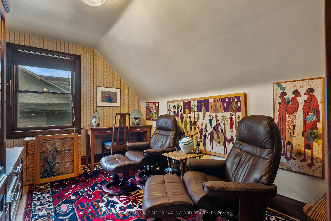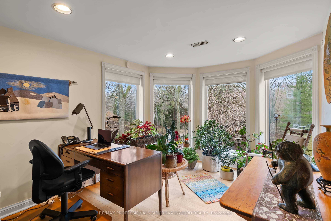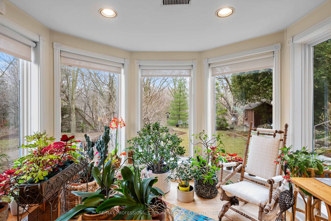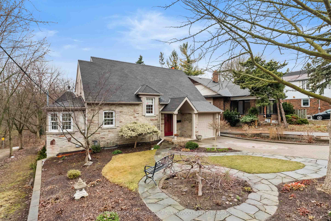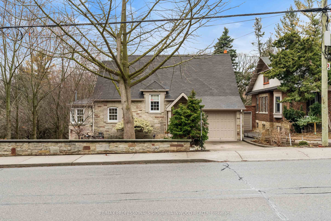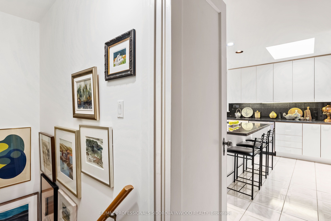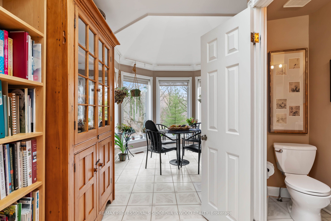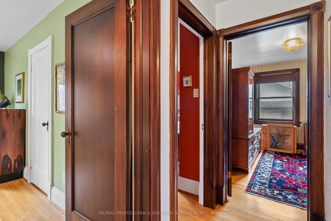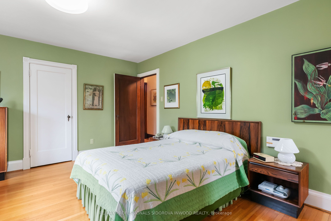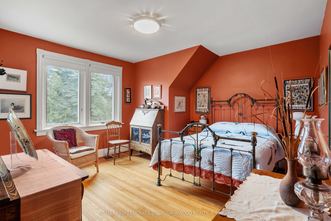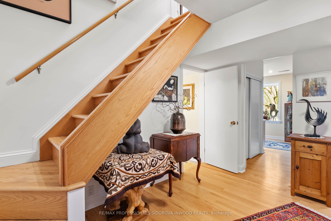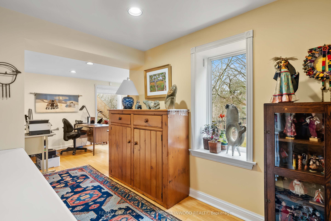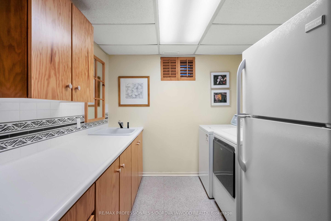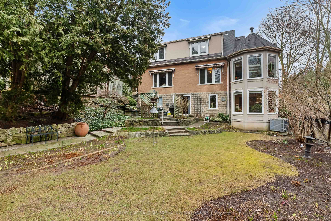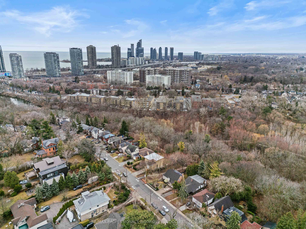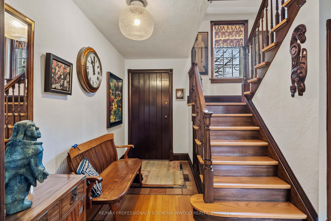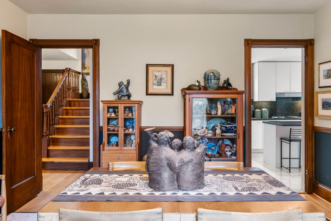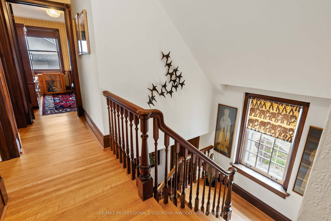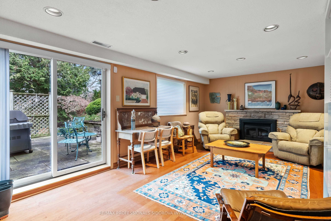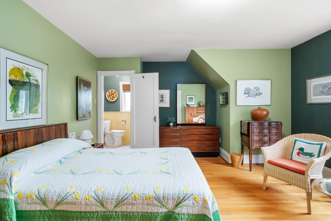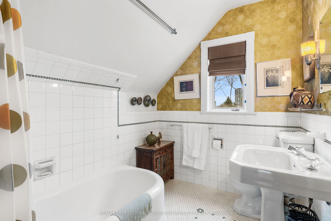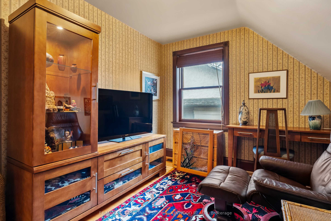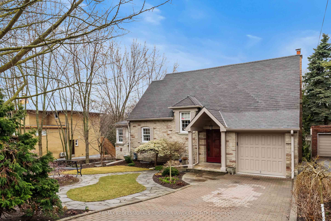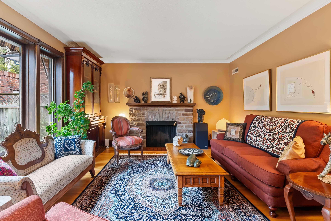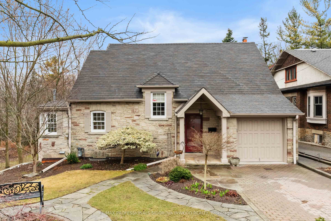
$2,248,000
Est. Payment
$8,586/mo*
*Based on 20% down, 4% interest, 30-year term
Detached•MLS #W12051624•Sold
Room Details
| Room | Features | Level |
|---|---|---|
Living Room | FireplaceHardwood FloorWindow Floor to Ceiling | Ground |
Dining Room | Hardwood FloorWood TrimOverlooks Backyard | Ground |
Kitchen | Centre IslandGranite CountersSkylight | Ground |
Primary Bedroom | Hardwood Floor3 Pc EnsuiteCombined w/Sitting | Second |
Bedroom 2 | Hardwood FloorCombined w/SittingCloset | Second |
Bedroom 3 | ClosetHardwood Floor | Second |
Client Remarks
WOW!!! RARE OPPORTUNITY TO OWN THIS EXTRAORDINARY FAIRY TALE HOME. EVERY ROOM HAS A STORY TOTELL. EXCEPTIONAL MUSKOKA SETTING 50FT X 262 FT PRIVATE AWARD WINNING LANDSCAPED RETREAT SURROUNDED BY MAJESTIC TREES BACKING ON RENNIE PARK IN PRIME SWANSEA. THIS SPACIOUS AND SUN-FILLED 3 BEDROOMS AND 4 BATHROOMS GEM WAS IN ONE FAMILY AND WELL KEPT FOR OVER 45 YEARS.WELCOMING FOYER LEADS TO GRAND LIVING ROOM WITH FIREPLACE HARDWOOD FLOORS AND WOOD TRIM T/OUTTHE HOUSE. EVERY ROOM HAS ENORMOUS WINDOWS WITH SENSATIONAL RENNIE PARK TRAILS AND CATFISH POND VIEWS. FORMAL EXTRA LARGE DINING ROOM W/WOOD TRIMS. CUSTOM EAT IN KITCHEN W/ GRANITE COUNTERS &CENTRAL ISLAND W/ BREAKFAST BAR, POT LIGHTS & SKYLIGHTS; WALK OUT TO THE BREAKFAST/SUNROOM WITH MAGICAL SETTINGS SURROUNDED BY OVAL FLOOR TO CEILING WINDOWS WITH UNPARALLELED VIEWS OF SUNSET OVER THE TREES TOP. 3 LARGE BEDROOMS; MASTER W/ 3 PC ENSUITE, 2 CLOSETS & SITTING AREA W/PARK VIEW. FINISHED HIGH BASEMENT W/ POT LIGHTS HUGE OFFICE/BEDROOM WITH SPECTACULAR GREEN HOUSESITTING AREA W/WALL TO WALL & FLOOR/CEILING WINDOWS; UNPARALLELED VIEWS! LAUNDRY ROOM, UTILITY RM, 3 PC BATH & GRAND FAMILY ROOM WITH FIREPLACE, HARDWOOD FL LARGE WINDOW & SLIDING GLASS DOORS TO THE LARGE PATIO & ENORMOUS PRIVATE SERENE PERENNIAL GARDEN ON TWO LEVELS WITH WINDING STAIRCASE. MUST SEE TO BELIEVE!!! PRIVATE DRIVE AND GARAGE. DOUBLE GLAZED WINDOWS AND SOLID STONE ON THE FRONT. FRONT AND BACK YARD PROFESSIONALLY DESIGNED W/ INTERLOCK & WORM STONE AND MANY DECORATIVE TREES & JAPANESE MAPLES. THIS MAGICAL HOME IS LOCATED ON ELLIS AVE, NEXT TO STAIRS TO THE RENNIE PARK TRAILS AND POND. ENJOY YOUR WALK TO MAGNIFICENT HIGH PARK & LAKE PROMENADE W/ BOULEVARD CLUB. EASY WALK TO SWANSEA PS, SUBWAY, COVETED BLOOR ST BOUTIQUES AND SHOPS WITH VIBRANT NIGHTLIFE. 15 MIN RIDE TO DOWNTOWN OR AIRPORT. WALK HUMBERSIDE CI, WESTERN TECH & URSULA FRANKLIN SCHOOLS.
About This Property
222 Ellis Avenue, Etobicoke, M6S 2X2
Home Overview
Basic Information
Walk around the neighborhood
222 Ellis Avenue, Etobicoke, M6S 2X2
Shally Shi
Sales Representative, Dolphin Realty Inc
English, Mandarin
Residential ResaleProperty ManagementPre Construction
Mortgage Information
Estimated Payment
$0 Principal and Interest
 Walk Score for 222 Ellis Avenue
Walk Score for 222 Ellis Avenue

Book a Showing
Tour this home with Shally
Frequently Asked Questions
Can't find what you're looking for? Contact our support team for more information.
Check out 100+ listings near this property. Listings updated daily
See the Latest Listings by Cities
1500+ home for sale in Ontario

Looking for Your Perfect Home?
Let us help you find the perfect home that matches your lifestyle
