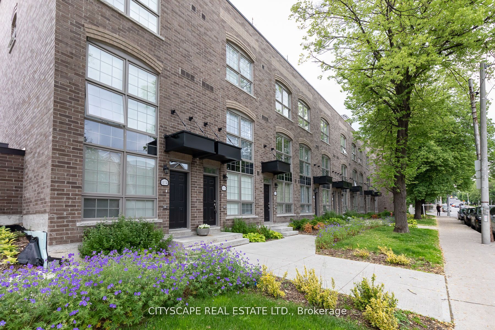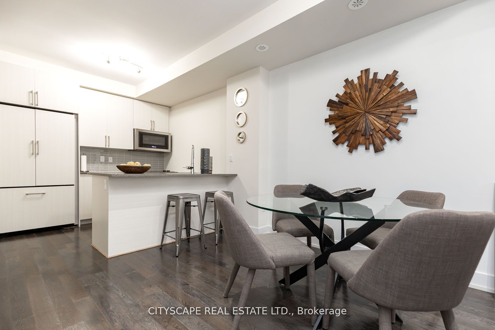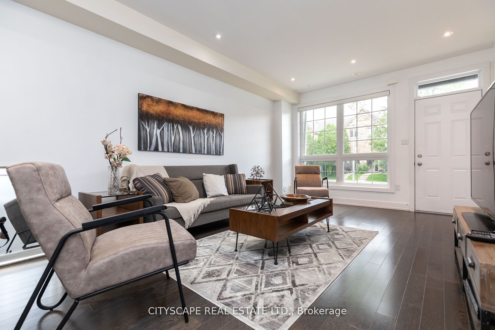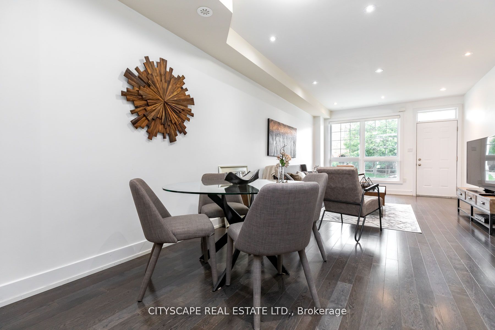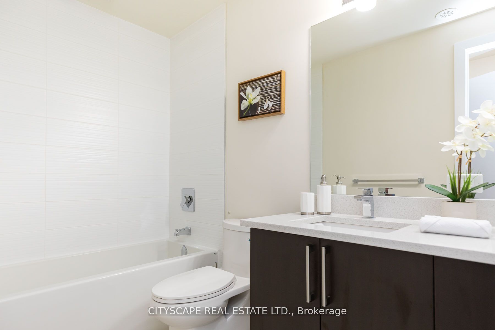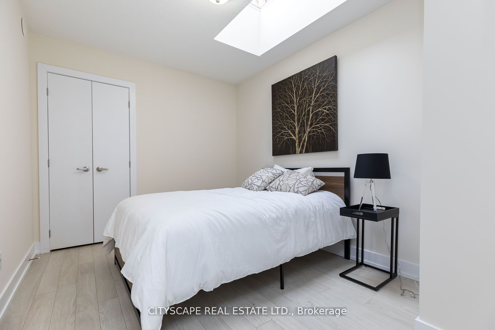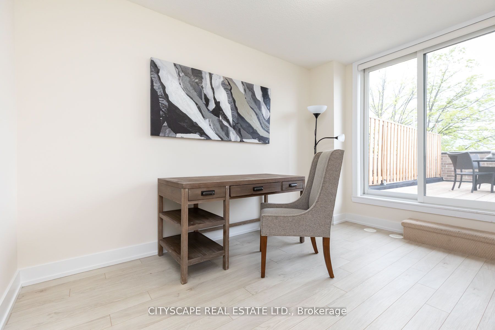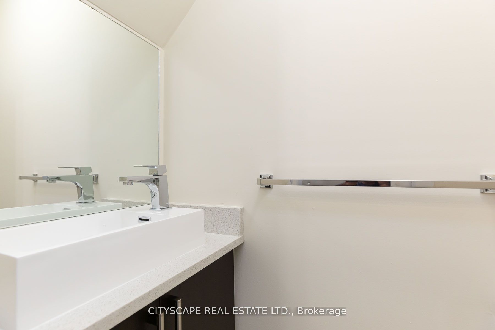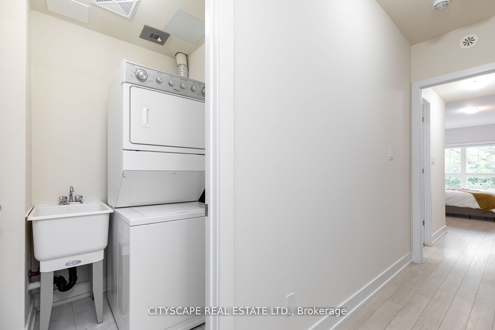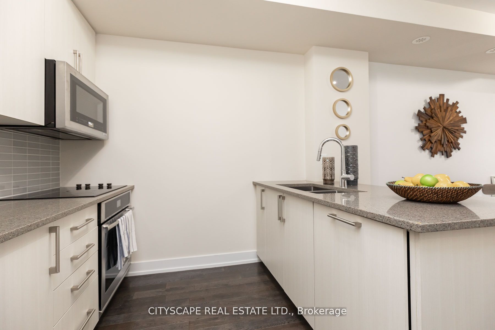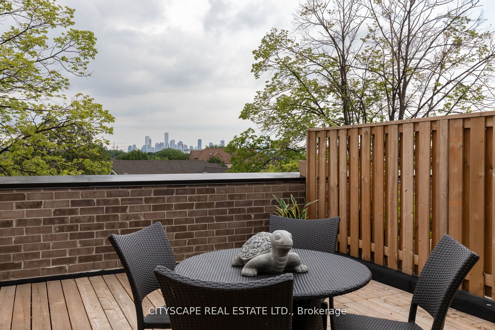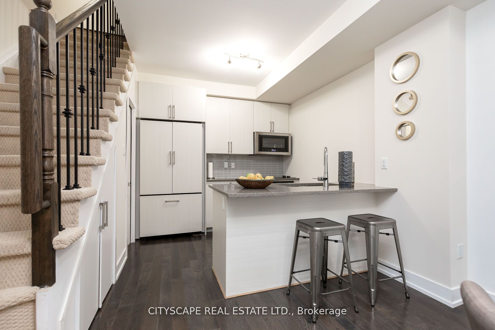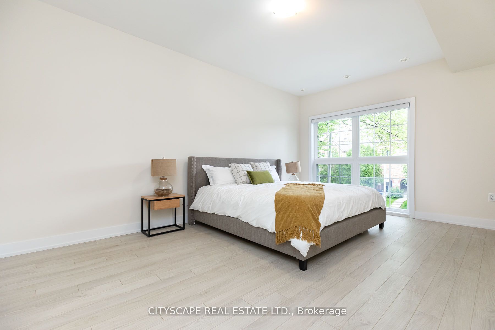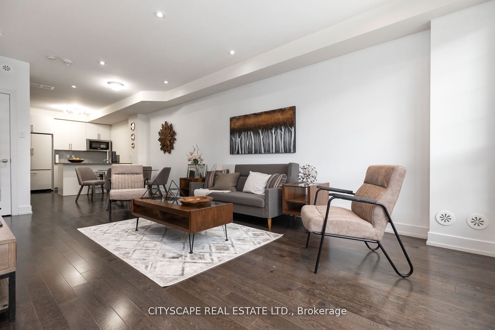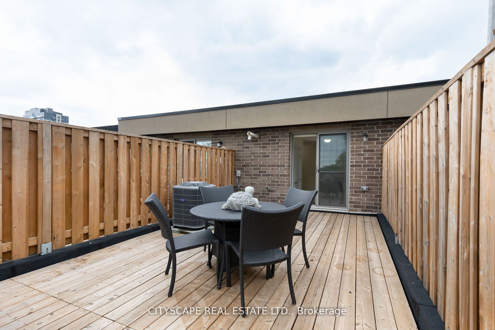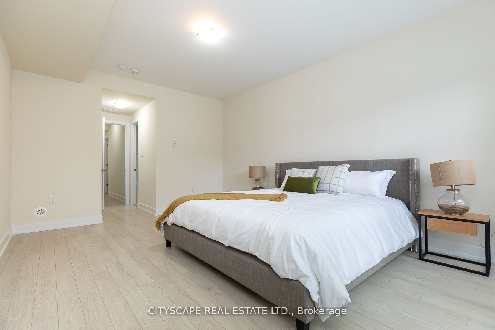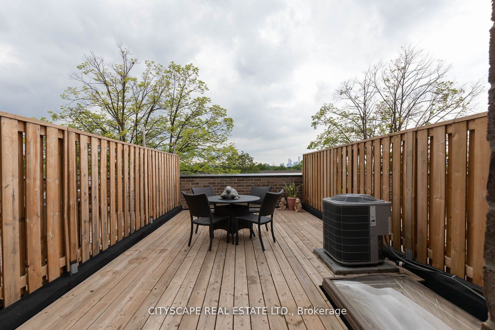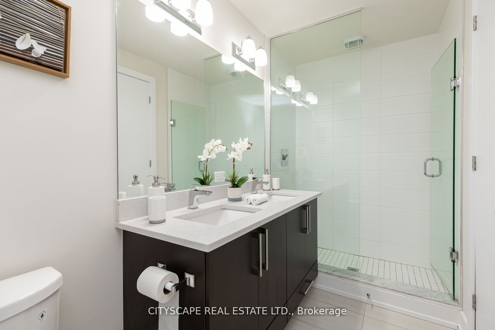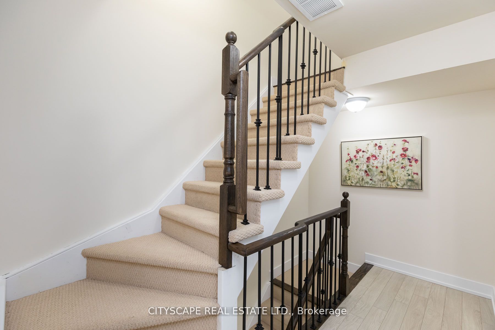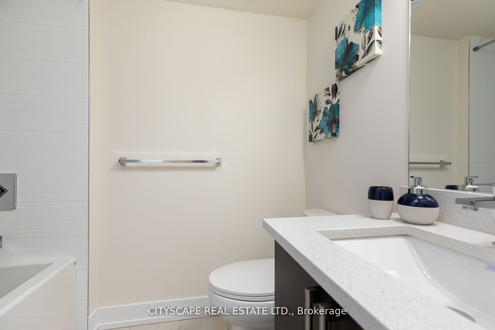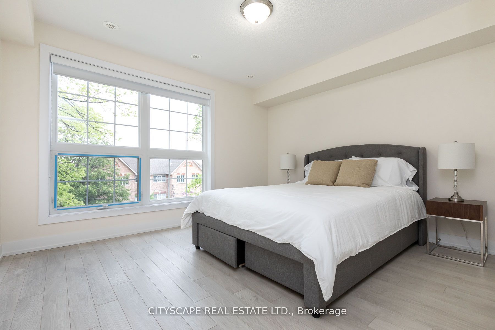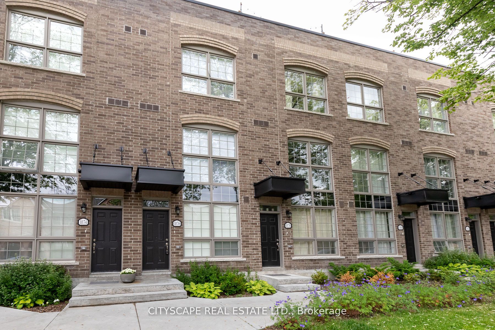
$4,343 /mo
Listed by CITYSCAPE REAL ESTATE LTD.
Att/Row/Townhouse•MLS #W12010298•New
Room Details
| Room | Features | Level |
|---|---|---|
Living Room 3.71 × 8.35 m | Combined w/LivingLarge WindowCloset | Main |
Dining Room 3.71 × 8.35 m | ClosetHardwood FloorPot Lights | Main |
Kitchen 2.84 × 8.49 m | B/I AppliancesBreakfast BarOverlooks Dining | Main |
Primary Bedroom 3.81 × 5.1 m | Hardwood FloorWalk-In Closet(s)Large Window | Second |
Bedroom 3.78 × 3.78 m | ClosetHardwood FloorLarge Window | Third |
Bedroom 2.67 × 2.99 m | ClosetHardwood FloorSkylight | Third |
Client Remarks
Strong prospects with immediate occupancy eligible for promos/discounts. Modern 3 storey heritage townhomes, located in established neighborhoods of Davenport village. Close to Transit walk to buses. Close to schools, parks, & Cafes such as Belzac. 3 Bedroom and huge private rooftop terrace. hardwood floors throughout the unit. high ceiling and bright light-filled rooms! Over 1500 sft of modern style. Parking and locker available at additional costs. The unit is pet friendly.
About This Property
220 Brandon Avenue, Etobicoke, M6H 0C5
Home Overview
Basic Information
Walk around the neighborhood
220 Brandon Avenue, Etobicoke, M6H 0C5
Shally Shi
Sales Representative, Dolphin Realty Inc
English, Mandarin
Residential ResaleProperty ManagementPre Construction
 Walk Score for 220 Brandon Avenue
Walk Score for 220 Brandon Avenue

Book a Showing
Tour this home with Shally
Frequently Asked Questions
Can't find what you're looking for? Contact our support team for more information.
Check out 100+ listings near this property. Listings updated daily
See the Latest Listings by Cities
1500+ home for sale in Ontario

Looking for Your Perfect Home?
Let us help you find the perfect home that matches your lifestyle
