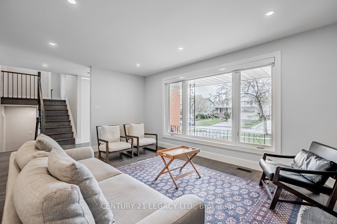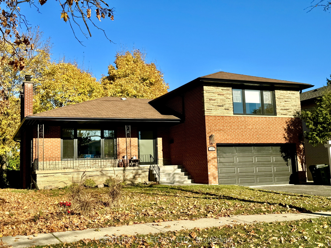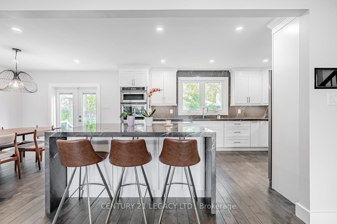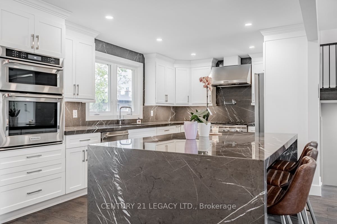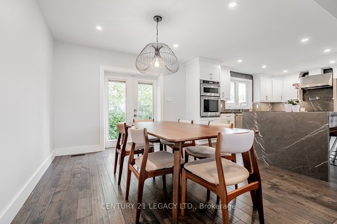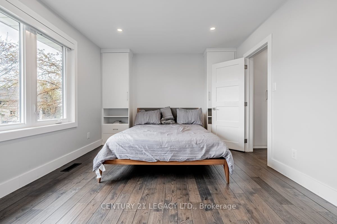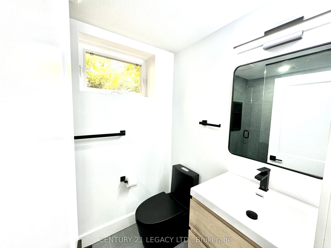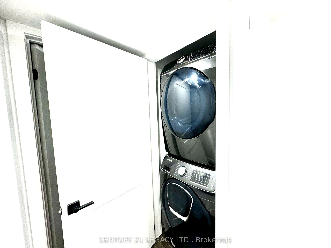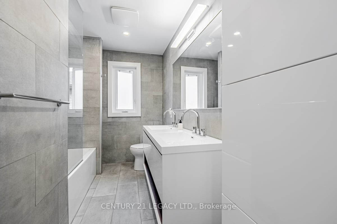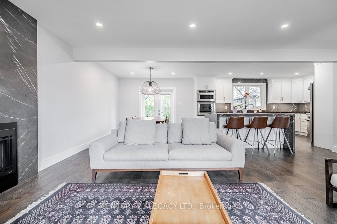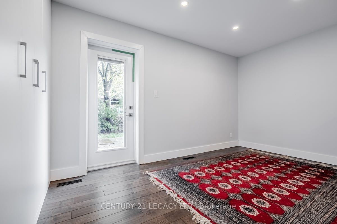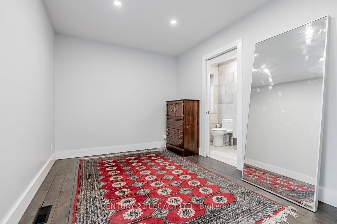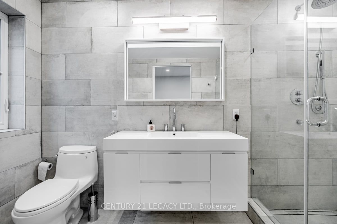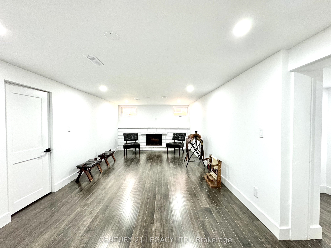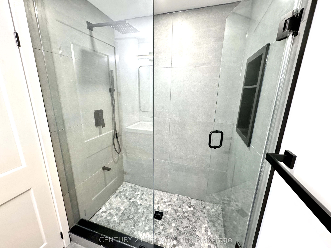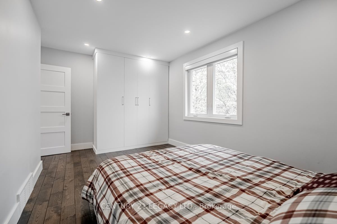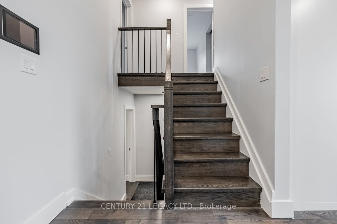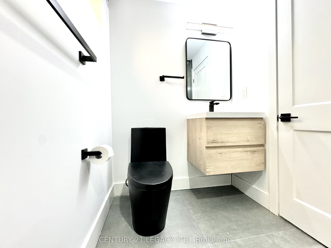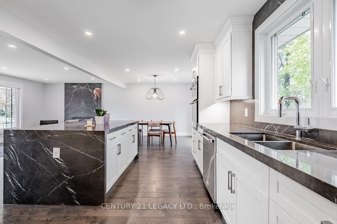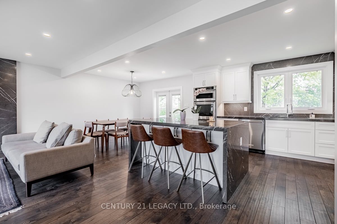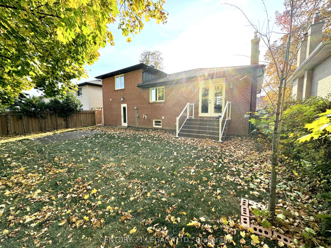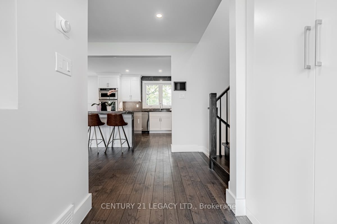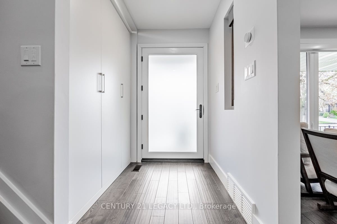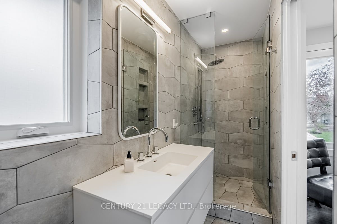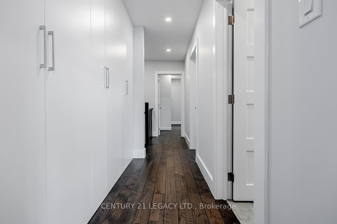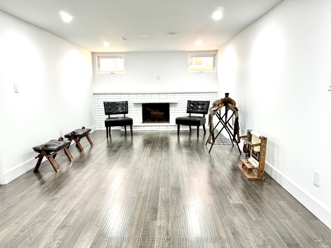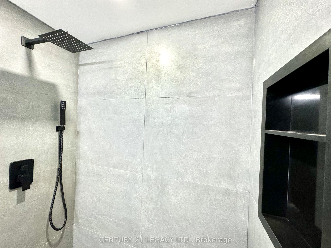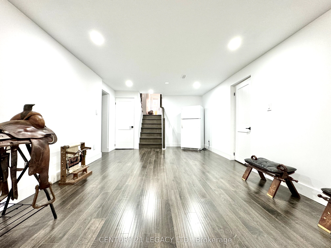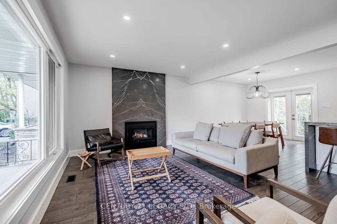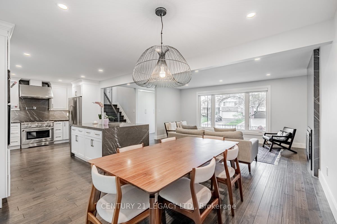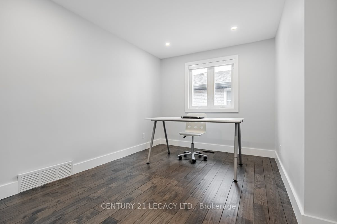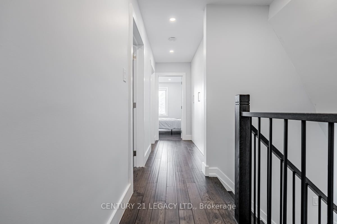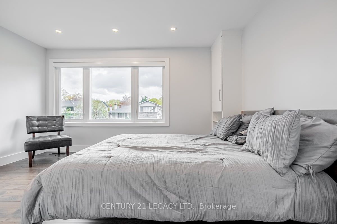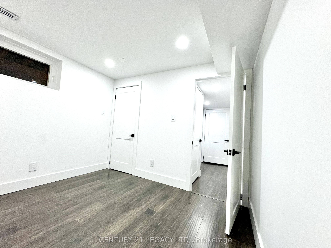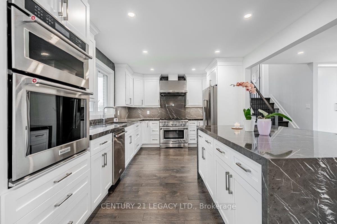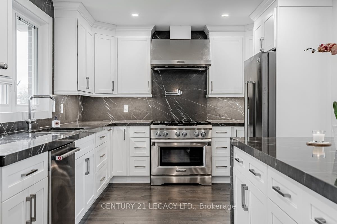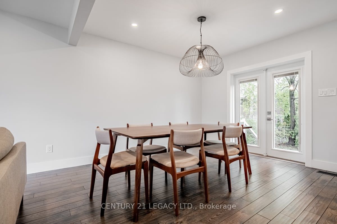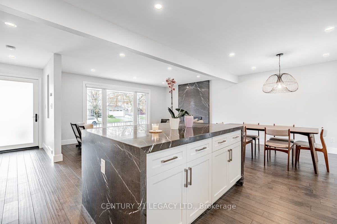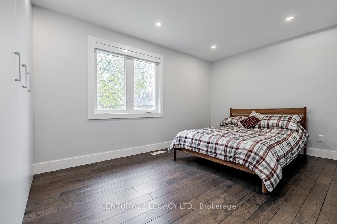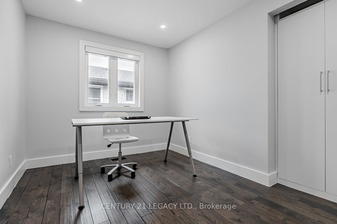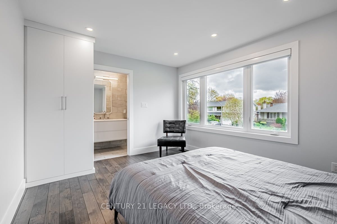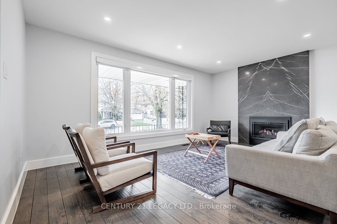
$1,499,000
Est. Payment
$5,725/mo*
*Based on 20% down, 4% interest, 30-year term
Listed by CENTURY 21 LEGACY LTD.
Detached•MLS #W12050835•New
Room Details
| Room | Features | Level |
|---|---|---|
Living Room 5.15 × 3.72 m | Open ConceptGas FireplacePicture Window | Main |
Dining Room 3.57 × 3.41 m | Open ConceptOverlooks BackyardHardwood Floor | Main |
Kitchen 4.88 × 3.41 m | Centre IslandGranite CountersCustom Backsplash | Main |
Primary Bedroom 4.36 × 3.38 m | 5 Pc EnsuiteB/I ClosetHardwood Floor | Upper |
Bedroom 2 3.66 × 2.47 m | B/I ClosetWindowHardwood Floor | Upper |
Bedroom 3 4.6 × 2.93 m | B/I ClosetOverlooks BackyardHardwood Floor | Upper |
Client Remarks
This beautifully renovated side-split home is nestled in the highly sought-after Richmond Gardens neighborhood, offering a peaceful and family-friendly environment. As you step inside, you'll be greeted by a stunning open-concept custom kitchen, complete with a gorgeous waterfall island, sleek granite countertops, premium stainless steel appliances, a built-in oven, built-in microwave, gas stove with oven and a heavy-duty range hood ideal for both cooking and entertaining.The spacious living area features a cozy gas fireplace, perfect for relaxing evenings, while the dining room offers a seamless walkout to the backyard, providing excellent indoor-outdoor flow. Each bedroom and the main/upper hallway is equipped with custom built-in closets, offering ample storage and a polished aesthetic.The home also boasts smart tech upgrades like remote controlled electric blinds, in wall iPad, Nest thermostat and smart switches for added comfort and convenience. The double car garage comes with a Wi-Fi opener, adding to the homes smart capabilities. Located just steps away from Silvercreek Park, this home offers easy access to a library, playground, community pool, tennis courts, pickleball court, and an ice rink perfect for an active lifestyle.. This home combines modern luxury with family-friendly amenities in a prime location, making it an ideal choice for anyone seeking comfort, convenience, and style.
About This Property
22 Shortland Crescent, Etobicoke, M9R 2T3
Home Overview
Basic Information
Walk around the neighborhood
22 Shortland Crescent, Etobicoke, M9R 2T3
Shally Shi
Sales Representative, Dolphin Realty Inc
English, Mandarin
Residential ResaleProperty ManagementPre Construction
Mortgage Information
Estimated Payment
$0 Principal and Interest
 Walk Score for 22 Shortland Crescent
Walk Score for 22 Shortland Crescent

Book a Showing
Tour this home with Shally
Frequently Asked Questions
Can't find what you're looking for? Contact our support team for more information.
Check out 100+ listings near this property. Listings updated daily
See the Latest Listings by Cities
1500+ home for sale in Ontario

Looking for Your Perfect Home?
Let us help you find the perfect home that matches your lifestyle
