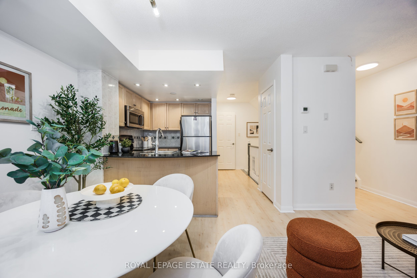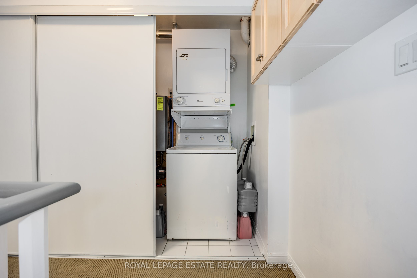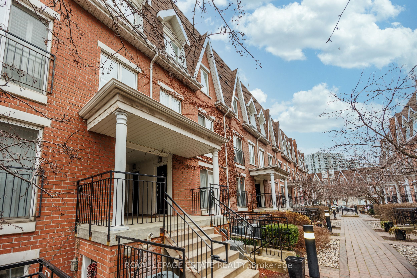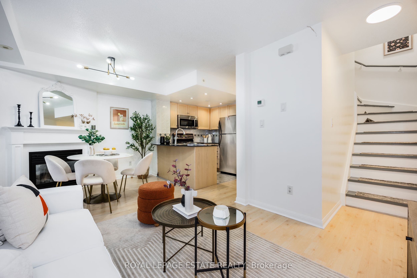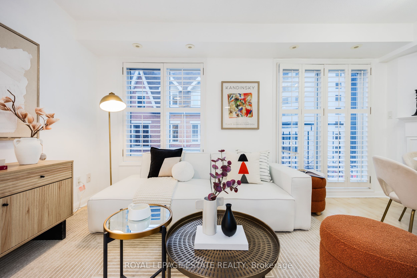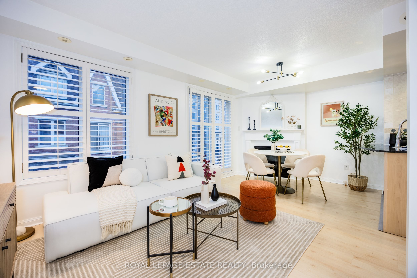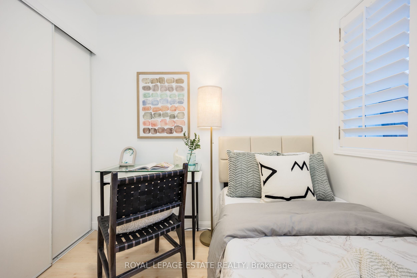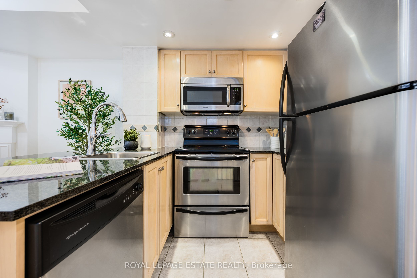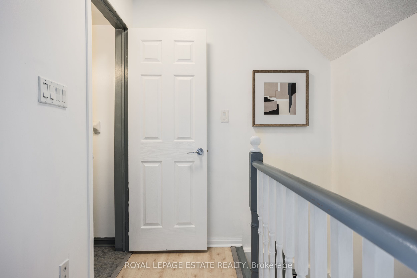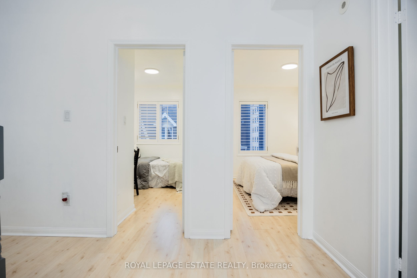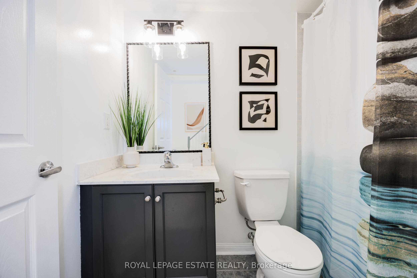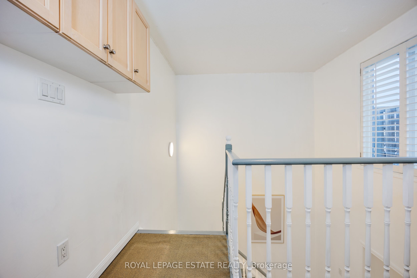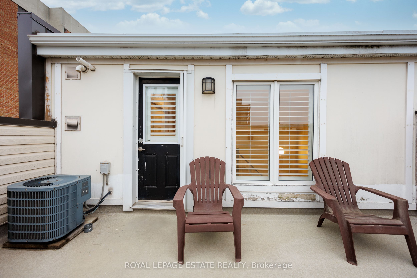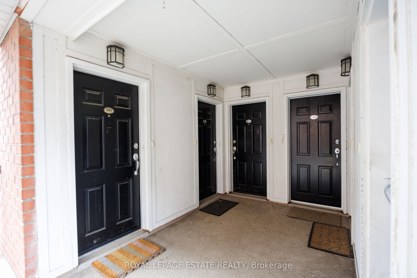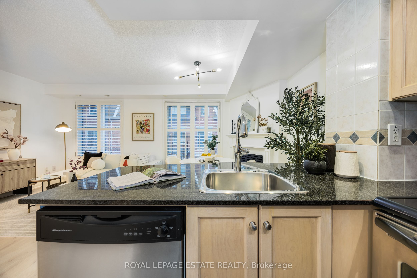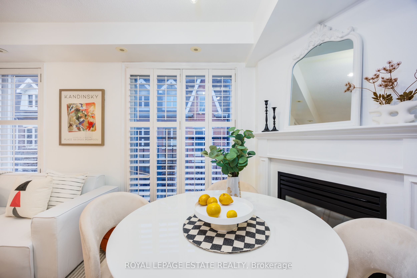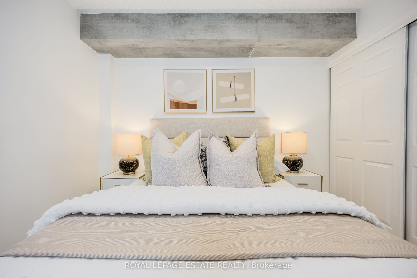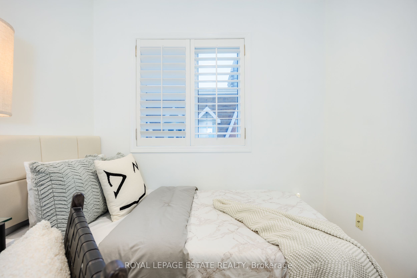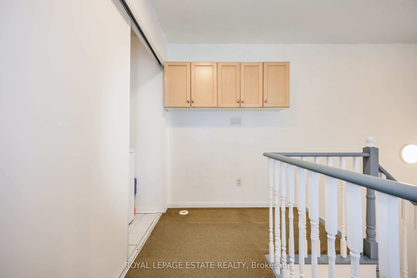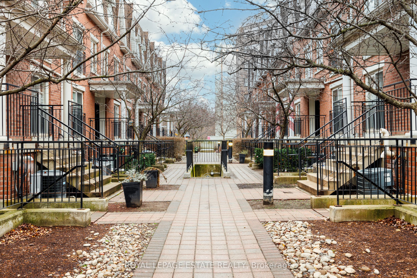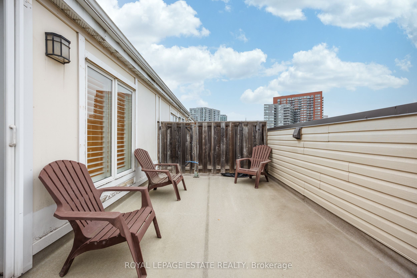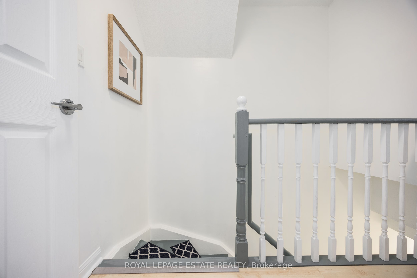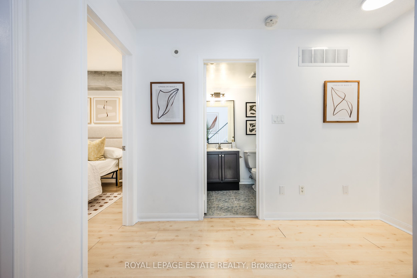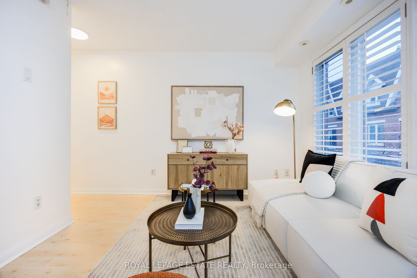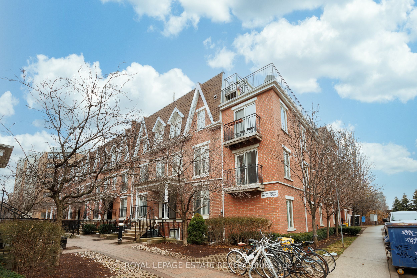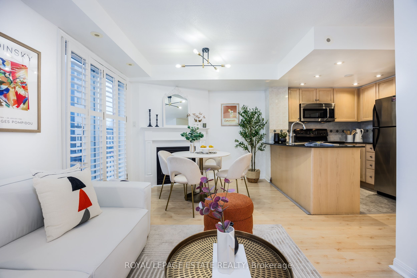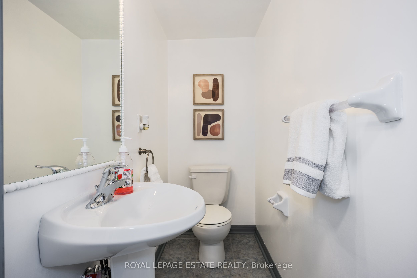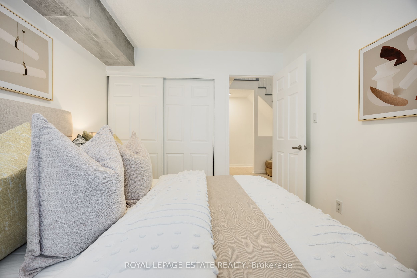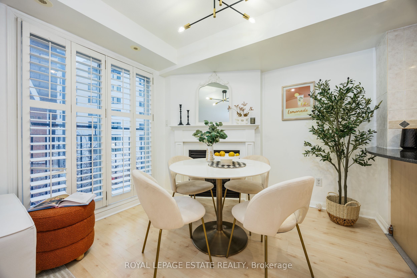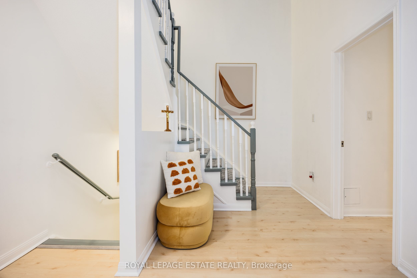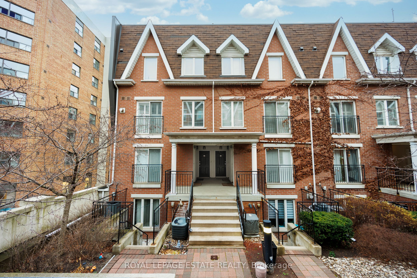
$855,000
Est. Payment
$3,266/mo*
*Based on 20% down, 4% interest, 30-year term
Listed by ROYAL LEPAGE ESTATE REALTY
Condo Townhouse•MLS #W12029979•New
Included in Maintenance Fee:
Water
Common Elements
Building Insurance
Parking
Room Details
| Room | Features | Level |
|---|---|---|
Living Room 5.29 × 3.12 m | Overlooks FrontyardOpen ConceptJuliette Balcony | Main |
Dining Room 5.29 × 3.12 m | FireplaceCombined w/LivingSouth View | Main |
Kitchen 3.1 × 2.22 m | Breakfast BarCombined w/DiningOpen Concept | Main |
Primary Bedroom 3.14 × 2.82 m | South ViewOverlooks FrontyardCloset | Second |
Bedroom 2 2.35 × 2.4 m | South ViewOverlooks FrontyardCloset | Second |
Client Remarks
Urban Chic End-unit Townhome! Situated Between King West And Queen West, This Stylish Townhome Offers Over 1,000 Sq. Ft. Of Living Space Across Three Levels, Plus A 200 Sq. Ft. Rooftop Terrace With South-facing Views, perfect For Entertaining Or Relaxing.The Open-concept Main Level Features Floor-to-ceiling Windows, A Sleek White Kitchen With A Granite Breakfast Bar, Full-sized Appliances, And A Gas Fireplace For Cozy Nights. A Convenient Powder Room Completes The Space. Upstairs, You Will Find Two Spacious Bedrooms Including A Primary With A South View And Generous Closet plus A Flexible Den For Work Or Play. Vaulted Ceilings And Large Windows Create An Airy Feel. The Private Rooftop Terrace Comes With A Direct Gas Line For Cooking Or Lounging. 1 Underground Parking Spot + 1 Locker Complete The Package. This Is Downtown Living At Its Best! Interactive Tour Available!
About This Property
22 Laidlaw Street, Etobicoke, M6K 1X2
Home Overview
Basic Information
Amenities
BBQs Allowed
Visitor Parking
Walk around the neighborhood
22 Laidlaw Street, Etobicoke, M6K 1X2
Shally Shi
Sales Representative, Dolphin Realty Inc
English, Mandarin
Residential ResaleProperty ManagementPre Construction
Mortgage Information
Estimated Payment
$0 Principal and Interest
 Walk Score for 22 Laidlaw Street
Walk Score for 22 Laidlaw Street

Book a Showing
Tour this home with Shally
Frequently Asked Questions
Can't find what you're looking for? Contact our support team for more information.
Check out 100+ listings near this property. Listings updated daily
See the Latest Listings by Cities
1500+ home for sale in Ontario

Looking for Your Perfect Home?
Let us help you find the perfect home that matches your lifestyle
