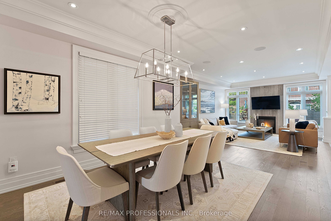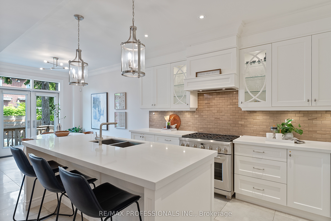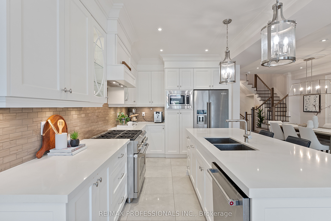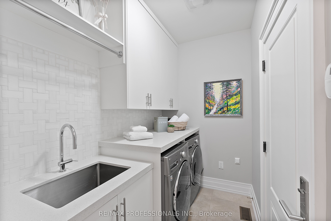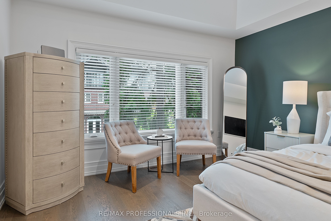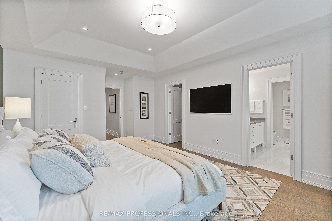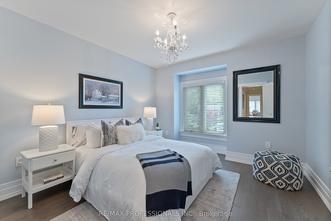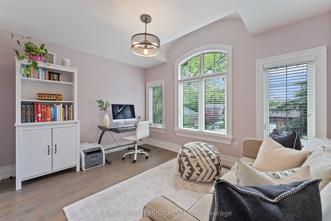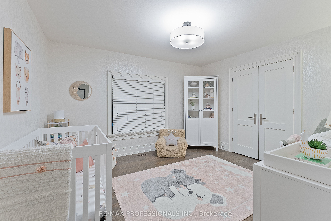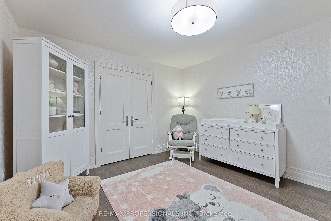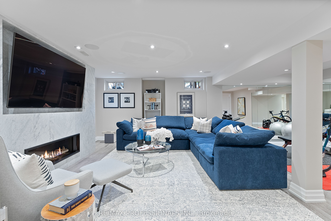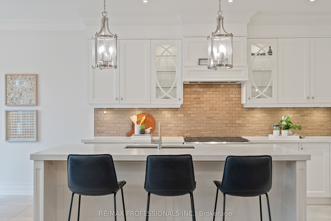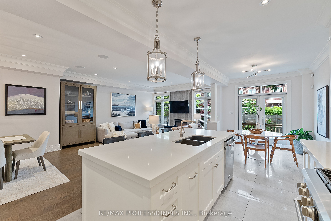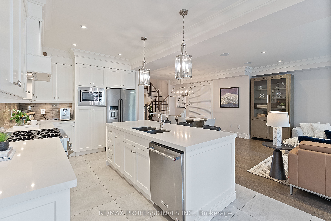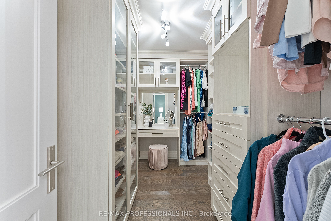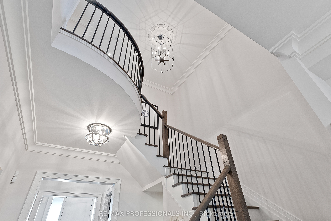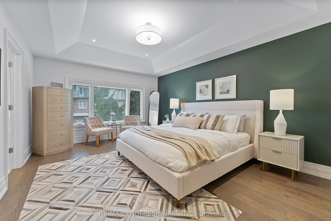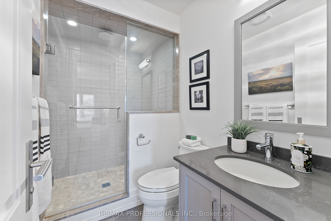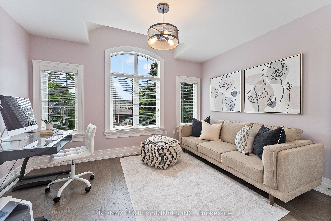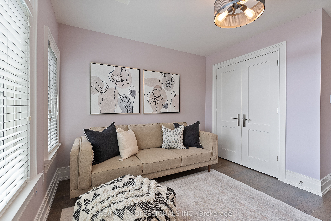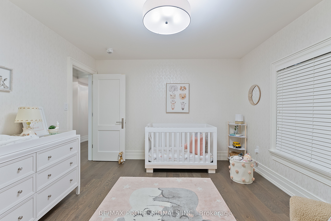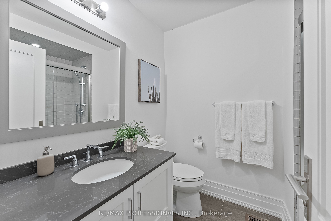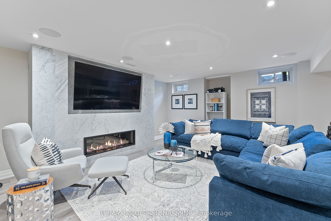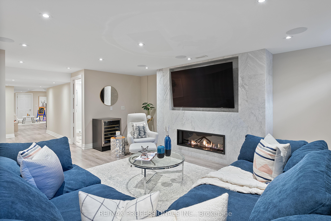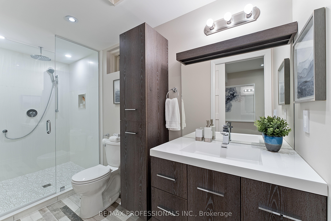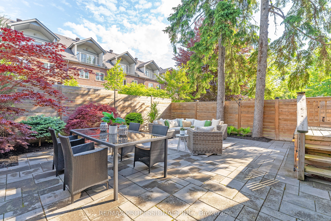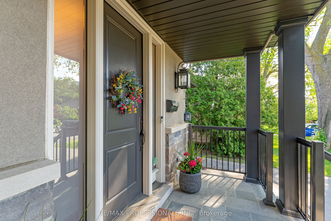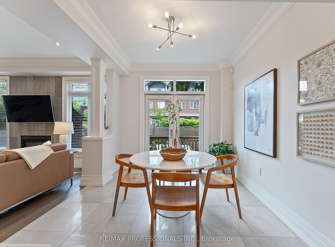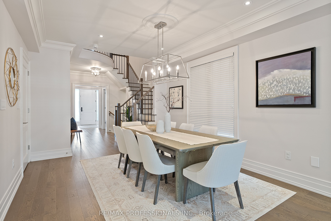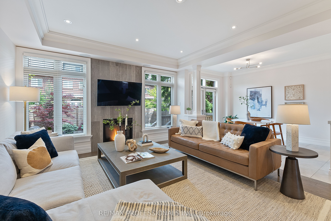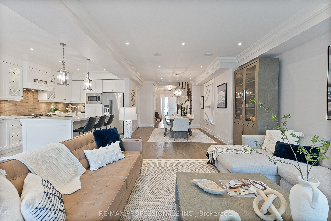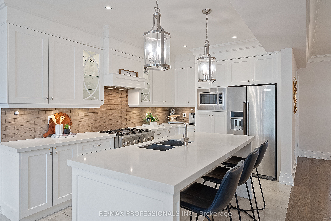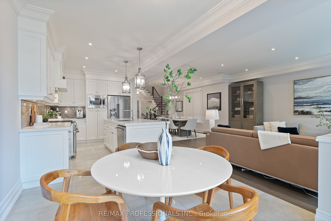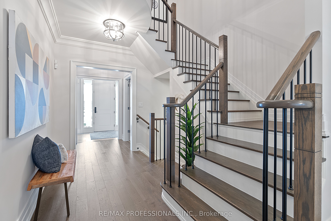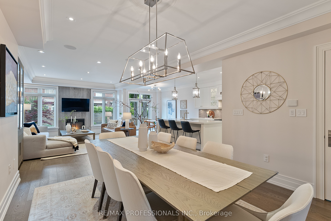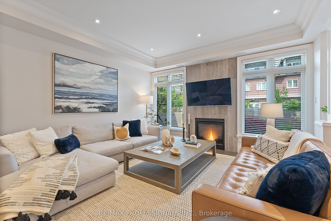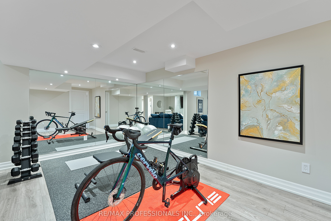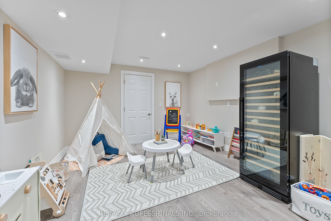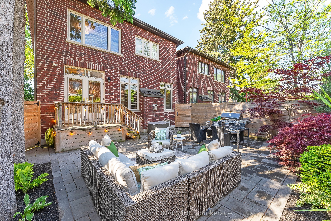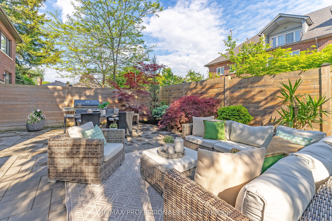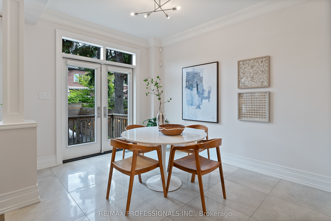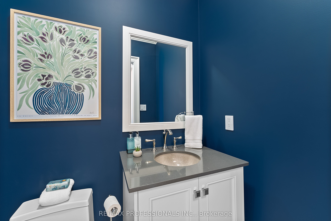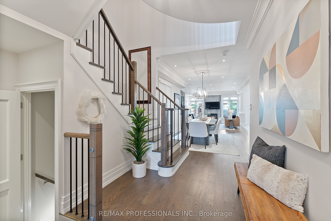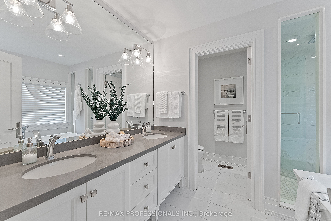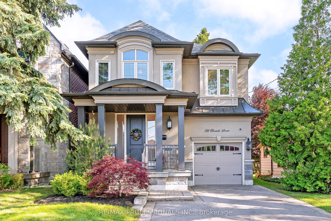
$2,068,000
Est. Payment
$7,898/mo*
*Based on 20% down, 4% interest, 30-year term
Listed by RE/MAX PROFESSIONALS INC.
Detached•MLS #W12186571•New
Room Details
| Room | Features | Level |
|---|---|---|
Living Room 5.51 × 4.28 m | Gas FireplacePot LightsCrown Moulding | Main |
Dining Room 4.17 × 3.69 m | Hardwood FloorPot LightsCrown Moulding | Main |
Kitchen 4.66 × 2.9 m | Centre IslandQuartz CounterStainless Steel Appl | Main |
Primary Bedroom 6.62 × 3.83 m | 5 Pc EnsuiteHis and Hers ClosetsLarge Window | Second |
Bedroom 2 4.29 × 3.25 m | 3 Pc EnsuiteHardwood FloorCloset | Second |
Bedroom 3 3.9 × 3.86 m | Hardwood FloorDouble ClosetLarge Window | Second |
Client Remarks
Welcome to 22 Brussels Street, a custom-built 4-bedroom, 5-bath luxury home in the heart of Queensway Village. Built in 2015 and offering 3,800 sf of beautifully finished living space across 3 levels, this turnkey abode blends timeless craftsmanship with modern function and design. The main floor impresses with an open-concept layout ideal for everyday living and entertaining and includes a welcoming entryway with two double closets and a convenient powder room, soaring 9 ft ceilings, an oversized living room with a gas fireplace, crown moulding, backyard views and wire-brushed hardwood floors, a dining area defined by a statement chandelier, a dreamy chef's kitchen equipped with stainless steel appliances including a GE Monogram gas stove, a large centre island, pot lights and a subway tile backsplash, a breakfast area with a walkout to the backyard and a stylish laundry room with built-ins and direct access to the garage. Upstairs, there are four well-appointed bedrooms including a primary retreat with two walk-in closets and a luxurious 5 piece ensuite and a second bedroom with a 3 piece ensuite and a modern 4 piece main bathroom. The fully finished lower level boasts a large recreation room with a contemporary gas fireplace with fluted marble surround, pot lights and wide plank vinyl floors throughout, surround sound, a dedicated home gym, a play area, a modern 3 piece bath, utility room and an abundance of storage. A private driveway and a single-car garage with epoxy floors, integrated shelving & an EV charger provide parking for four cars. Fully, fenced-in low maintenance backyard with an entertaining-sized patio! Great location steps to Jeff Healy Park, Grand Ave Park with off leash dog park, top schools (Norseman JMS, ECI, BA & ESA) and local favourites like San Remo, Toms Dairy Freeze, Mamma Martinos & Dinos. Minutes to No Frills, Sherway Gardens, Costco, Mimico GO, TTC (1 bus to RY station) and major highways! This one checks all the boxes! OH Sun 2-4 PM!
About This Property
22 Brussels Street, Etobicoke, M8Y 1H3
Home Overview
Basic Information
Walk around the neighborhood
22 Brussels Street, Etobicoke, M8Y 1H3
Shally Shi
Sales Representative, Dolphin Realty Inc
English, Mandarin
Residential ResaleProperty ManagementPre Construction
Mortgage Information
Estimated Payment
$0 Principal and Interest
 Walk Score for 22 Brussels Street
Walk Score for 22 Brussels Street

Book a Showing
Tour this home with Shally
Frequently Asked Questions
Can't find what you're looking for? Contact our support team for more information.
See the Latest Listings by Cities
1500+ home for sale in Ontario

Looking for Your Perfect Home?
Let us help you find the perfect home that matches your lifestyle
