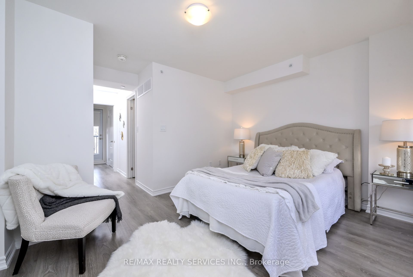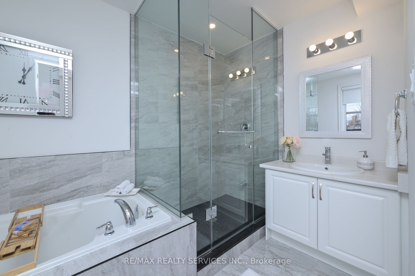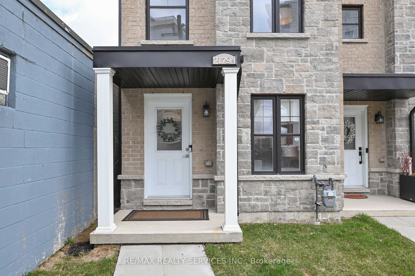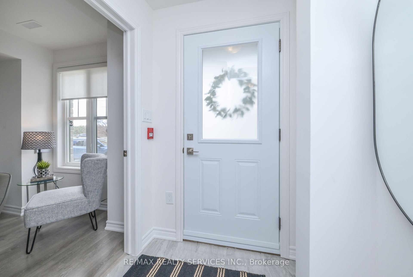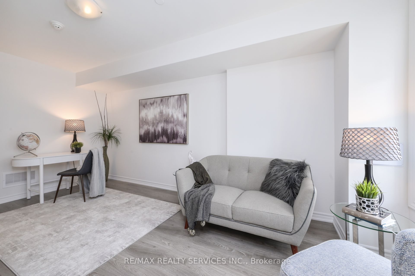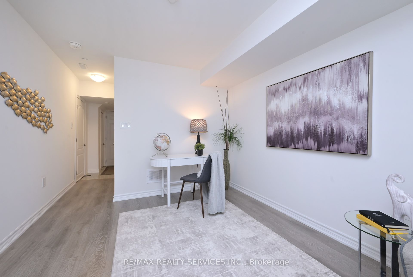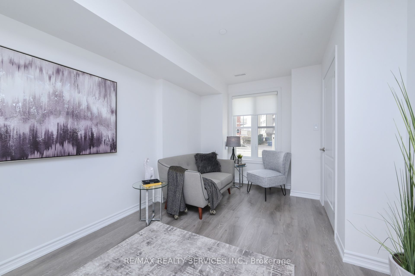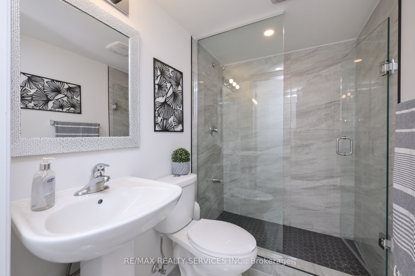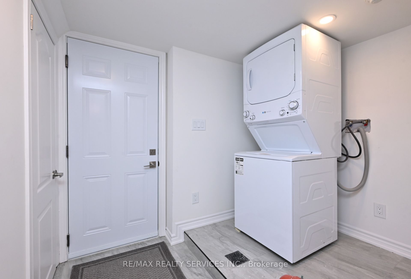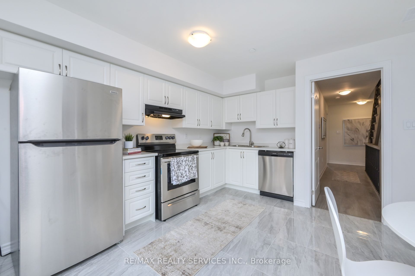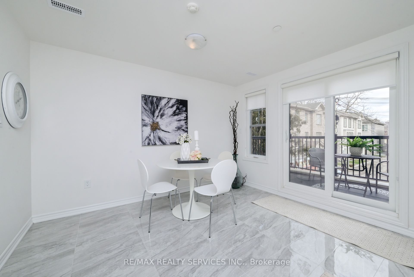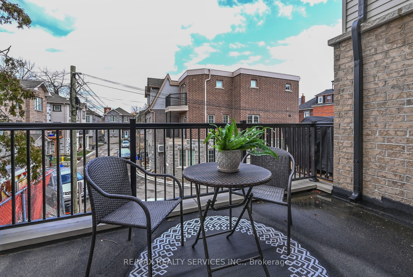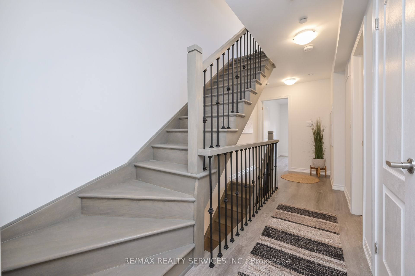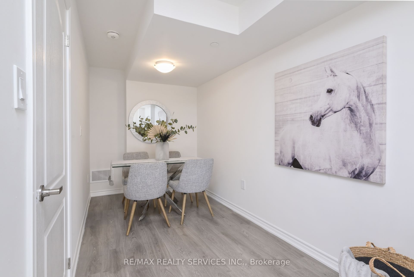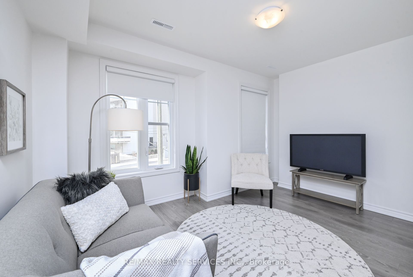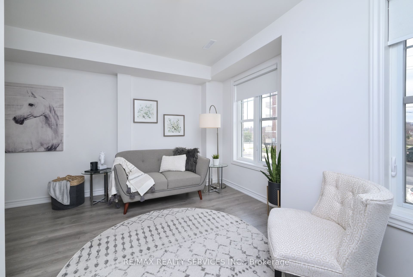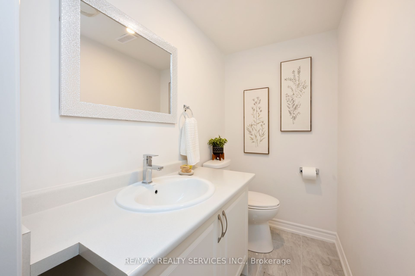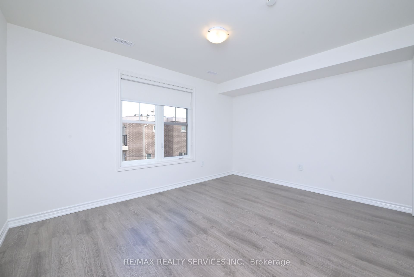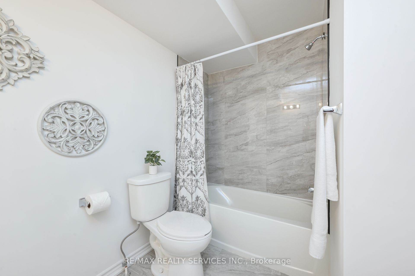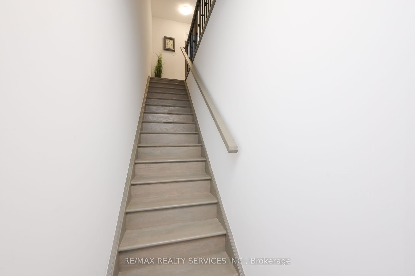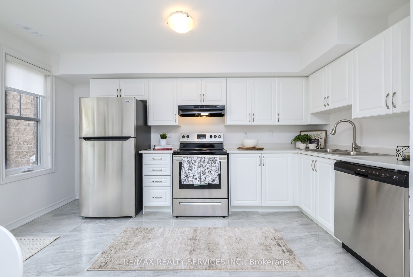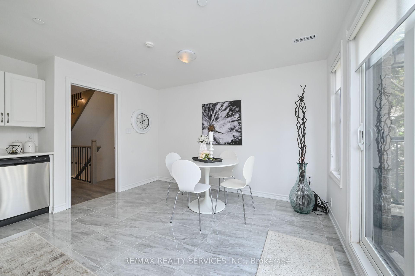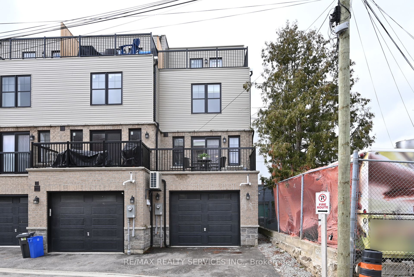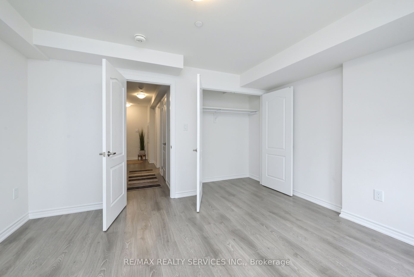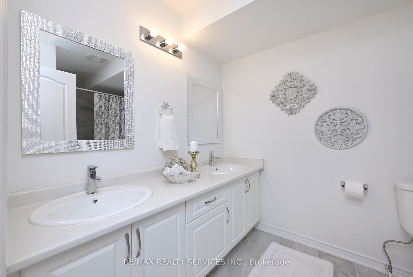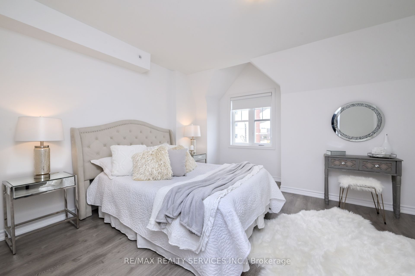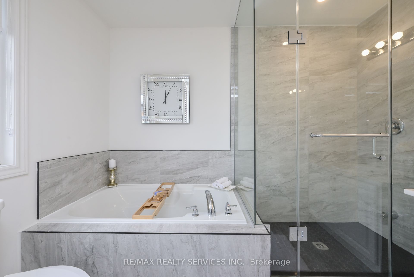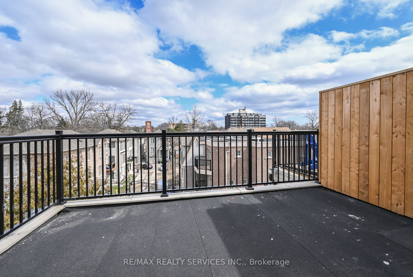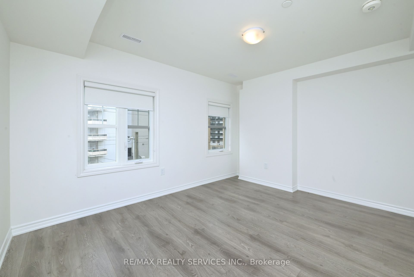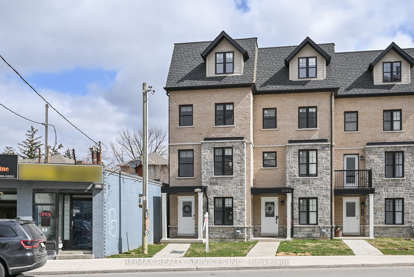
$884,700
Est. Payment
$3,379/mo*
*Based on 20% down, 4% interest, 30-year term
Listed by RE/MAX REALTY SERVICES INC.
Att/Row/Townhouse•MLS #W12173809•Price Change
Room Details
| Room | Features | Level |
|---|---|---|
Living Room 3.82 × 2.67 m | LaminateCombined w/DiningL-Shaped Room | Second |
Dining Room 3.82 × 2 m | LaminateCombined w/LivingL-Shaped Room | Second |
Kitchen 4.13 × 3.68 m | Ceramic FloorW/O To BalconyB/I Dishwasher | Second |
Primary Bedroom 4.13 × 3.32 m | LaminateWalk-In Closet(s) | Upper |
Bedroom 2 4.15 × 3.32 m | Laminate | Second |
Bedroom 3 4.13 × 3.2 m | LaminateWalk-In Closet(s) | Second |
Client Remarks
Unique 3-level Townhouse in a Little Conclave in the City on the Subway line, Close to Colleges. Offers 3+1 Bedrooms, 4 Bathrooms, Upgraded Kitchen w/ Quartz Countertops, & white Cabinetry & w/o to Sundecks ideal for Enjoying Morning Coffee. Super Master Bedroom Suite is Very Private on the Upper Level with w/o to Sunroof. Includes all appliances, CAC, Elf's & More. Inside Access to house from Garage, One of the few Units that has Parking on Driveway. Convenient Location, Close to Weston Go, Minutes to Humber River park, Shopping, Restaurants, Highways. Great for Investments. Pictures from previous listing.
About This Property
2179C Weston Road, Etobicoke, M9N 0B5
Home Overview
Basic Information
Walk around the neighborhood
2179C Weston Road, Etobicoke, M9N 0B5
Shally Shi
Sales Representative, Dolphin Realty Inc
English, Mandarin
Residential ResaleProperty ManagementPre Construction
Mortgage Information
Estimated Payment
$0 Principal and Interest
 Walk Score for 2179C Weston Road
Walk Score for 2179C Weston Road

Book a Showing
Tour this home with Shally
Frequently Asked Questions
Can't find what you're looking for? Contact our support team for more information.
See the Latest Listings by Cities
1500+ home for sale in Ontario

Looking for Your Perfect Home?
Let us help you find the perfect home that matches your lifestyle
