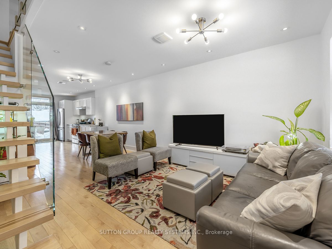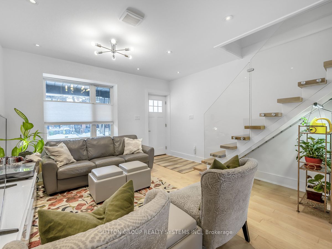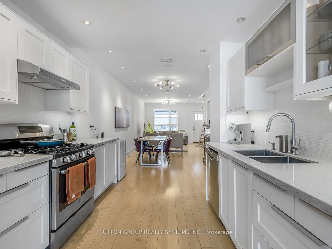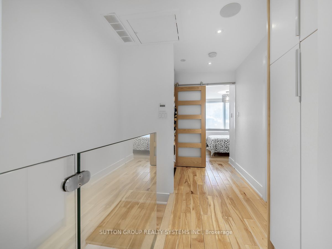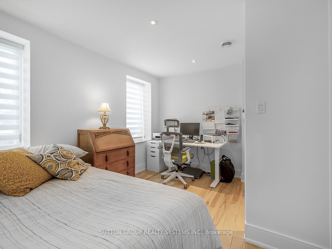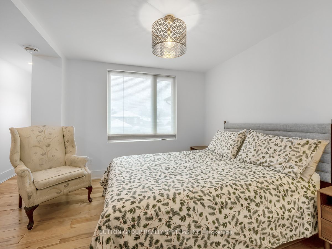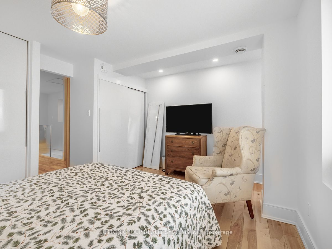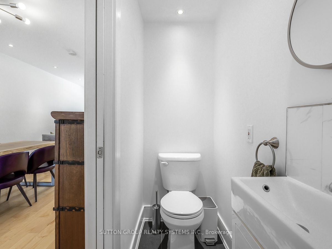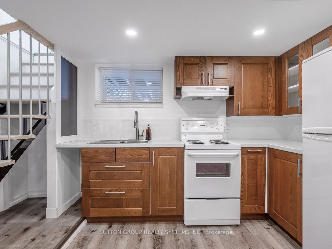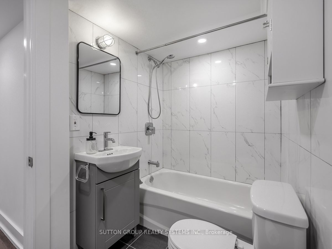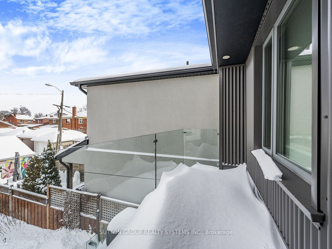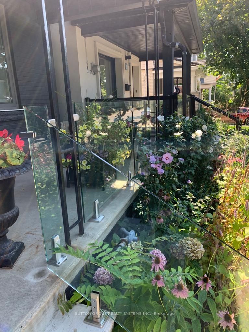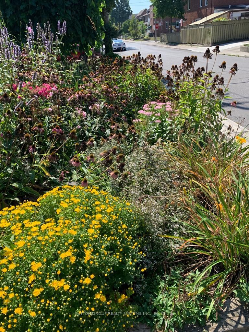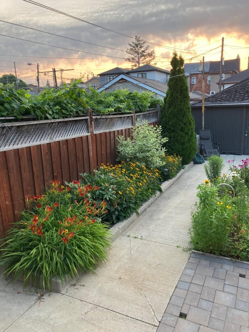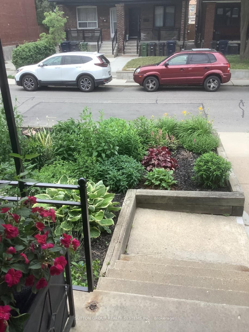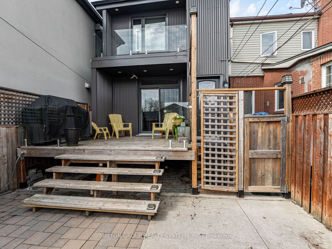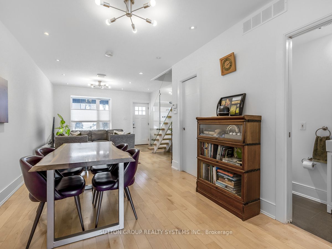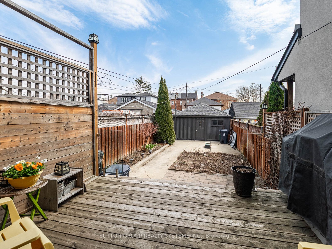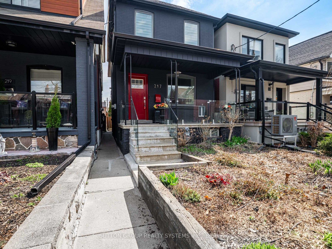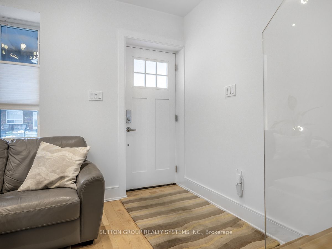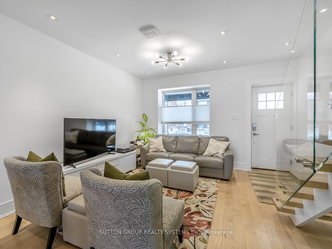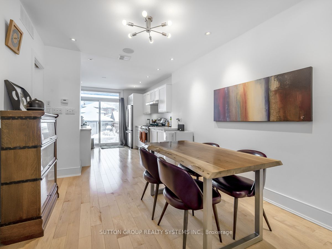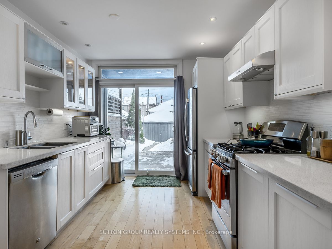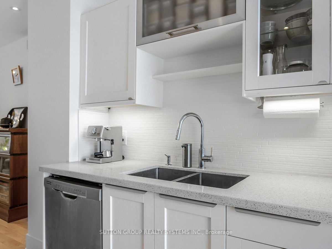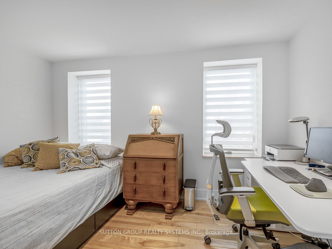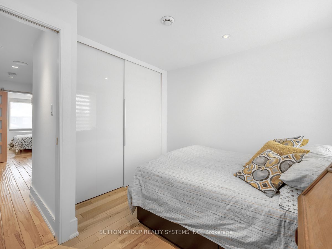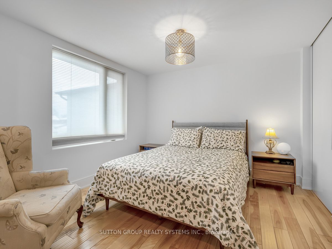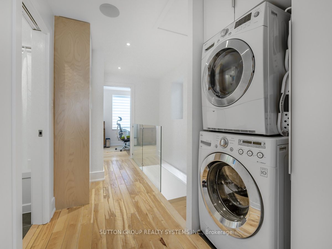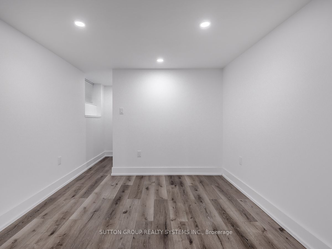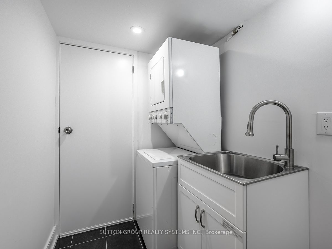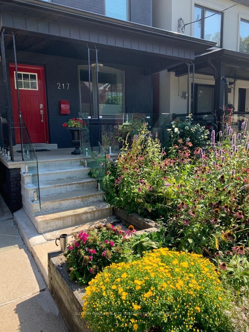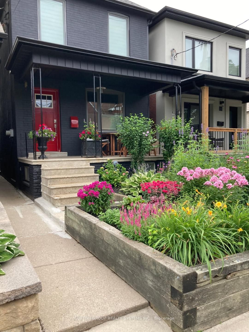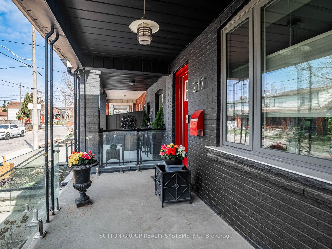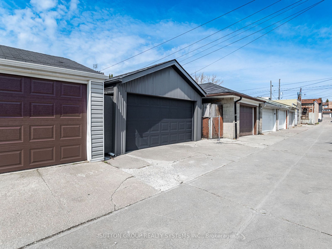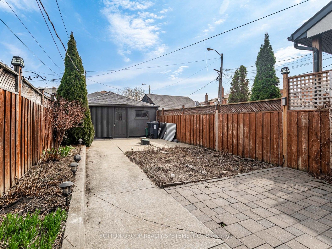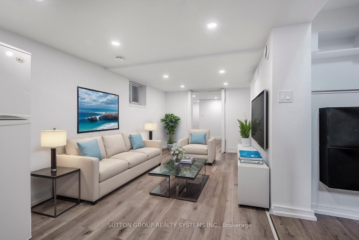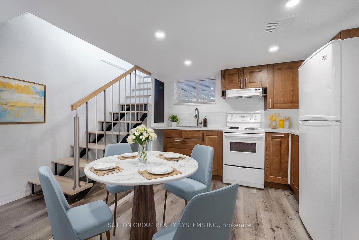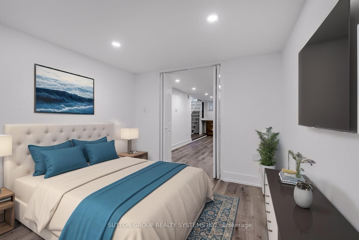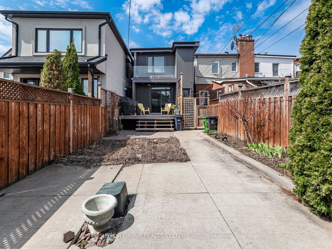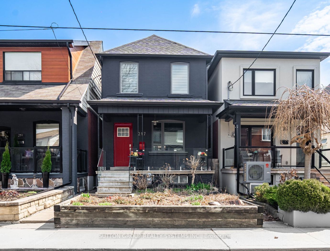
$1,249,000
Est. Payment
$4,770/mo*
*Based on 20% down, 4% interest, 30-year term
Listed by SUTTON GROUP REALTY SYSTEMS INC.
Detached•MLS #W12102624•Price Change
Room Details
| Room | Features | Level |
|---|---|---|
Living Room 3.84 × 3.96 m | Hardwood FloorPot LightsWindow | Main |
Dining Room 3.2 × 2.97 m | Hardwood FloorPot LightsOpen Concept | Main |
Kitchen 3.81 × 2.97 m | Quartz CounterStainless Steel ApplW/O To Deck | Main |
Primary Bedroom 3.12 × 3 m | Hardwood FloorW/O To BalconyDouble Closet | Second |
Bedroom 2 2.92 × 3.96 m | Hardwood FloorWindowLarge Closet | Second |
Kitchen 6.3 × 2.74 m | LaminatePot LightsCombined w/Living | Basement |
Client Remarks
Location Location!! Bright & Spacious Detached Home In A High Demand Area Of Corso Italia. Spectacular Move in Ready! This home has been practically stripped back to the brick, Energy Efficiency design is based on Net Zero Housebuilding standards with Super Insulated Walls. Tasteful Renovations Including 3/4 inch Maple Hardwood Flooring and Pot lights throughout the Main and Second Floor. Main Level Features convenient 2 pc bath, an Open Concept Living Dining Area Overlooking the Kitchen, walk-out to deck with Gorgeous Gardens, Modern Glass Railing, Long Backyard Space Leading to Garage with Laneway Access! Fully fenced yard with pollinator garden,(front and rear). Kitchen has Plenty of Storage With a Walk-in Pantry, and Large Closet. Kitchen Boasts Quartz Countertops,GE Stainless Steel Appliances. Master bedroom features double closet and walkout to balcony to enjoy your morning coffee. 2nd Floor Laundry plus basement laundry. Bsmt 2nd Kitchen and 3rd Bedroom and storage space. Attic storage room has been prepared for a potential future third level addition. There are 2 X 10 floor joists installed covered with 5/8 T&G plywood flooring. Steps To Ttc, Shopping, Restaurants, Schools, Place Of Worship & So Much More. Roughed-in Pex Tubing for Basement & Main Floor Heating.
About This Property
217 Earlscourt Avenue, Etobicoke, M6E 4B4
Home Overview
Basic Information
Walk around the neighborhood
217 Earlscourt Avenue, Etobicoke, M6E 4B4
Shally Shi
Sales Representative, Dolphin Realty Inc
English, Mandarin
Residential ResaleProperty ManagementPre Construction
Mortgage Information
Estimated Payment
$0 Principal and Interest
 Walk Score for 217 Earlscourt Avenue
Walk Score for 217 Earlscourt Avenue

Book a Showing
Tour this home with Shally
Frequently Asked Questions
Can't find what you're looking for? Contact our support team for more information.
See the Latest Listings by Cities
1500+ home for sale in Ontario

Looking for Your Perfect Home?
Let us help you find the perfect home that matches your lifestyle
