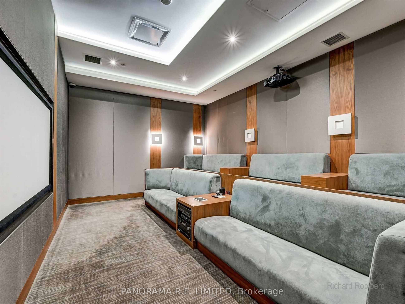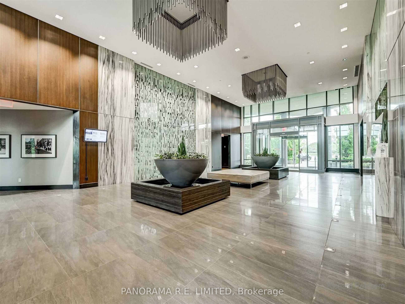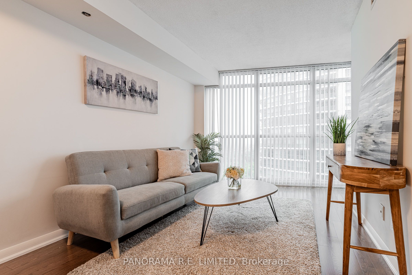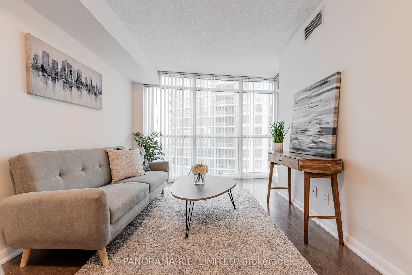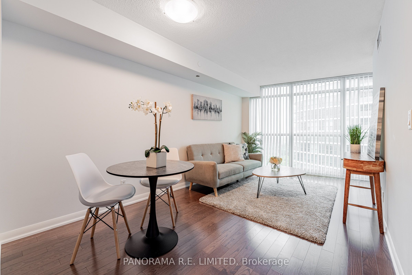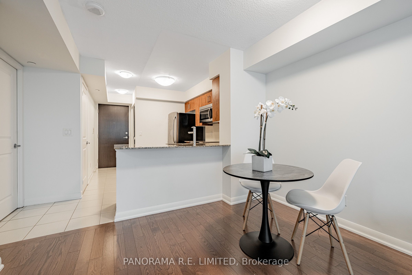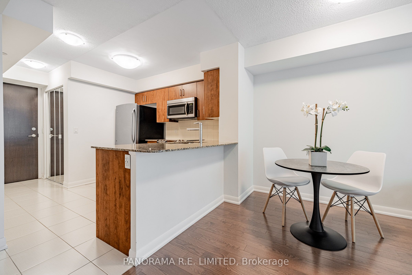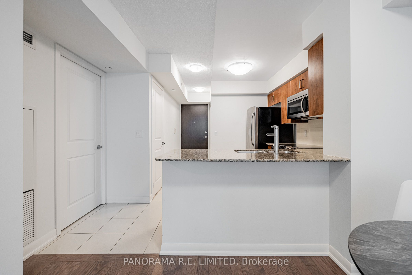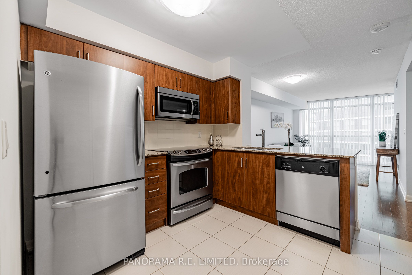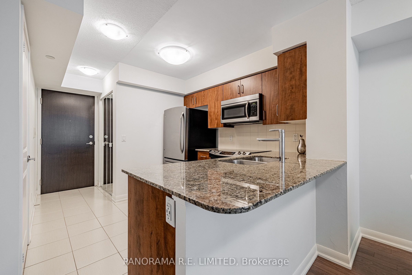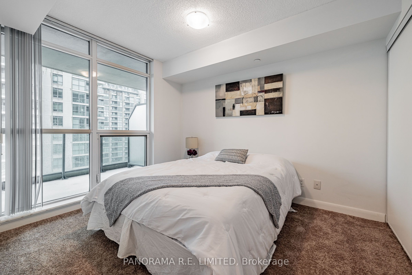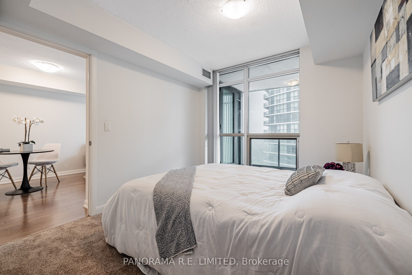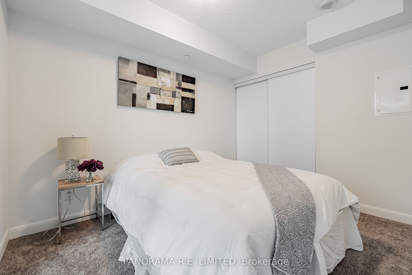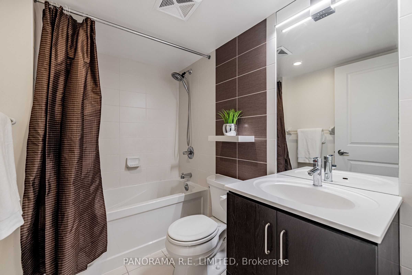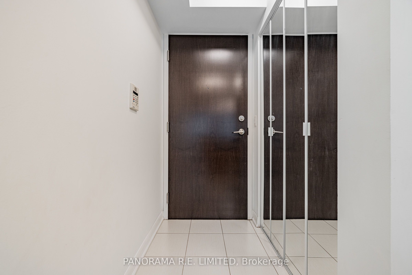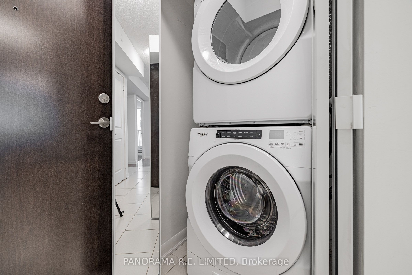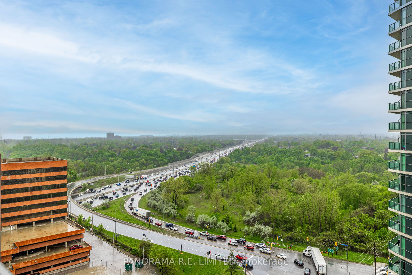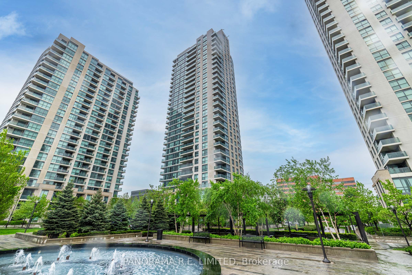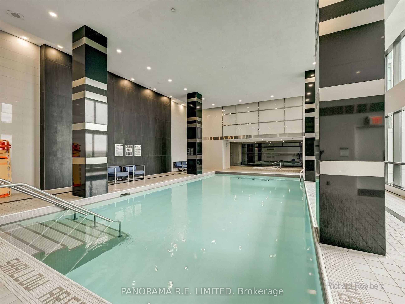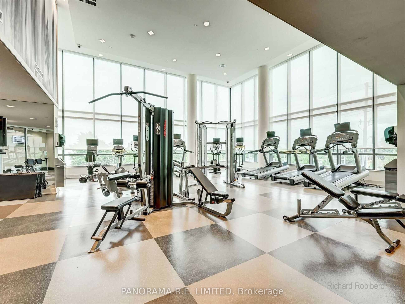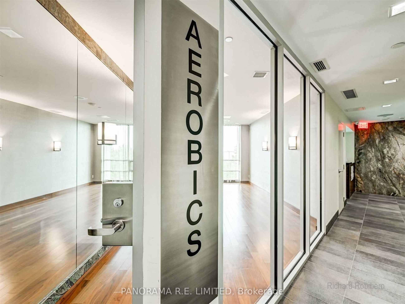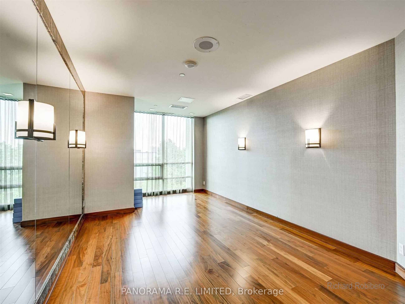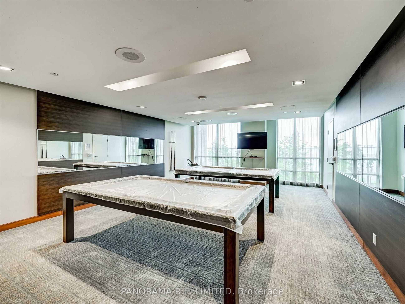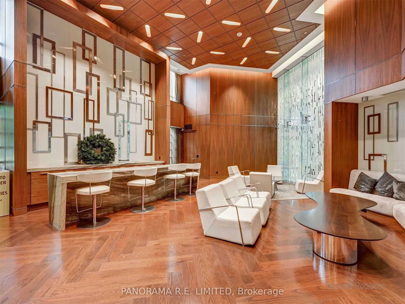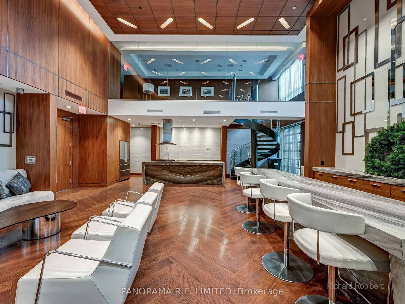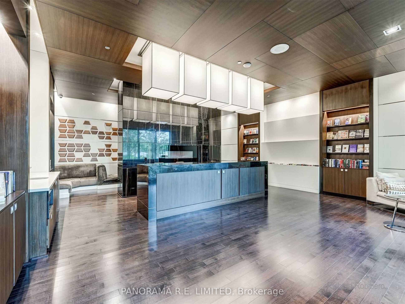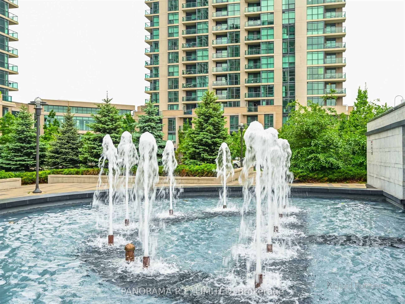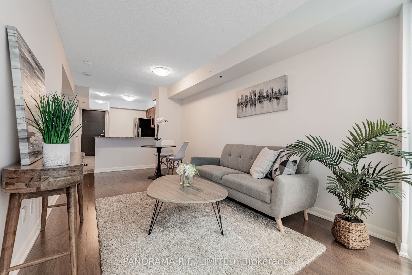
$499,900
Est. Payment
$1,909/mo*
*Based on 20% down, 4% interest, 30-year term
Listed by PANORAMA R.E. LIMITED
Condo Apartment•MLS #W12165155•New
Included in Maintenance Fee:
CAC
Common Elements
Heat
Building Insurance
Parking
Water
Room Details
| Room | Features | Level |
|---|---|---|
Dining Room 5.31 × 2.82 m | Hardwood FloorOpen ConceptCombined w/Living | Main |
Kitchen 3.43 × 2.74 m | Tile FloorBreakfast BarStainless Steel Appl | Main |
Primary Bedroom 3.25 × 2.8 m | BroadloomWindow Floor to CeilingLarge Closet | Main |
Living Room 5.31 × 2.82 m | Hardwood FloorWindow Floor to CeilingW/O To Balcony | Main |
Client Remarks
High Floor 1-Bedroom Suite In Prestigious One Sherway Tower 3 Featuring Open Concept Living & Dining Room W/Hardwood Floors And Floor To Ceilings Windows. Spacious Kitchen W/Granite Countertops And Breakfast Bar. Primary Bedroom W/Large Closet. 4-Piece Bathroom. Open Balcony W/Southwest Lake Views. Steps To Upscale Sherway Gardens, Ttc, Groceries, Trails, Hwys. Resort-Style Amenities: Indoor Pool, Hot Tub, Sauna, Steam Room, Theatre, Gym, Party Room, Visitor Parking, 24Hr Concierge & More. A Must See!
About This Property
215 Sherway Gardens Road, Etobicoke, M9C 0A4
Home Overview
Basic Information
Amenities
Concierge
Guest Suites
Gym
Indoor Pool
Party Room/Meeting Room
Visitor Parking
Walk around the neighborhood
215 Sherway Gardens Road, Etobicoke, M9C 0A4
Shally Shi
Sales Representative, Dolphin Realty Inc
English, Mandarin
Residential ResaleProperty ManagementPre Construction
Mortgage Information
Estimated Payment
$0 Principal and Interest
 Walk Score for 215 Sherway Gardens Road
Walk Score for 215 Sherway Gardens Road

Book a Showing
Tour this home with Shally
Frequently Asked Questions
Can't find what you're looking for? Contact our support team for more information.
See the Latest Listings by Cities
1500+ home for sale in Ontario

Looking for Your Perfect Home?
Let us help you find the perfect home that matches your lifestyle
