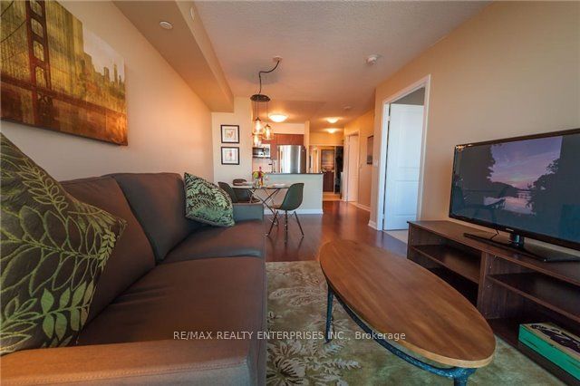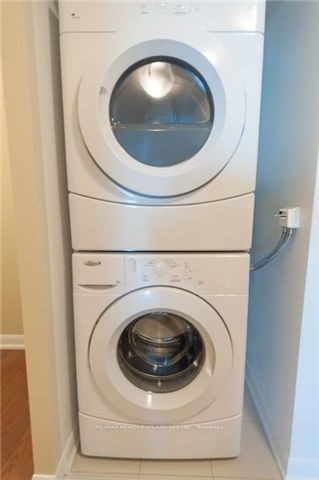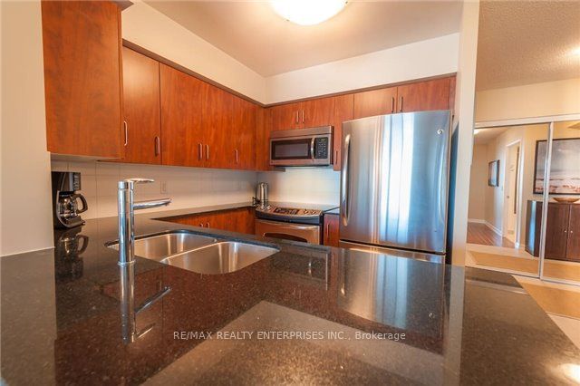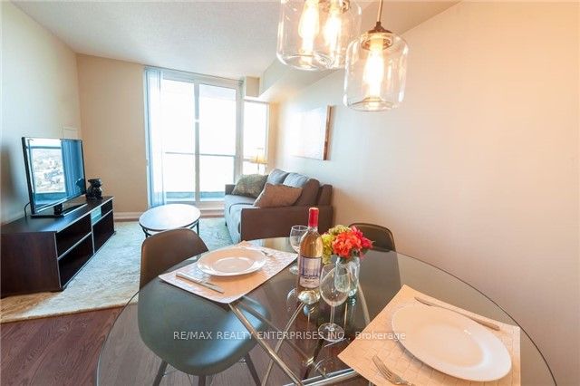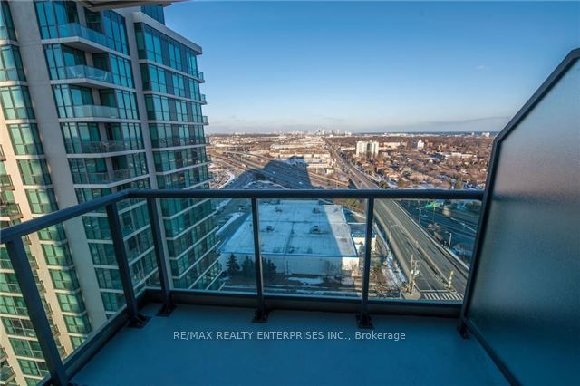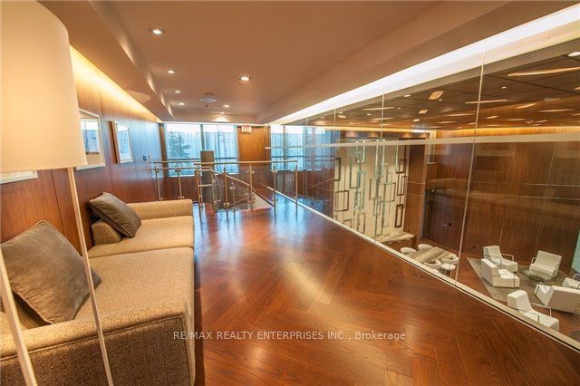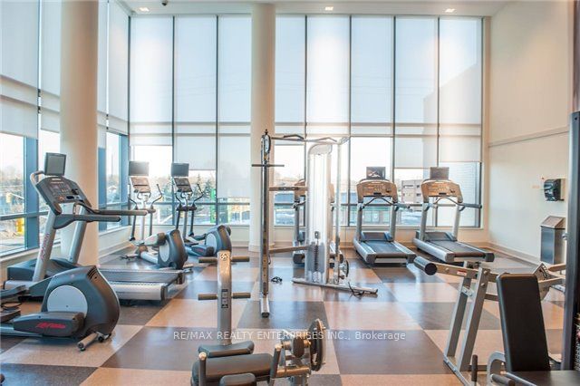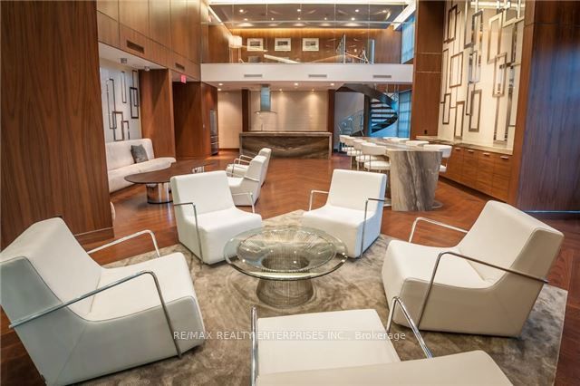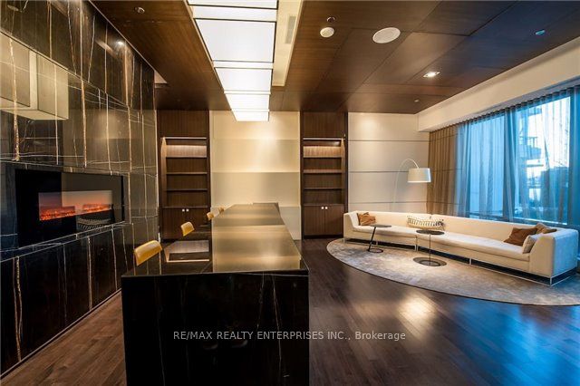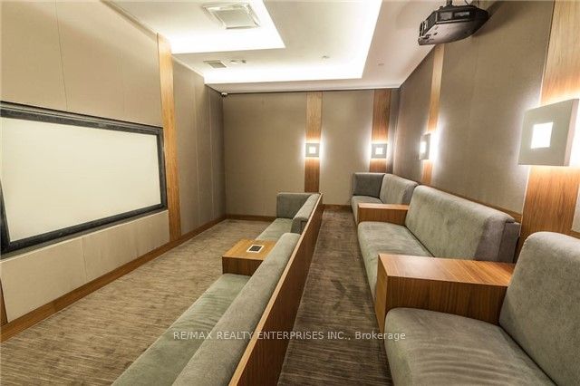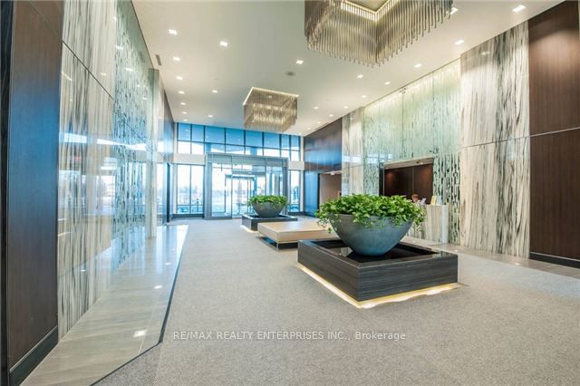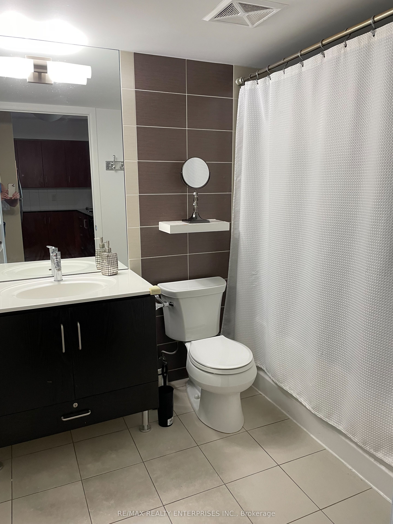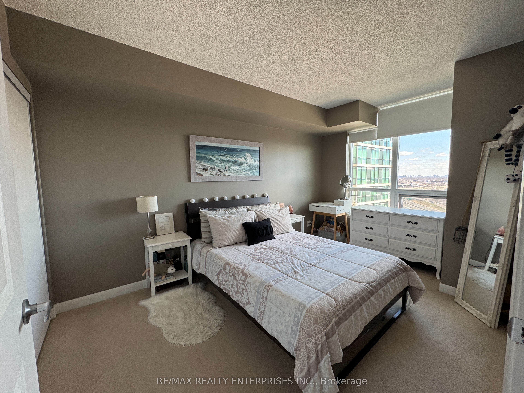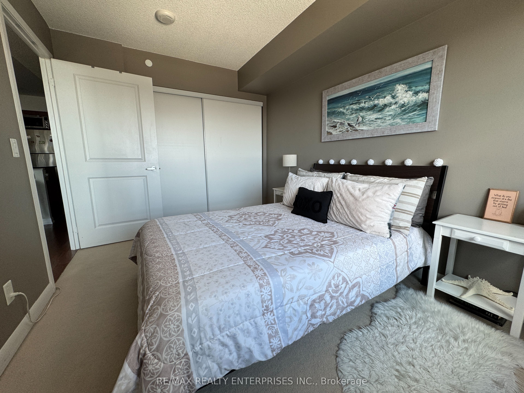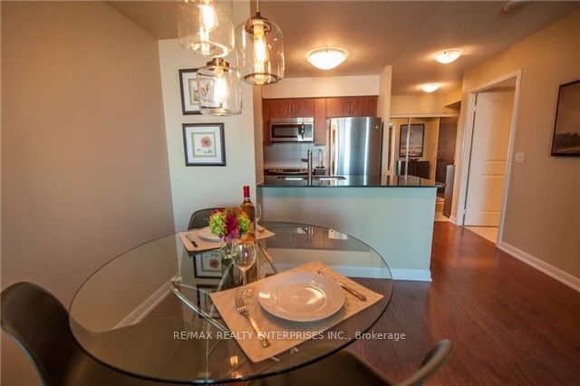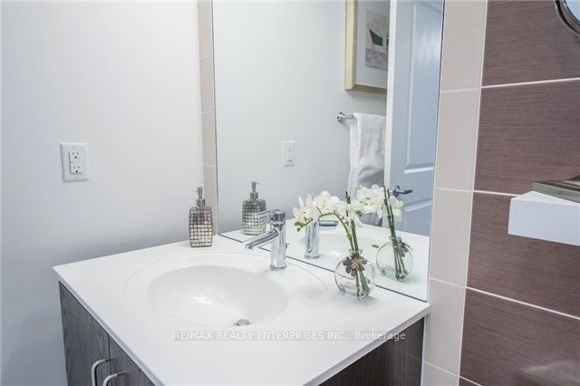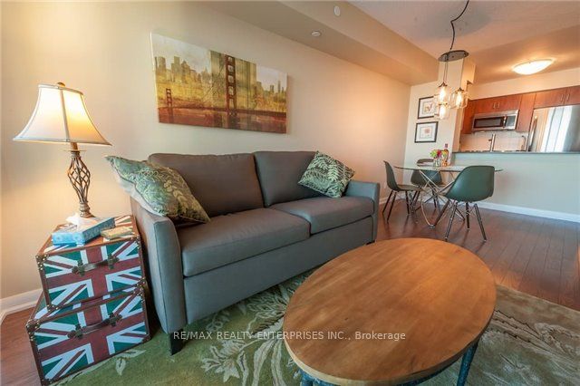
$2,375 /mo
Listed by RE/MAX REALTY ENTERPRISES INC.
Condo Apartment•MLS #W12095120•Price Change
Room Details
| Room | Features | Level |
|---|---|---|
Living Room 5.37 × 2.96 m | Hardwood FloorCombined w/DiningW/O To Balcony | Main |
Dining Room 5.37 × 2.96 m | Hardwood FloorCombined w/Living | Main |
Kitchen 2.44 × 2.32 m | Stainless Steel ApplOpen ConceptBreakfast Bar | Main |
Primary Bedroom 4.14 × 2 m | BroadloomLarge WindowLarge Closet | Main |
Client Remarks
Gorgeous Views Of Toronto And Lake Ontario Compliment This Fabulous Layout. The Applewood Model is a Bright And Sunny One Bedroom Plus Den. Featuring Stainless Steel Appliances, Granite Countertop, Breakfast Bar, Hardwood Floors In Main Living Space. Den, is a separate room with hardwood floor near main entrance. Primary bedroom features large window, Wall To Wall Closet and cozy Broadloom. Laundry Ensuite. Sunrises from the balcony are amazing! Well cared for and immaculately clean! This Building Has It All, Location, Shopping, Amenities, Transit And Highway Access.
About This Property
215 Sherway Gardens Road, Etobicoke, M9C 0A4
Home Overview
Basic Information
Walk around the neighborhood
215 Sherway Gardens Road, Etobicoke, M9C 0A4
Shally Shi
Sales Representative, Dolphin Realty Inc
English, Mandarin
Residential ResaleProperty ManagementPre Construction
 Walk Score for 215 Sherway Gardens Road
Walk Score for 215 Sherway Gardens Road

Book a Showing
Tour this home with Shally
Frequently Asked Questions
Can't find what you're looking for? Contact our support team for more information.
See the Latest Listings by Cities
1500+ home for sale in Ontario

Looking for Your Perfect Home?
Let us help you find the perfect home that matches your lifestyle
