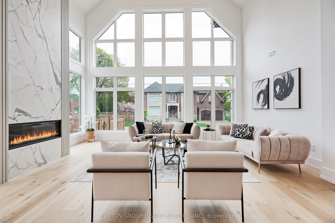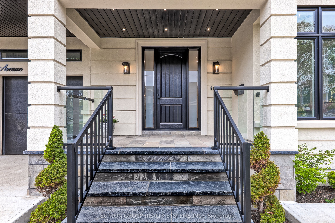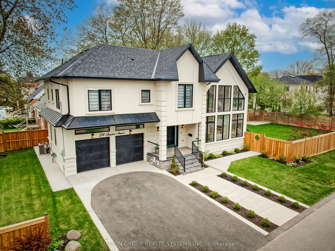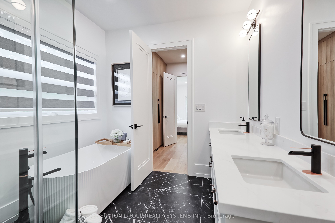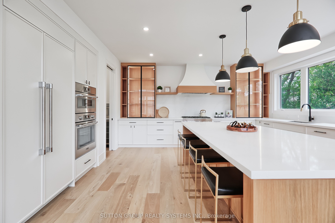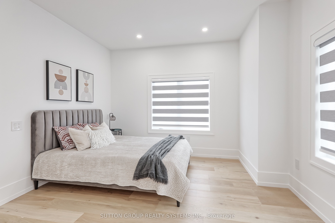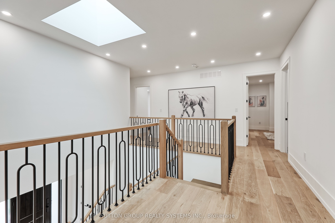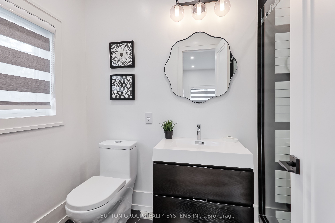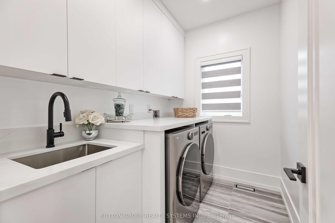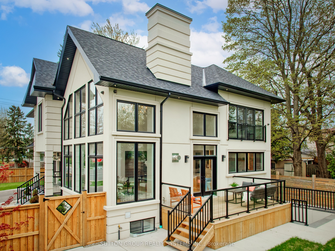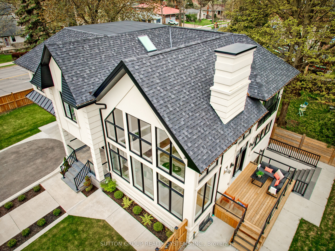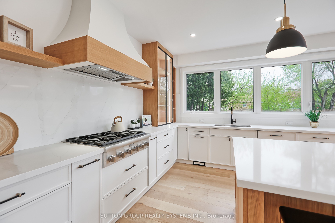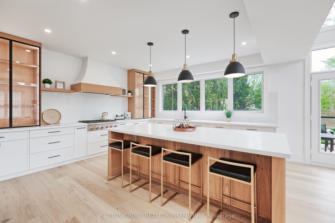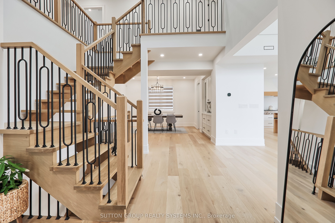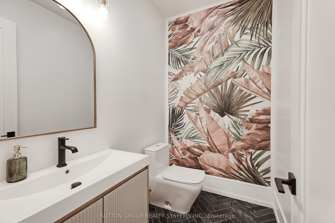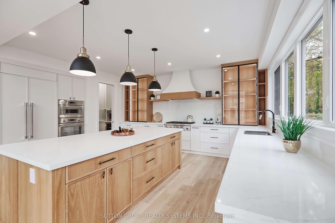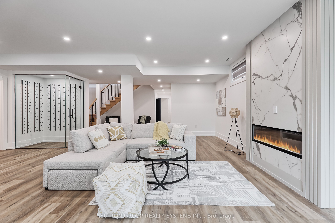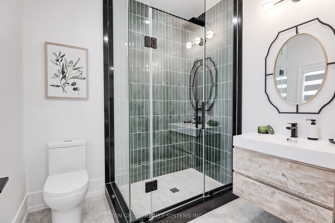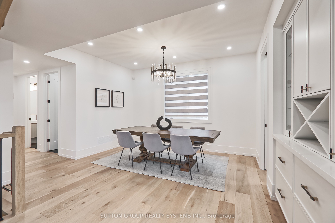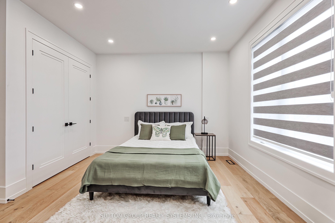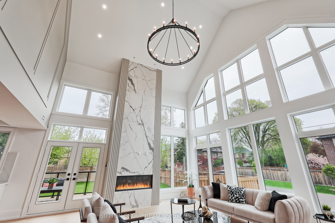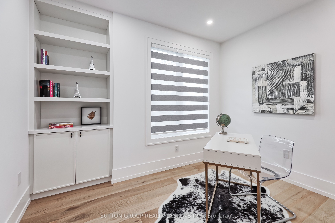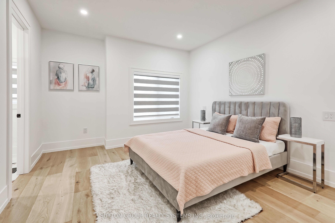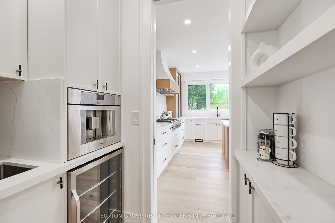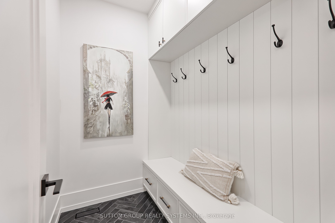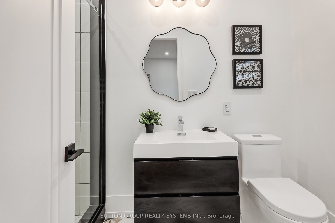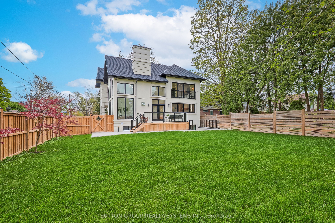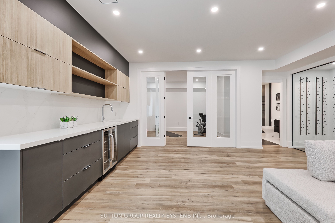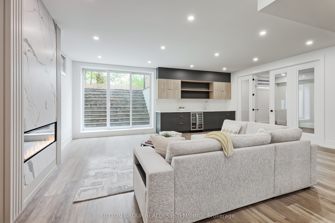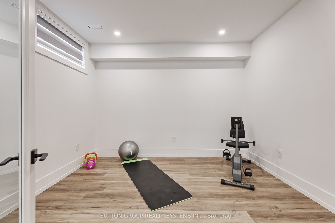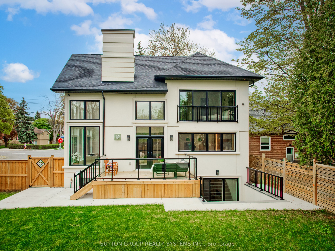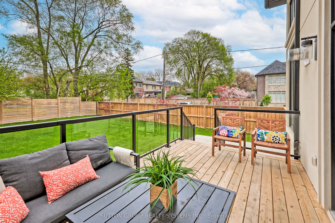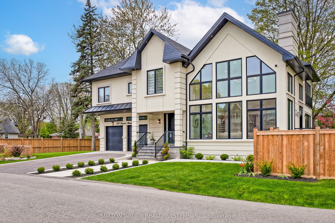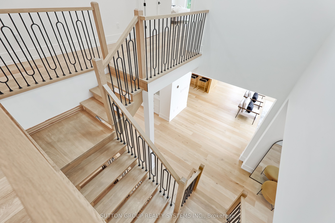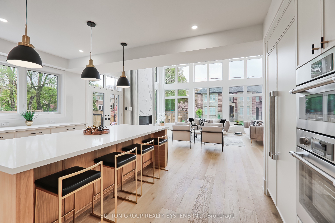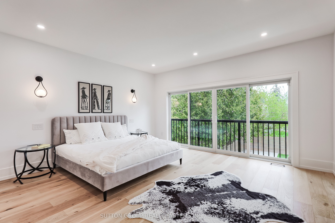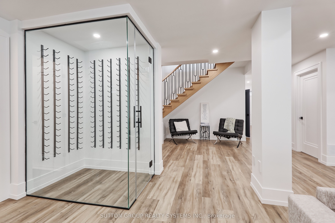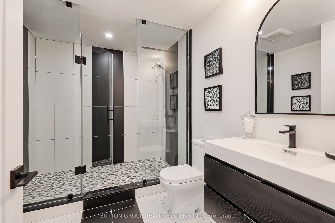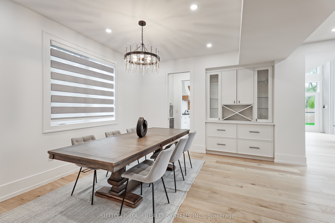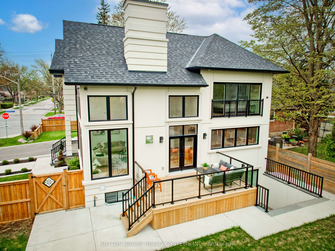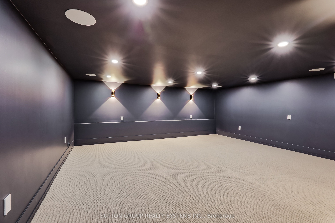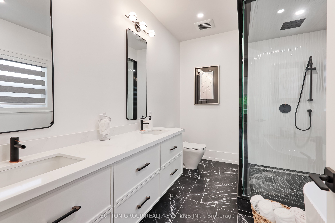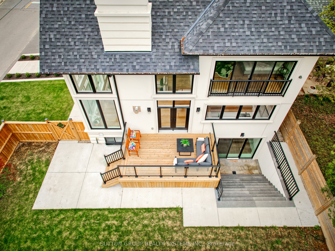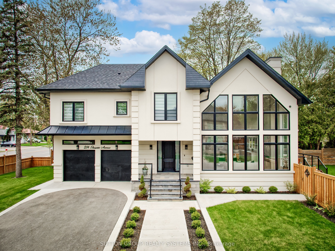
$3,349,000
Est. Payment
$12,791/mo*
*Based on 20% down, 4% interest, 30-year term
Listed by SUTTON GROUP REALTY SYSTEMS INC.
Detached•MLS #W12142206•New
Room Details
| Room | Features | Level |
|---|---|---|
Living Room 6.76 × 6.58 m | Hardwood FloorCathedral Ceiling(s)Overlooks Backyard | Main |
Dining Room 4.22 × 4.09 m | Hardwood FloorOpen ConceptCombined w/Kitchen | Main |
Kitchen 5.16 × 4.19 m | Centre IslandQuartz CounterFamily Size Kitchen | Main |
Primary Bedroom 6.38 × 4.9 m | 5 Pc BathHis and Hers ClosetsOverlooks Backyard | Second |
Bedroom 2 4.01 × 4.38 m | 3 Pc EnsuiteHardwood FloorCloset Organizers | Second |
Bedroom 3 4.98 × 3.87 m | 3 Pc EnsuiteCloset OrganizersPot Lights | Second |
Client Remarks
Experience the pinnacle of luxury living in this newly built custom corner-lot home, spanning over 4,500 sq ft of luxury living space including a finished walk-up basement. Crafted with premium finishes including rich hardwood floors, gleaming quartz countertops, and spa-like ensuite baths. Every inch exudes quality craftsmanship. A dramatic 27-ft cathedral ceiling crowns the grand living room, where expansive windows and a floor-to-ceiling gas fireplace create a breathtaking focal point. The chefs kitchen is a culinary haven featuring high-end Thermador stainless steel appliances, quartz counters, and a coffee pantry leading to the elegant dining area with custom-built-in cabinetry. Work from home in the sunlit main-floor office with bookshelf built-ins, and enjoy everyday conveniences like a mudroom and second-floor laundry. Each of the 4+1 bedrooms is generously sized and has its own private ensuite, including a lavish primary suite with a Juliette balcony, walk-through closet, and spa-inspired bathroom. The fully finished lower level is an entertainers dream, boasting a glass-enclosed wine cellar, an open-concept family room with an electric fireplace and kitchenette, a media room, a gym, and a guest bedroom with its own ensuite. Both a main-level walkout and a separate basement walk-up lead to the outdoors a private, fenced backyard oasis with a large deck featuring a built-in BBQ gas line and ample space for a future pool. Parking is a breeze with an attached two-car garage (EV charger rough-in) plus a broad driveway, providing space for up to 6 vehicles. Located steps from Glen Park (with tennis courts, playground, and year-round community events) and close to excellent schools, shopping, public transit, major highways, and the airport, this one-of-a-kind home delivers an unbeatable blend of modern luxury, comfort, and convenience.
About This Property
214 Shaver Avenue, Etobicoke, M9B 4P3
Home Overview
Basic Information
Walk around the neighborhood
214 Shaver Avenue, Etobicoke, M9B 4P3
Shally Shi
Sales Representative, Dolphin Realty Inc
English, Mandarin
Residential ResaleProperty ManagementPre Construction
Mortgage Information
Estimated Payment
$0 Principal and Interest
 Walk Score for 214 Shaver Avenue
Walk Score for 214 Shaver Avenue

Book a Showing
Tour this home with Shally
Frequently Asked Questions
Can't find what you're looking for? Contact our support team for more information.
See the Latest Listings by Cities
1500+ home for sale in Ontario

Looking for Your Perfect Home?
Let us help you find the perfect home that matches your lifestyle
