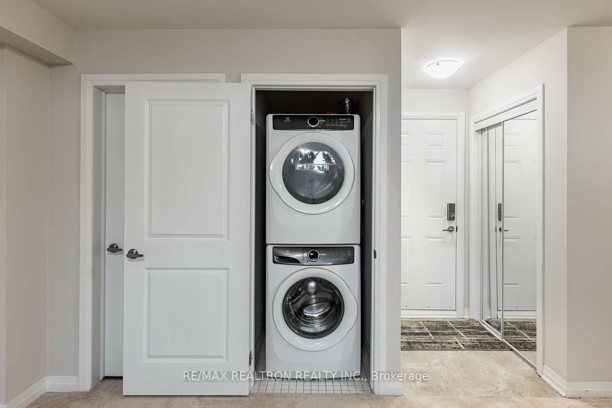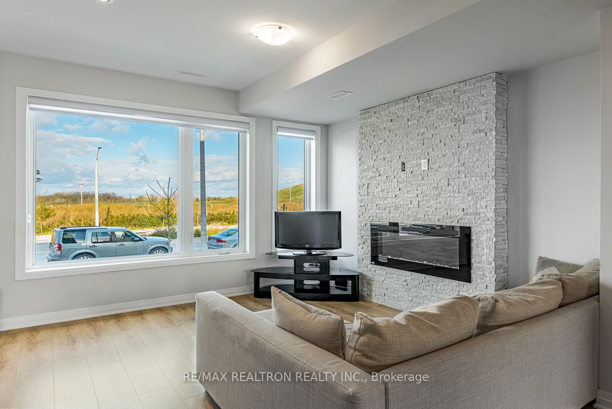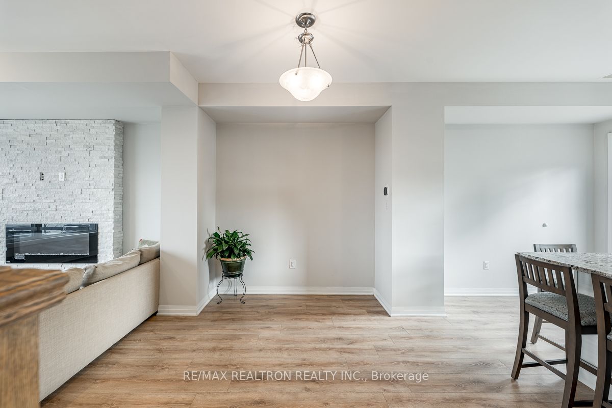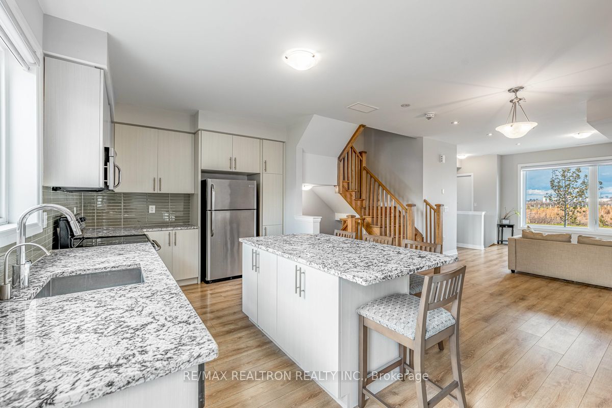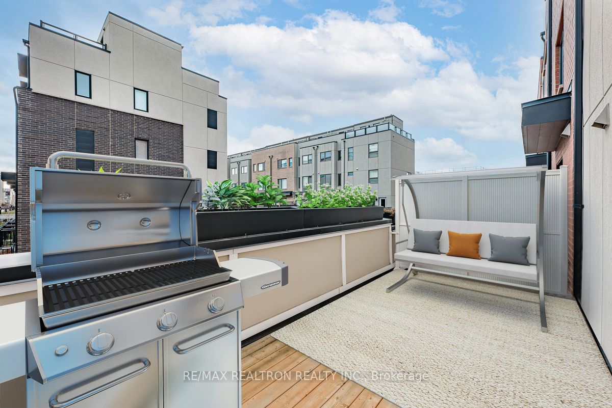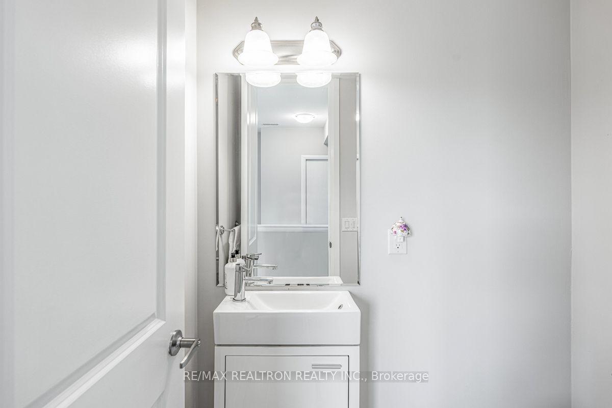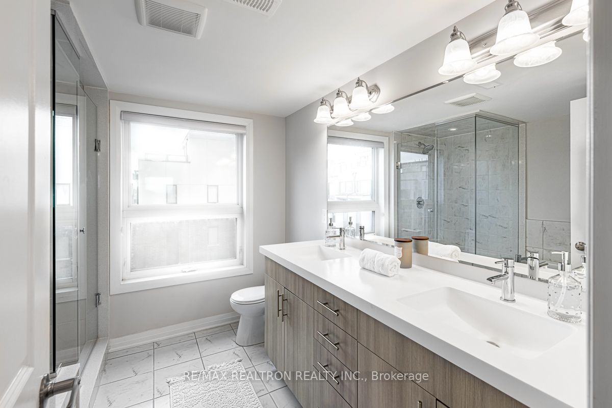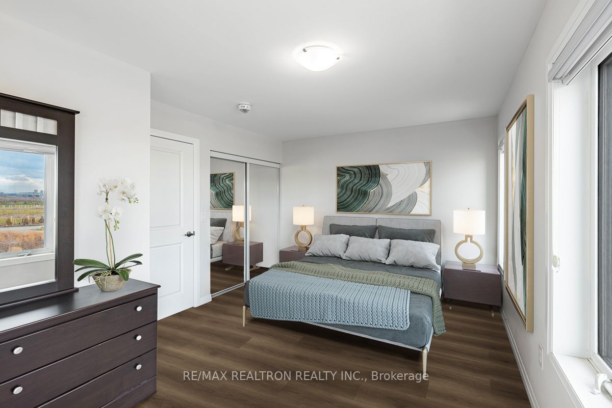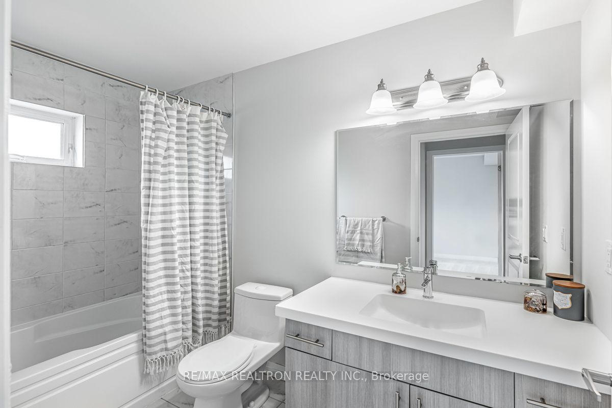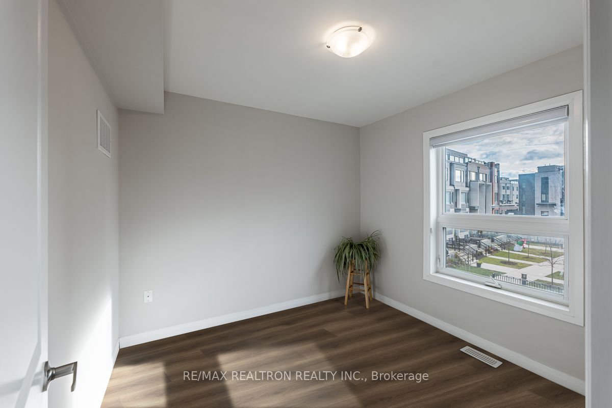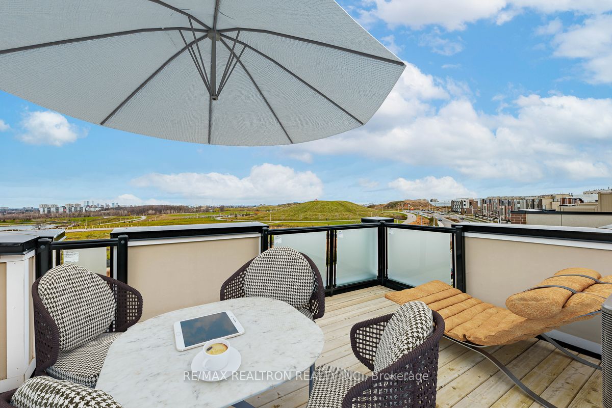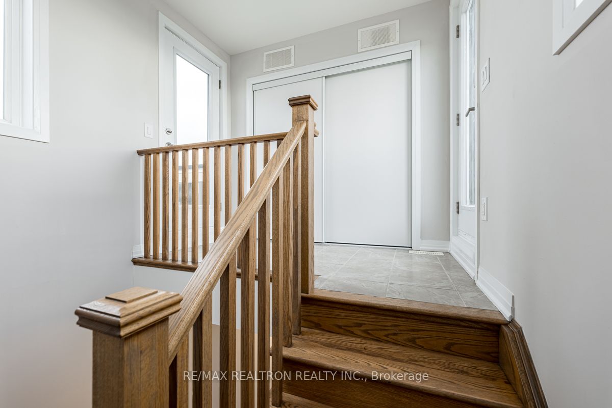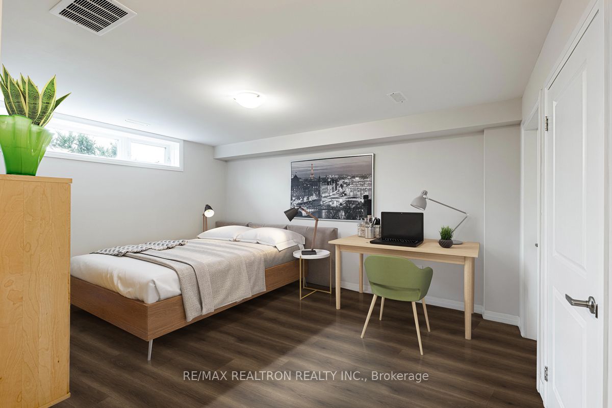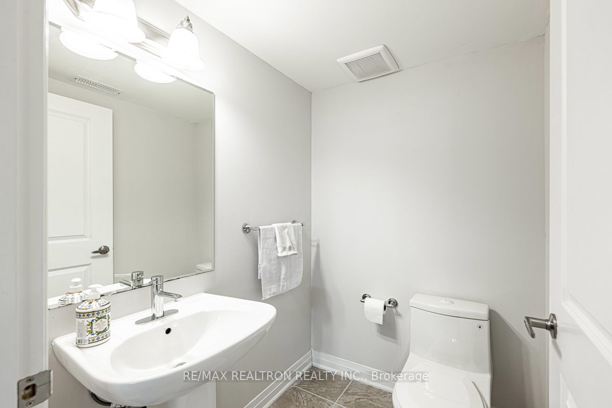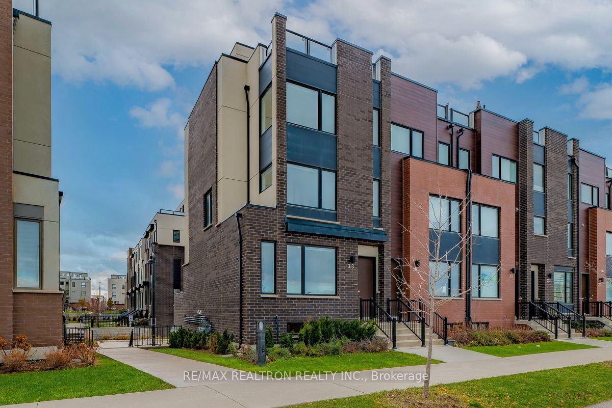
$4,200 /mo
Listed by RE/MAX REALTRON REALTY INC.
Att/Row/Townhouse•MLS #W12167559•New
Room Details
| Room | Features | Level |
|---|---|---|
Living Room 9.27 × 3.73 m | Open ConceptLarge WindowFireplace | Main |
Dining Room 9.27 × 3.73 m | Open ConceptCombined w/KitchenCombined w/Living | Main |
Kitchen 9.27 × 5.44 m | W/O To PatioQuartz CounterCentre Island | Main |
Primary Bedroom 4.42 × 3.86 m | 5 Pc EnsuiteHis and Hers ClosetsLarge Window | Third |
Bedroom 5 2.8 × 2.67 m | Vinyl FloorCasement WindowsSwing Doors | Third |
Bedroom 2 4.42 × 3.15 m | Vinyl FloorOverlooks ParkOverlooks Park | Second |
Client Remarks
*Premium* Park Facing End-Unit Town. 5+1 Bedroom, 4 Washrooms, 2-Car Garage W. Direct Access. Enjoy Stunning Front Row Views Of The Grand Downsview Park. Open Concept, High Ceilings And Modern Finishings are Flooded With Tons Of Natural Sunlight. Leed Certified Home Delivers High-Efficiency Performance. Stunning Open Family Kitchen W. Quartz Island & Counters Includes Bbq Terrace. Minutes To Hwy 401/400, Subway Station, Yorkdale Mall, Bus Routes, York University, Humber Hospital, Playgrounds, Dog Parks, Sport Courts & Fields, Pond, Ice Rink & So Many More Amenities!
About This Property
213 Downsview Park Boulevard, Etobicoke, M3K 0A5
Home Overview
Basic Information
Walk around the neighborhood
213 Downsview Park Boulevard, Etobicoke, M3K 0A5
Shally Shi
Sales Representative, Dolphin Realty Inc
English, Mandarin
Residential ResaleProperty ManagementPre Construction
 Walk Score for 213 Downsview Park Boulevard
Walk Score for 213 Downsview Park Boulevard

Book a Showing
Tour this home with Shally
Frequently Asked Questions
Can't find what you're looking for? Contact our support team for more information.
See the Latest Listings by Cities
1500+ home for sale in Ontario

Looking for Your Perfect Home?
Let us help you find the perfect home that matches your lifestyle
