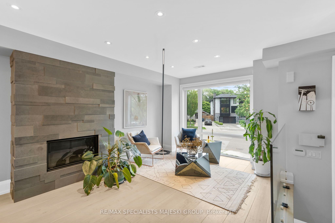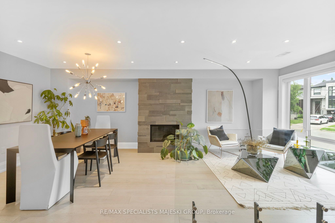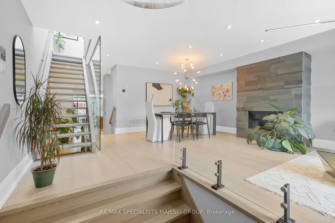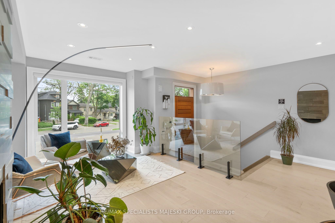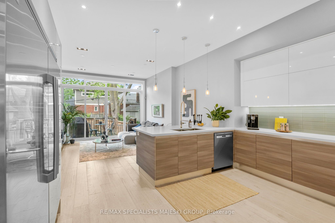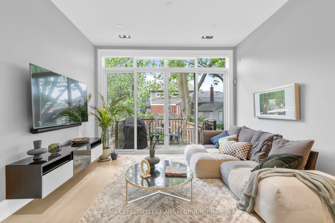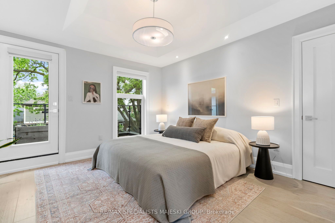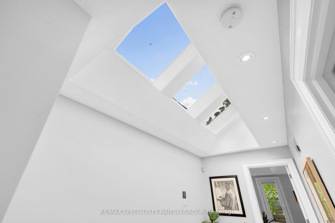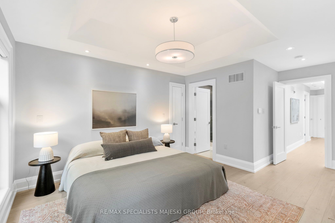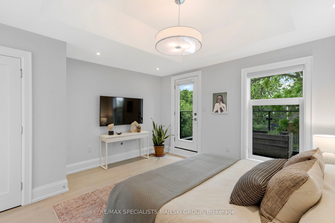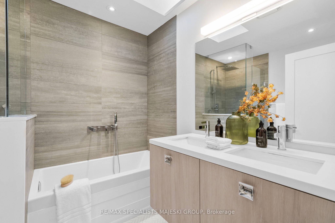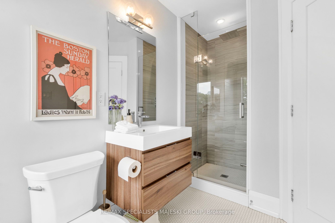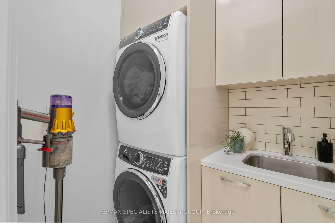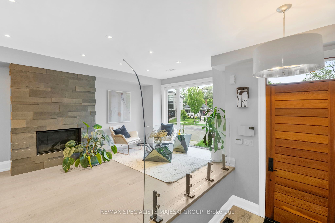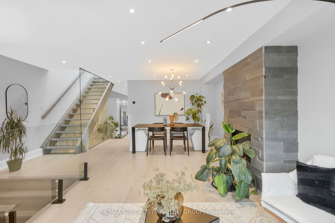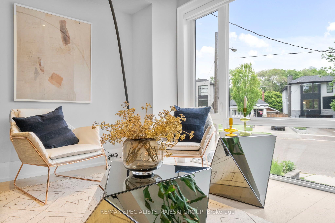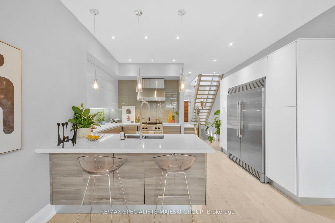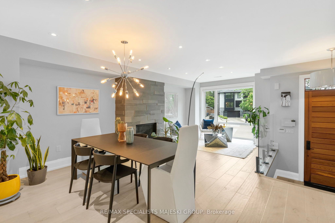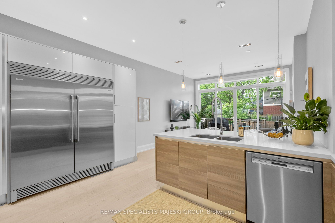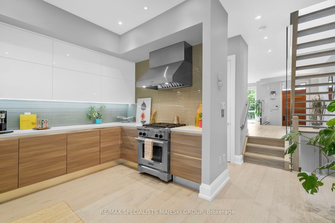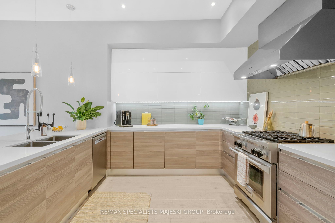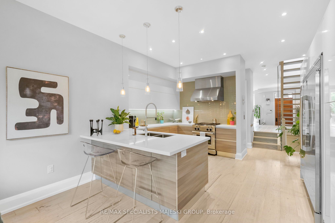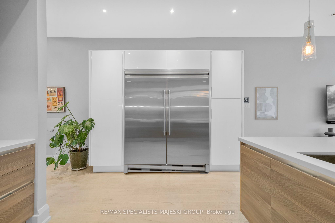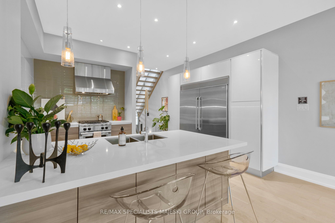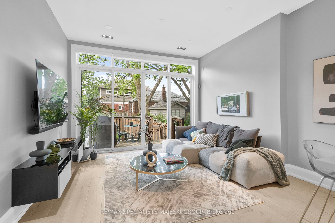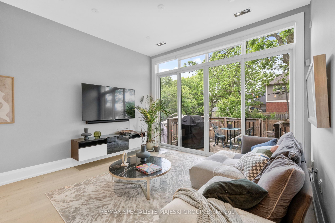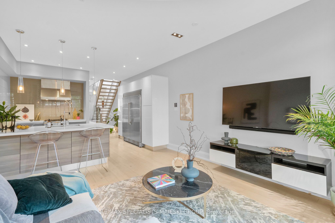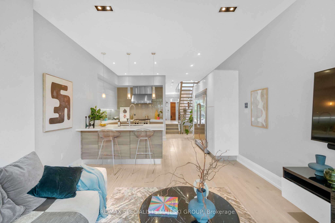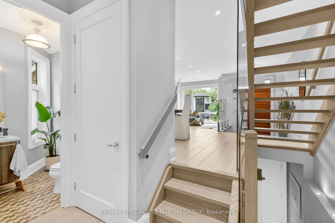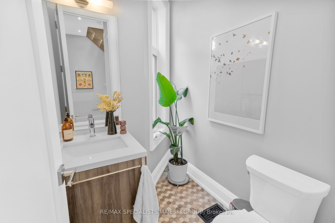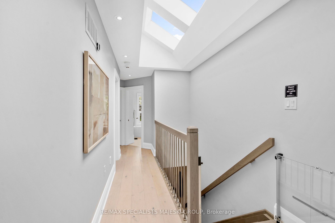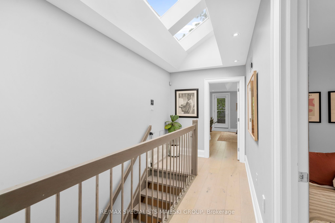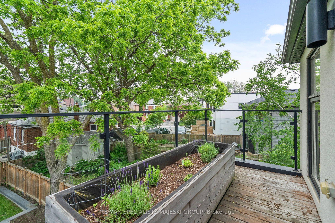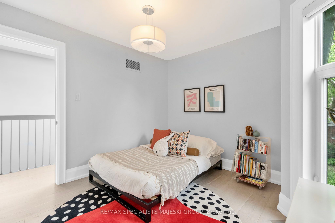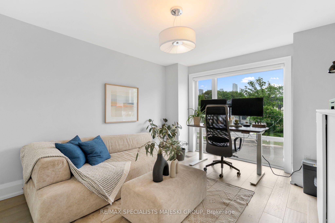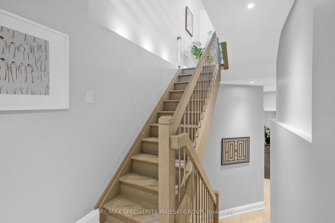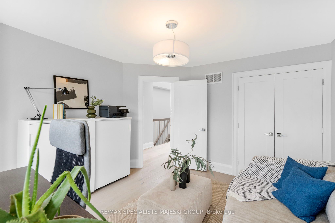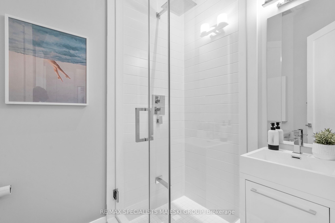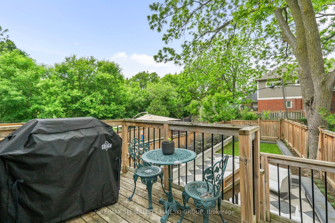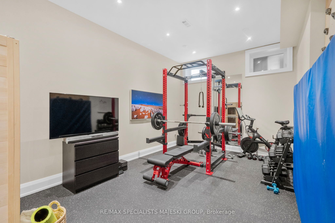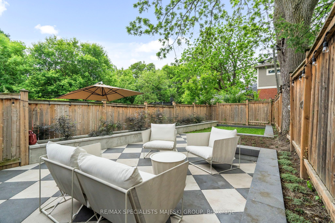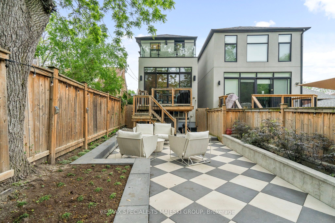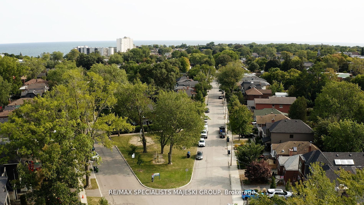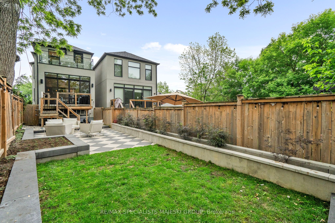
$1,948,000
Est. Payment
$7,440/mo*
*Based on 20% down, 4% interest, 30-year term
Listed by RE/MAX SPECIALISTS MAJESKI GROUP
Detached•MLS #W12217363•New
Room Details
| Room | Features | Level |
|---|---|---|
Living Room 5.21 × 4.6 m | Hardwood FloorFireplaceWindow Floor to Ceiling | Main |
Dining Room 4.26 × 2.19 m | Hardwood FloorPot LightsFireplace | Main |
Kitchen 4.66 × 4.11 m | Hardwood FloorStainless Steel ApplCombined w/Family | Main |
Primary Bedroom 4.02 × 5.21 m | Hardwood FloorW/O To TerraceLarge Closet | Second |
Bedroom 2 3.07 × 3.41 m | Hardwood FloorLarge WindowCloset | Second |
Bedroom 3 3.68 × 4.2 m | Hardwood FloorLarge WindowCloset | Second |
Client Remarks
Front-Row Living on the Park. Imagine a place where golden light pours through big windows, where every corner feels like a scene from a classic film but better, because it's real, and it's yours. Welcome to 212B Queens Ave, a custom-built 3-bed, 4-bath masterpiece that sits directly across from Queens Ave Park. A rare & remarkable setting in lakeside Mimico, surrounded by some of the area's most beautiful homes and warmest neighbours.This home doesn't just sit on a great street it fronts on a lush, tree-lined park. Your daily view? Kids laughing, leaves rustling, and the kind of calm that feels like a permanent exhale. Step inside to an open, sun-filled layout with high-end finishes throughout. The chefs kitchen w/ oversized island anchors the space ideal for pancake mornings or wine-filled nights. The living area flows easily to a landscaped, private backyard, perfect for dinner under string lights or a quiet morning coffee. Upstairs, the principal suite is a true retreat, featuring a spa-like ensuite w/ soaker tub & double vanity. The 2nd & 3rd bedrooms offer flexibility for family, guests, or work-from-home dreams, plus a stylish family bath and upstairs laundry for easy living. The bright lower level boasts soaring ceilings, a full bath, laundry, and space for a home studio, guest suite, or cozy movie nights. Just steps to the lakefront, Mimico GO, TTC, and mins to the Gardiner, shops, schools & cafes, this location blends city convenience with lakeside peace like nowhere else. 212B Queens isn't just a house it's a front-row seat to community, calm, and connection. A home with heart, ready for its next chapterwith you in the leading role.
About This Property
212b Queens Avenue, Etobicoke, M8V 2N9
Home Overview
Basic Information
Walk around the neighborhood
212b Queens Avenue, Etobicoke, M8V 2N9
Shally Shi
Sales Representative, Dolphin Realty Inc
English, Mandarin
Residential ResaleProperty ManagementPre Construction
Mortgage Information
Estimated Payment
$0 Principal and Interest
 Walk Score for 212b Queens Avenue
Walk Score for 212b Queens Avenue

Book a Showing
Tour this home with Shally
Frequently Asked Questions
Can't find what you're looking for? Contact our support team for more information.
See the Latest Listings by Cities
1500+ home for sale in Ontario

Looking for Your Perfect Home?
Let us help you find the perfect home that matches your lifestyle
