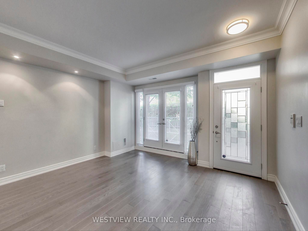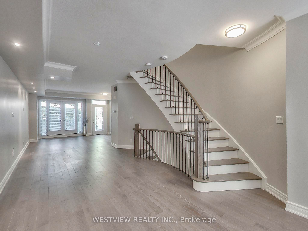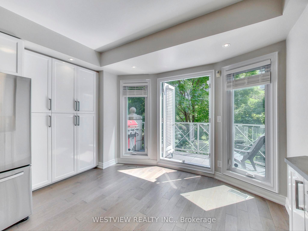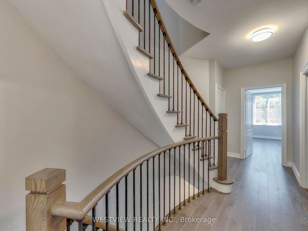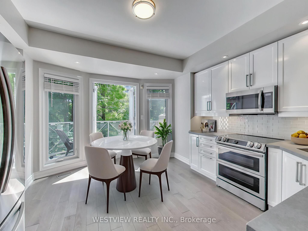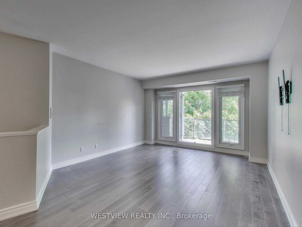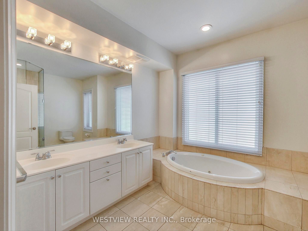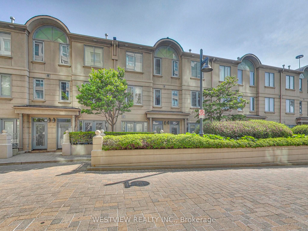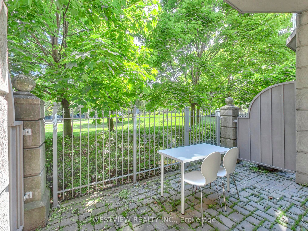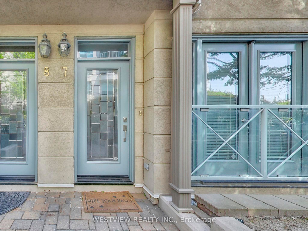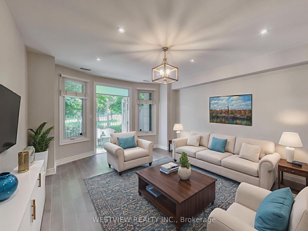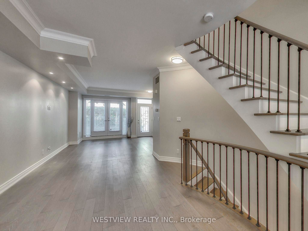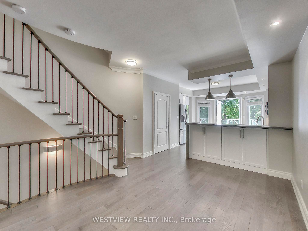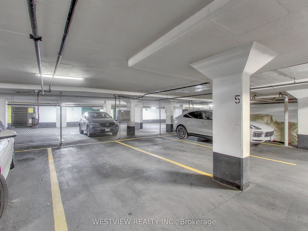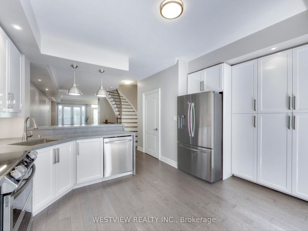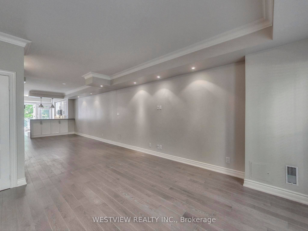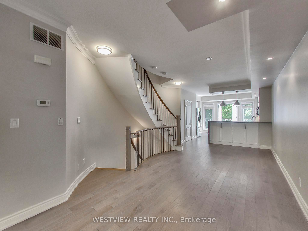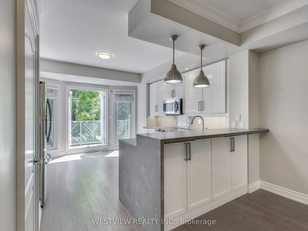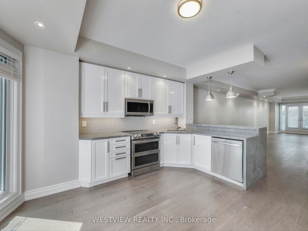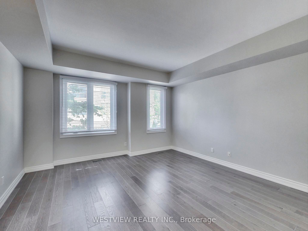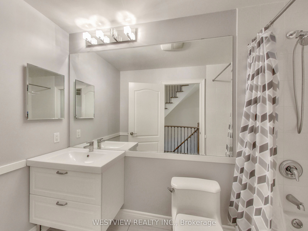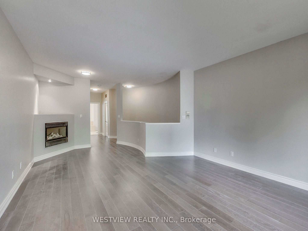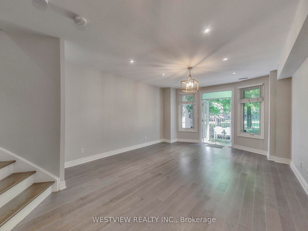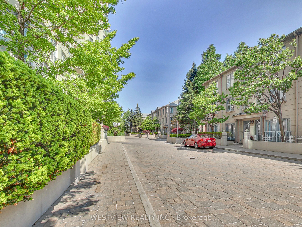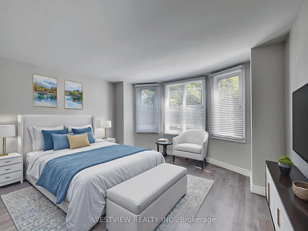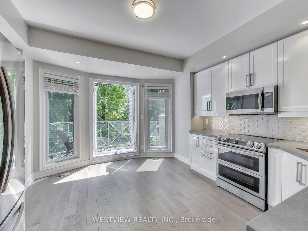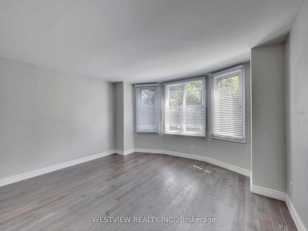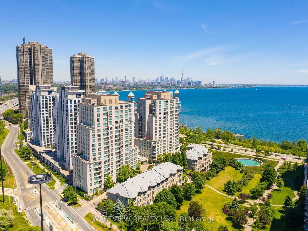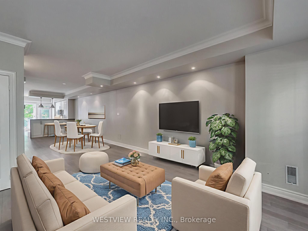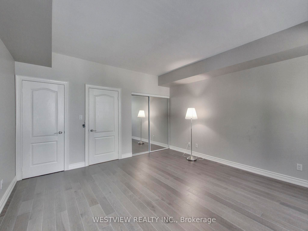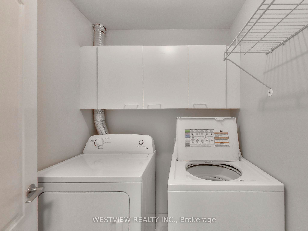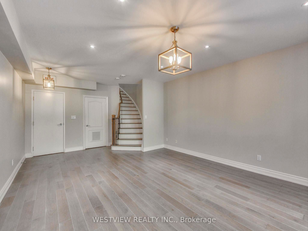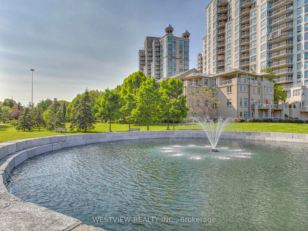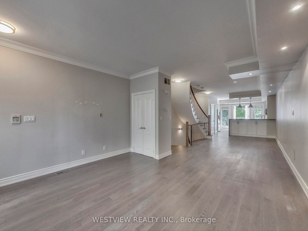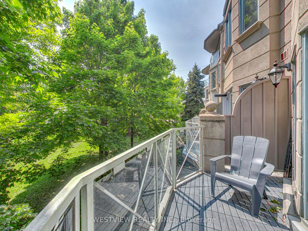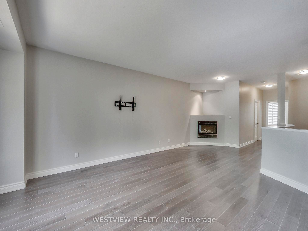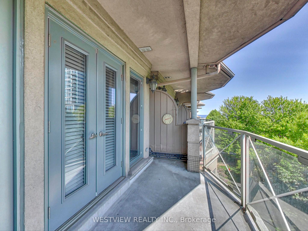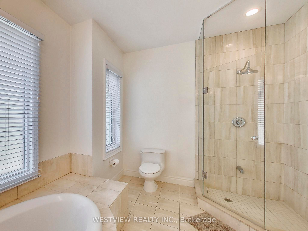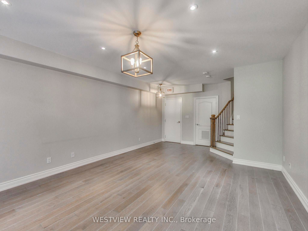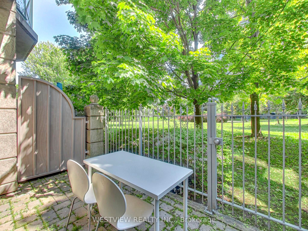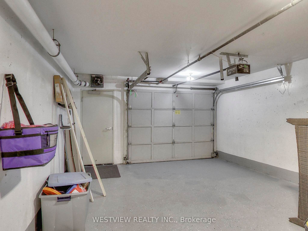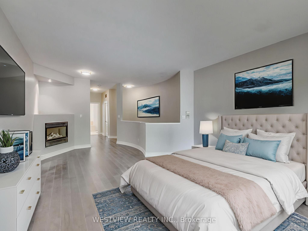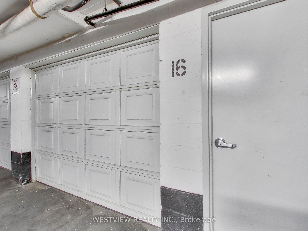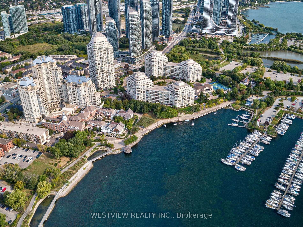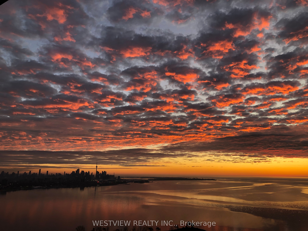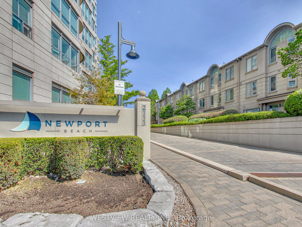
$1,999,900
Est. Payment
$7,638/mo*
*Based on 20% down, 4% interest, 30-year term
Listed by WESTVIEW REALTY INC.
Condo Townhouse•MLS #W12193618•New
Included in Maintenance Fee:
Water
Parking
Building Insurance
Common Elements
Room Details
| Room | Features | Level |
|---|---|---|
Living Room 10.9 × 4.27 m | Hardwood FloorCombined w/DiningJuliette Balcony | Main |
Dining Room 10.9 × 4.27 m | Combined w/LivingHardwood FloorOverlooks Living | Main |
Kitchen 4.88 × 4.27 m | Overlooks ParkEat-in KitchenW/O To Balcony | Main |
Bedroom 2 4.88 × 4.27 m | Hardwood FloorLarge ClosetLarge Window | Second |
Bedroom 3 4.42 × 4.27 m | Overlooks ParkHardwood FloorLarge Window | Second |
Primary Bedroom 7.01 × 4.27 m | 5 Pc EnsuiteW/O To BalconyFireplace | Third |
Client Remarks
Prepare yourself to be wowed! They don't build them like this anymore. Absolutely stunning Executive Townhouse backing onto Jean Augustine Park on the lake. Spanning over 2600 sqft on 4 different levels, Connected by an exquisite & elegant wrought iron spiral staircase. Features three large bedrooms with plenty of closet space, three washrooms & a large multi-functional high ceiling Living/Rec room on the lower level. Includes 3 different walk-outs to your private patio/ balcony where you can relax and unwind while enveloped by nature. A true Waterfront Oasis. For those that are looking to take advantage of the tranquility that comes with waterfront living while at the same time be in close proximity to the bustling city centre, this place is for you! Wait there's more, you have Direct access to your own 1.5 car private garage from the lower level with your 2nd parking spot just outside the garage. Enjoy the miles of walking/biking paths along the lake as well as the local cafes and restaurants. You will look forward to and love coming home here! Grab a glass of wine & enjoy the Virtual Tour!
About This Property
2111 Lake Shore Boulevard, Etobicoke, M8V 4B2
Home Overview
Basic Information
Amenities
Guest Suites
Gym
Sauna
Concierge
Party Room/Meeting Room
Visitor Parking
Walk around the neighborhood
2111 Lake Shore Boulevard, Etobicoke, M8V 4B2
Shally Shi
Sales Representative, Dolphin Realty Inc
English, Mandarin
Residential ResaleProperty ManagementPre Construction
Mortgage Information
Estimated Payment
$0 Principal and Interest
 Walk Score for 2111 Lake Shore Boulevard
Walk Score for 2111 Lake Shore Boulevard

Book a Showing
Tour this home with Shally
Frequently Asked Questions
Can't find what you're looking for? Contact our support team for more information.
See the Latest Listings by Cities
1500+ home for sale in Ontario

Looking for Your Perfect Home?
Let us help you find the perfect home that matches your lifestyle
