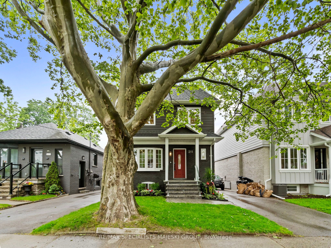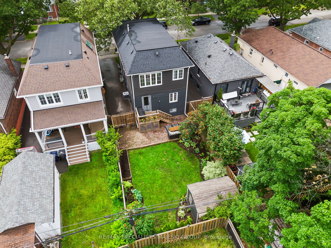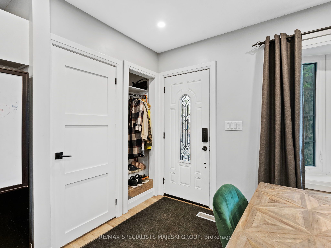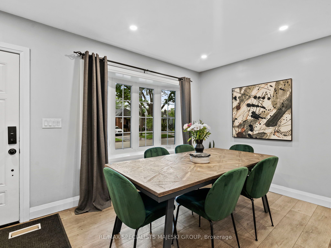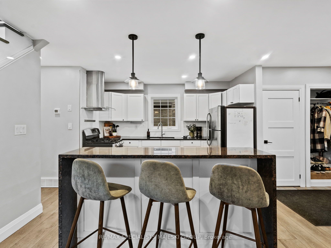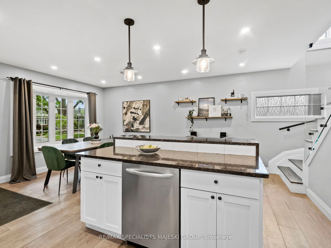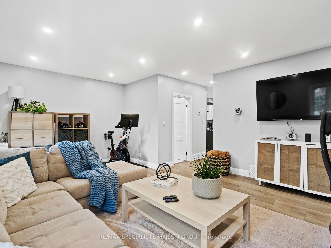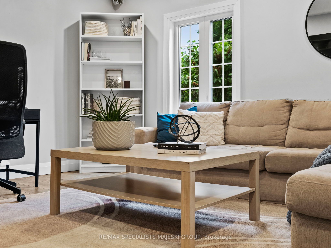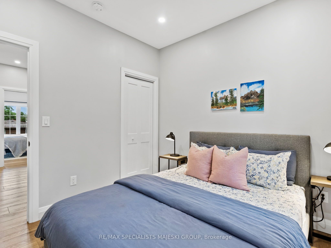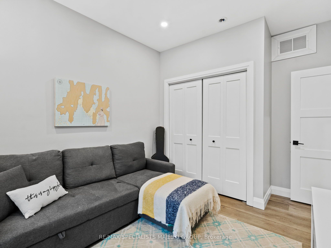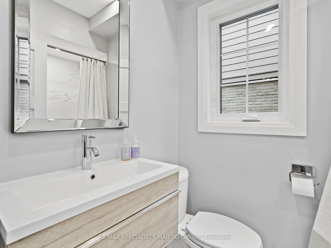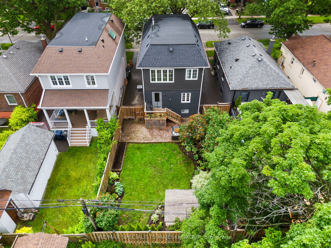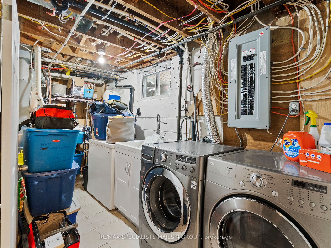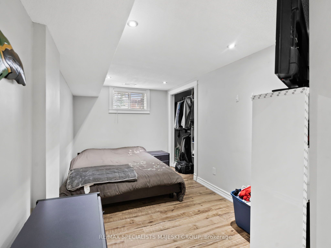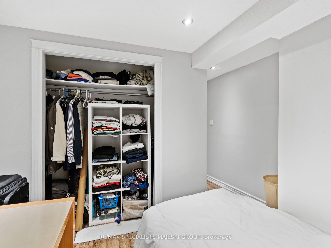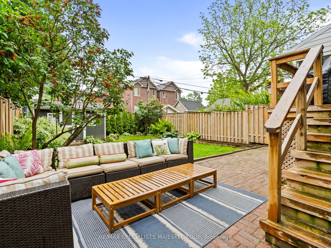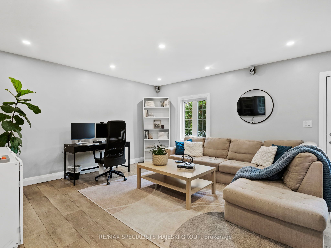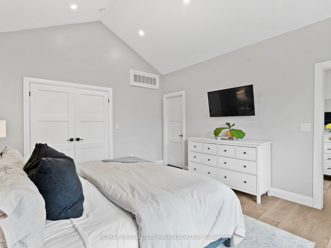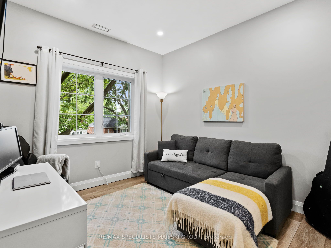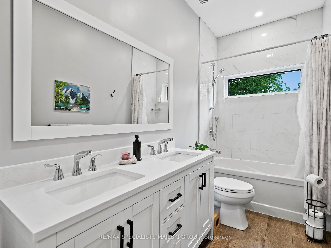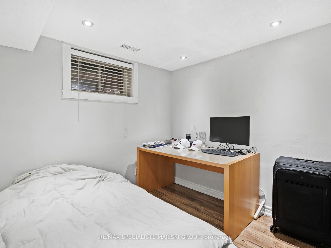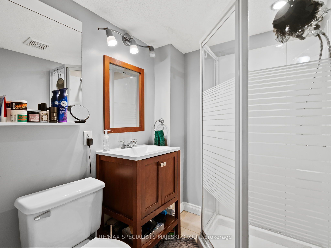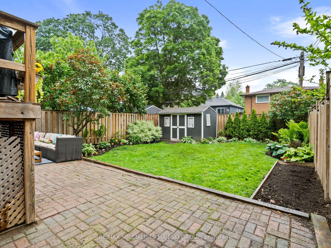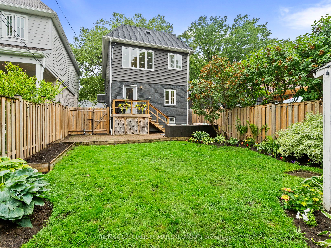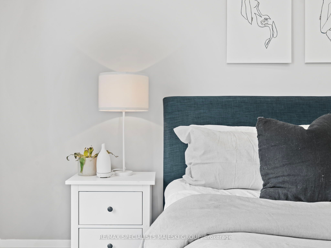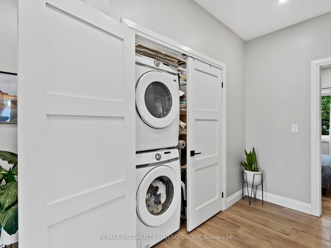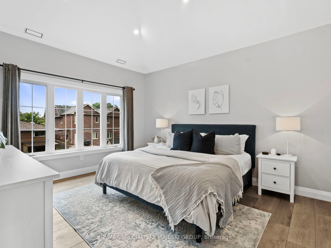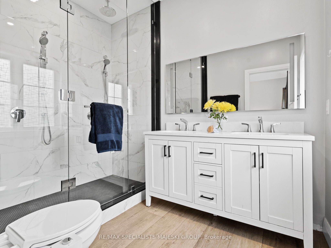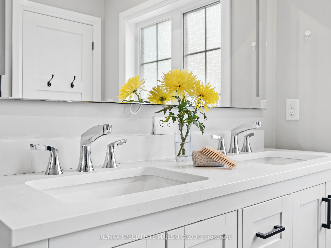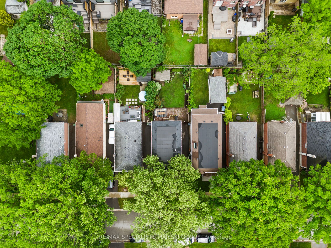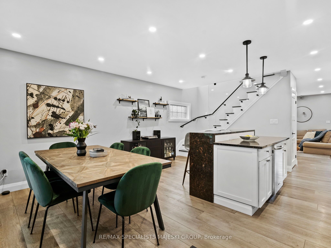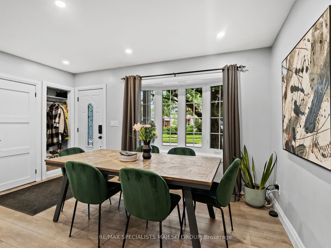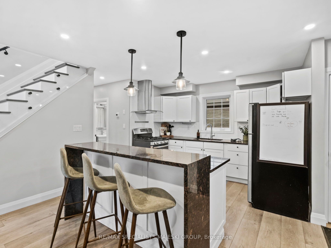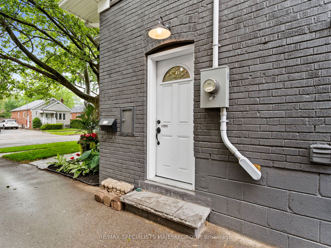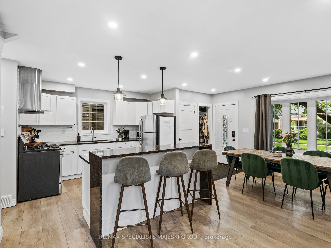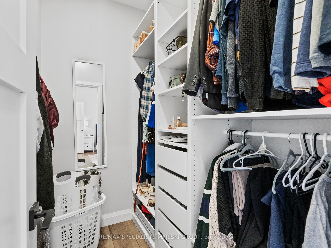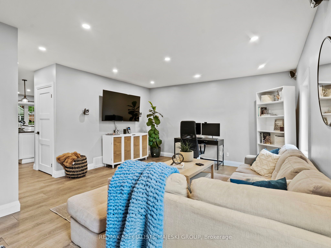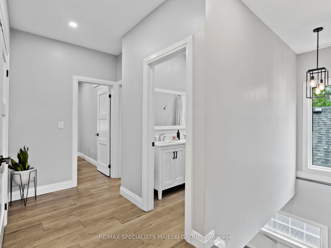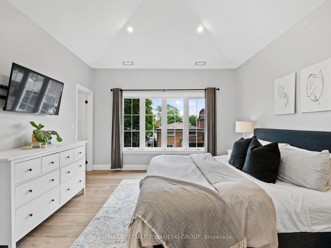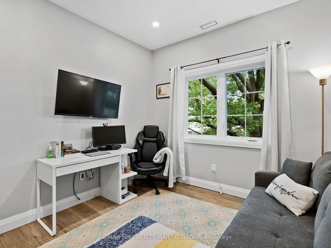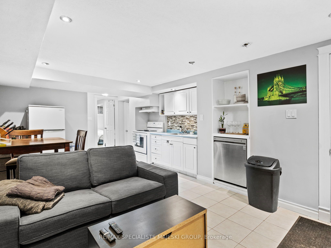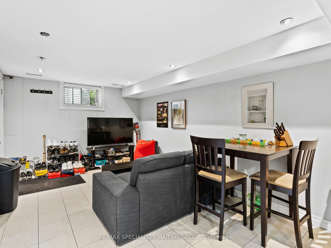
$1,195,000
Est. Payment
$4,564/mo*
*Based on 20% down, 4% interest, 30-year term
Listed by RE/MAX SPECIALISTS MAJESKI GROUP
Detached•MLS #W12231112•New
Room Details
| Room | Features | Level |
|---|---|---|
Dining Room 3.07 × 3.04 m | LaminateOpen ConceptBay Window | Main |
Kitchen 3.38 × 5.94 m | LaminateOpen ConceptStainless Steel Appl | Main |
Living Room 5.57 × 5.91 m | LaminateLarge Window | Main |
Primary Bedroom 4.41 × 3.87 m | LaminateLarge WindowWalk-In Closet(s) | Second |
Bedroom 2 3.87 × 2.77 m | LaminatePot Lights | Second |
Bedroom 3 2.8 × 3.04 m | LaminatePot Lights | Second |
Client Remarks
Step into 211 Alderbrae and feel it right away that golden kind of warmth where sunlight dances across wide plank floors, and every room feels like a page from your favourite home story. Nestled on a quiet, tree-lined street in Alderwood, this fully detached, extensively rebuilt home offers 3+2 beds, 4 baths, a private driveway, and a separate entrance to a full in-law suite.The main lvl is a true show stopper bright, open-concept space that breathes. The custom kitchen stuns with its double-tier island, perfect for slow breakfasts, late-night laughs, or kids doing homework as dinner simmers. An exposed staircase w/ glass railings adds modern elegance, leading your eye to the oversized family rm, which flows seamlessly out to a fully fenced, storybook yard the kind of backyard where memories are made under string lights and stars.Upstairs, you'll find all the finishings of a new-build custom home: a primary retreat w/ walk-in closet, and a spa-like ensuite ft. double sinks, double shower heads, & salted tile details. Second lvl laundry, a double-sink family bath, and two additional bedrooms make for easy, functional living.The lower level is its own private world w/ 2 beds, full bath, kitchen, laundry, & sep. entrance. Ideal for extended family, guests, or income potential.Located just mins from downtown TO, w/ quick access to the Gardiner, 427, Sherway Gardens, GO & TTC, plus parks, schools, & the lakefront this is Alderwood living at its best: peaceful, connected, and full of heart.This isn't just a house it's a home that holds light, love, and room for every chapter of your story. Come see it for yourself.
About This Property
211 Alderbrae Avenue, Etobicoke, M8W 4K4
Home Overview
Basic Information
Walk around the neighborhood
211 Alderbrae Avenue, Etobicoke, M8W 4K4
Shally Shi
Sales Representative, Dolphin Realty Inc
English, Mandarin
Residential ResaleProperty ManagementPre Construction
Mortgage Information
Estimated Payment
$0 Principal and Interest
 Walk Score for 211 Alderbrae Avenue
Walk Score for 211 Alderbrae Avenue

Book a Showing
Tour this home with Shally
Frequently Asked Questions
Can't find what you're looking for? Contact our support team for more information.
See the Latest Listings by Cities
1500+ home for sale in Ontario

Looking for Your Perfect Home?
Let us help you find the perfect home that matches your lifestyle
