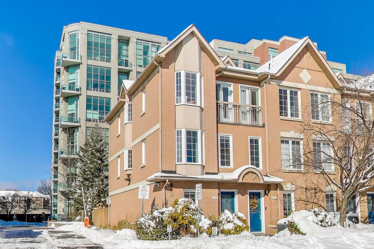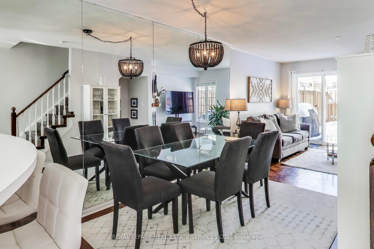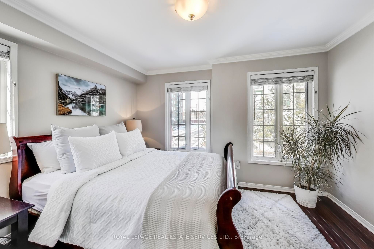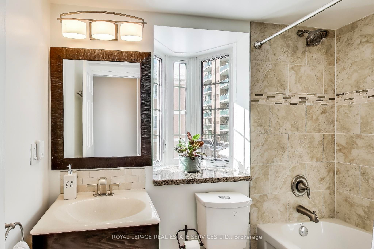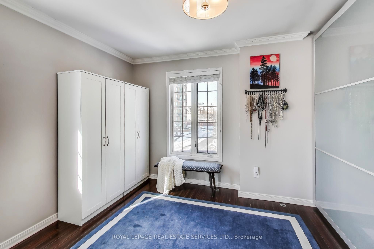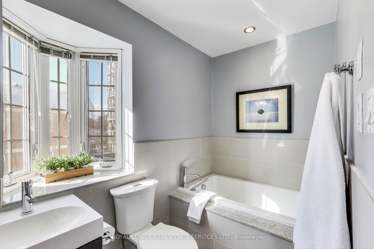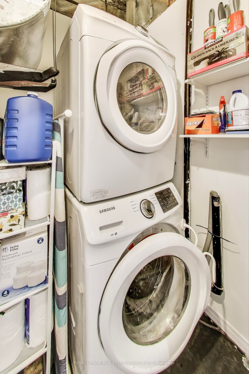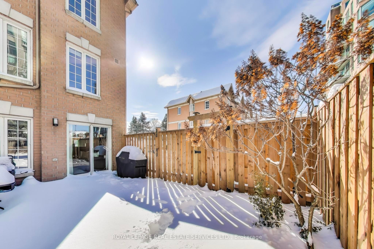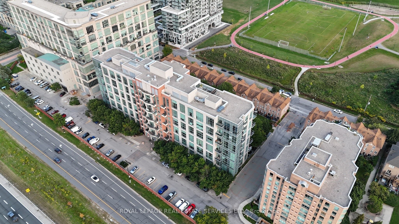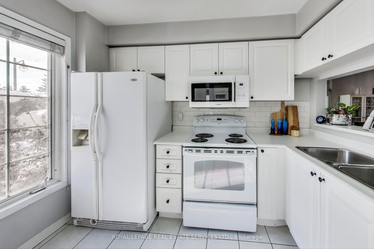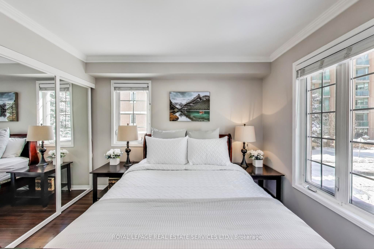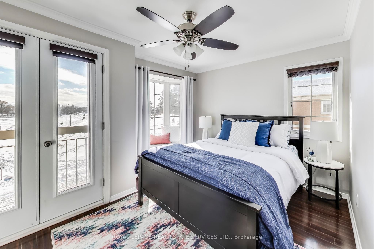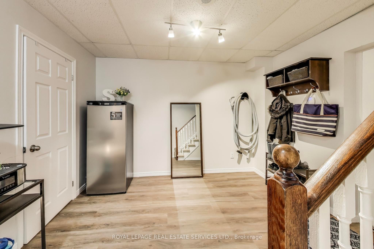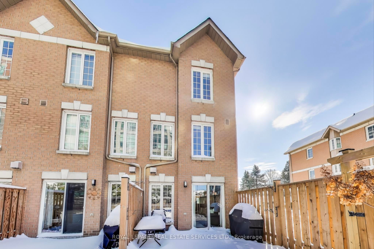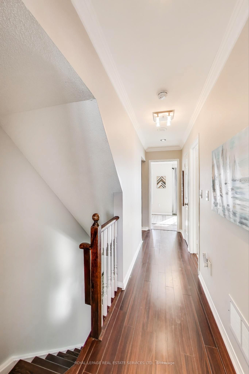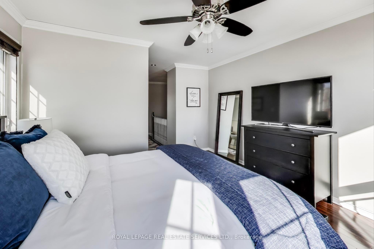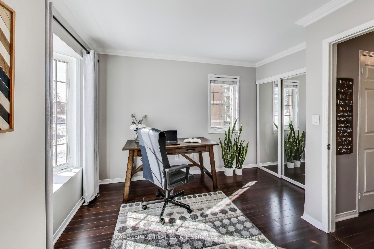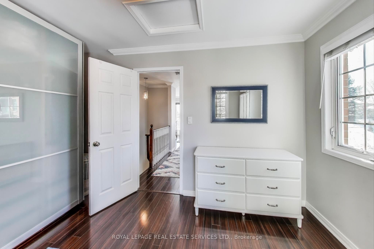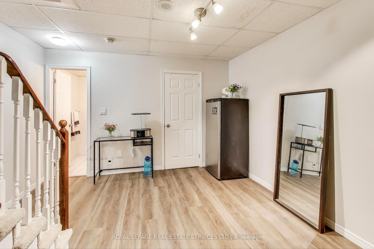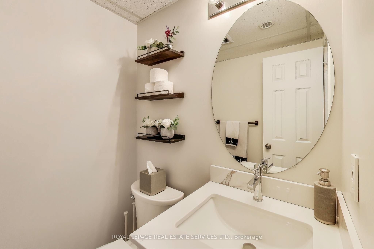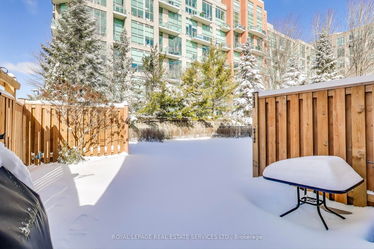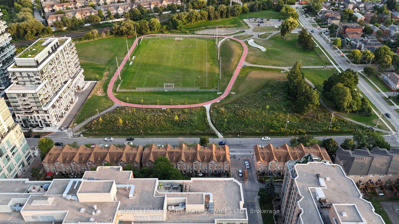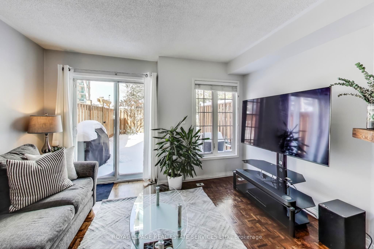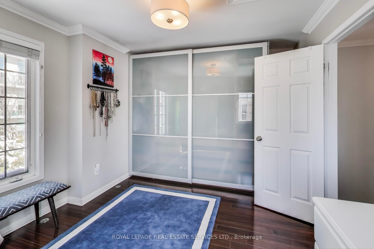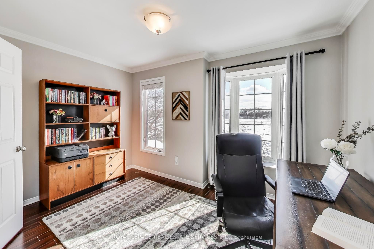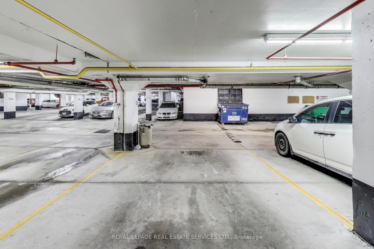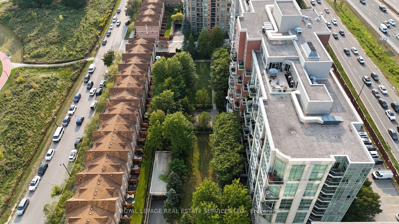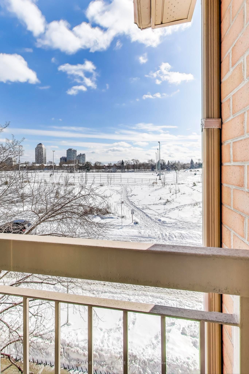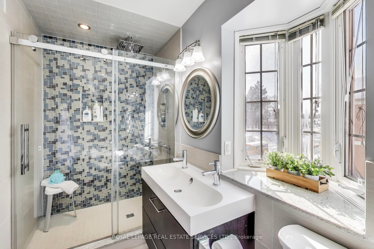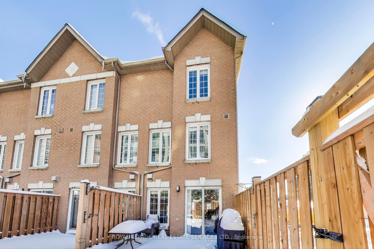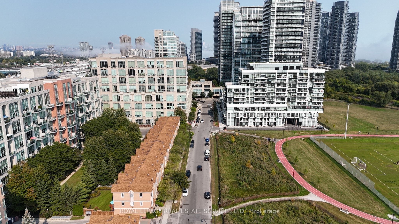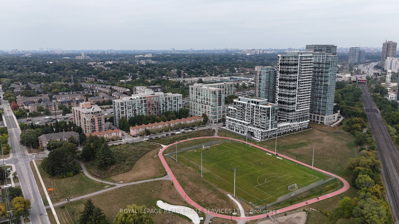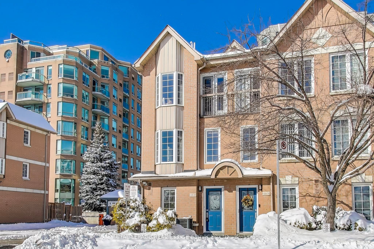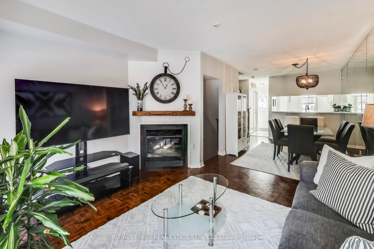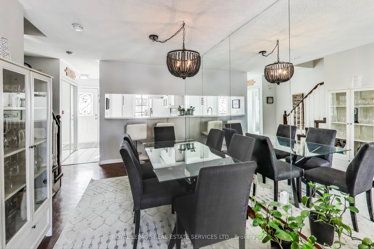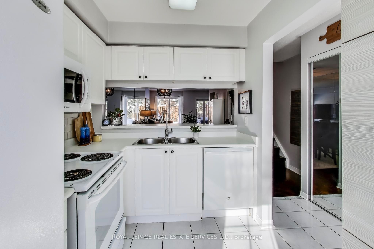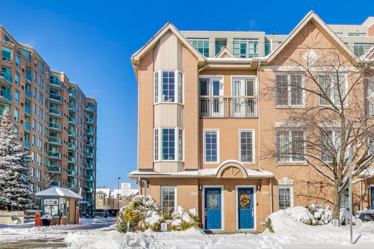
$989,000
Est. Payment
$3,777/mo*
*Based on 20% down, 4% interest, 30-year term
Listed by ROYAL LEPAGE REAL ESTATE SERVICES LTD.
Condo Townhouse•MLS #W11986952•New
Included in Maintenance Fee:
Water
Common Elements
Building Insurance
Parking
Room Details
| Room | Features | Level |
|---|---|---|
Kitchen 2.1 × 4.2 m | Ceramic FloorBreakfast Bar | Main |
Living Room 3.7 × 3.2 m | Hardwood FloorFireplaceW/O To Garden | Main |
Dining Room 2.5 × 4.2 m | LaminateCombined w/LivingOpen Concept | Main |
Bedroom 2 | LaminateDouble ClosetOverlooks Backyard | Second |
Bedroom 3 3.7 × 3.4 m | LaminateDouble ClosetOverlooks Frontyard | Second |
Primary Bedroom 3.8 × 3.5 m | LaminateJuliette BalconyOverlooks Frontyard | Third |
Client Remarks
Welcome to beautiful Mimico, a delightful waterfront community on the shores of Lake Ontario. Townhouse #10 at 210 Manitoba Street is a stunning executive 3 +1 (or 4) bedroom townhouse that has been beautifully renovated to provide nearly 1,700 sq. ft. of bright living space. An open-concept layout on the main floor and mirrored accent wall illuminates the beauty of the home. The kitchen features custom white cabinetry & appliances and its layout is both functional & aesthetically pleasing. Grab a bite at the breakfast bar, or curl up in front of the gas fireplace in the living room, with a walk-out to the private backyard. On the second floor you will find two spacious, bright bedrooms, a spacious bathroom with high end finishes. Escape to the third floor primary retreat which offers a primary bedroom with juliette balcony and A luxurious 5-piece ensuite, with separate shower and jacuzzi tub. An additional room currently functions as a dressing room or can be used as an additional bedroom. The fully finished basement offers a versatile space that can be a rec. room, mudroom, gym or home office. A convenient 2 piece powder room and laundry room completes this level. Two underground parking spaces are included, with easy access from the basement of the property, straight into the garage area. The property has access to a rear, fenced garden, partially private to the townhome with communal access at the rear.
About This Property
210 Manitoba Street, Etobicoke, M8Y 4G7
Home Overview
Basic Information
Amenities
BBQs Allowed
Bike Storage
Concierge
Visitor Parking
Walk around the neighborhood
210 Manitoba Street, Etobicoke, M8Y 4G7
Shally Shi
Sales Representative, Dolphin Realty Inc
English, Mandarin
Residential ResaleProperty ManagementPre Construction
Mortgage Information
Estimated Payment
$0 Principal and Interest
 Walk Score for 210 Manitoba Street
Walk Score for 210 Manitoba Street

Book a Showing
Tour this home with Shally
Frequently Asked Questions
Can't find what you're looking for? Contact our support team for more information.
See the Latest Listings by Cities
1500+ home for sale in Ontario

Looking for Your Perfect Home?
Let us help you find the perfect home that matches your lifestyle
