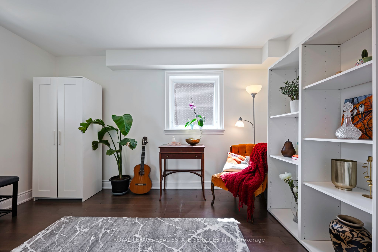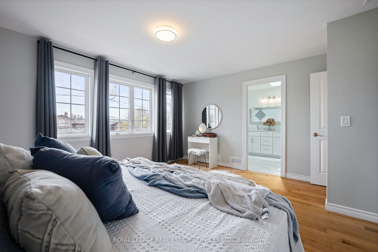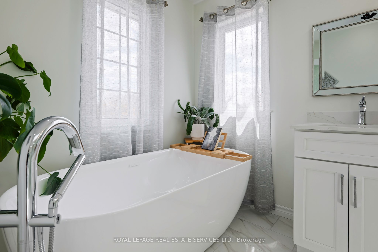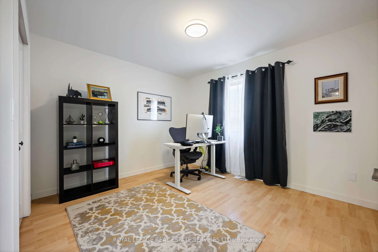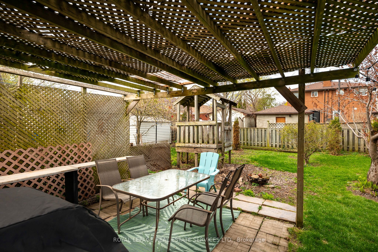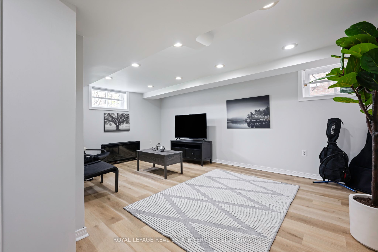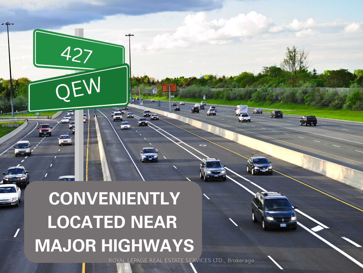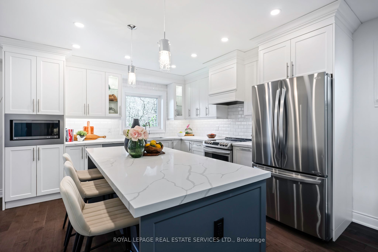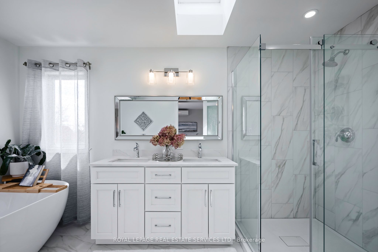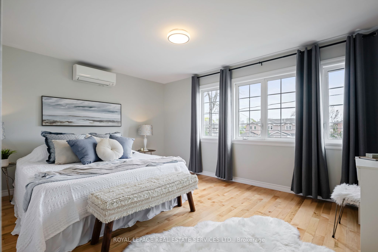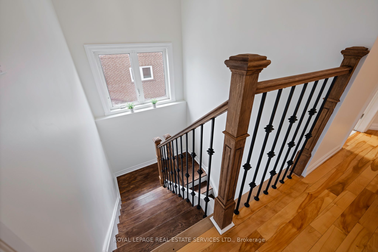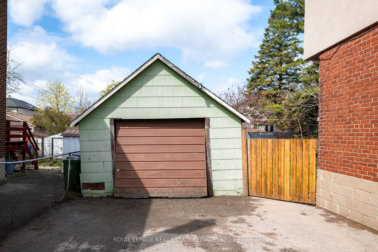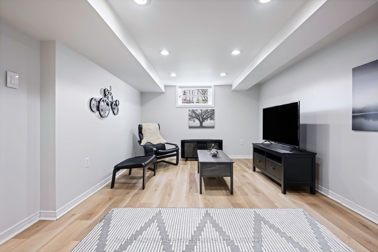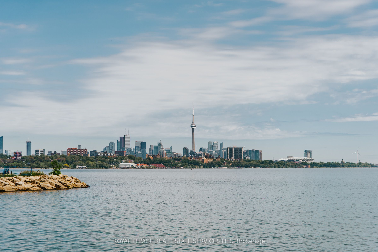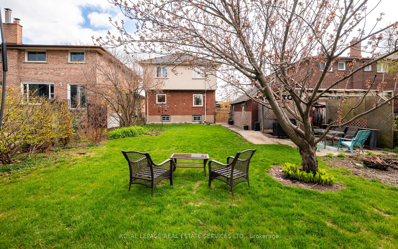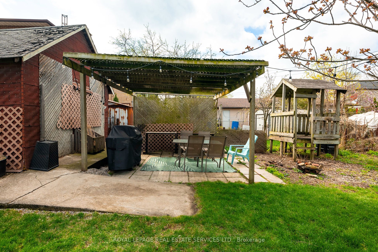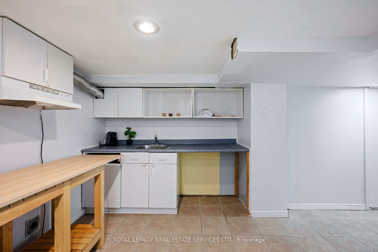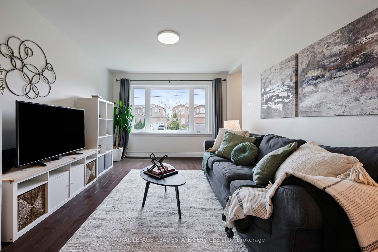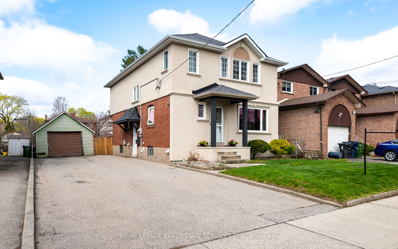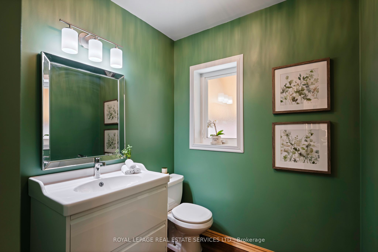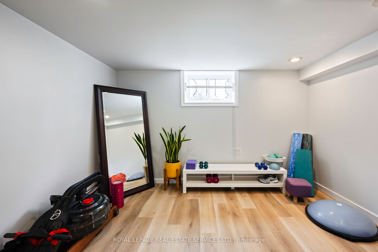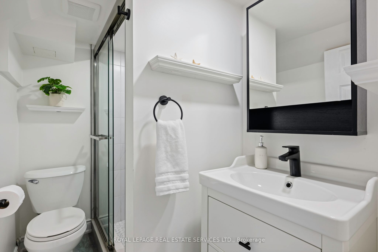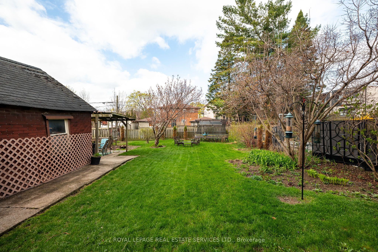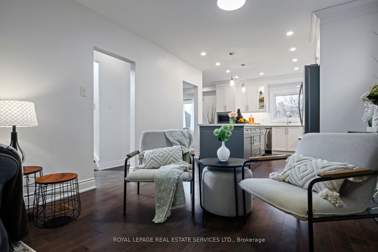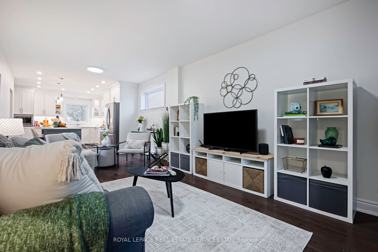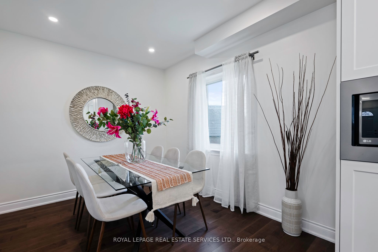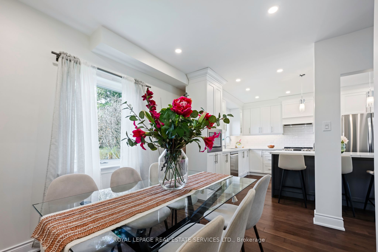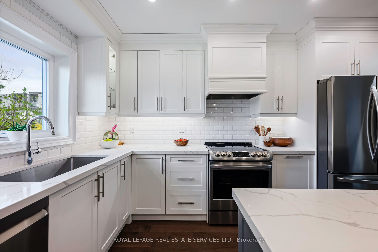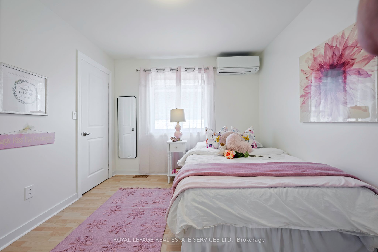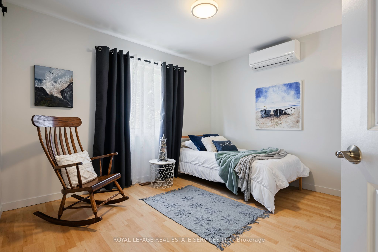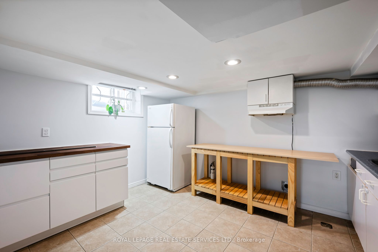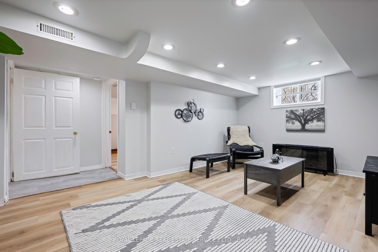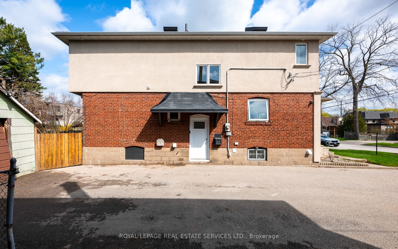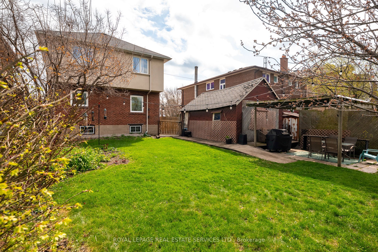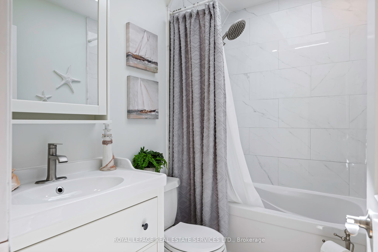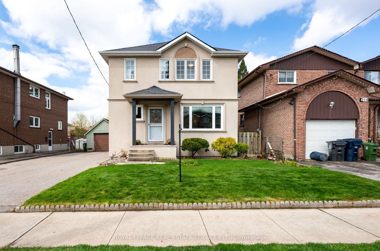
$1,480,000
Est. Payment
$5,653/mo*
*Based on 20% down, 4% interest, 30-year term
Listed by ROYAL LEPAGE REAL ESTATE SERVICES LTD.
Detached•MLS #W12126686•New
Room Details
| Room | Features | Level |
|---|---|---|
Living Room 6.09 × 3.4 m | Hardwood FloorOpen ConceptOverlooks Frontyard | Main |
Dining Room 2.79 × 3.31 m | Hardwood FloorFormal RmOverlooks Garden | Main |
Kitchen 3.98 × 3.51 m | Hardwood FloorQuartz CounterStainless Steel Appl | Main |
Primary Bedroom 4.51 × 4.68 m | Hardwood FloorOverlooks Frontyard5 Pc Ensuite | Second |
Bedroom 2 3.53 × 3.54 m | LaminateClosetWindow | Second |
Bedroom 3 3.51 × 3.53 m | LaminateClosetWindow | Second |
Client Remarks
Exceptional 50.08' x 132.19' Lot in Prestigious Alderwood -- Sun-Drenched, Stylish Home Near Lake Ontario! Experience refined living in this beautifully renovated home, set on a rare extra-wide and deep lot in one of Etobicoke's most desirable, safe, and walkable communities. If you're a gardener, you'll appreciate the green canvas to create your personal landscape among beautiful mature trees. Enjoy the ease of urban living with Sherway Gardens Mall, top-rated schools, lush parks, GO and TTC transit, major highways (QEW/427), and downtown Toronto all minutes away -- not to mention the shimmering shores of Lake Ontario and Pearson Airport within easy reach. From the moment you step inside, you're greeted by sun-filled spaces and elegant design. Oversized windows and skylights bathe the rooms in natural light, creating a warm and welcoming atmosphere. The entrance den makes the perfect family room. The thoughtfully crafted custom kitchen is a true centerpiece -- featuring quartz counters, stainless steel appliances, sleek storage solutions, and a stunning oversized island free of fixtures, ideal for both everyday living and grand entertaining. Large bedrooms set the stage for the primary suite, which feels like a five-star retreat, showcasing a drop-dead gorgeous ensuite with a skylight, floating soaker tub, and separate glass-enclosed shower -- the perfect sanctuary after a long day. The bright lower level offers a private separate entrance, providing incredible flexibility for an in-law suite, home office, or rental income opportunity. Hardwood floors, updated vinyl windows, renovated kitchen and baths, and an expansive double driveway complete the homes impressive features. This is a rare opportunity to live in a vibrant, family-friendly neighbourhood with outstanding amenities, a true sense of community, and endless future potential. Luxury, lifestyle, and location -- it's all here. Welcome home. Note: Garage as is.
About This Property
210 Beta Street, Etobicoke, M8W 4H6
Home Overview
Basic Information
Walk around the neighborhood
210 Beta Street, Etobicoke, M8W 4H6
Shally Shi
Sales Representative, Dolphin Realty Inc
English, Mandarin
Residential ResaleProperty ManagementPre Construction
Mortgage Information
Estimated Payment
$0 Principal and Interest
 Walk Score for 210 Beta Street
Walk Score for 210 Beta Street

Book a Showing
Tour this home with Shally
Frequently Asked Questions
Can't find what you're looking for? Contact our support team for more information.
See the Latest Listings by Cities
1500+ home for sale in Ontario

Looking for Your Perfect Home?
Let us help you find the perfect home that matches your lifestyle
