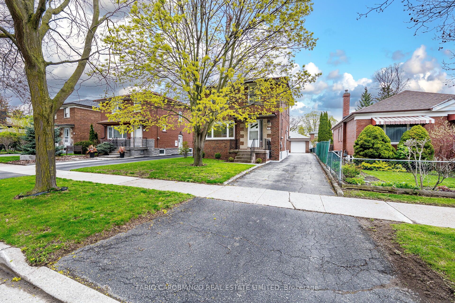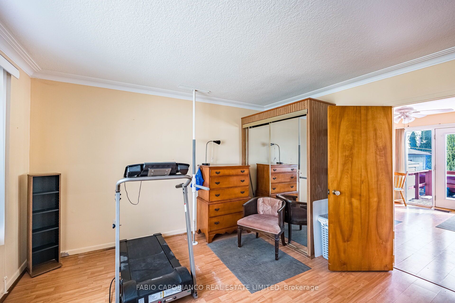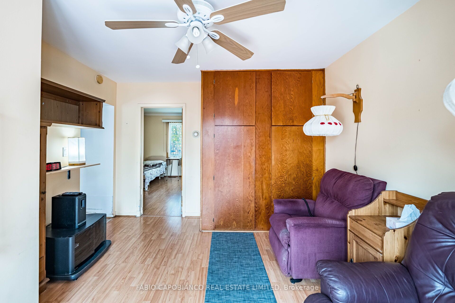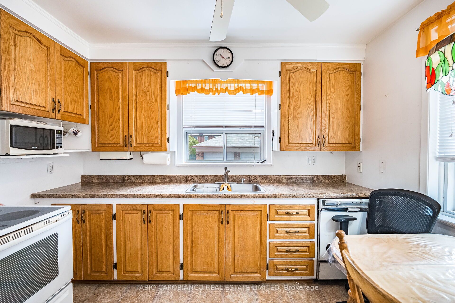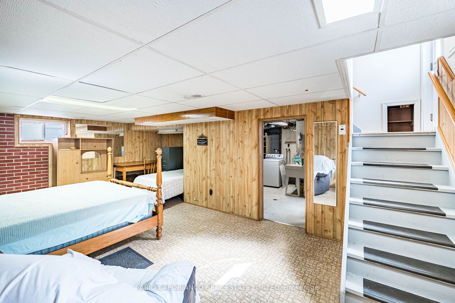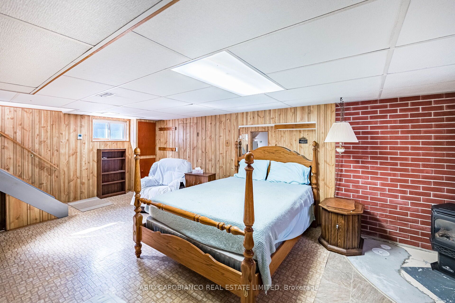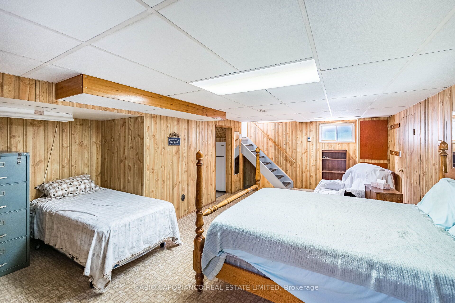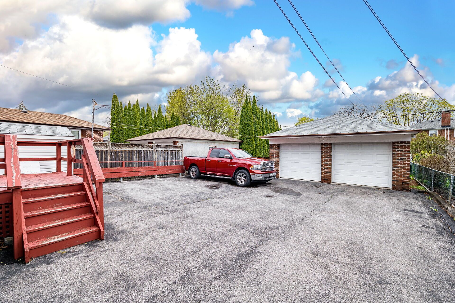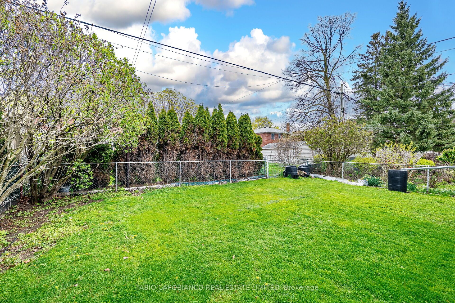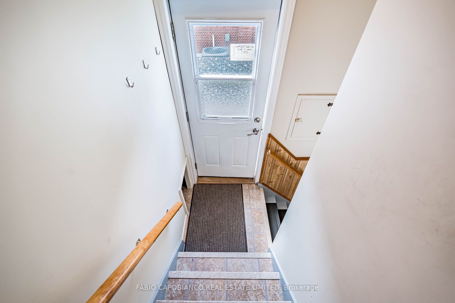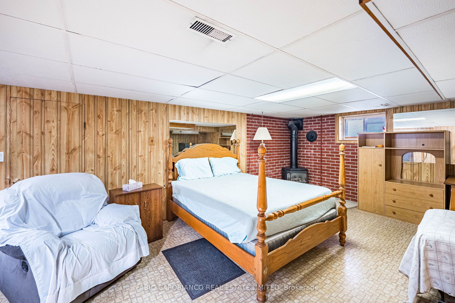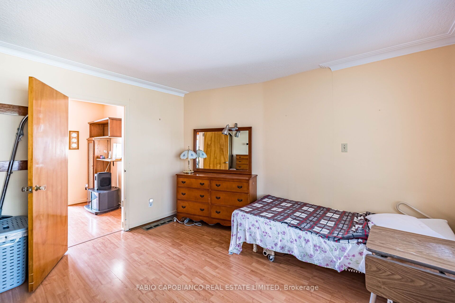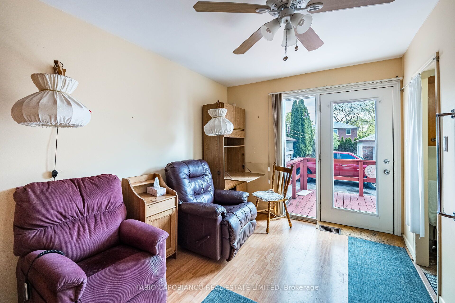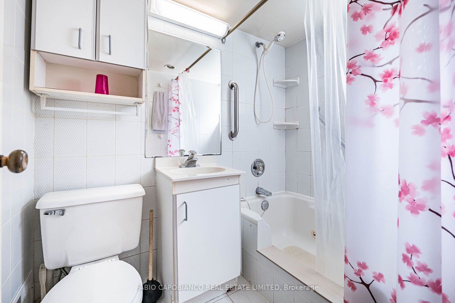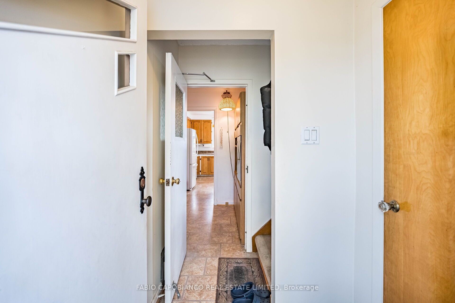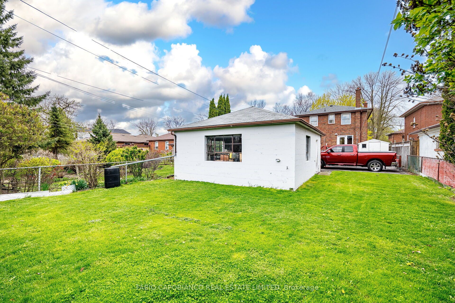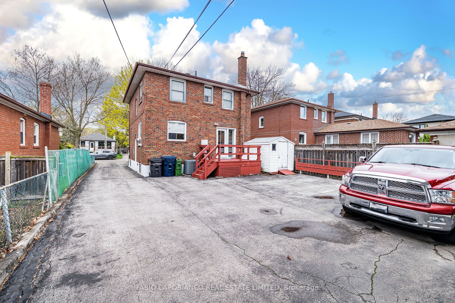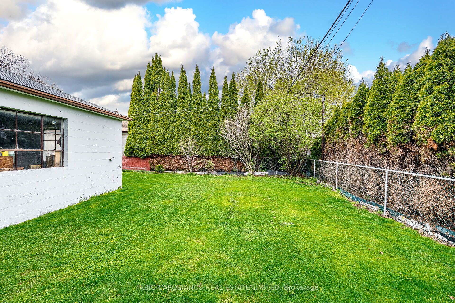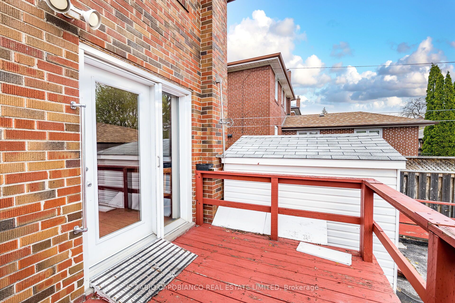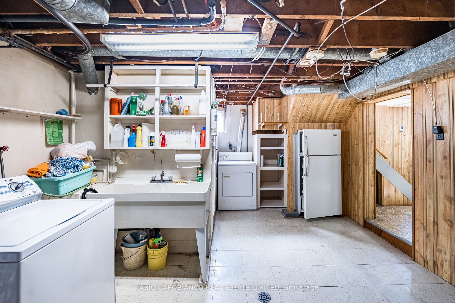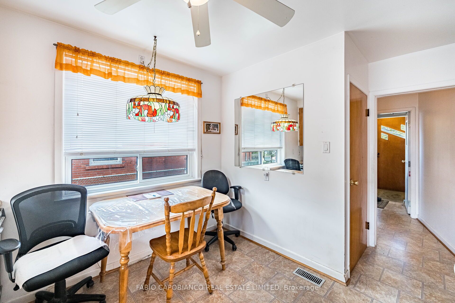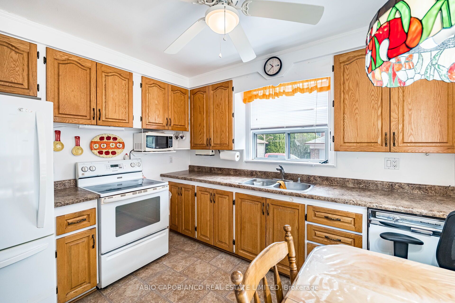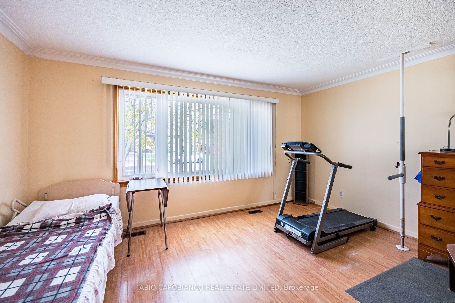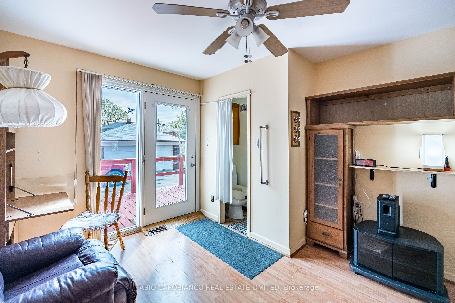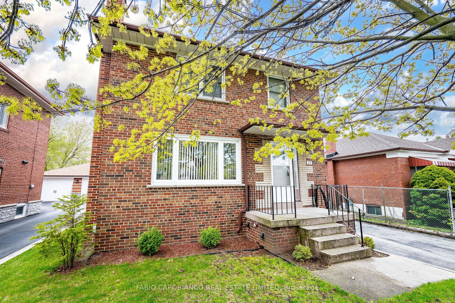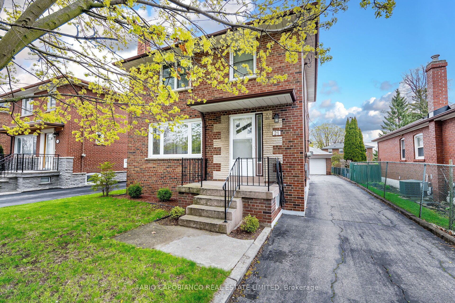
$1,299,999
Est. Payment
$4,965/mo*
*Based on 20% down, 4% interest, 30-year term
Listed by FABIO CAPOBIANCO REAL ESTATE LIMITED
Detached•MLS #W12129606•Price Change
Room Details
| Room | Features | Level |
|---|---|---|
Living Room 3.87 × 2.85 m | W/O To Deck | Main |
Kitchen 3.34 × 3.05 m | B/I DishwasherEat-in Kitchen | Main |
Bedroom 4.45 × 3.84 m | Mirrored Closet | Main |
Living Room 3.83 × 3.42 m | Second | |
Kitchen 3.1 × 2.85 m | Second | |
Bedroom 3.28 × 2.53 m | Second |
Client Remarks
Spacious detached brick 2 storey home. Premium 40' x 141' lot. Desirable Alderwood neighbourhood. One owner since new in 1959. First time offered for sale in 66 years. Living rm with walk-out to deck & backyard, eat-in kitchen, bdrm & 2pc wr on main fl. Second fl is a self-contained apartment complete with a separate entrance, living rm, kitchen, 2 bdrms & 4pc wr. Retrofit compliance letter (1996) on file from Etobicoke Fire Dept as well as Ontario Hydro electrical inspection letter (1996). Originally 4 bdrms on second fl., easily converted back to a single family home if desired. Side entrance to basement with a rec rm, gas fp, 4pc wr, laundry/furnace rm & cold cellar. Large 22' x 19.5' (429 sq ft) double garage (brick & block construction) with hydro. Long ample parking driveway. New underground drain pipe & back flow preventer in basement 2 years ago. House roof newly shingled 2 years ago & garage roof newly shingled 5 years ago.
About This Property
21 Treeview Drive, Etobicoke, M8W 4B8
Home Overview
Basic Information
Walk around the neighborhood
21 Treeview Drive, Etobicoke, M8W 4B8
Shally Shi
Sales Representative, Dolphin Realty Inc
English, Mandarin
Residential ResaleProperty ManagementPre Construction
Mortgage Information
Estimated Payment
$0 Principal and Interest
 Walk Score for 21 Treeview Drive
Walk Score for 21 Treeview Drive

Book a Showing
Tour this home with Shally
Frequently Asked Questions
Can't find what you're looking for? Contact our support team for more information.
See the Latest Listings by Cities
1500+ home for sale in Ontario

Looking for Your Perfect Home?
Let us help you find the perfect home that matches your lifestyle
