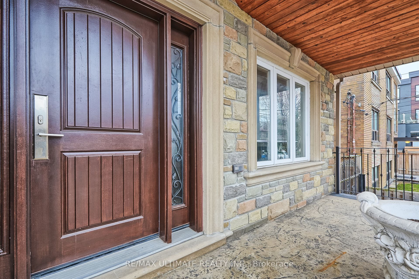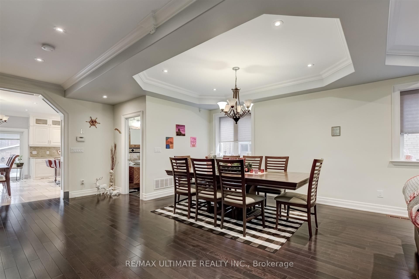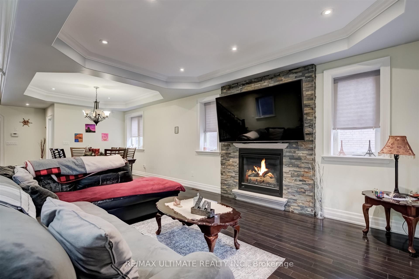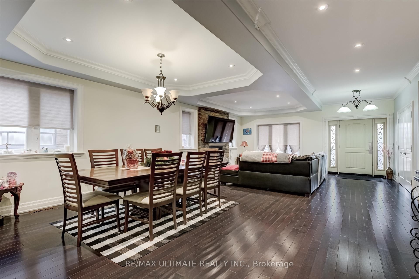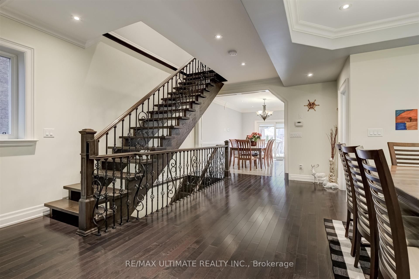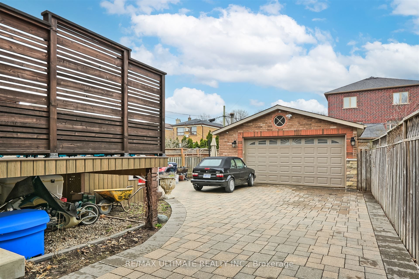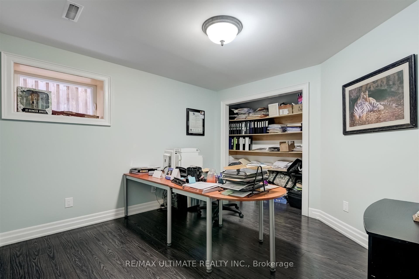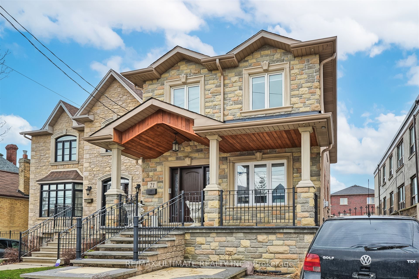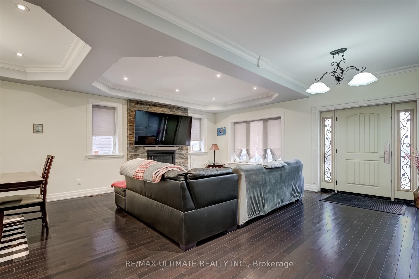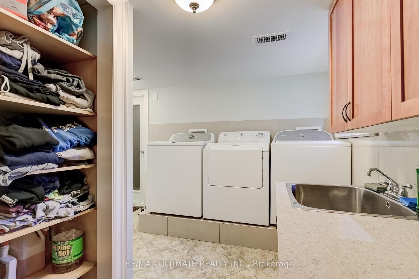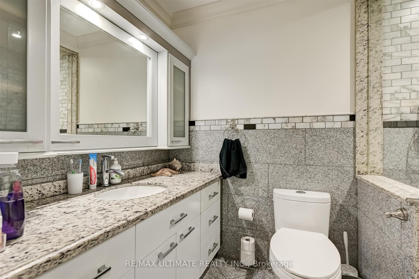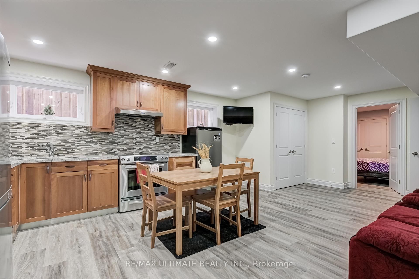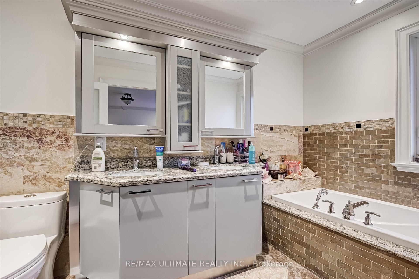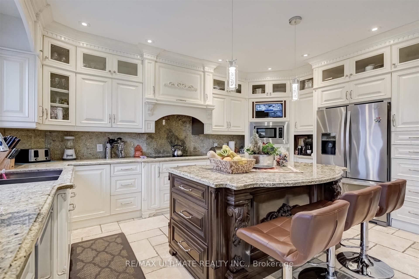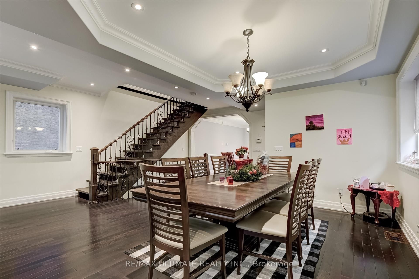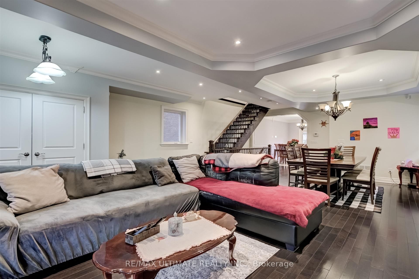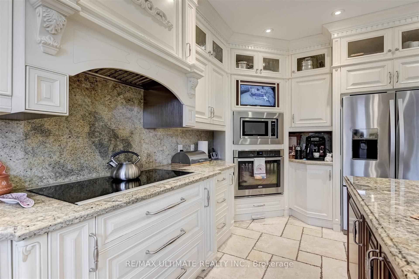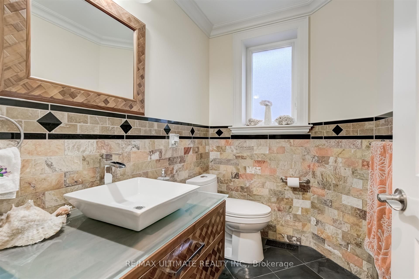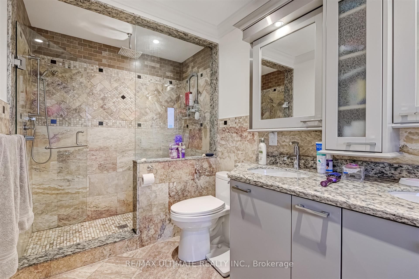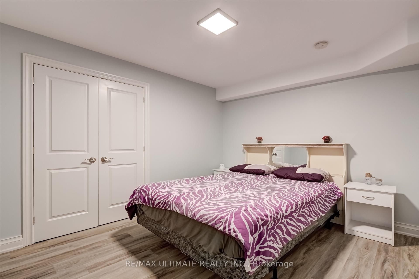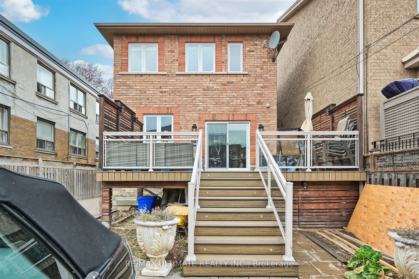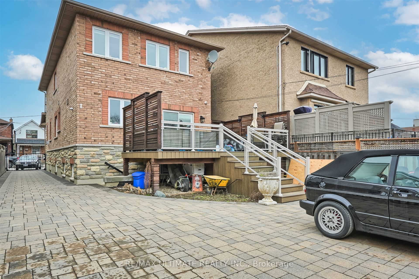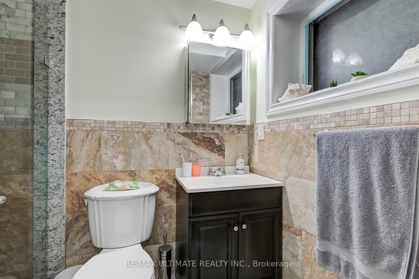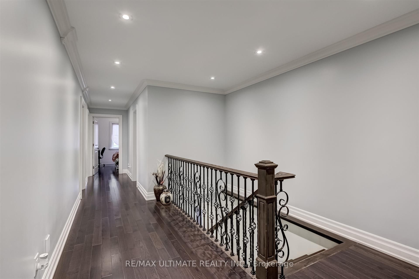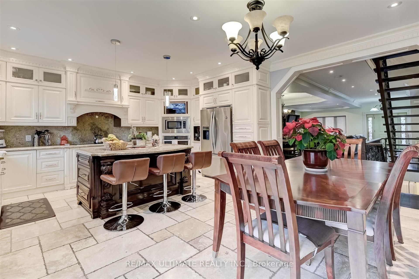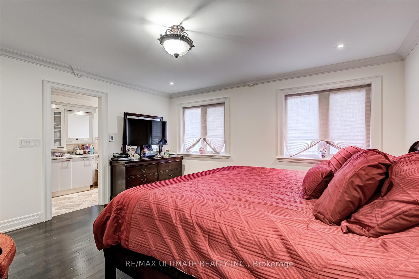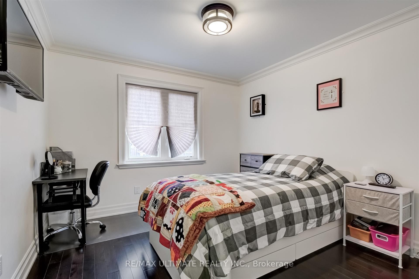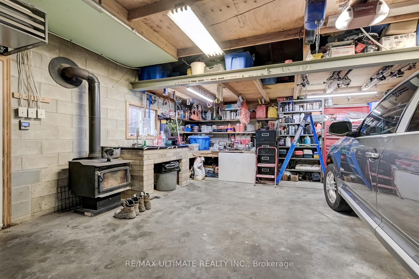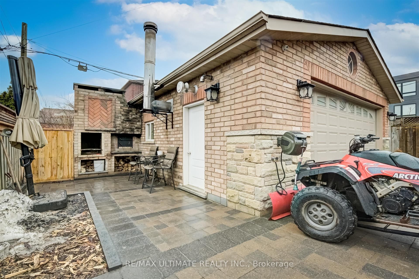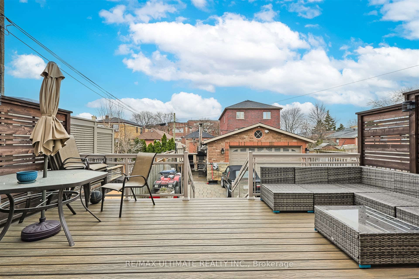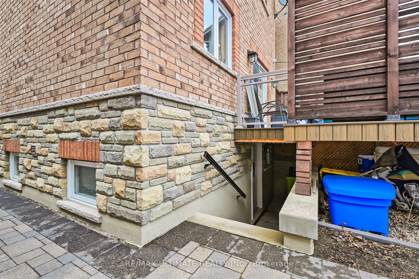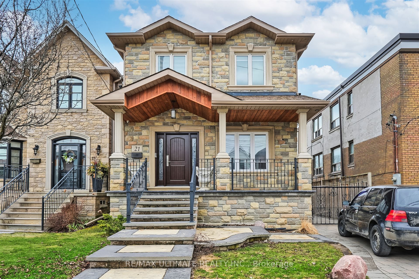
$1,698,800
Est. Payment
$6,488/mo*
*Based on 20% down, 4% interest, 30-year term
Listed by RE/MAX ULTIMATE REALTY INC.
Detached•MLS #W12102686•New
Room Details
| Room | Features | Level |
|---|---|---|
Kitchen 4.65 × 3.35 m | Family Size KitchenGranite CountersCentre Island | Main |
Dining Room 4.7 × 3 m | Hardwood FloorPot LightsCrown Moulding | Main |
Living Room 4.7 × 4.15 m | Pot LightsCrown MouldingFireplace | Main |
Primary Bedroom 4.15 × 4.15 m | Hardwood FloorWalk-In Closet(s)5 Pc Ensuite | Second |
Bedroom 2 4.2 × 3 m | B/I ClosetCrown MouldingHardwood Floor | Second |
Bedroom 3 3.95 × 3.1 m | Crown MouldingHardwood FloorB/I Closet | Second |
Client Remarks
***Absolutely Stunning*** Mouth To The Floor The Minute You Walk Through The Door*** Gourmet Kitchen, Four Bedroom With En Suite & Walk In Closet, Separate One Bedroom Bsmt Apartment, Hardwood And Crown Molding Through-Out, Heated Bathroom Floors On 2nd Floor, 5 Car Heated Private Driveway, Heated Double Car Garage With Extra Fireplace, Security Cameras, Granite Counter & Backsplash, Vinyl Deck, Hot & Cold Water In Garage And The List Goes On & O
About This Property
21 Thornton Avenue, Etobicoke, M6E 2E3
Home Overview
Basic Information
Walk around the neighborhood
21 Thornton Avenue, Etobicoke, M6E 2E3
Shally Shi
Sales Representative, Dolphin Realty Inc
English, Mandarin
Residential ResaleProperty ManagementPre Construction
Mortgage Information
Estimated Payment
$0 Principal and Interest
 Walk Score for 21 Thornton Avenue
Walk Score for 21 Thornton Avenue

Book a Showing
Tour this home with Shally
Frequently Asked Questions
Can't find what you're looking for? Contact our support team for more information.
See the Latest Listings by Cities
1500+ home for sale in Ontario

Looking for Your Perfect Home?
Let us help you find the perfect home that matches your lifestyle
