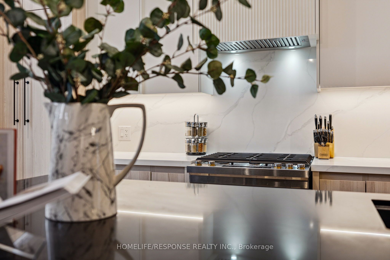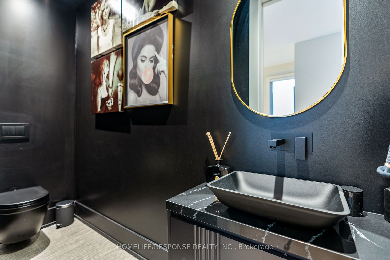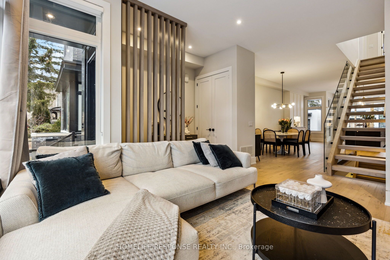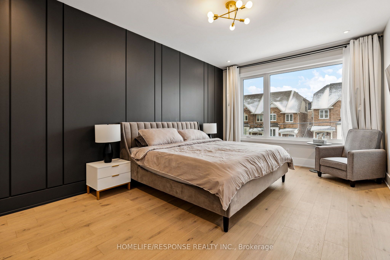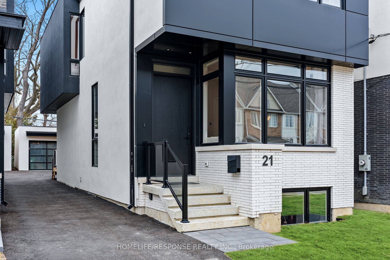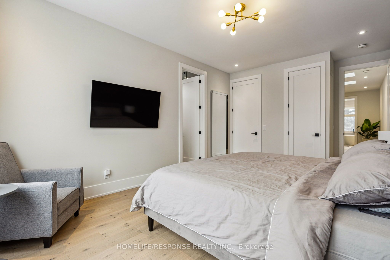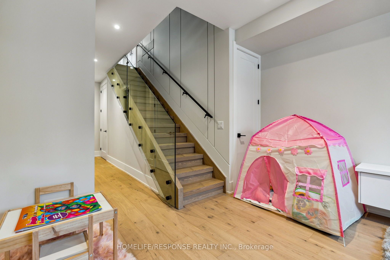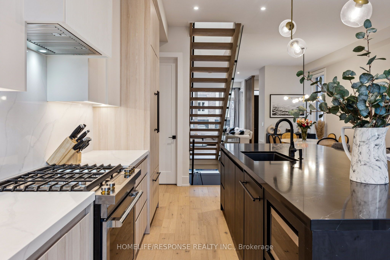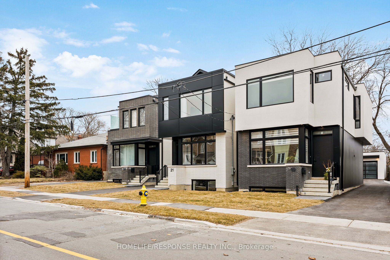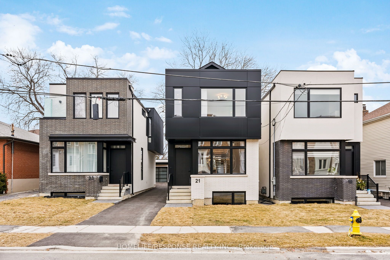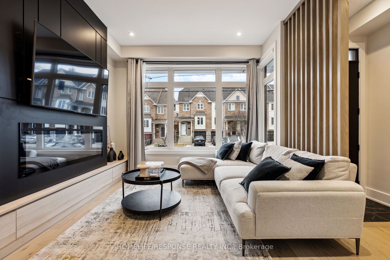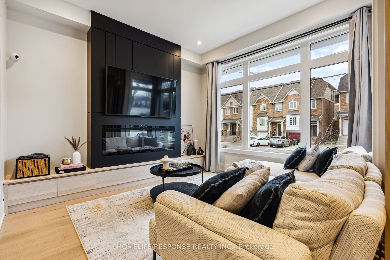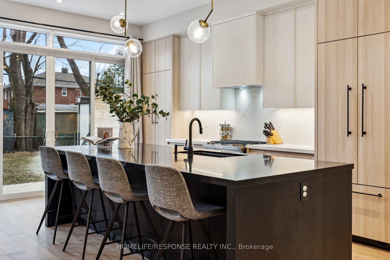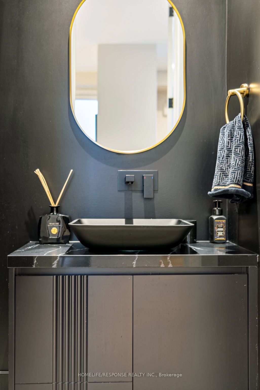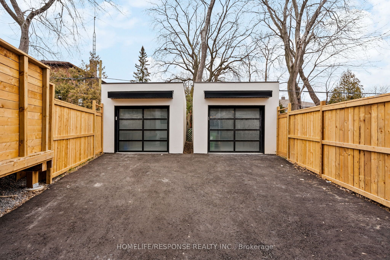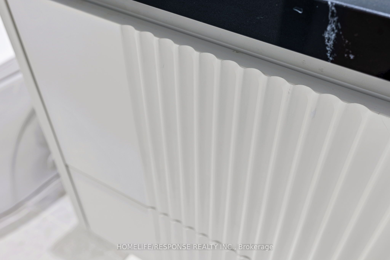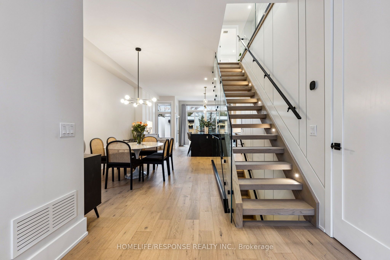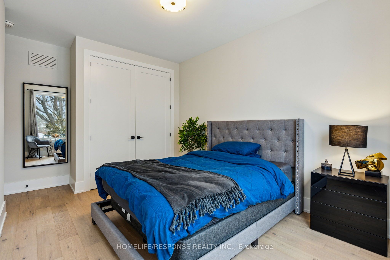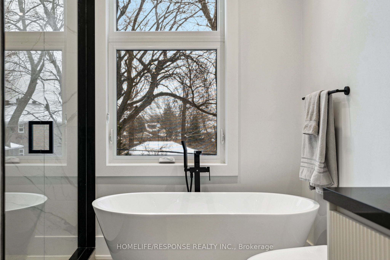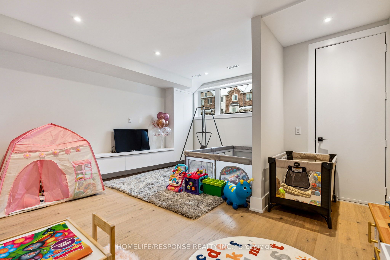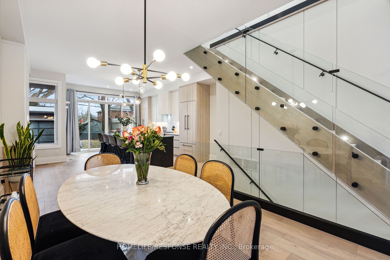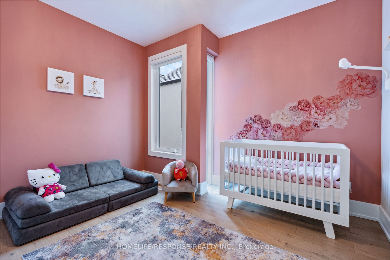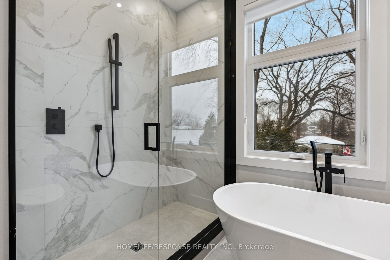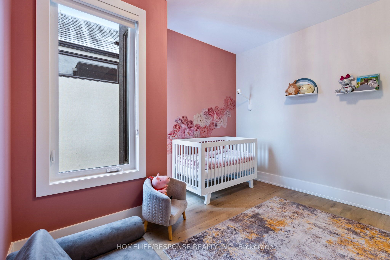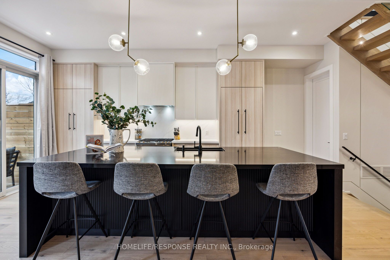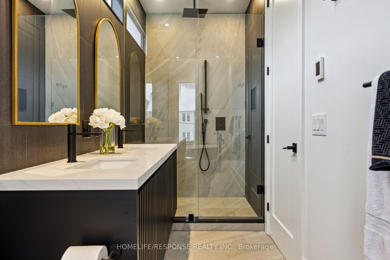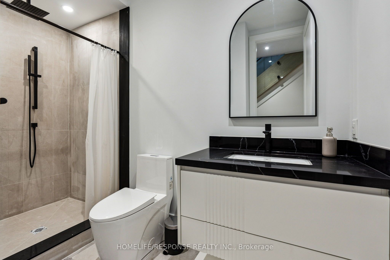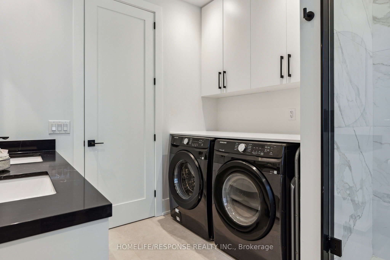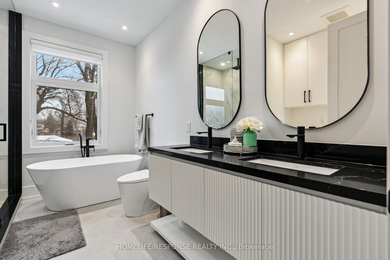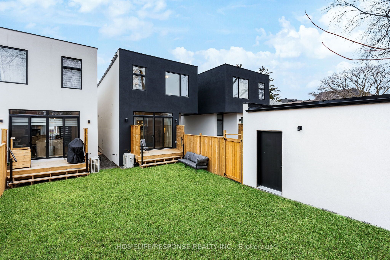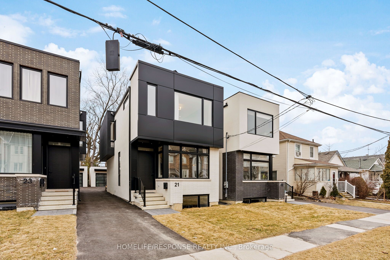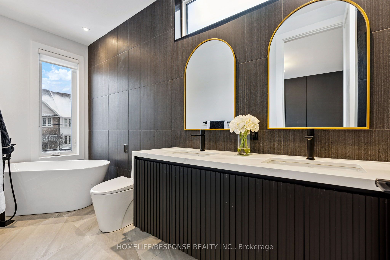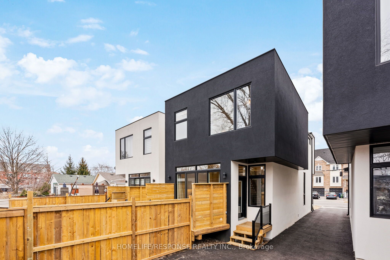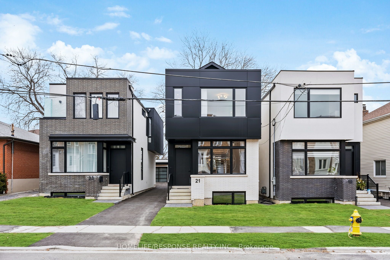
$1,988,800
Est. Payment
$7,596/mo*
*Based on 20% down, 4% interest, 30-year term
Listed by HOMELIFE/RESPONSE REALTY INC.
Detached•MLS #W12032193•Price Change
Room Details
| Room | Features | Level |
|---|---|---|
Kitchen 6.2 × 5.85 m | Overlooks BackyardQuartz CounterB/I Appliances | Main |
Living Room 5.25 × 6.2 m | Electric FireplaceHardwood FloorOverlooks Backyard | Main |
Dining Room 4.4 × 3.3 m | Hardwood FloorLED LightingWindow | Main |
Primary Bedroom 5.75 × 6.2 m | Walk-In BathCloset OrganizersHardwood Floor | Second |
Bedroom 2 3.37 × 3.85 m | LED LightingCloset OrganizersHardwood Floor | Second |
Bedroom 3 3.3 × 3.3 m | LED LightingCloset OrganizersHardwood Floor | Second |
Client Remarks
Stunning Luxury Modern: Custom Built Home, Top of the Line Custom Designer Finishes. This Home Boasts Hardwood Floors Through-out, Custom Chefs Kitchen, Soaring 10 Ft Ceilings, Huge 10 Foot Island with Double Sided Millwork, Meticulous Attention to Details, Superior Craftmanship, Luxury Finishes, Luxury Ensuite, Walk-out Balcony, Abundant Natural Light Perfect for Entertaining. Close to Shopping, Go Station, Hwy's, Parks, Trails and Downtown.
About This Property
21 TWENTY NINTH Street, Etobicoke, M8W 3A9
Home Overview
Basic Information
Walk around the neighborhood
21 TWENTY NINTH Street, Etobicoke, M8W 3A9
Shally Shi
Sales Representative, Dolphin Realty Inc
English, Mandarin
Residential ResaleProperty ManagementPre Construction
Mortgage Information
Estimated Payment
$0 Principal and Interest
 Walk Score for 21 TWENTY NINTH Street
Walk Score for 21 TWENTY NINTH Street

Book a Showing
Tour this home with Shally
Frequently Asked Questions
Can't find what you're looking for? Contact our support team for more information.
See the Latest Listings by Cities
1500+ home for sale in Ontario

Looking for Your Perfect Home?
Let us help you find the perfect home that matches your lifestyle
