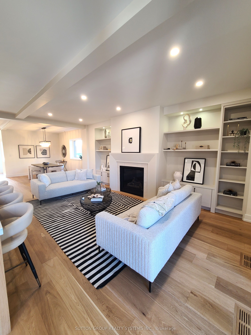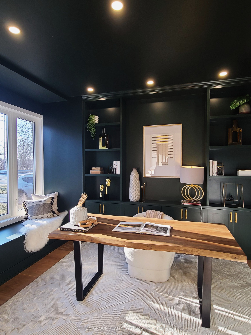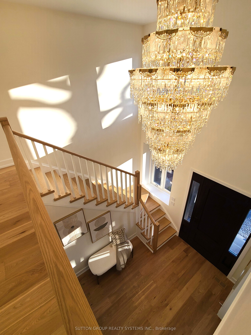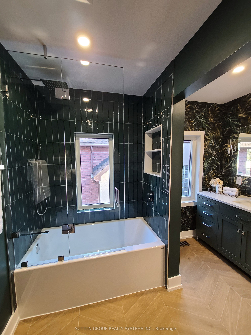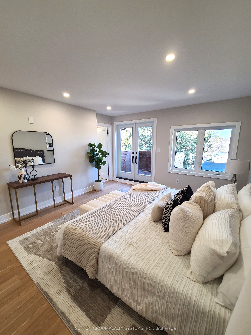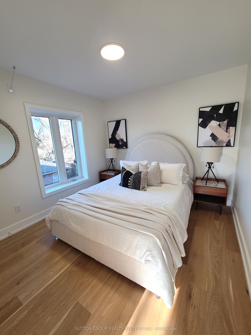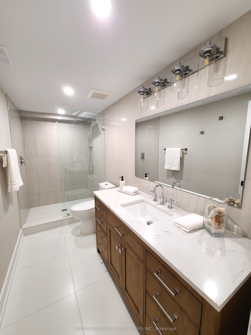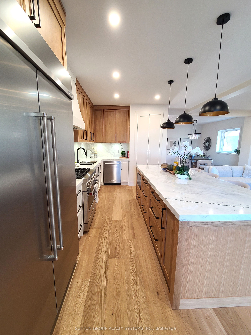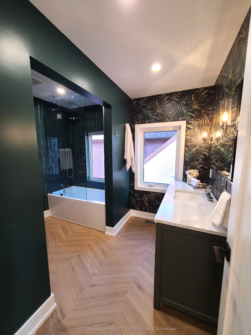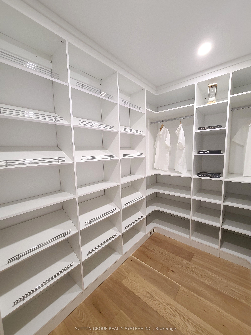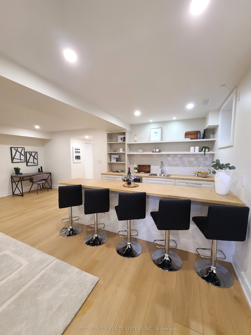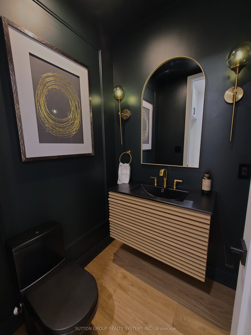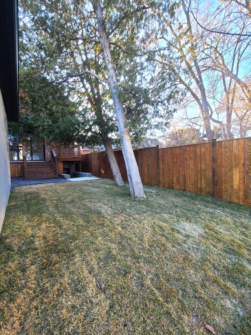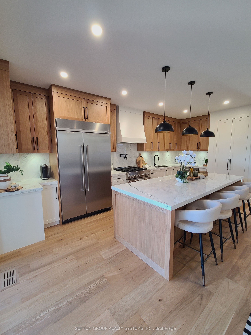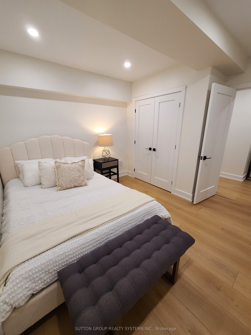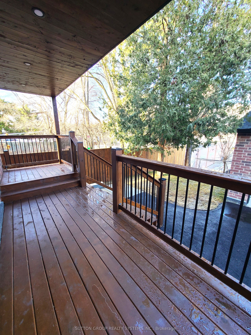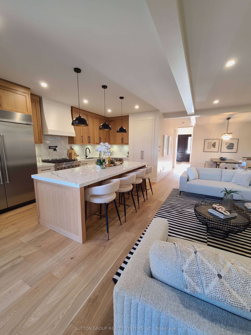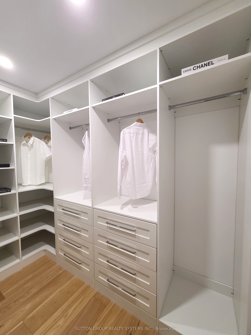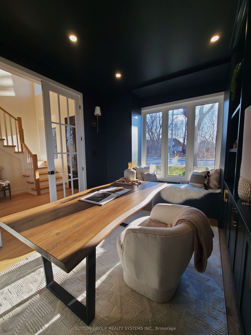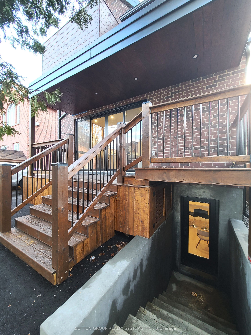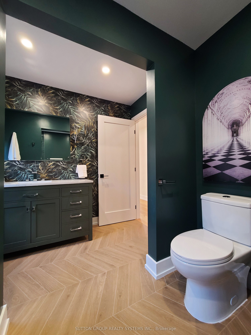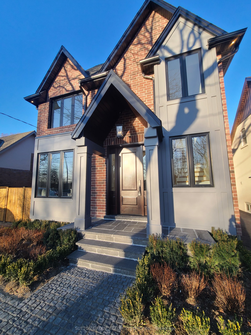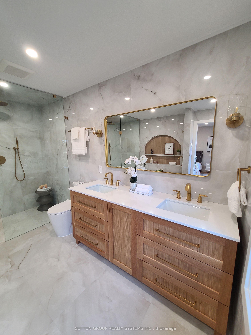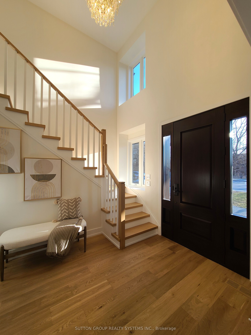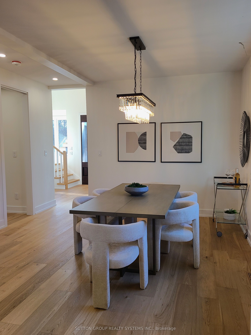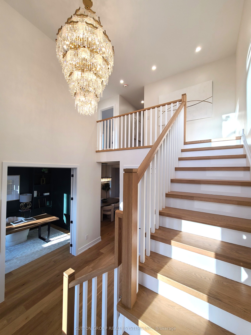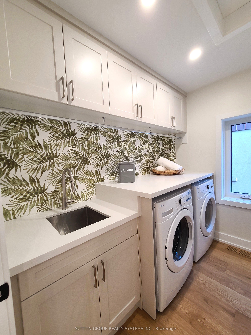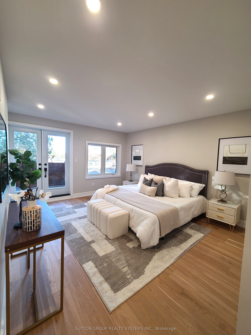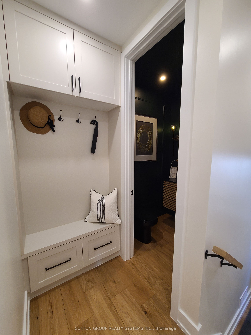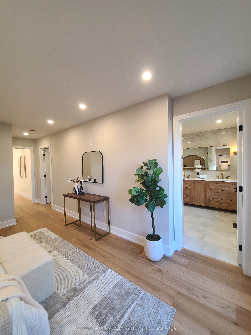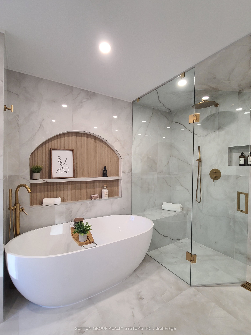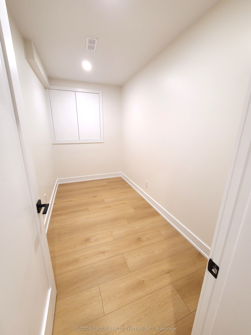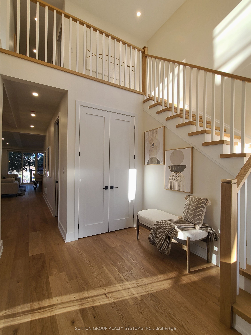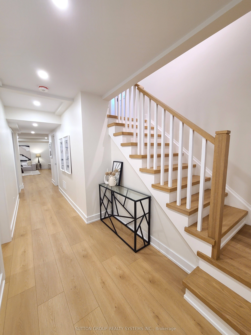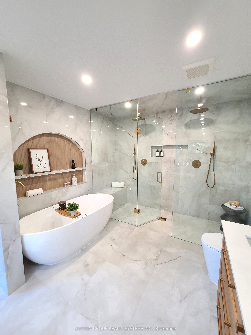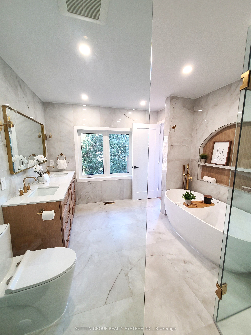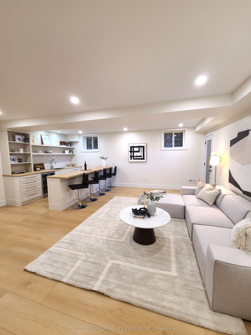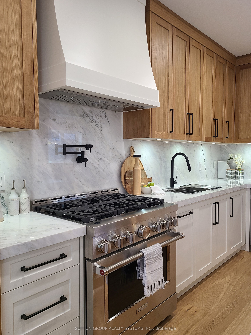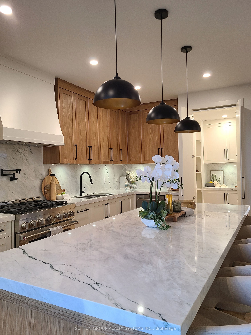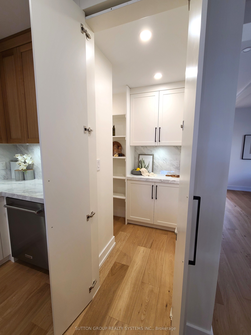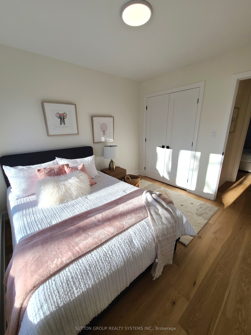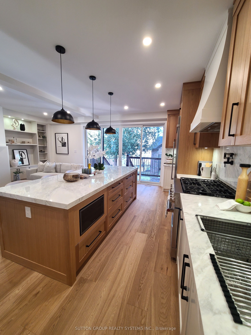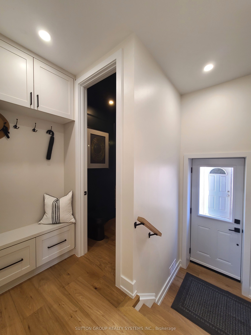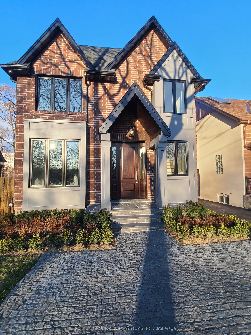
$2,849,000
Est. Payment
$10,881/mo*
*Based on 20% down, 4% interest, 30-year term
Listed by SUTTON GROUP REALTY SYSTEMS INC.
Detached•MLS #W12022518•Price Change
Room Details
| Room | Features | Level |
|---|---|---|
Dining Room 3.91 × 3.2 m | Large WindowOverlooks LivingPot Lights | Main |
Living Room 6.32 × 3.2 m | Gas FireplaceB/I ShelvesW/O To Deck | Main |
Kitchen 4.87 × 3.05 m | PantryB/I AppliancesMarble Counter | Main |
Primary Bedroom 4.4 × 3.72 m | Walk-In Closet(s)W/O To DeckLarge Window | Upper |
Bedroom 2 3.23 × 3.01 m | Large ClosetLarge WindowOverlooks Frontyard | Upper |
Bedroom 3 3.15 × 3.01 m | Large ClosetLarge WindowHardwood Floor | Upper |
Client Remarks
Stunning New Addition to the South Kingsway Street! A True Dream Home with Everything You'll Need. Open Your Solid Mahogany Door to a Two-Story Foyer, Lockable Office on the Left. Walk in Further to an Open Concept Living, Dining and Fabulous Marble Slab Kitchen. 48' Fridge w. Built-in Ice Maker & Airfilter, 6 Burner Gas Stove w. Pot Filler, Garburator, Hidden Pantry, Storage Overload! Oversized Island w. Double Sided Cabinetry. Overlook Your Backyard w. the 16ft Span of Glass, Double Sliders Open to a Covered Deck w. Gas BBQ Line. EV Ready! Upgraded Waterline for Excellent Flow. Convenient Upper Level Laundry. Enjoy Views from the Master Walk-Out, Ensuite Heated Flrs, Double Sinks & Showers, Deep Soaker Tub... Side Entrance to Mudroom & Powder Rm can be Hidden via Pocket Door off the Dining. Separate Bsmt Staircase Leads to Bedroom & Rec Room with a Bar and Walk-Out to Backyard. Permeable Interlocking. Perennial Garden. Fire Shutters. ACROSS THE STREET Nature Trails & Humber River Leading to the Lakeshore Path. Bus Stop at your Door. Calling All Commuters; Gardener Expressway Entrance Around the Corner! Close to Bloor Subway, Transit, Great Schools, Grocery, Gas Station, Restaurants, High Park, Cheese Boutique Behind You!
About This Property
21 South Kingsway N/A, Etobicoke, M6S 3T2
Home Overview
Basic Information
Walk around the neighborhood
21 South Kingsway N/A, Etobicoke, M6S 3T2
Shally Shi
Sales Representative, Dolphin Realty Inc
English, Mandarin
Residential ResaleProperty ManagementPre Construction
Mortgage Information
Estimated Payment
$0 Principal and Interest
 Walk Score for 21 South Kingsway N/A
Walk Score for 21 South Kingsway N/A

Book a Showing
Tour this home with Shally
Frequently Asked Questions
Can't find what you're looking for? Contact our support team for more information.
See the Latest Listings by Cities
1500+ home for sale in Ontario

Looking for Your Perfect Home?
Let us help you find the perfect home that matches your lifestyle
