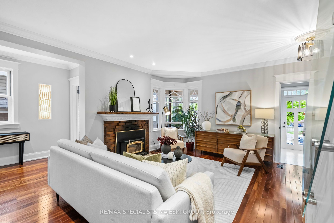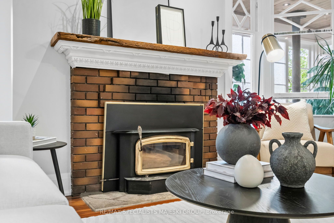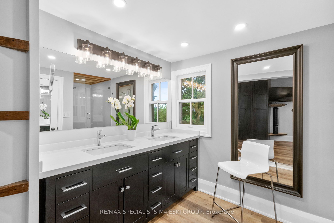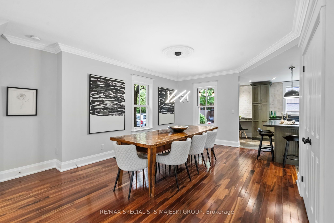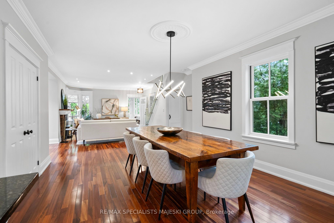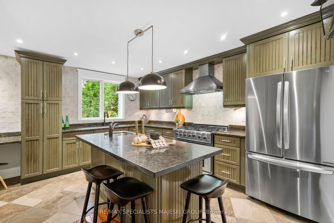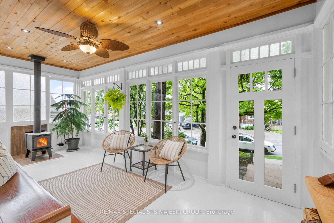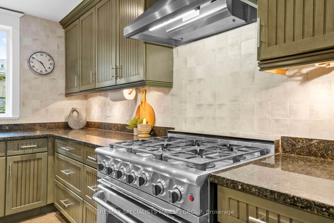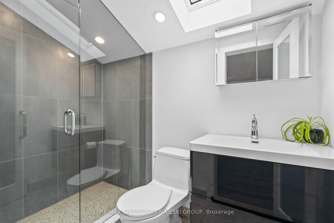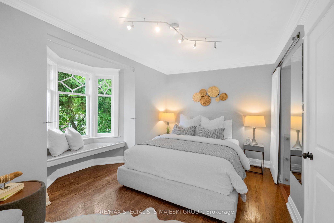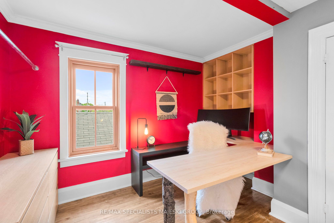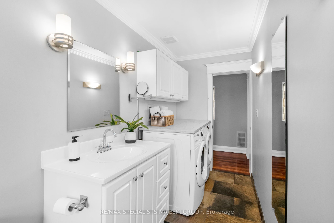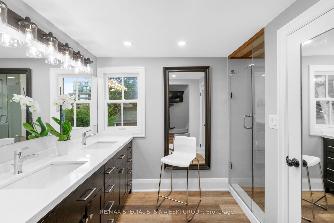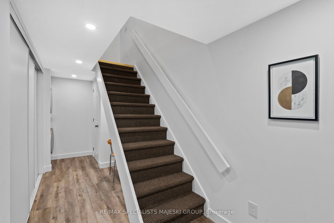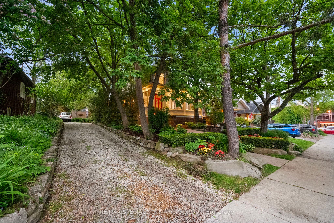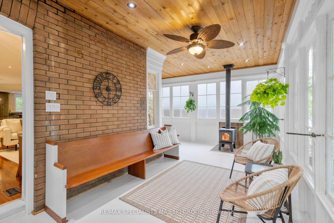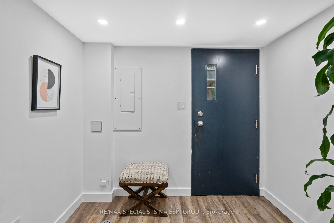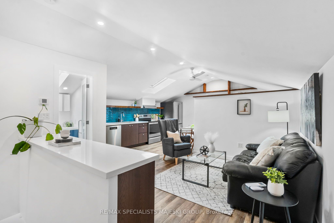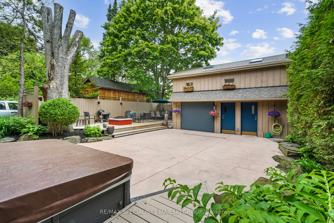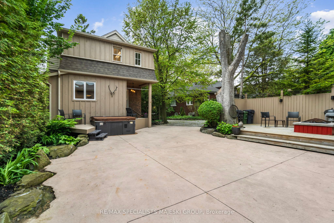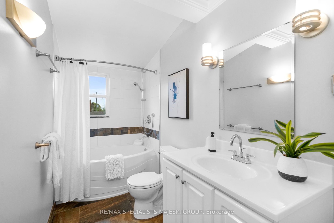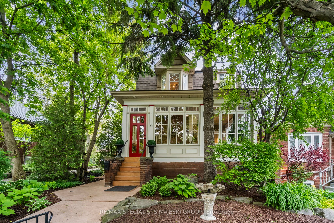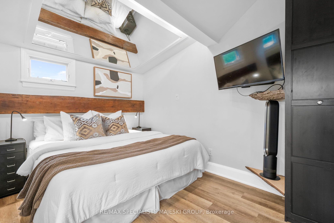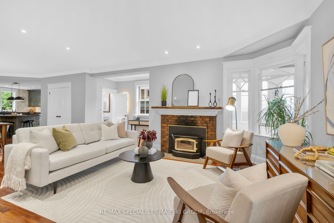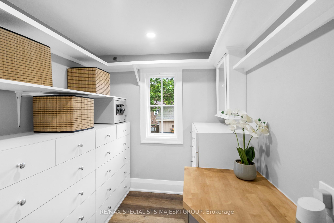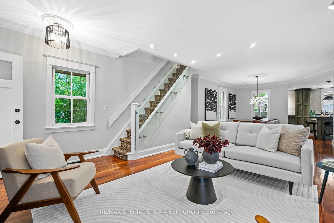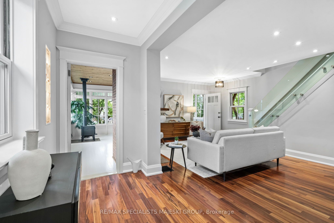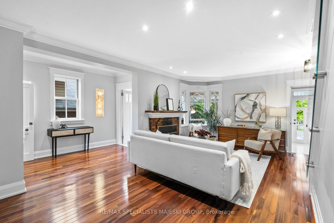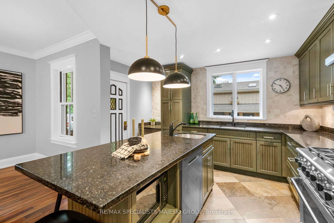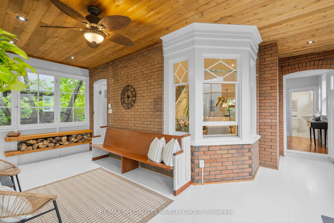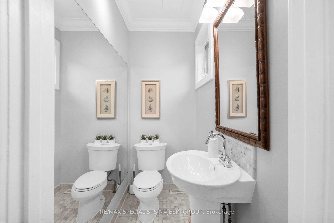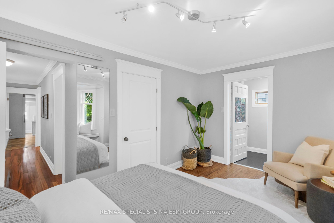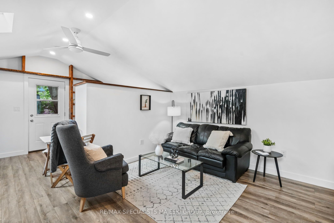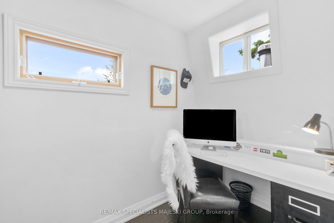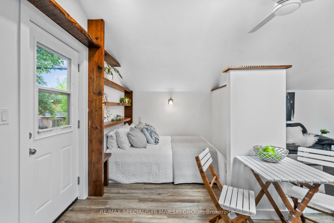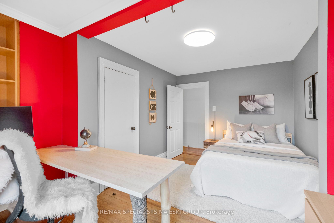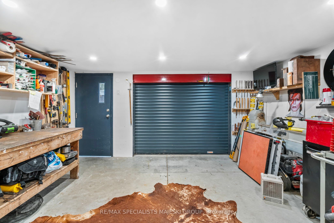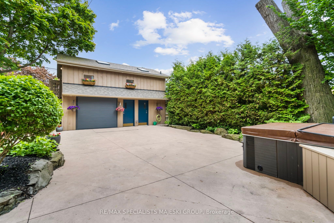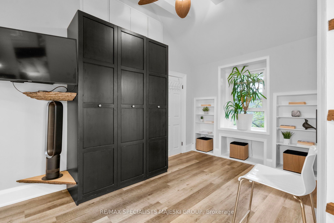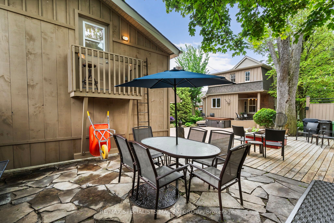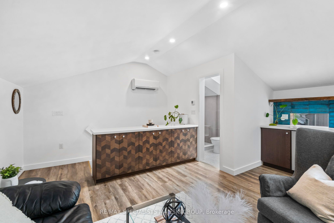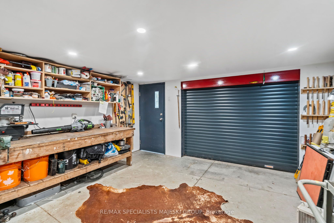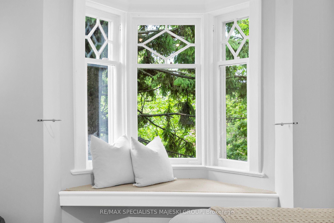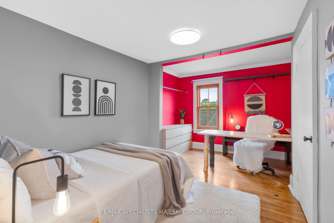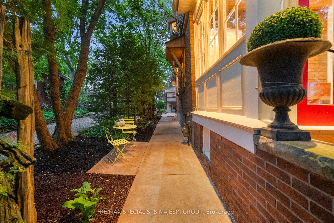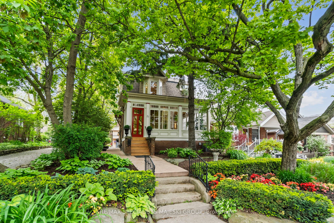
$1,925,000
Est. Payment
$7,352/mo*
*Based on 20% down, 4% interest, 30-year term
Listed by RE/MAX SPECIALISTS MAJESKI GROUP
Detached•MLS #W12194992•New
Room Details
| Room | Features | Level |
|---|---|---|
Living Room 6.27 × 6.3 m | Hardwood FloorFireplaceLarge Window | Main |
Dining Room 4.38 × 4.14 m | Hardwood FloorCombined w/LivingLarge Window | Main |
Kitchen 4.05 × 4.54 m | Stainless Steel ApplCentre IslandPot Lights | Main |
Primary Bedroom 2.74 × 6.3 m | Walk-In Closet(s)Vaulted Ceiling(s)3 Pc Ensuite | Second |
Bedroom 2 3.38 × 4.75 m | Hardwood FloorCloset | Second |
Bedroom 3 3.62 × 4.5 m | Hardwood FloorBay WindowCombined w/Office | Second |
Client Remarks
Theres a certain slow burning nostalgia here. This country home with its garden suite doesn't feel like the others and yet it completely captures the spirit of lakeside Mimico. The main home welcomes w/ a stunning covered porch, original windows, painted flrs & a wood stove that makes you crave a chilly night. Inside, its the best of both worlds: classic charm fully modernized. Over 2400 square feet induing the garden suite. Open-concept main flr w/ Brazilian hardwood, 2nd wood-burning FP, powder rm & a green kitchen straight from the magazine's complete w/ 36 gas range & serious style. Upstairs has 3 oversized bdrms, each w/ its own character, charm & view. Every rm has bonus space for a walk-in, reading nook or office. The primary feels like cottage country: vaulted ceilings, reclaimed wood accents, custom built-ins, walk-in closet. The principal bath? Double sinks, glass shower, water closet-clean, simple, elegant. Outside, the 45x132 ft lot gives you space. Out back: party deck, hot tub, fire pit. On the side: a tree lined drive that feels like a country roadlow-maintenance landscaping, high emotional impact. You'll know it when someone pulls in. And then there's "The Barn". A sep. garage + living space converted into a full studio suite w/ kitchen, bath, laundry & major flex potential. Grown kids? In-laws? Creative retreat? People will be fighting over who gets it. The home that brings you back to a simpler time, but still gives you the future you want. Where family matters, sunsets are a ritual, and summer nights last just a bit longer. If you've been waiting for the house no one else has... this is it.
About This Property
21 Primrose Avenue, Etobicoke, M6H 3V1
Home Overview
Basic Information
Walk around the neighborhood
21 Primrose Avenue, Etobicoke, M6H 3V1
Shally Shi
Sales Representative, Dolphin Realty Inc
English, Mandarin
Residential ResaleProperty ManagementPre Construction
Mortgage Information
Estimated Payment
$0 Principal and Interest
 Walk Score for 21 Primrose Avenue
Walk Score for 21 Primrose Avenue

Book a Showing
Tour this home with Shally
Frequently Asked Questions
Can't find what you're looking for? Contact our support team for more information.
See the Latest Listings by Cities
1500+ home for sale in Ontario

Looking for Your Perfect Home?
Let us help you find the perfect home that matches your lifestyle
