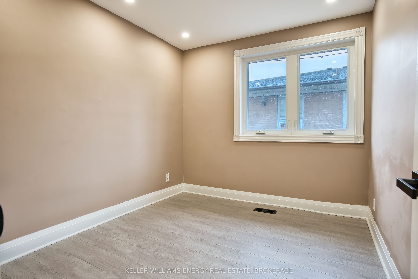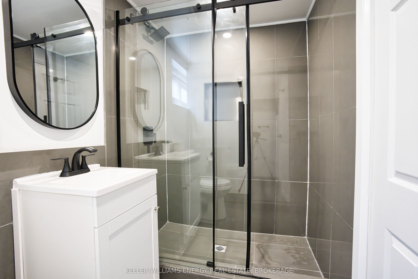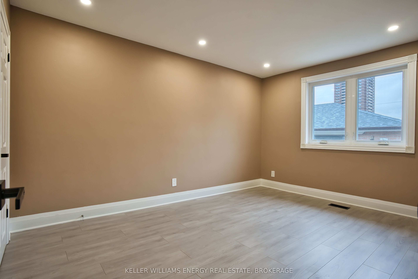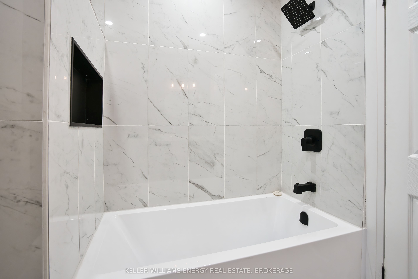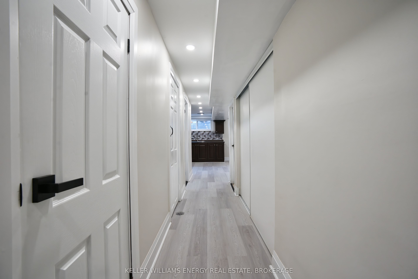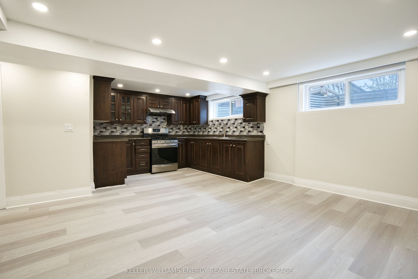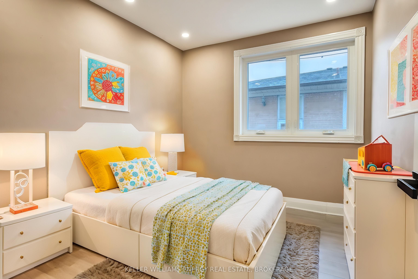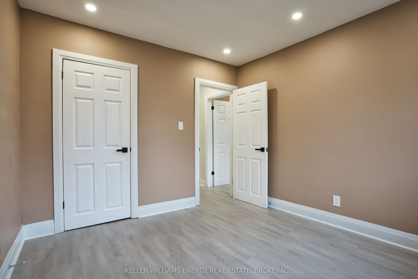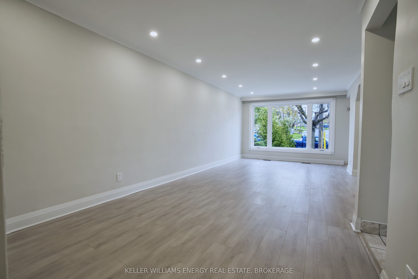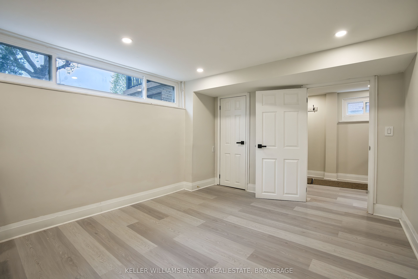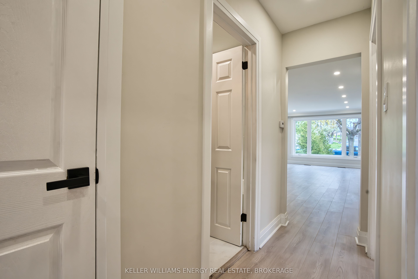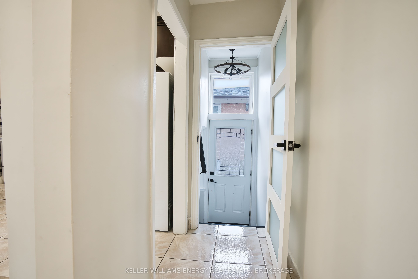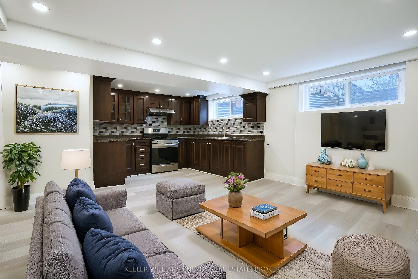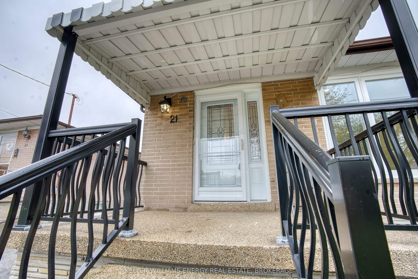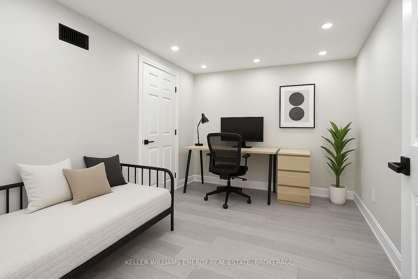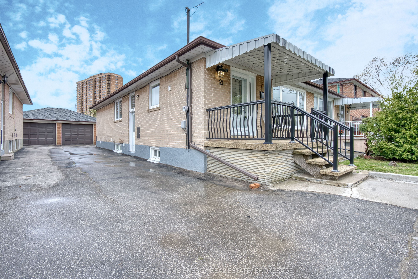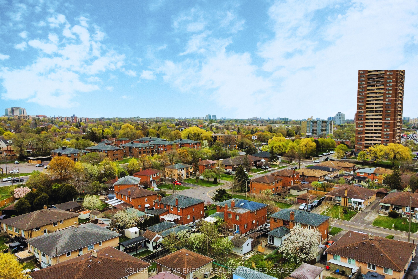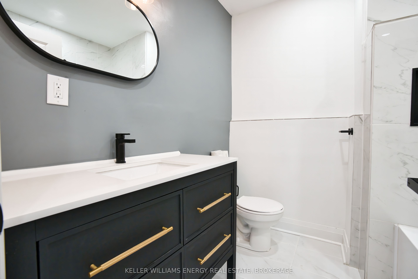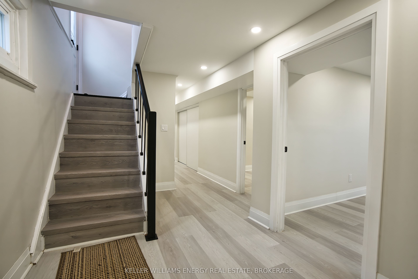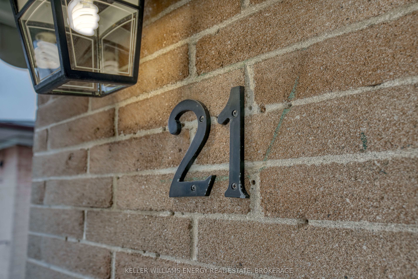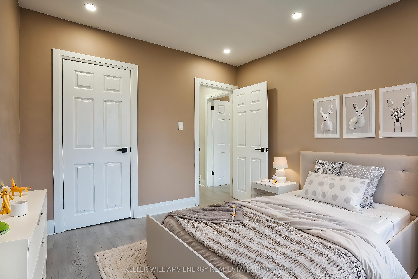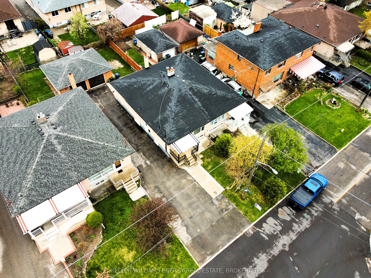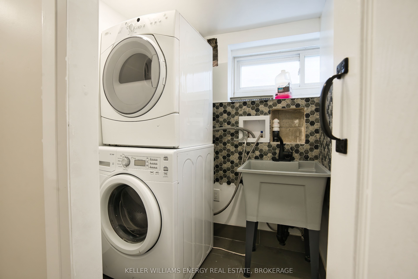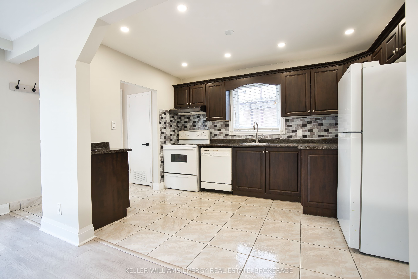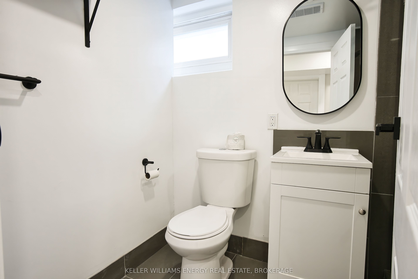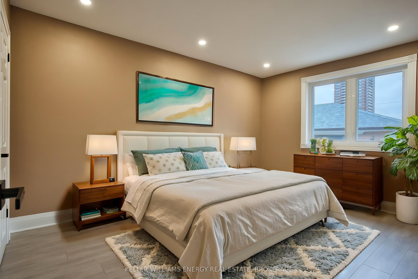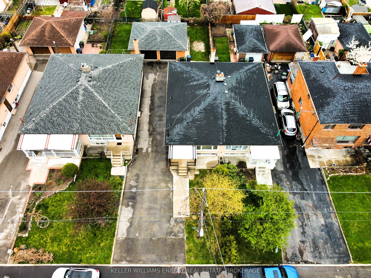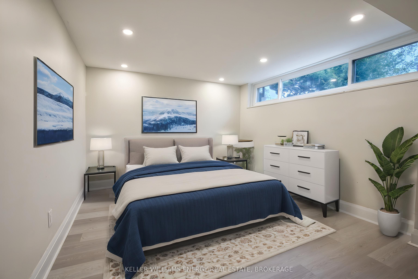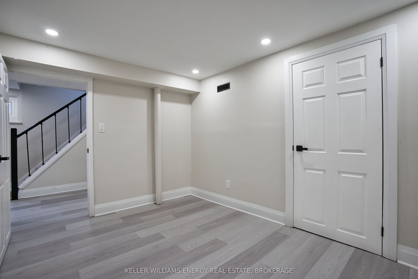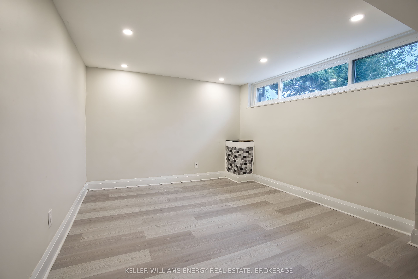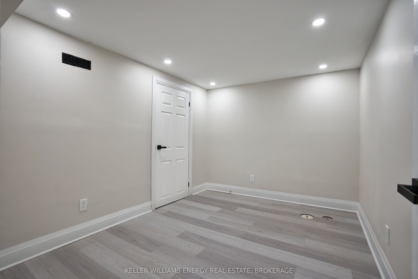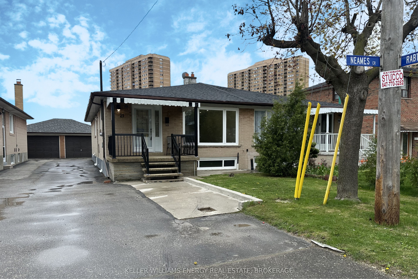
$965,000
Est. Payment
$3,686/mo*
*Based on 20% down, 4% interest, 30-year term
Listed by KELLER WILLIAMS ENERGY REAL ESTATE, BROKERAGE
Semi-Detached •MLS #W12127023•Price Change
Room Details
| Room | Features | Level |
|---|---|---|
Living Room 3.67 × 3.47 m | Combined w/LivingLaminatePot Lights | Main |
Dining Room 3.67 × 3.47 m | Combined w/DiningLaminatePot Lights | Main |
Kitchen 3.75 × 2.44 m | Ceramic FloorBacksplashPot Lights | Main |
Bedroom 4.33 × 2.78 m | LaminatePot LightsWindow | Main |
Bedroom 2 3.26 × 2.78 m | ClosetLaminateWindow | Main |
Bedroom 3 3.11 × 2.48 m | LaminateWindowCloset | Main |
Client Remarks
Welcome to your next home or investment in the heart of North York's vibrant Downsview community! This lovingly maintained *semi-detached bungalow* offers the perfect blend of comfort, space, and versatility ideal for growing families, multi-generational living, investors, or anyone in search of a flexible layout in a fantastic location. From the moment you arrive, you'll appreciate the extended driveway with parking for up to four vehicles, along with a *semi-detached 1-car garage* a rare find in the city and ideal for larger households or those with multiple vehicles. Inside, the freshly painted main floor is filled with natural light and features a warm, open-concept *living and dining area* finished with *modern pot lights* and *sleek new laminate flooring*perfect for entertaining or cozy family nights. The *large kitchen* offers sleek ceramic flooring, generous cabinet space, and a functional layout that makes meal prep a breeze. Three spacious bedrooms, each with pot lights, laminate flooring, and large windows, provide plenty of comfort, privacy, and light. The main floor *4-piece bathroom * has also been fully renovated with sleek ceramic flooring and backsplash, stylish vanity with plenty of storage, and new fixtures throughout. The *finished lower level* with a *separate entrance* adds incredible value and flexibility. Whether for extended family, guests, or private use, this space includes a *full second kitchen* featuring a **stainless steel gas stove**, **plenty of cupboard space** and a *stylish backsplash*. Also find a **cozy living area with rare large windows**, a **spacious bedroom with closet*, and a *separate office/study*perfect for working from home or creating a private guest suite. A *3-piece bathroom with modern stand-up shower*, **dedicated laundry room with sink*, and *cold cellar* complete the lower level. Unbeatable convenience just minutes from public transit, schools, hospital, parks, grocery stores, and quick access to *Hwy 401&400*
About This Property
21 Neames Crescent, Etobicoke, M3L 1K8
Home Overview
Basic Information
Walk around the neighborhood
21 Neames Crescent, Etobicoke, M3L 1K8
Shally Shi
Sales Representative, Dolphin Realty Inc
English, Mandarin
Residential ResaleProperty ManagementPre Construction
Mortgage Information
Estimated Payment
$0 Principal and Interest
 Walk Score for 21 Neames Crescent
Walk Score for 21 Neames Crescent

Book a Showing
Tour this home with Shally
Frequently Asked Questions
Can't find what you're looking for? Contact our support team for more information.
See the Latest Listings by Cities
1500+ home for sale in Ontario

Looking for Your Perfect Home?
Let us help you find the perfect home that matches your lifestyle
