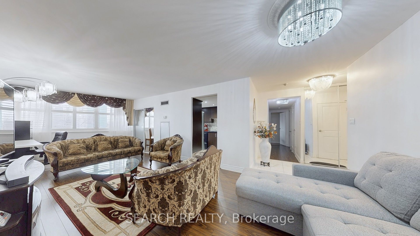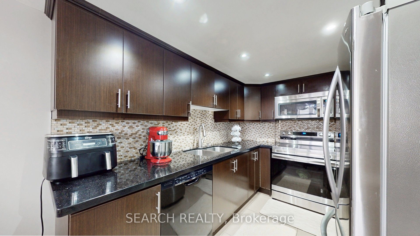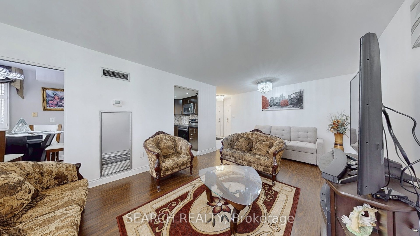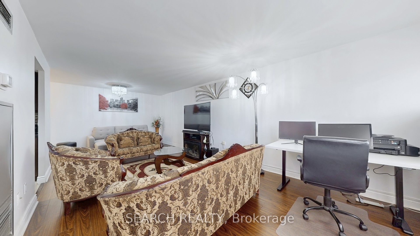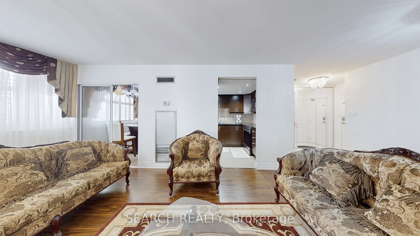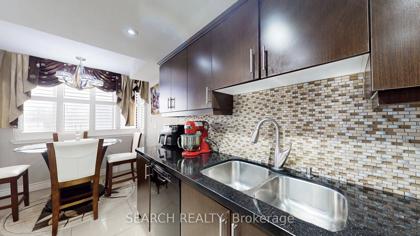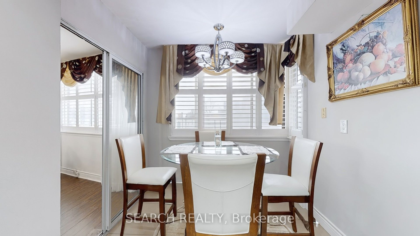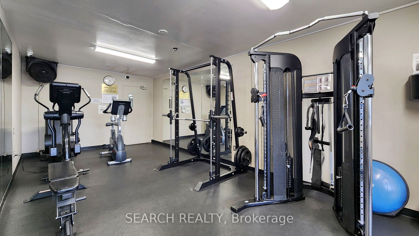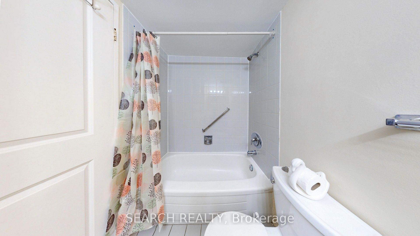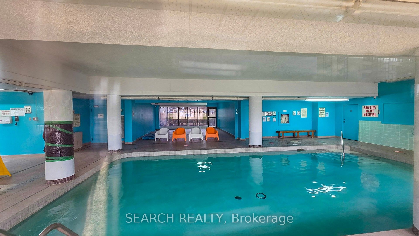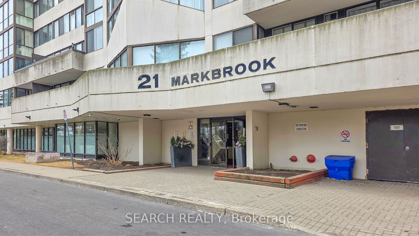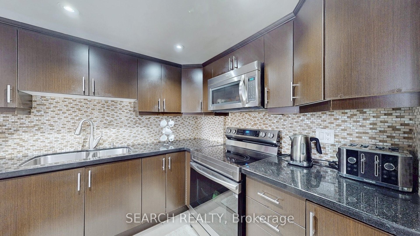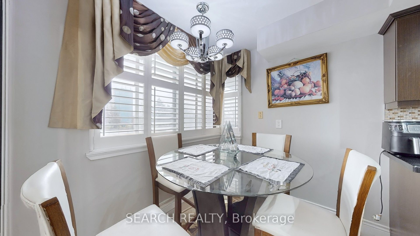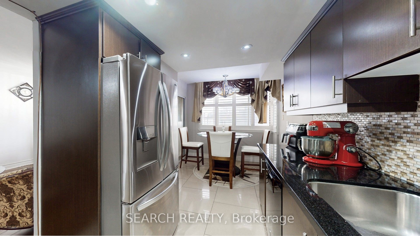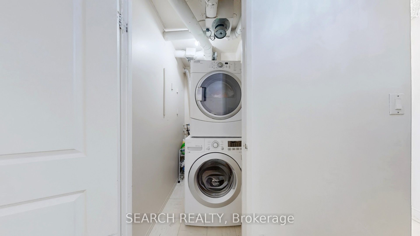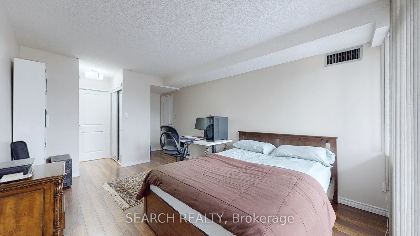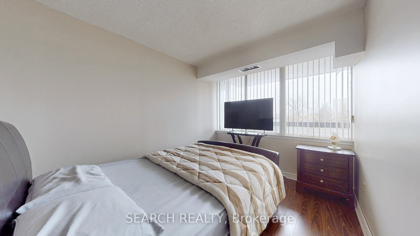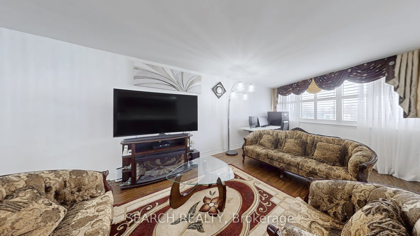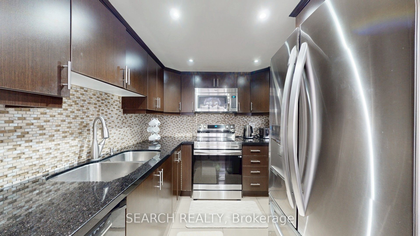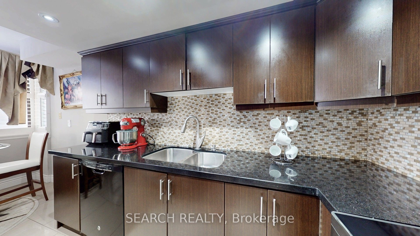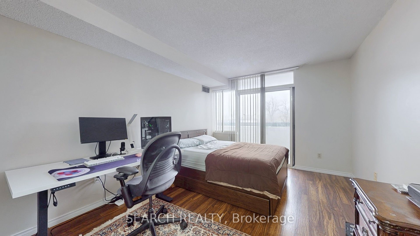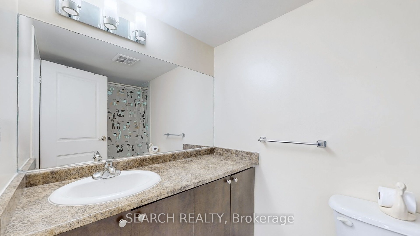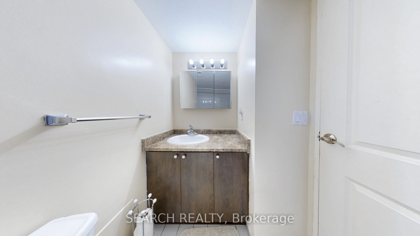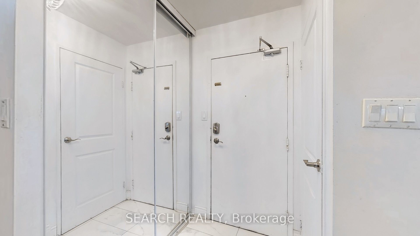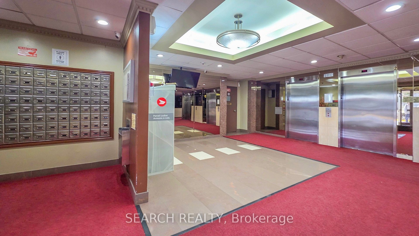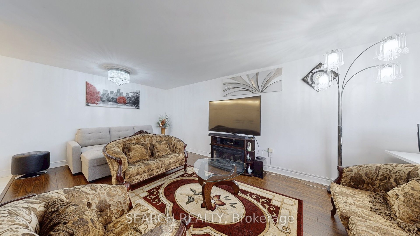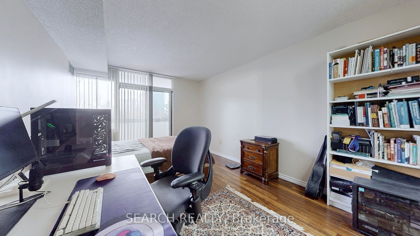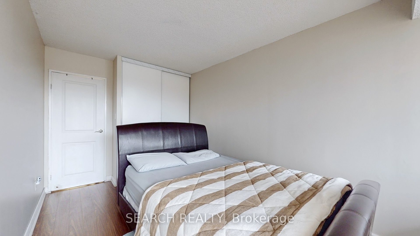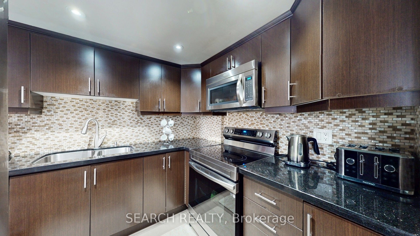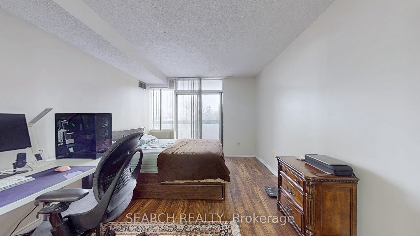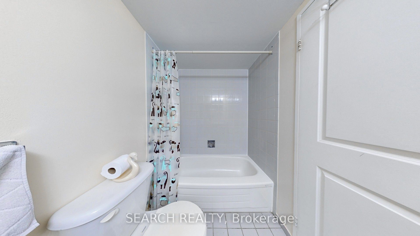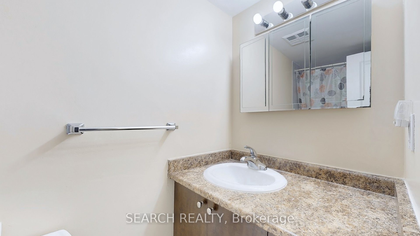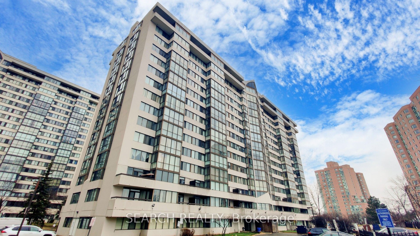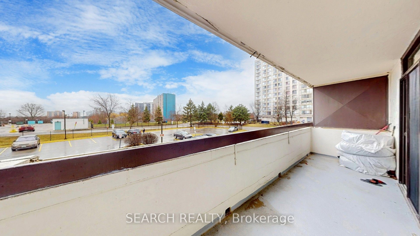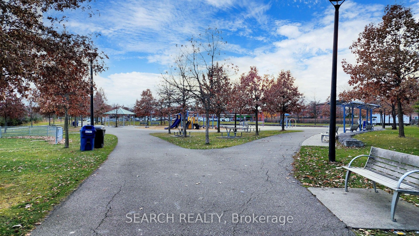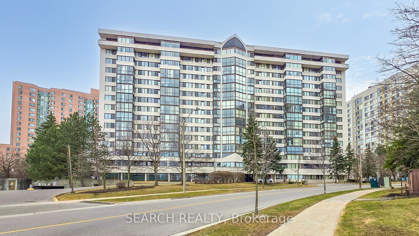
$499,000
Est. Payment
$1,906/mo*
*Based on 20% down, 4% interest, 30-year term
Listed by SEARCH REALTY
Condo Apartment•MLS #W12074090•New
Included in Maintenance Fee:
CAC
Common Elements
Heat
Building Insurance
Parking
Water
Room Details
| Room | Features | Level |
|---|---|---|
Living Room 3.66 × 3.58 m | Combined w/DiningLarge WindowLaminate | Ground |
Dining Room 3.66 × 3.58 m | Combined w/LivingLaminate | Ground |
Kitchen 2.53 × 3.47 m | Granite CountersBacksplashPot Lights | Ground |
Primary Bedroom 3.28 × 4.97 m | W/O To Balcony4 Pc EnsuiteLaminate | Ground |
Bedroom 2 2.7 × 3.47 m | Large WindowLaminateCloset | Ground |
Client Remarks
Bright Spacious Open Concept 2 Bedroom 2 Full Bath Condo. Beautifully Upgraded With New Appliances, SS Fridge 2023, SS Stove 2025, Washer & Dryer 2022, and SS Dishwasher. Laminate Floors Throughout The Unit, Kitchen With Granite Counter Tops, Backsplash, Potlights (Kitchen), California Shutters, Porcelain Tiles And Much More ... Large Master Bedroom With 4 Piece Ensuite, 1 Underground Parking Spot. Maintained Unit Shows Very Well! Close To Schools, TTC, Community Centres And Shopping, York University And Humber College. Addition storage near the foyer. School Bus pickup and drop off are in front of the building.
About This Property
21 Markbrook Lane, Etobicoke, M9V 5E4
Home Overview
Basic Information
Walk around the neighborhood
21 Markbrook Lane, Etobicoke, M9V 5E4
Shally Shi
Sales Representative, Dolphin Realty Inc
English, Mandarin
Residential ResaleProperty ManagementPre Construction
Mortgage Information
Estimated Payment
$0 Principal and Interest
 Walk Score for 21 Markbrook Lane
Walk Score for 21 Markbrook Lane

Book a Showing
Tour this home with Shally
Frequently Asked Questions
Can't find what you're looking for? Contact our support team for more information.
See the Latest Listings by Cities
1500+ home for sale in Ontario

Looking for Your Perfect Home?
Let us help you find the perfect home that matches your lifestyle
