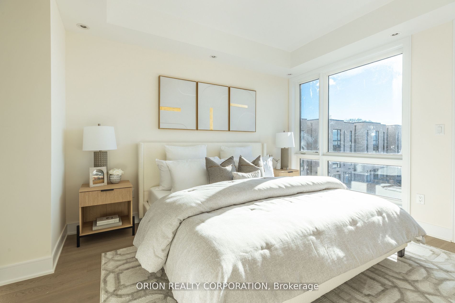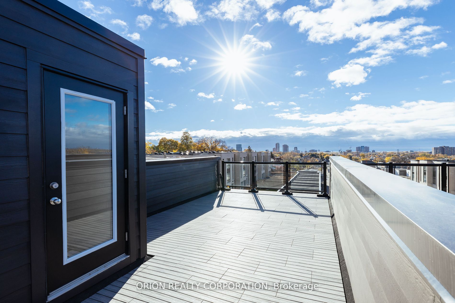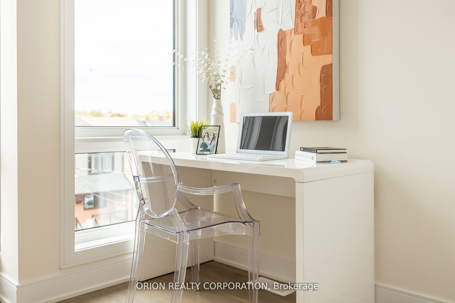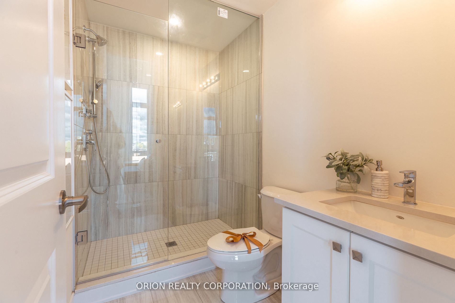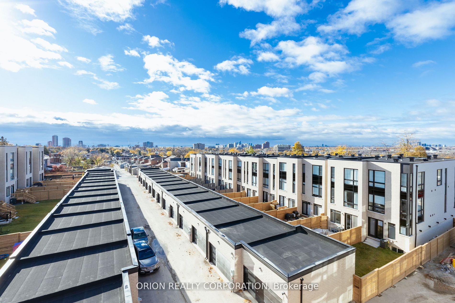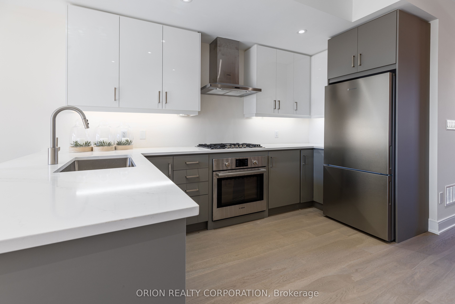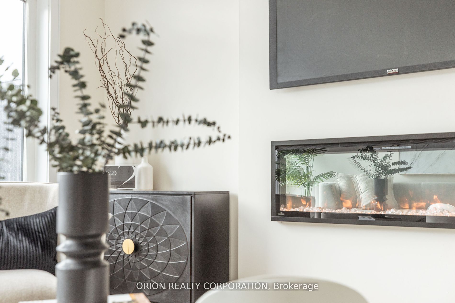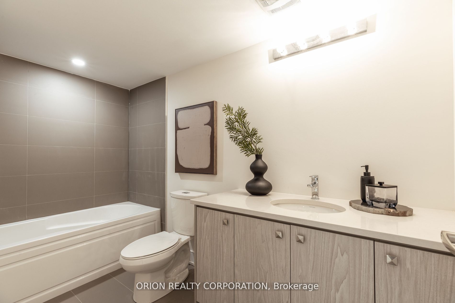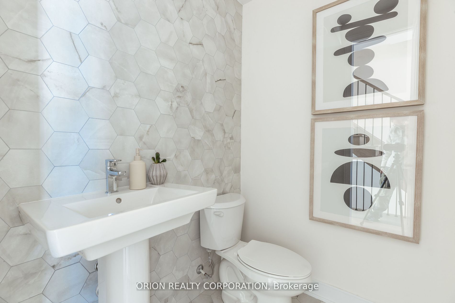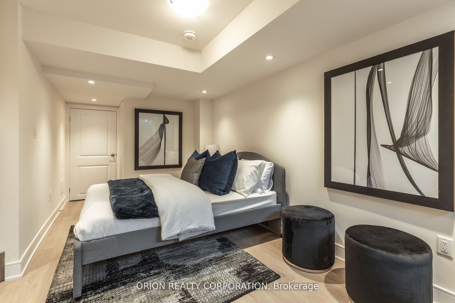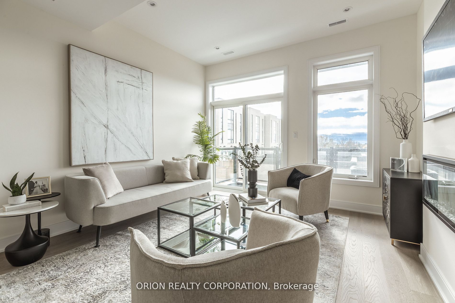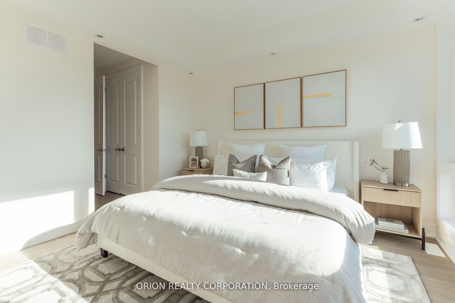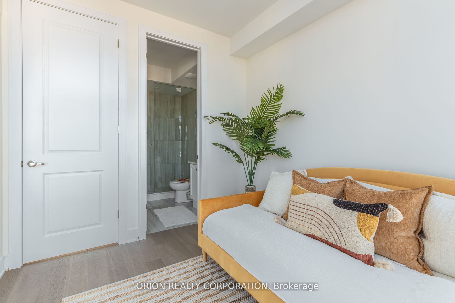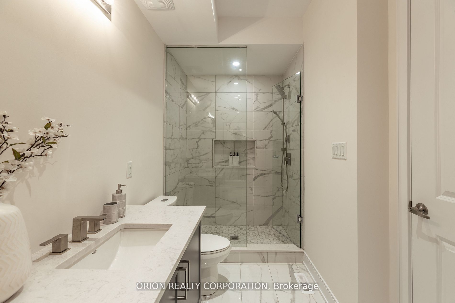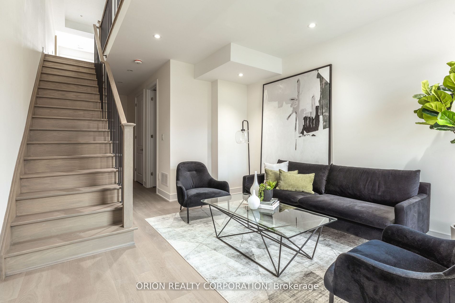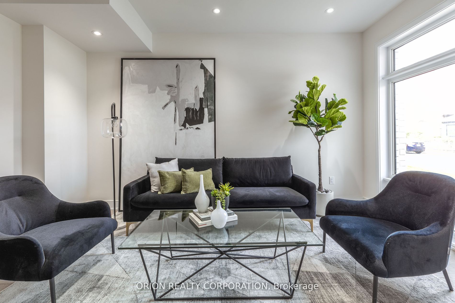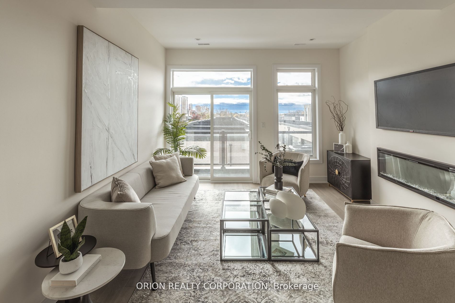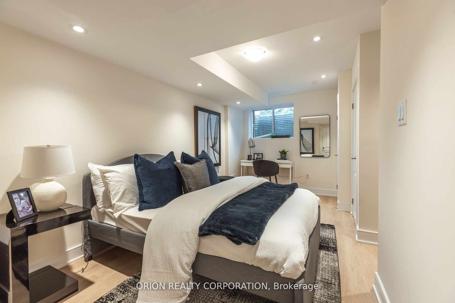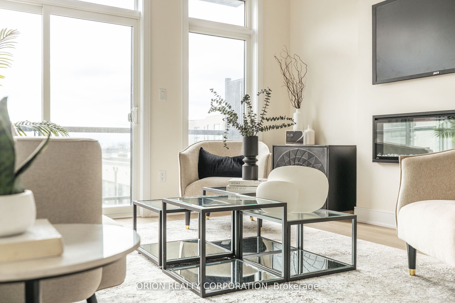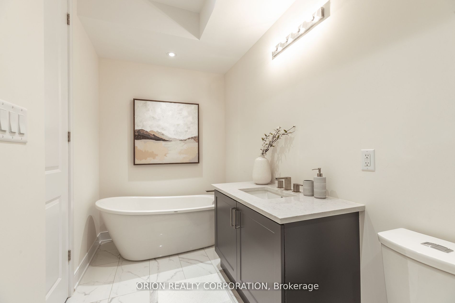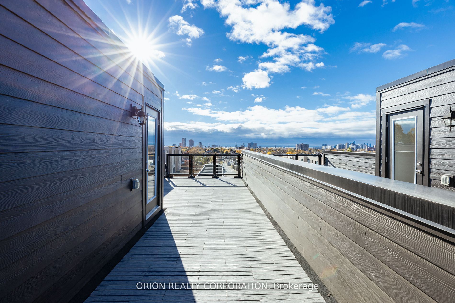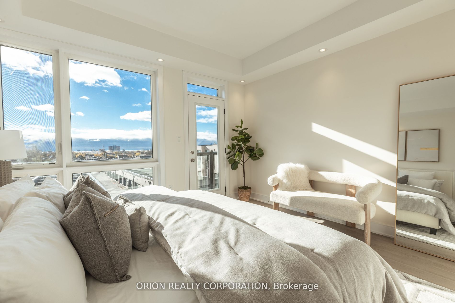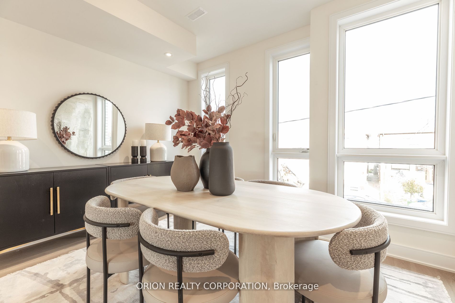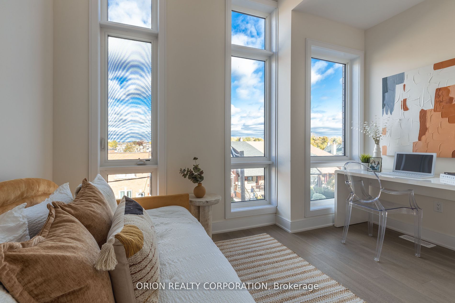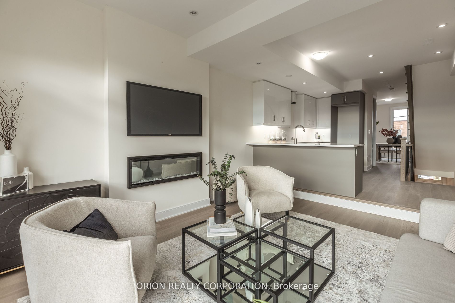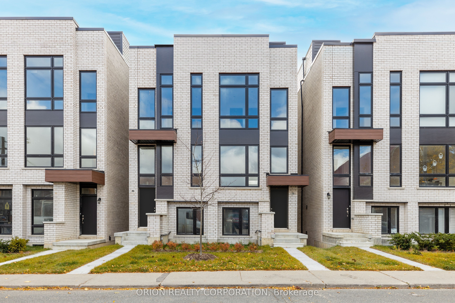
$1,689,900
Est. Payment
$6,454/mo*
*Based on 20% down, 4% interest, 30-year term
Listed by ORION REALTY CORPORATION
Semi-Detached •MLS #W12078550•New
Room Details
| Room | Features | Level |
|---|---|---|
Kitchen 3.66 × 3.96 m | Breakfast BarOpen ConceptQuartz Counter | Main |
Primary Bedroom 3.66 × 3.35 m | 4 Pc EnsuiteWalk-In Closet(s)W/O To Balcony | Upper |
Bedroom 2 3.66 × 3.05 m | 3 Pc BathW/W ClosetWindow | Upper |
Bedroom 3 3.65 × 4.57 m | 2 Pc BathWindow | Basement |
Client Remarks
Move-In NOW!! Discover the stunning brand new "CASA" model, offering 2110 sq ft of modern living space with 3 bedrooms. This home features an open-concept plan with a finished basement, private balconies, and a rooftop terrace oasis. It includes a garage and boasts high-end designer features and finishes. Located in a wonderful neighborhood, this spacious home is perfect for young families. Host parties on your rooftop terrace and enjoy unobstructed city views. Don't miss out on this incredible opportunity! Extras: 9' ceilings, quartz countertops in the kitchen and bathrooms, wide engineered hardwood floors, electric fireplace, pot lights, private rooftop terrace, and a bonus appliance package.
About This Property
21 Innes Avenue, Etobicoke, M6E 4P3
Home Overview
Basic Information
Walk around the neighborhood
21 Innes Avenue, Etobicoke, M6E 4P3
Shally Shi
Sales Representative, Dolphin Realty Inc
English, Mandarin
Residential ResaleProperty ManagementPre Construction
Mortgage Information
Estimated Payment
$0 Principal and Interest
 Walk Score for 21 Innes Avenue
Walk Score for 21 Innes Avenue

Book a Showing
Tour this home with Shally
Frequently Asked Questions
Can't find what you're looking for? Contact our support team for more information.
See the Latest Listings by Cities
1500+ home for sale in Ontario

Looking for Your Perfect Home?
Let us help you find the perfect home that matches your lifestyle
