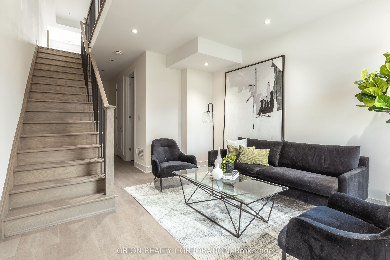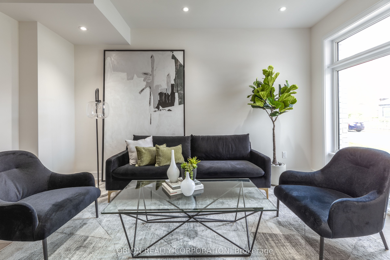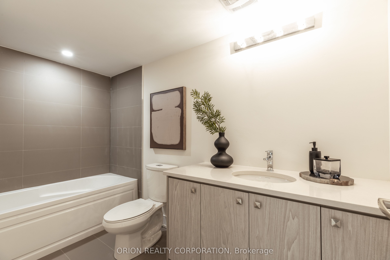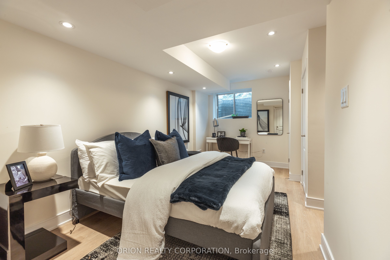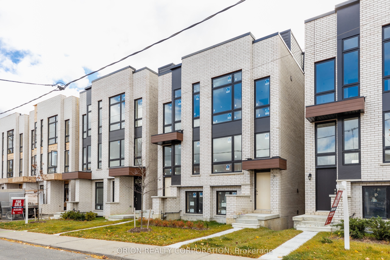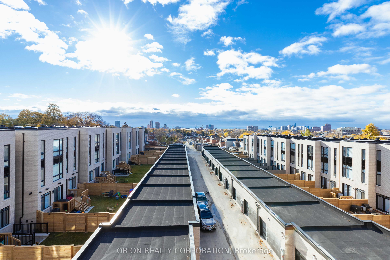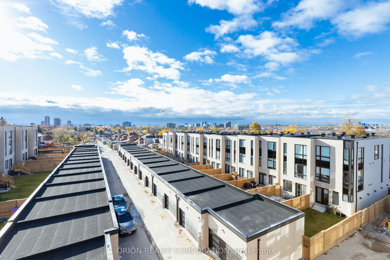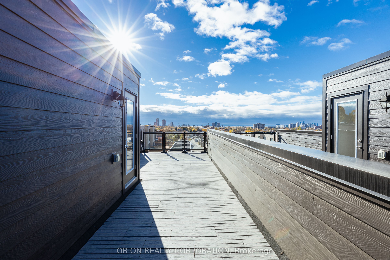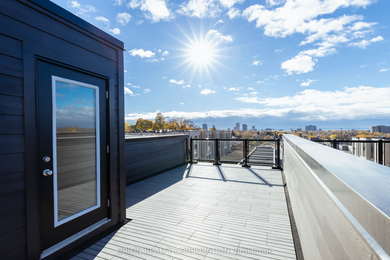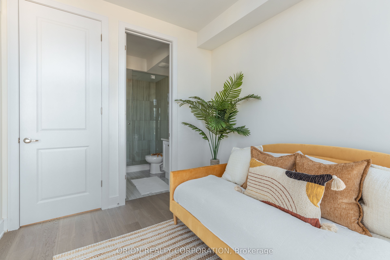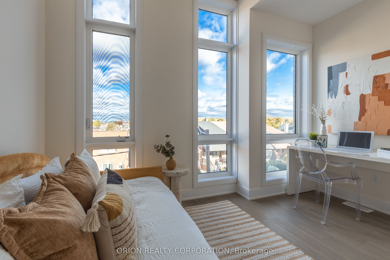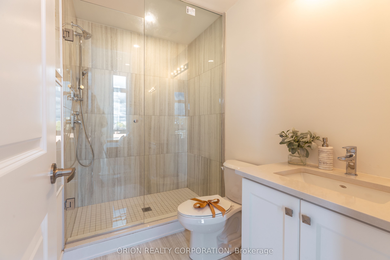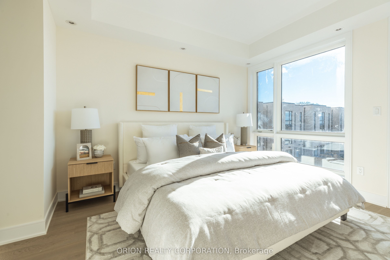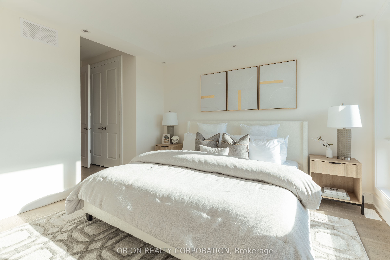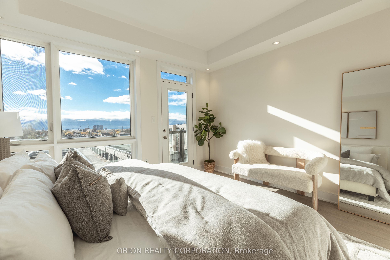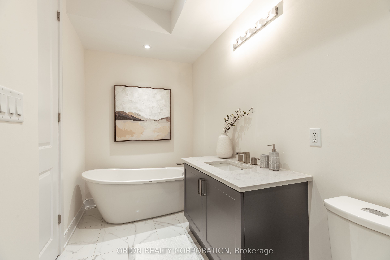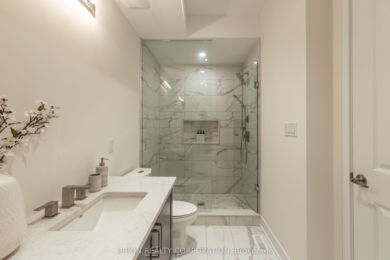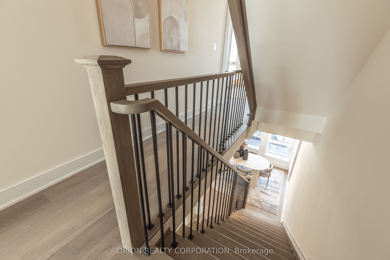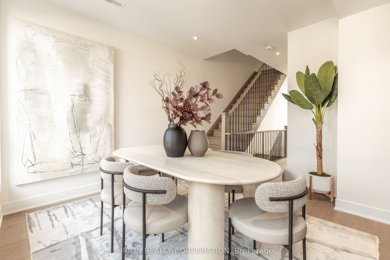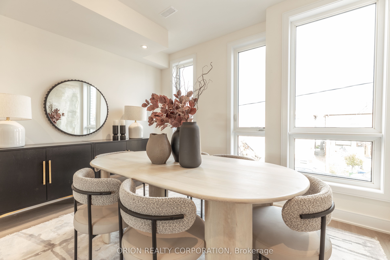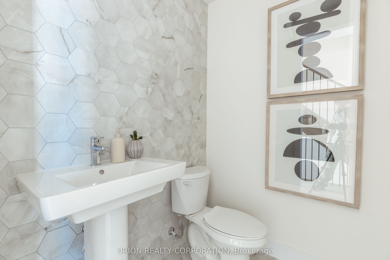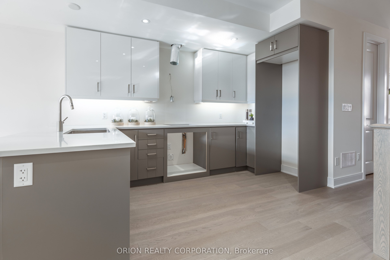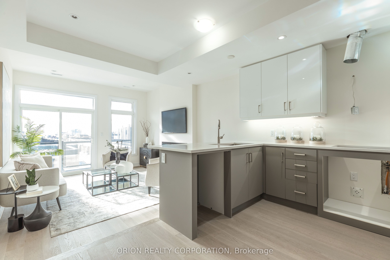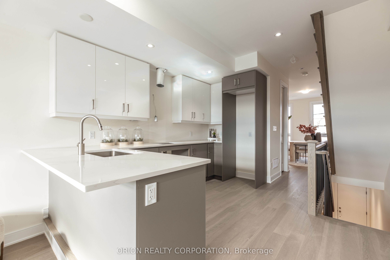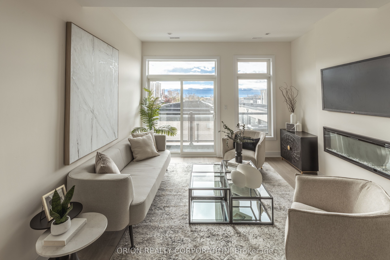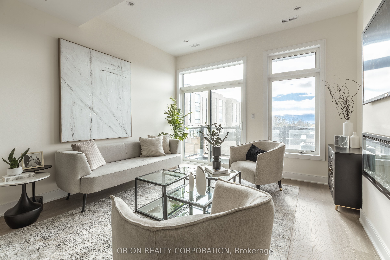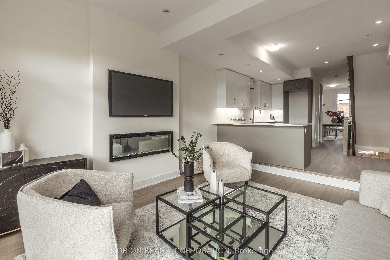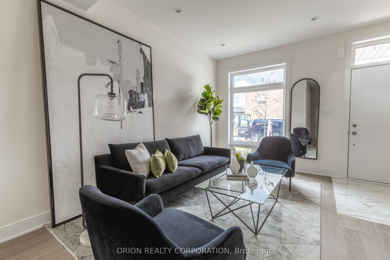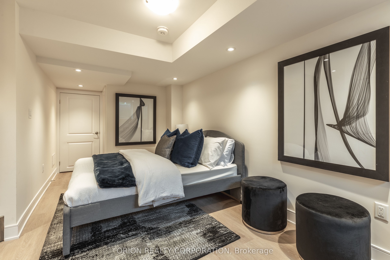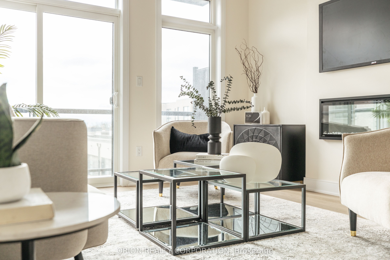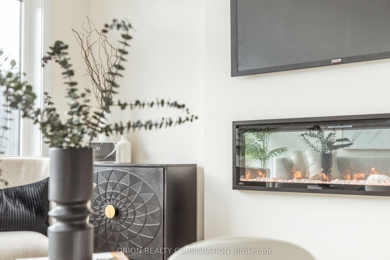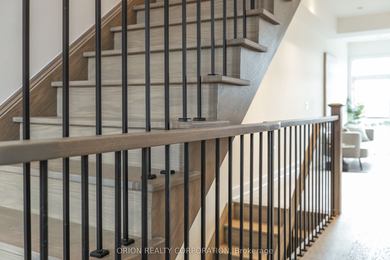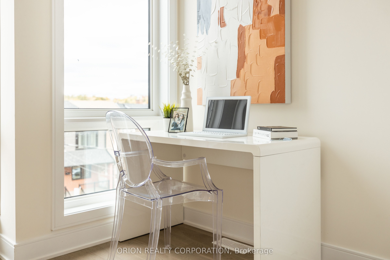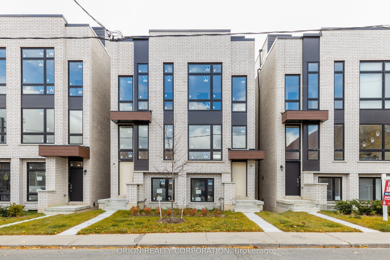
$1,689,900
Est. Payment
$6,454/mo*
*Based on 20% down, 4% interest, 30-year term
Listed by ORION REALTY CORPORATION
Semi-Detached •MLS #W10416384•New
Room Details
| Room | Features | Level |
|---|---|---|
Bedroom 3 2.5 × 3.35 m | 3 Pc EnsuiteAccess To GarageLaundry Sink | Ground |
Kitchen 3.66 × 3.96 m | Breakfast BarOpen ConceptQuartz Counter | Main |
Primary Bedroom 3.66 × 3.35 m | 4 Pc EnsuiteWalk-In Closet(s)W/O To Balcony | Upper |
Bedroom 2 3.66 × 3.05 m | 2 Pc EnsuiteWalk-In Closet(s)Window | Upper |
Client Remarks
MOVE IN READY !! Welcome to St. Clair Village. A Private Enclave of 41 Luxury Semi-Detached Homes ."Strata" Model , 2130 SF 3 Beds. Modern Open Concept Featuring Finished Basement, Private Balconies And Roof Top Terrace Oasis, Garage, High End Designer Features and Finishes. This Spacious Home Is In A Neighbourhood And Is The Perfect Place For Young Families. From Your Rooftop Terrace, Host Parties, And With An Unobstructed View Of The City, See Fireworks During New Years, Canada Day, and More! Don't Let It Slip Away. **EXTRAS** 9' Ceilings, Quartz Countertops In Kit & Bath, Wide Engineered Hardwood, Electric Fireplace, Potlights, Private Roof Top Terrace, Bonus Appliance Package.
About This Property
21 Innes Avenue, Etobicoke, M5E 0A4
Home Overview
Basic Information
Walk around the neighborhood
21 Innes Avenue, Etobicoke, M5E 0A4
Shally Shi
Sales Representative, Dolphin Realty Inc
English, Mandarin
Residential ResaleProperty ManagementPre Construction
Mortgage Information
Estimated Payment
$0 Principal and Interest
 Walk Score for 21 Innes Avenue
Walk Score for 21 Innes Avenue

Book a Showing
Tour this home with Shally
Frequently Asked Questions
Can't find what you're looking for? Contact our support team for more information.
Check out 100+ listings near this property. Listings updated daily
See the Latest Listings by Cities
1500+ home for sale in Ontario

Looking for Your Perfect Home?
Let us help you find the perfect home that matches your lifestyle
