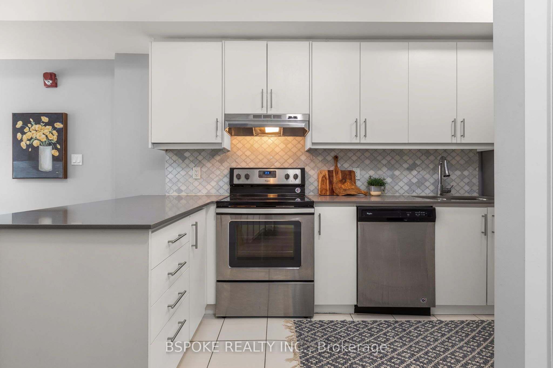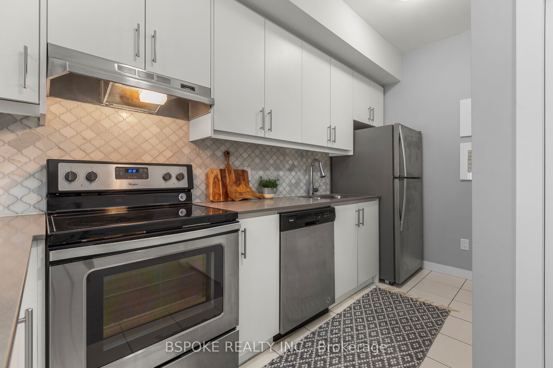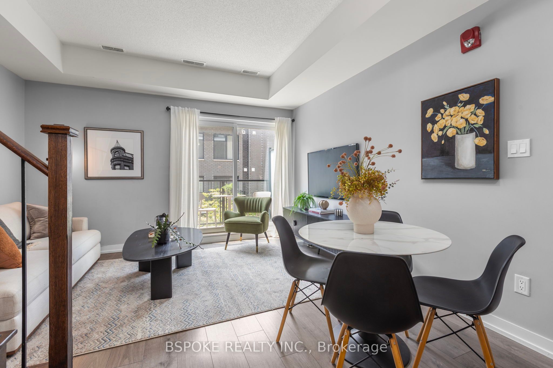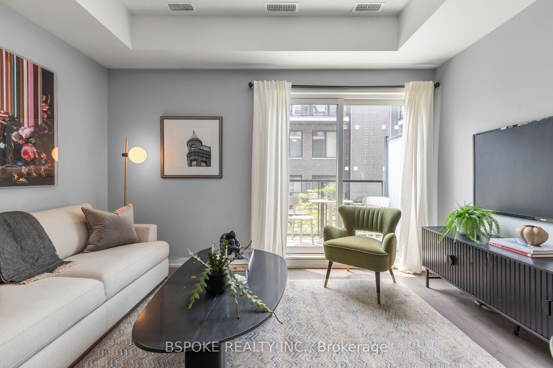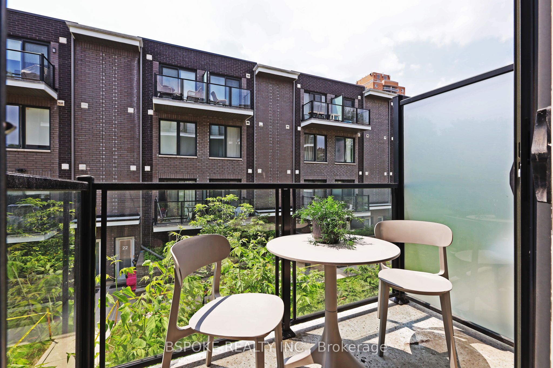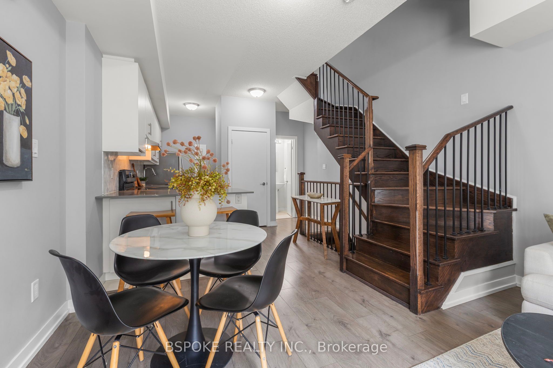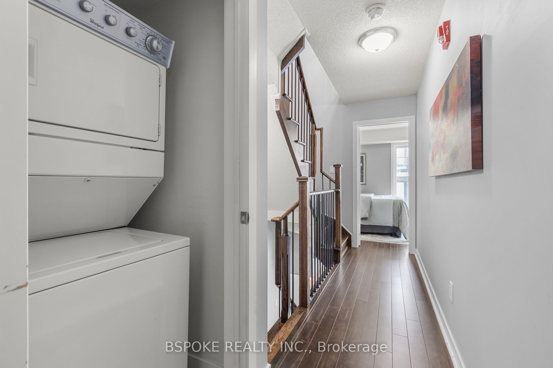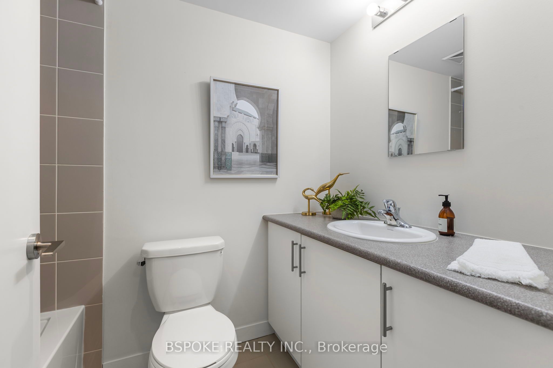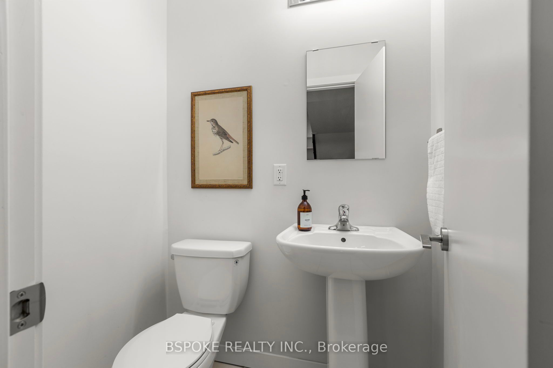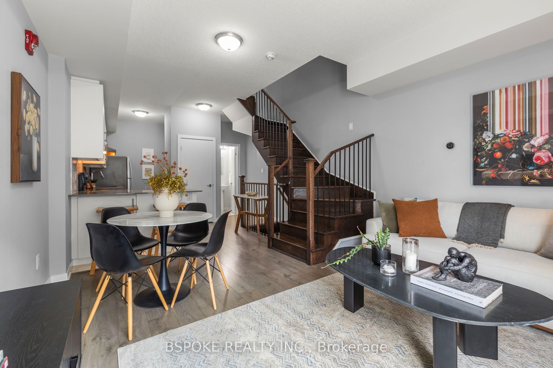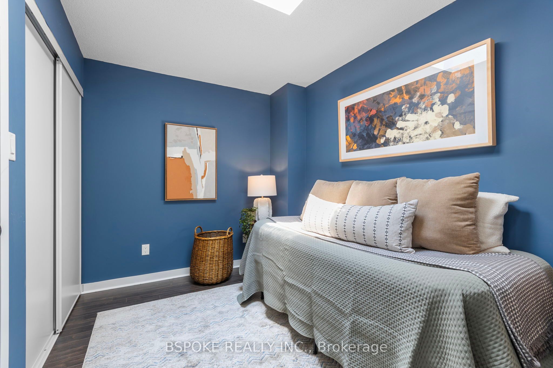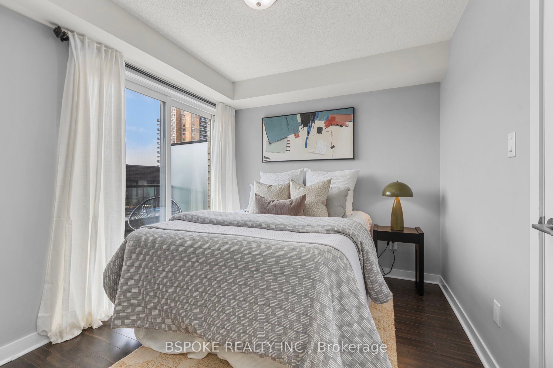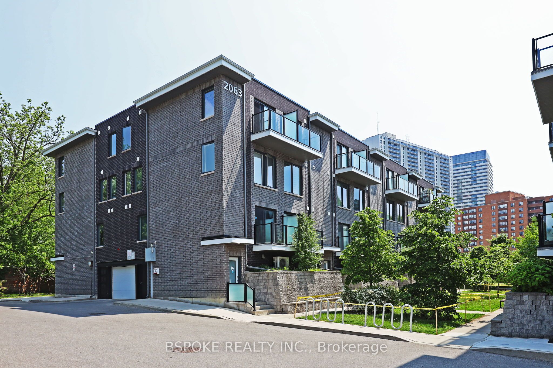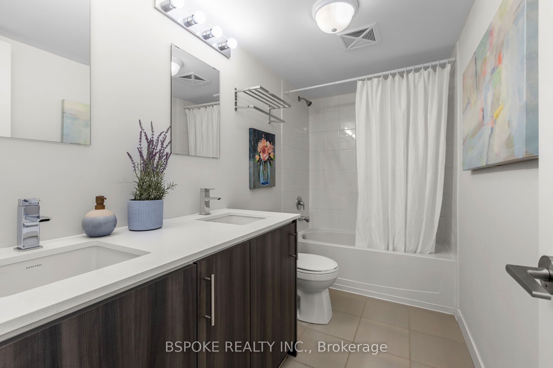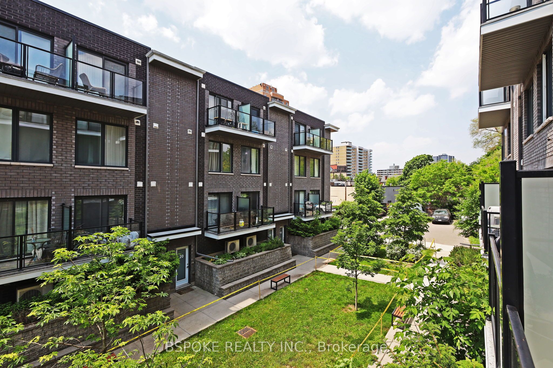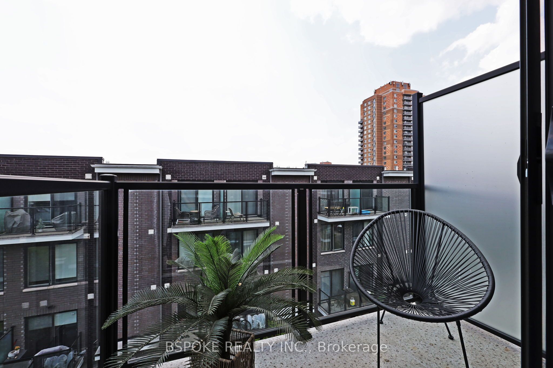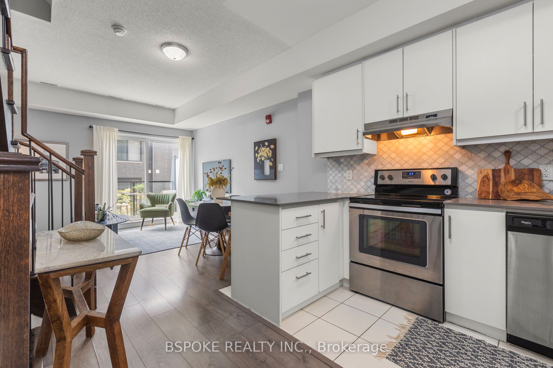
$685,000
Est. Payment
$2,616/mo*
*Based on 20% down, 4% interest, 30-year term
Listed by BSPOKE REALTY INC.
Condo Townhouse•MLS #W12212012•New
Included in Maintenance Fee:
Common Elements
Building Insurance
Water
Parking
Room Details
| Room | Features | Level |
|---|---|---|
Kitchen 4.42 × 1.52 m | Modern KitchenStainless Steel ApplQuartz Counter | Main |
Living Room 3.95 × 2.74 m | Combined w/DiningW/O To BalconyLaminate | Main |
Dining Room 2.99 × 1.52 m | Open ConceptCombined w/LivingLaminate | Main |
Primary Bedroom 3.25 × 2.71 m | 5 Pc EnsuiteDouble ClosetLarge Window | Second |
Bedroom 2 3.98 × 2.71 m | W/O To BalconyClosetLaminate | Third |
Bedroom 3 3.98 × 2.49 m | SkylightClosetLaminate | Third |
Client Remarks
Finally, a starter home that actually makes sense. This upgraded 3-bed, 3-bath end-unit townhouse is designed for real life, with 1335 sq ft of practical space spread over four levels. Direct underground parking means no elevators or long walks with groceries, and there's a private locker for the extras. Inside, 9-foot ceilings on the main level and oversized windows flood the space with natural light. The open-concept main floor connects to a stylish kitchen with quartz countertops, stainless steel appliances, a sleek backsplash, and extended cabinetry for real storage not just staging. Two balconies (off the living room and primary bedroom) add bonus space for morning coffee or quiet evenings. With a bathroom on every floor, you can forget the morning lineups. The bedrooms are well-proportioned with room for kids, guests, or that long-awaited home office. Contemporary laminate flooring throughout keeps things clean and low-maintenance. Set in a family-focused community near schools, transit, and key routes, this is a rare chance to move into a modern, well-maintained home that's actually affordable in 2025. Whether you're upsizing from a condo or just looking for more space without the suburban sprawl, Unit 11 delivers on layout, function, and value without compromise.
About This Property
2063 Weston Road, Etobicoke, M9N 1X7
Home Overview
Basic Information
Amenities
Visitor Parking
Walk around the neighborhood
2063 Weston Road, Etobicoke, M9N 1X7
Shally Shi
Sales Representative, Dolphin Realty Inc
English, Mandarin
Residential ResaleProperty ManagementPre Construction
Mortgage Information
Estimated Payment
$0 Principal and Interest
 Walk Score for 2063 Weston Road
Walk Score for 2063 Weston Road

Book a Showing
Tour this home with Shally
Frequently Asked Questions
Can't find what you're looking for? Contact our support team for more information.
See the Latest Listings by Cities
1500+ home for sale in Ontario

Looking for Your Perfect Home?
Let us help you find the perfect home that matches your lifestyle
