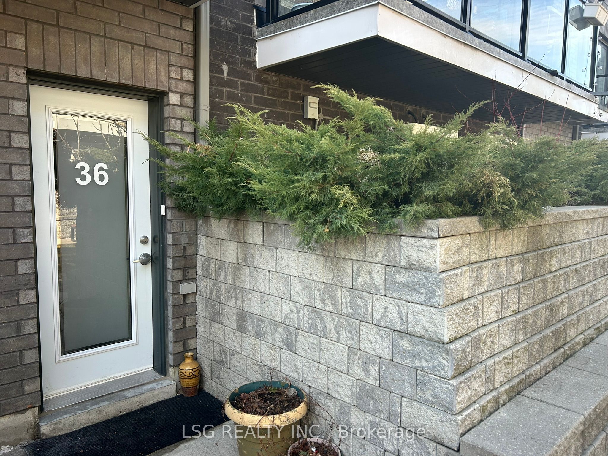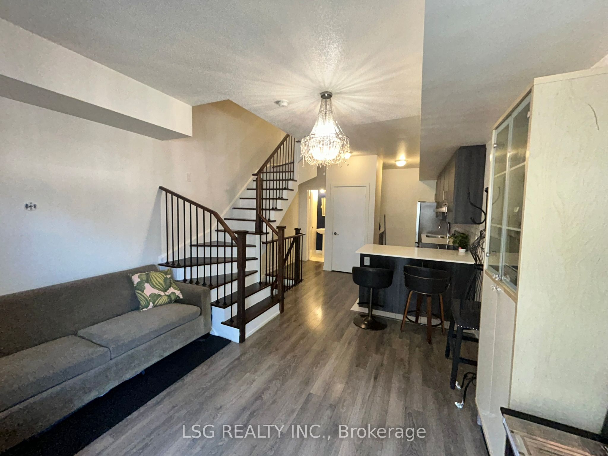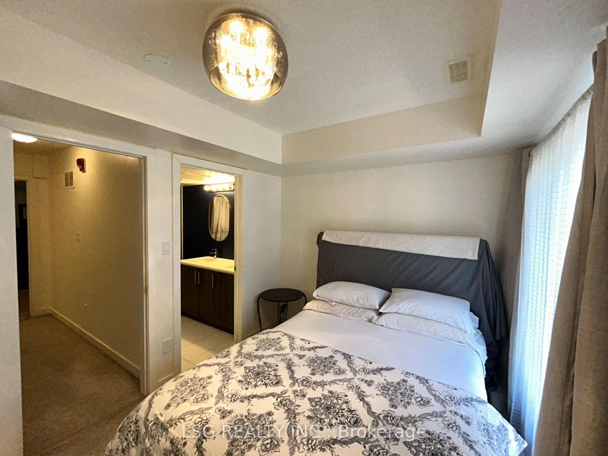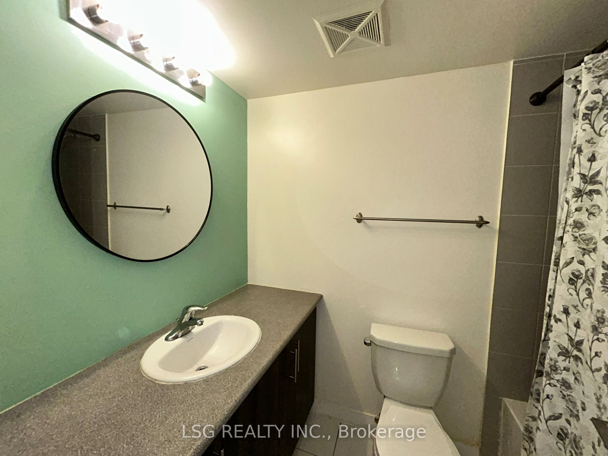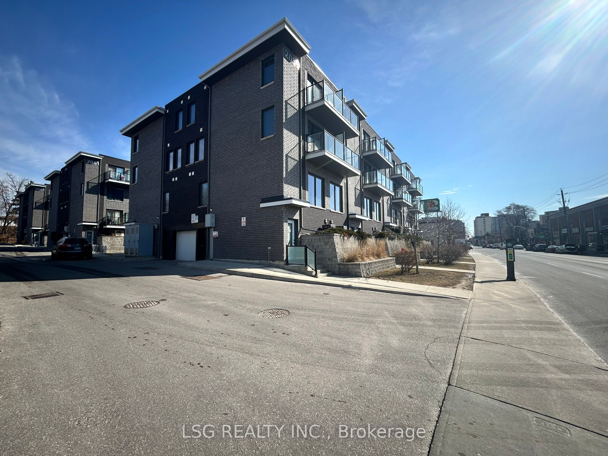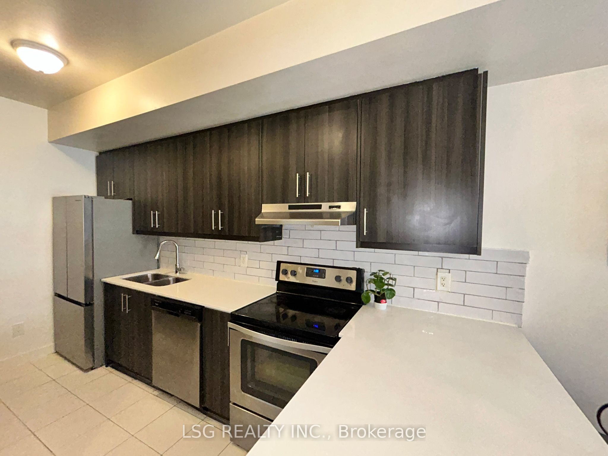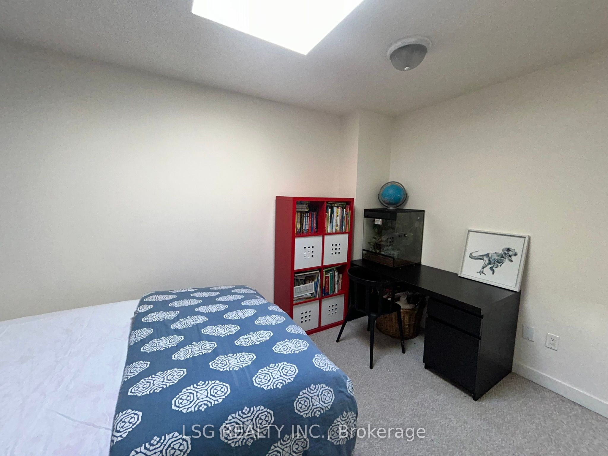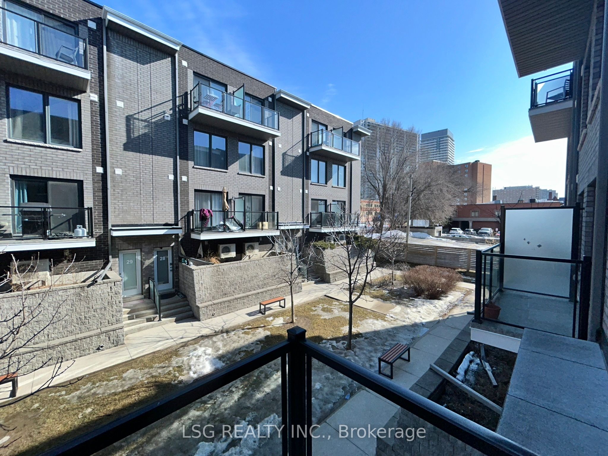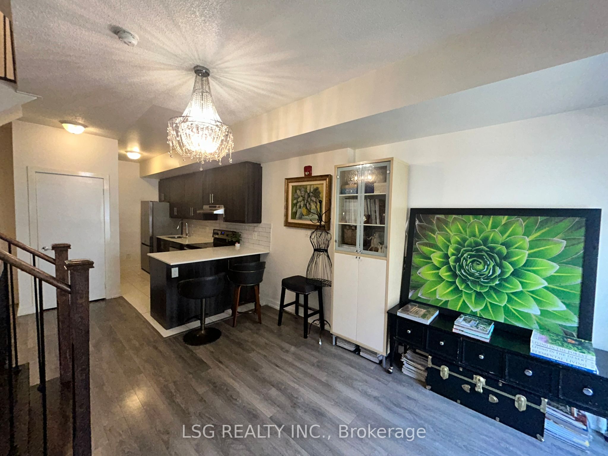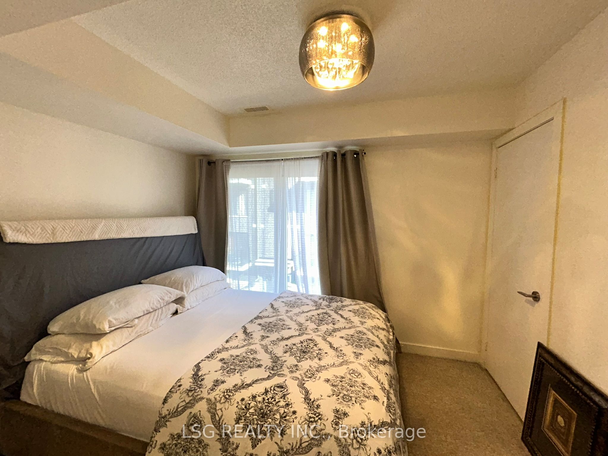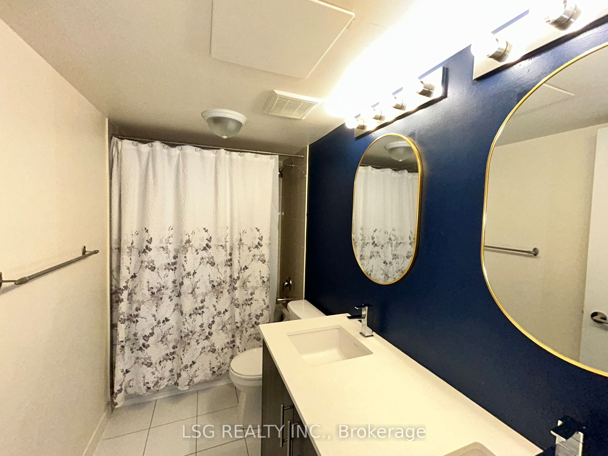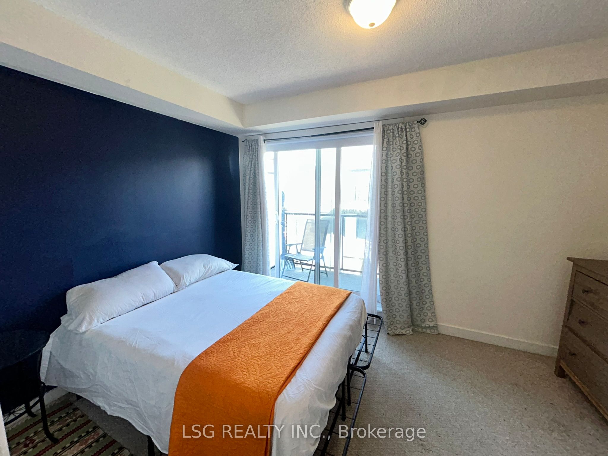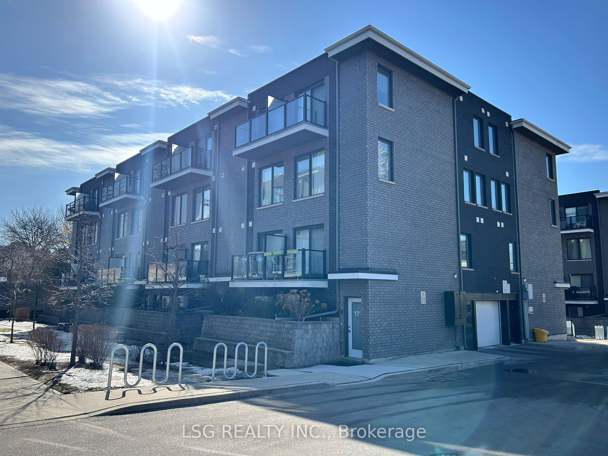
$745,000
Est. Payment
$2,845/mo*
*Based on 20% down, 4% interest, 30-year term
Listed by LSG REALTY INC.
Condo Townhouse•MLS #W12218578•New
Included in Maintenance Fee:
Common Elements
Building Insurance
Parking
Water
Room Details
| Room | Features | Level |
|---|---|---|
Kitchen 1.6 × 4 m | Ceramic FloorStainless Steel ApplBreakfast Bar | Main |
Dining Room 4 × 4.5 m | LaminateCombined w/Living | Main |
Living Room 4 × 4.5 m | LaminateSliding DoorsW/O To Balcony | Main |
Primary Bedroom 3.2 × 2.7 m | 5 Pc EnsuiteHis and Hers ClosetsLarge Window | Second |
Bedroom 2 2.8 × 2.4 m | Broadloom | Second |
Bedroom 3 3.9 × 2.5 m | BroadloomClosetSkylight | Third |
Client Remarks
Rare 4 Bed, 3 Bath Townhouse offering Spacious, Sun-filled living with Large Windows throughout. Primary bedroom features a Private 5-piece ensuite for added luxury. Generously Sized Bedrooms ideal for families or work-from-home setups. Upgraded with a breakfast bar, smart thermostat, skylight, and modern vanity cabinets. Direct access to parking provides everyday convenience. Well-maintained and move-in ready. A perfect opportunity for Young Families and Investors alike! TTC At Door Front. Minutes To Hwy 400 & 401, Up/ Go Station. Humber River Trail & Park.
About This Property
2059 Weston Road, Etobicoke, M9N 1X7
Home Overview
Basic Information
Amenities
BBQs Allowed
Visitor Parking
Walk around the neighborhood
2059 Weston Road, Etobicoke, M9N 1X7
Shally Shi
Sales Representative, Dolphin Realty Inc
English, Mandarin
Residential ResaleProperty ManagementPre Construction
Mortgage Information
Estimated Payment
$0 Principal and Interest
 Walk Score for 2059 Weston Road
Walk Score for 2059 Weston Road

Book a Showing
Tour this home with Shally
Frequently Asked Questions
Can't find what you're looking for? Contact our support team for more information.
See the Latest Listings by Cities
1500+ home for sale in Ontario

Looking for Your Perfect Home?
Let us help you find the perfect home that matches your lifestyle
