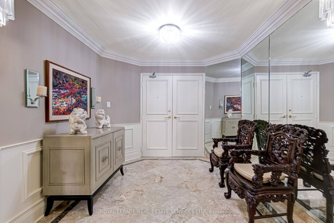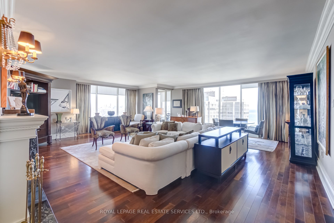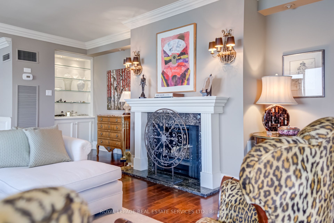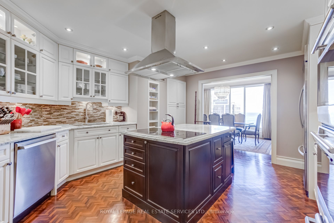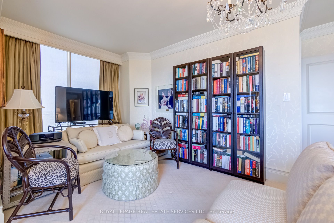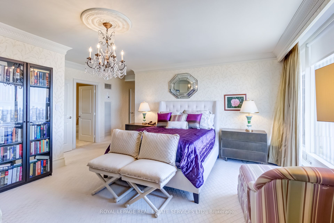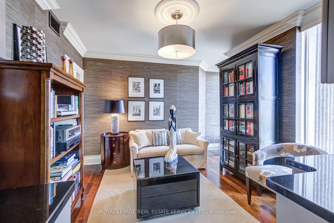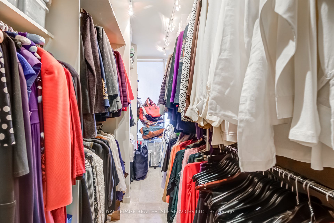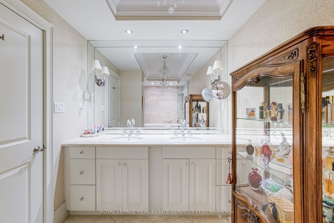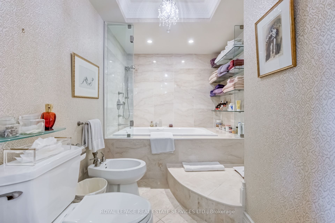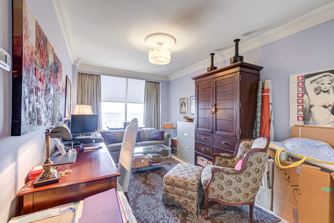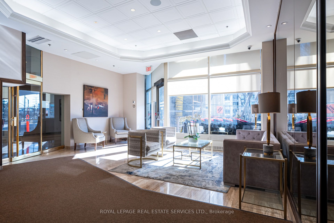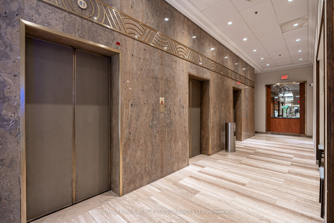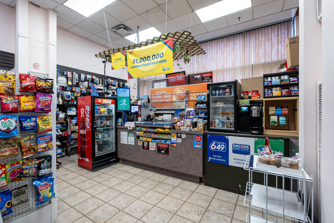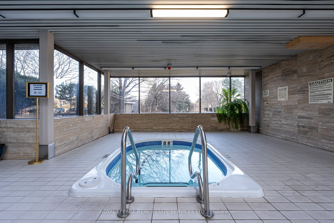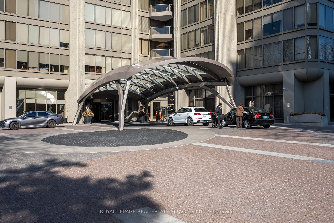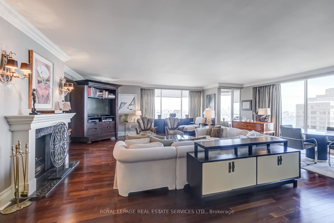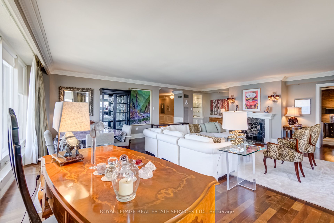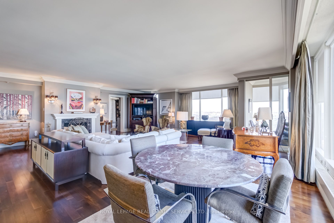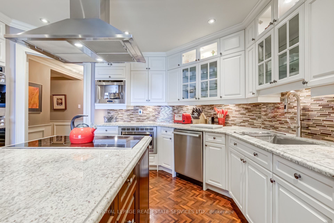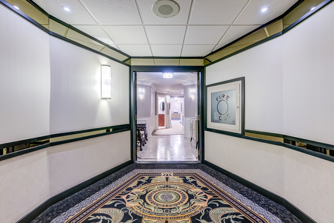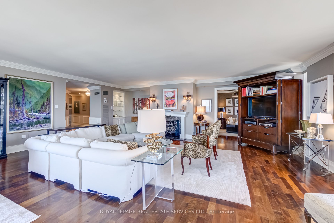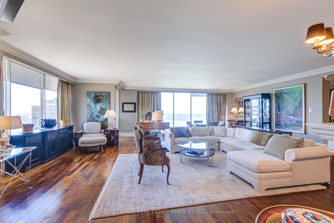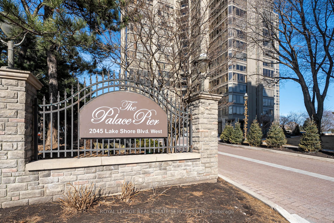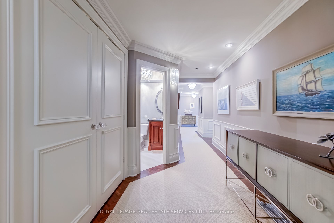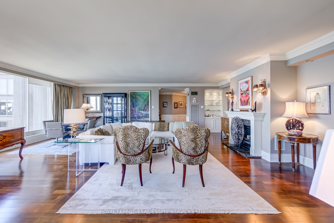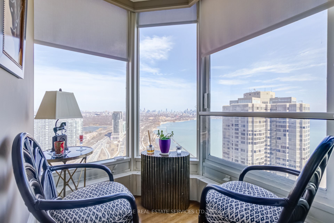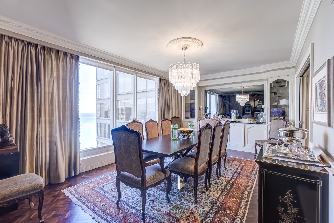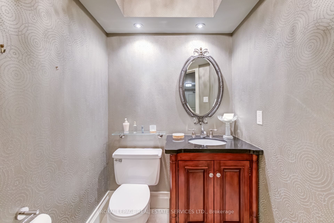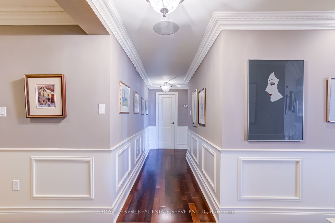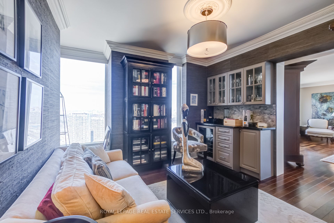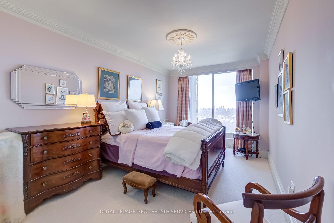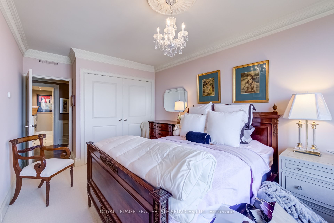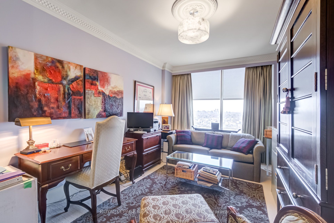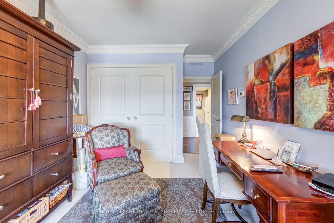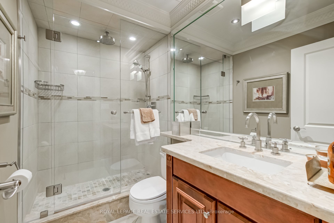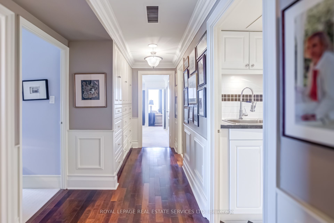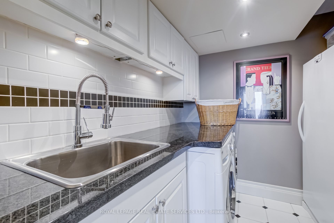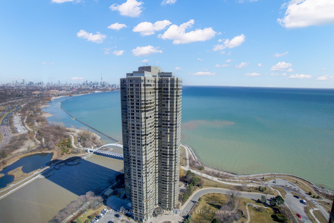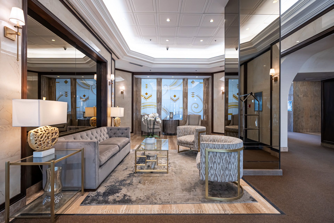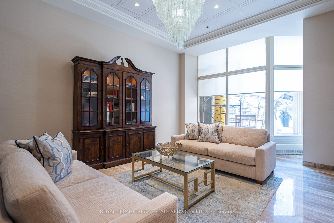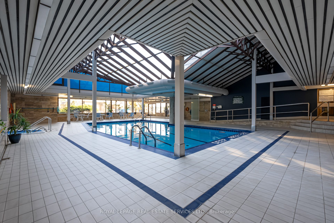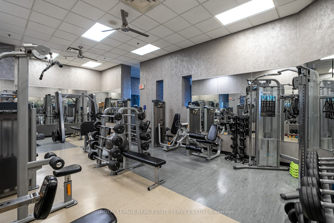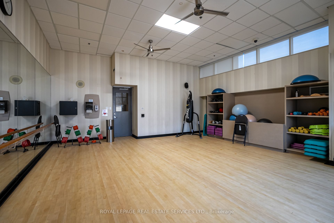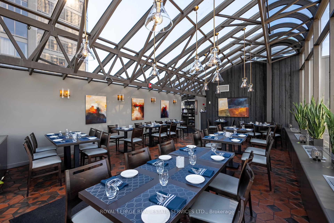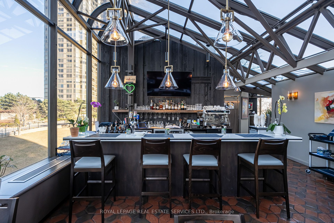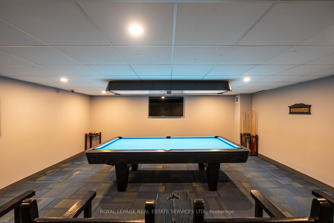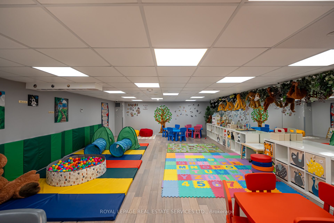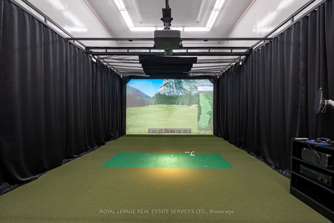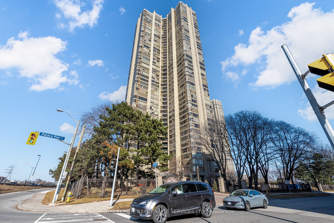
$1,998,850
Est. Payment
$7,634/mo*
*Based on 20% down, 4% interest, 30-year term
Listed by ROYAL LEPAGE REAL ESTATE SERVICES LTD.
Common Element Condo•MLS #W12036225•Price Change
Included in Maintenance Fee:
Heat
Hydro
Water
Cable TV
CAC
Common Elements
Building Insurance
Parking
Condo Taxes
Room Details
| Room | Features | Level |
|---|---|---|
Living Room 8.1 × 8.15 m | Window Floor to CeilingFireplaceHardwood Floor | Main |
Dining Room 6.1 × 3.9 m | Overlook WaterWindow Floor to CeilingFormal Rm | Main |
Kitchen 5.1 × 4.2 m | Granite CountersSliding DoorsB/I Appliances | Main |
Primary Bedroom 5.5 × 5.7 m | BroadloomCloset Organizers6 Pc Bath | Main |
Bedroom 2 5.6 × 3 m | BroadloomDouble ClosetWindow Floor to Ceiling | Main |
Bedroom 3 | Double ClosetBroadloomWindow Floor to Ceiling | Main |
Client Remarks
This condominium residence at Palace Pier, is designed with sophisticated finishes, spacious, flowing floor plan, high ceilings, and oversized floor to ceiling windows, that compliment the natural light, stunning views of the lake and city by day, and dazzling views of the Toronto skyline by night. The welcoming foyer introduces you to 3,257 sq.ft.of modern and elegant living. Deep, rich, warm, hardwood floors are throughout. The kitchen offers custom cabinetry, Carrara Marble countertops and a large preparation island. A full complement of Thermador appliances and a Thermador coffee station, add to your cooking experience. Entering the adjoining dining room, with its formal server,and capacity for a ten chair dining table, offers panoramic lake views for guests to enjoy during dinner. The living room is extraordinarily spacious, with walls of windows, again bringing the water and sky views in. For romantic or cozy evenings, the wood burning fireplace, (one of three in the building) is luxury. Moving into the den, (or fourth bedroom/office), holds bookcases, a wet bar and wine fridge. The primary carpeted bedroom is spacious enough to have a sitting area. Ensuite, is spa-like, with a soaker tub, shower, double vanity, and marble radiant floor heating. Two large bedrooms, and a three piece bath with walk-in shower, and a dream laundry room with sink and full size washer and dryer, completes this wing. This suite is excellent for families, wonderful for entertaining, and has space found in most houses. This is a must see! Nine acres of manicured grounds are now showing beautifully, and flowers will be blooming soon. The tennis court is in full swing. This is a must see suite.
About This Property
2045 Lake Shore Boulevard, Etobicoke, M8V 2Z6
Home Overview
Basic Information
Amenities
Bus Ctr (WiFi Bldg)
Concierge
Guest Suites
Gym
Indoor Pool
Squash/Racquet Court
Walk around the neighborhood
2045 Lake Shore Boulevard, Etobicoke, M8V 2Z6
Shally Shi
Sales Representative, Dolphin Realty Inc
English, Mandarin
Residential ResaleProperty ManagementPre Construction
Mortgage Information
Estimated Payment
$0 Principal and Interest
 Walk Score for 2045 Lake Shore Boulevard
Walk Score for 2045 Lake Shore Boulevard

Book a Showing
Tour this home with Shally
Frequently Asked Questions
Can't find what you're looking for? Contact our support team for more information.
See the Latest Listings by Cities
1500+ home for sale in Ontario

Looking for Your Perfect Home?
Let us help you find the perfect home that matches your lifestyle
