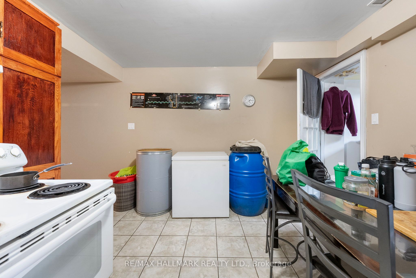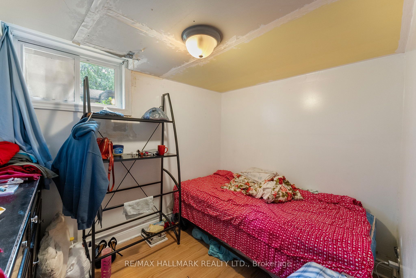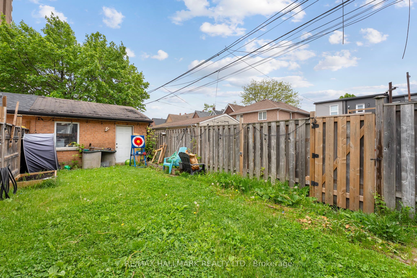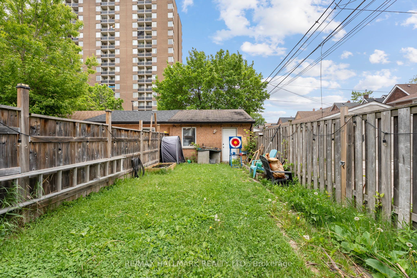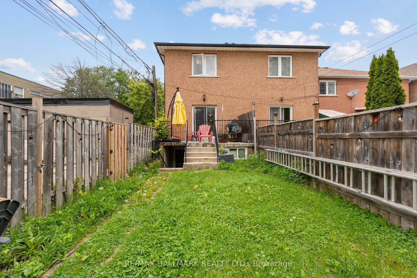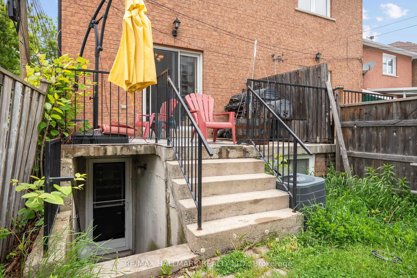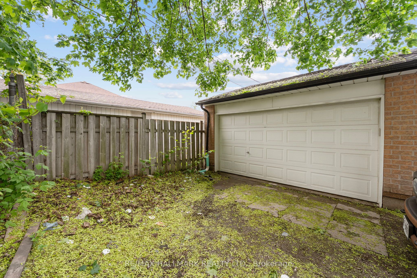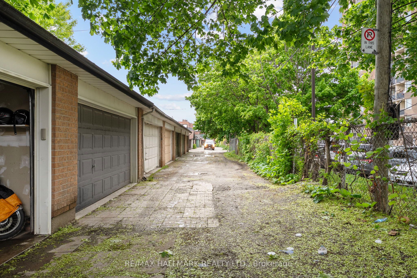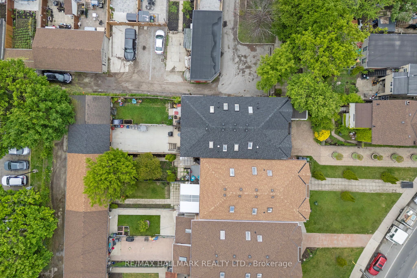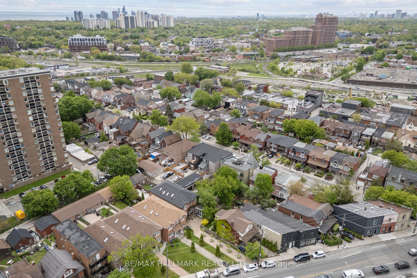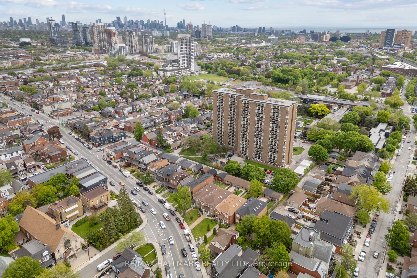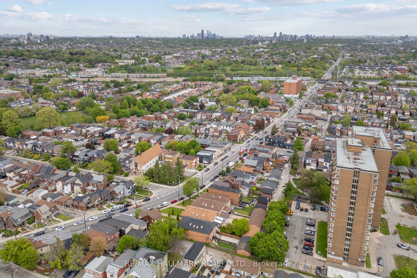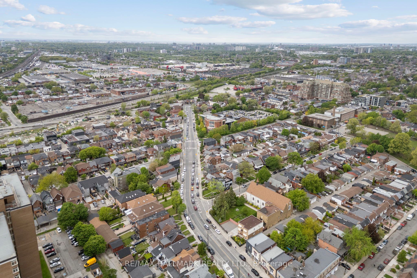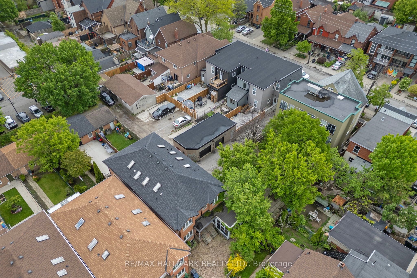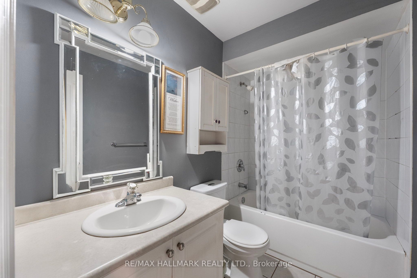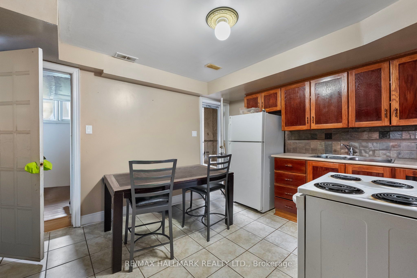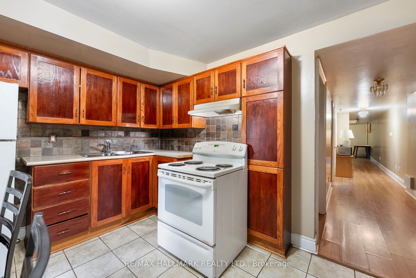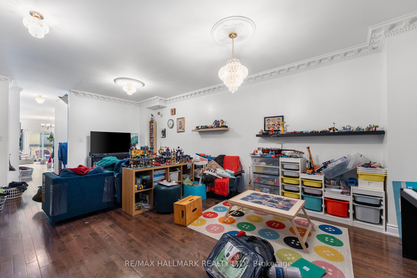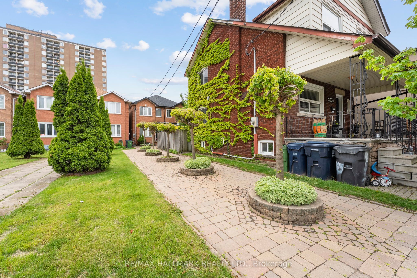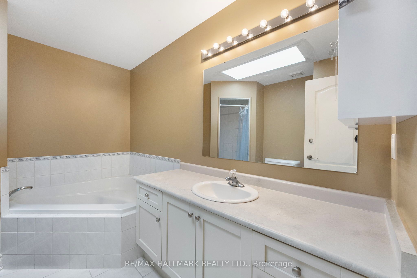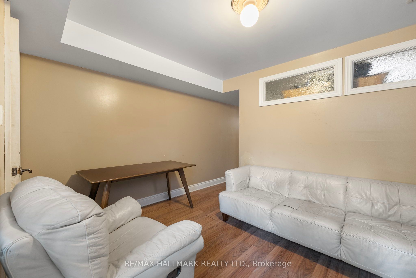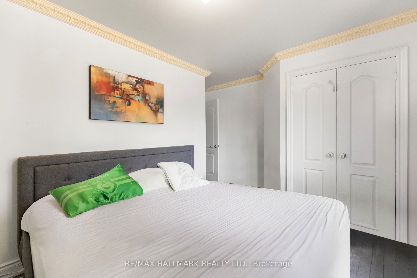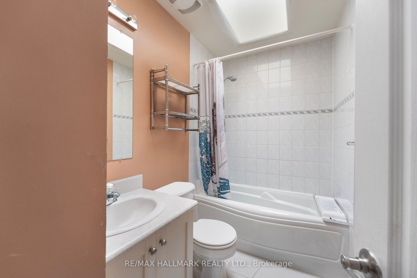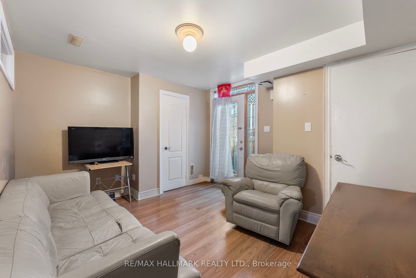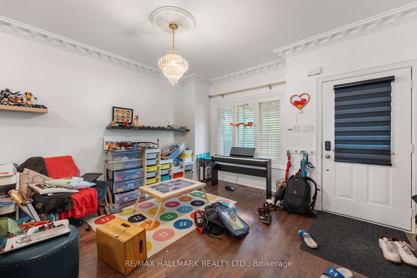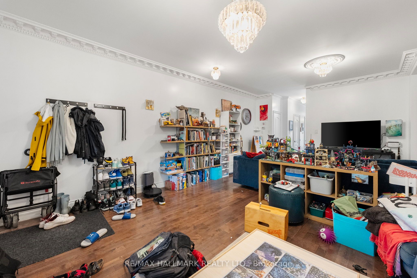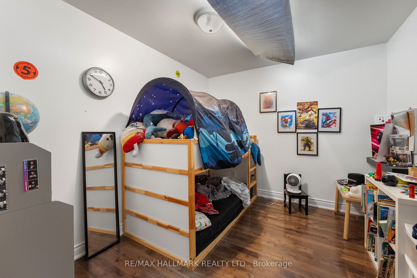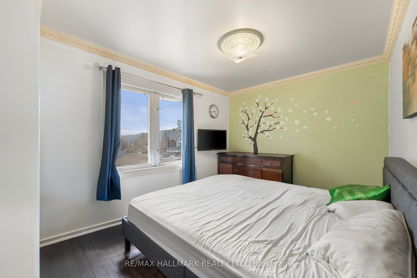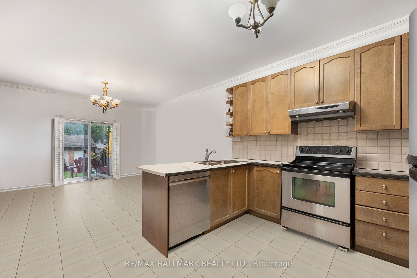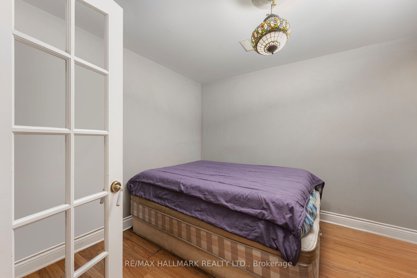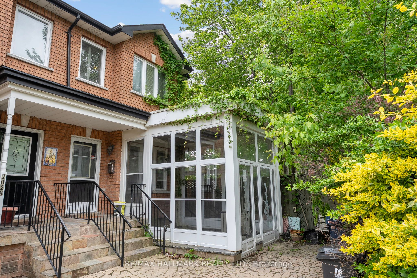
$969,900
Est. Payment
$3,704/mo*
*Based on 20% down, 4% interest, 30-year term
Listed by RE/MAX HALLMARK REALTY LTD.
Semi-Detached •MLS #W12173904•New
Room Details
| Room | Features | Level |
|---|---|---|
Kitchen 12.05 × 4.3 m | Granite CountersEat-in Kitchen | Main |
Living Room 7.25 × 4.4 m | Hardwood FloorCombined w/Dining | Main |
Dining Room 7.25 × 4.4 m | Hardwood Floor | Main |
Primary Bedroom 4.26 × 2.8 m | Hardwood Floor4 Pc EnsuiteDouble Closet | Second |
Bedroom 2 4.26 × 2.8 m | Hardwood FloorCloset | Second |
Bedroom 3 3.51 × 2.8 m | Hardwood FloorCloset | Second |
Client Remarks
This thoughtfully designed 2-unit semi-detached home offers exceptional versatility for multi-generational families, investors, or those seeking supplemental rental income. Configured as two self-contained residences, each with its own private entrance, kitchen, and laundry, the property ensures both privacy and comfort across both levels. This exceptionally versatile property can also be easily converted back to a single family home. The main upper unit features a spacious living room and a well-appointed kitchen and dining area with a walkout to a private rear patio. Upstairs, three bedrooms accommodate families of all sizes, including a generous primary suite with double closets and a private four-piece ensuite. The lower-level unit offers barrier-free access via a dedicated outdoor elevator and boasts an inviting open-concept living and kitchen space. Wide double doors lead into the main bedroom, with a versatile second room ideal for use as an office or additional storage. Direct access to the backyard enhances the sense of space and independence. A rare two-car laneway garage adds valuable convenience. Ideally situated close to downtown, with easy access to the TTC, GO Station, and the natural beauty of High Park.
About This Property
2031 Davenport Road, Etobicoke, M6N 1C5
Home Overview
Basic Information
Walk around the neighborhood
2031 Davenport Road, Etobicoke, M6N 1C5
Shally Shi
Sales Representative, Dolphin Realty Inc
English, Mandarin
Residential ResaleProperty ManagementPre Construction
Mortgage Information
Estimated Payment
$0 Principal and Interest
 Walk Score for 2031 Davenport Road
Walk Score for 2031 Davenport Road

Book a Showing
Tour this home with Shally
Frequently Asked Questions
Can't find what you're looking for? Contact our support team for more information.
See the Latest Listings by Cities
1500+ home for sale in Ontario

Looking for Your Perfect Home?
Let us help you find the perfect home that matches your lifestyle
