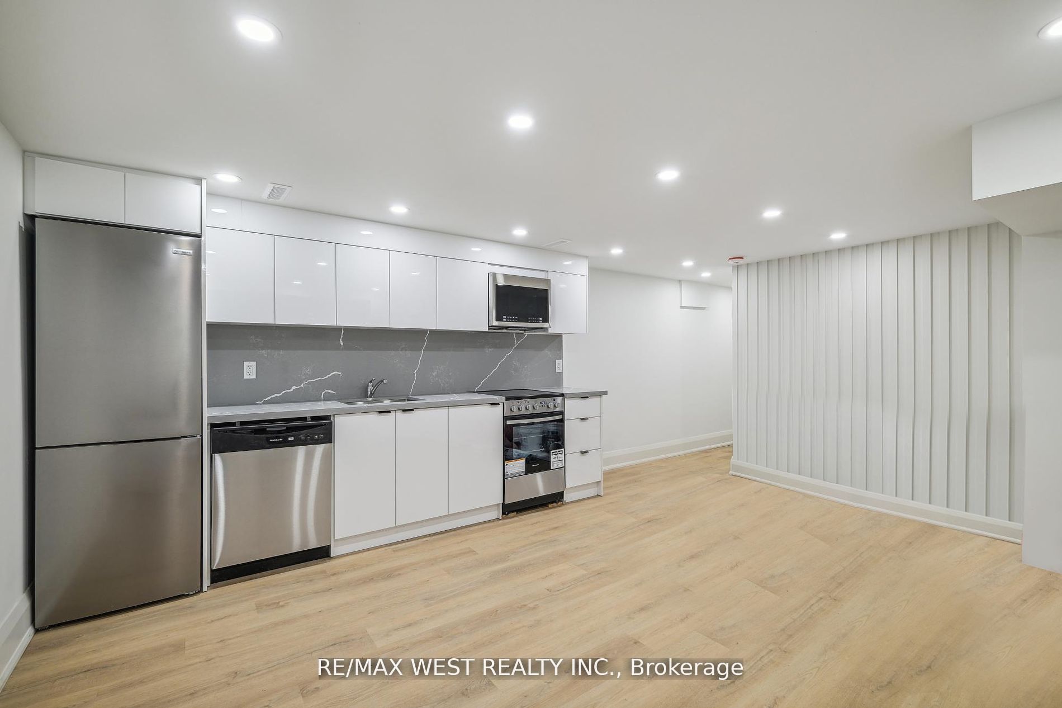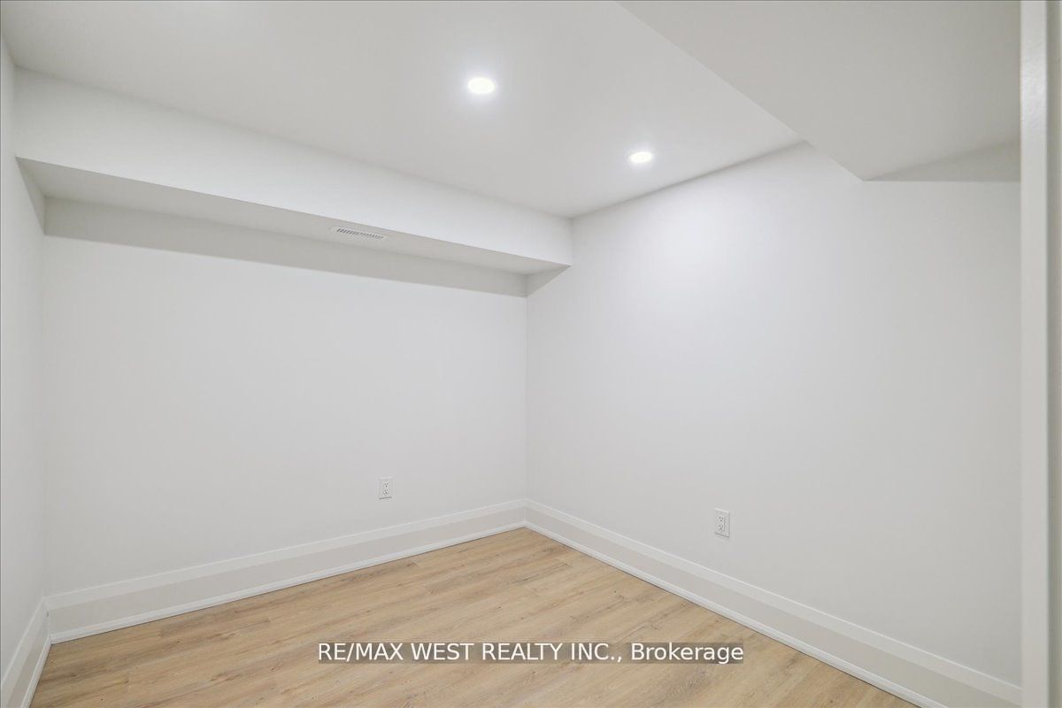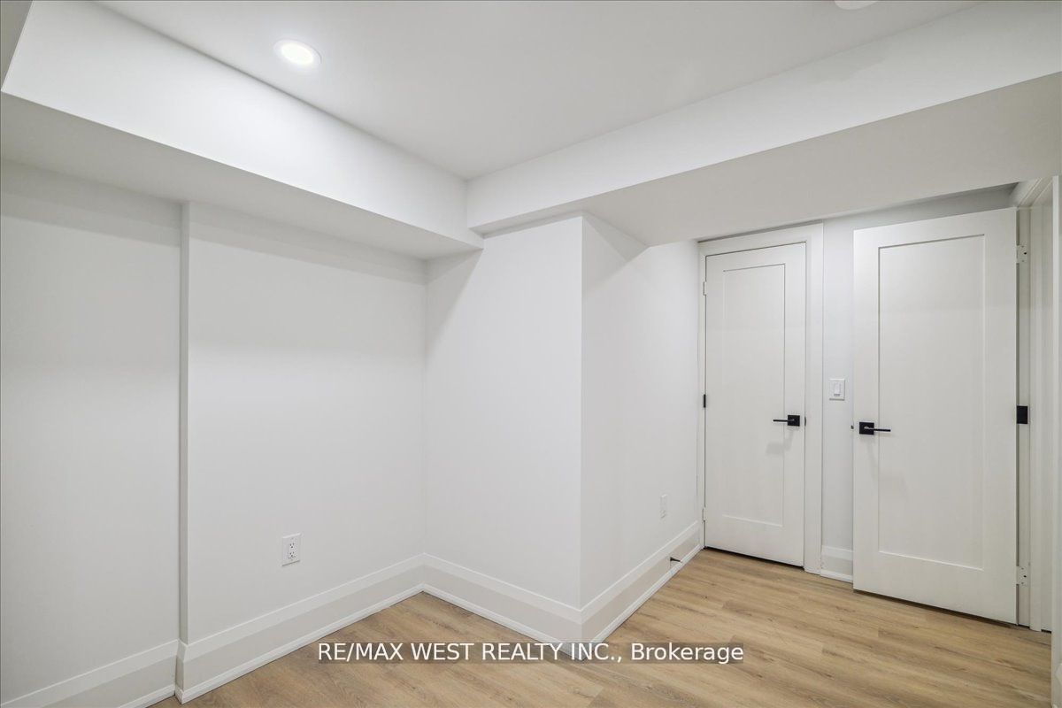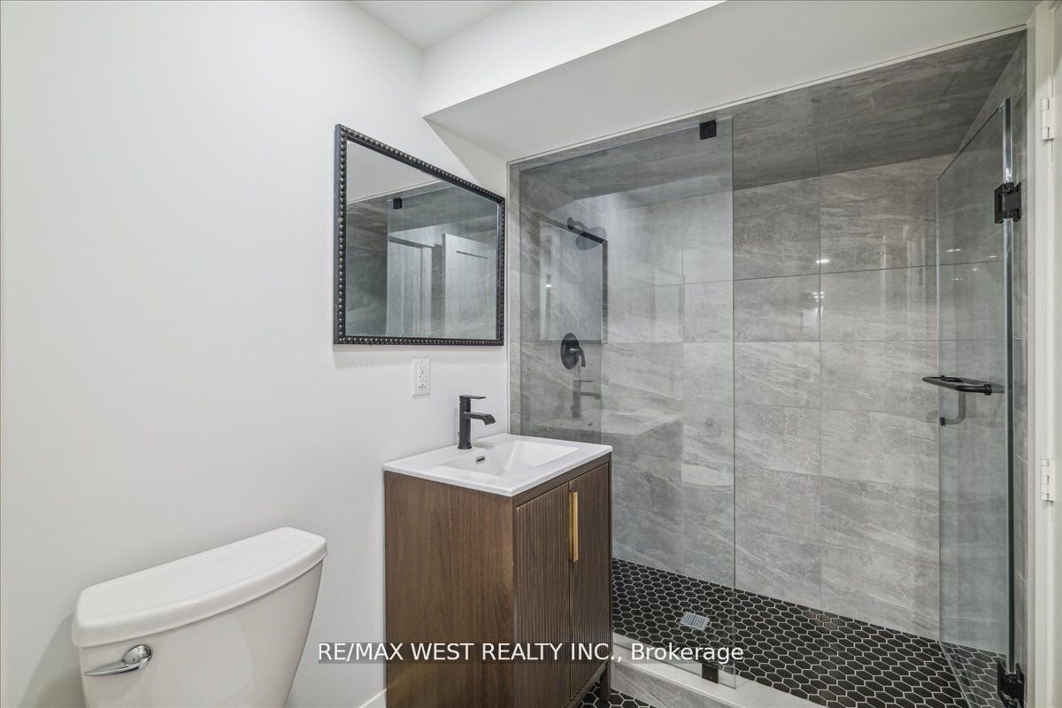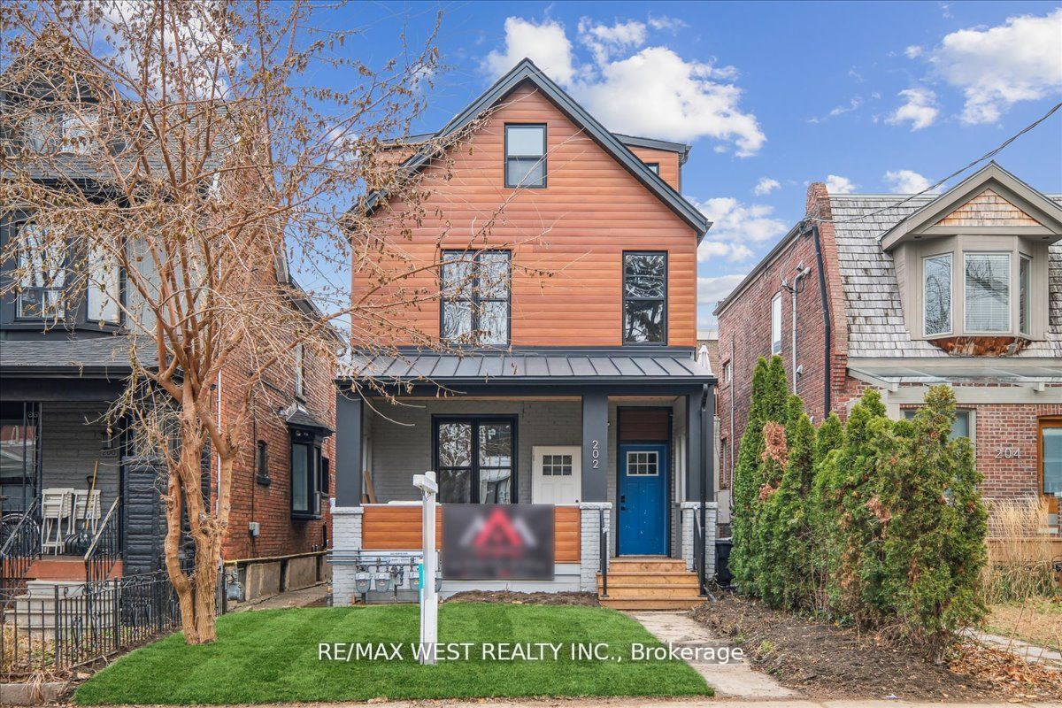
$2,495 /mo
Listed by RE/MAX WEST REALTY INC.
Detached•MLS #W12013618•New
Room Details
| Room | Features | Level |
|---|---|---|
Kitchen 5.16 × 4.22 m | Custom BacksplashPot LightsStainless Steel Appl | Lower |
Bedroom 3.73 × 2.79 m | LaminateRenovatedCloset | Lower |
Bedroom 2 2.56 × 2.79 m | LaminateRenovatedPot Lights | Lower |
Bedroom 3 3.76 × 2.69 m | LaminateRenovatedCloset | Lower |
Client Remarks
Street Parking Permit Available From City. Rear Stairs Private Entrance To Lower Unit. Open Concept Kitchen Completely Renovated With Pot Lights and New Appliances. Brand New 3 Piece Bath, Walk In Shower. 3 Well Thought Out Bedrooms With New Floors And Lights. Steps To GO Train Up Express, (21 Min To Pearson 9 Min To Union), Bloor, TTC, Railpath, Groceries, Restaurants And Parks. Perfect For Commuters Downtown And The Airport.
About This Property
202 Perth Avenue, Etobicoke, M6P 3K8
Home Overview
Basic Information
Walk around the neighborhood
202 Perth Avenue, Etobicoke, M6P 3K8
Shally Shi
Sales Representative, Dolphin Realty Inc
English, Mandarin
Residential ResaleProperty ManagementPre Construction
 Walk Score for 202 Perth Avenue
Walk Score for 202 Perth Avenue

Book a Showing
Tour this home with Shally
Frequently Asked Questions
Can't find what you're looking for? Contact our support team for more information.
Check out 100+ listings near this property. Listings updated daily
See the Latest Listings by Cities
1500+ home for sale in Ontario

Looking for Your Perfect Home?
Let us help you find the perfect home that matches your lifestyle
