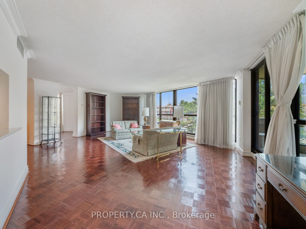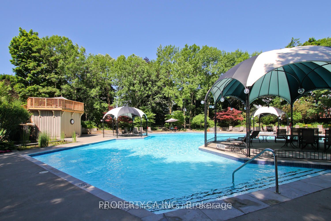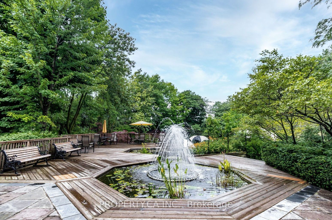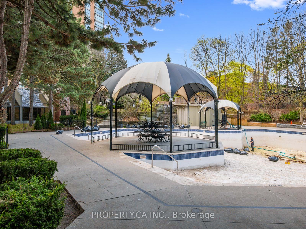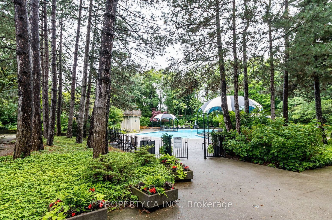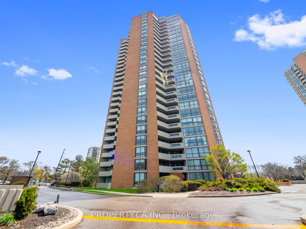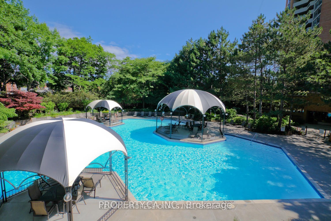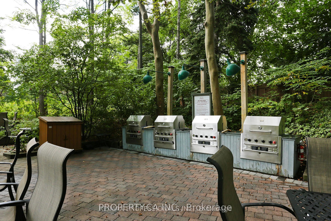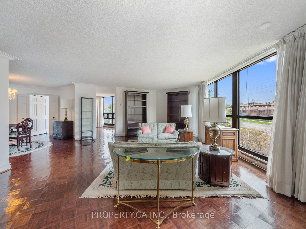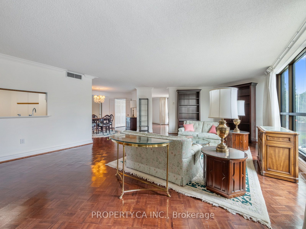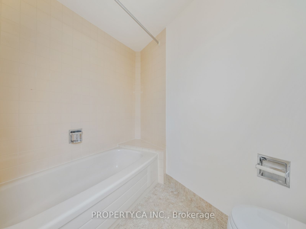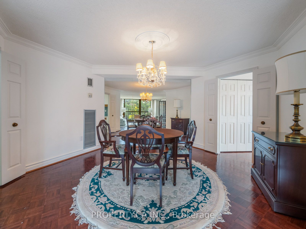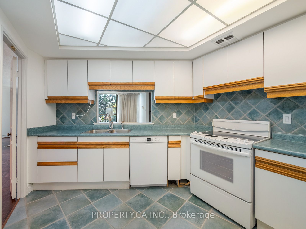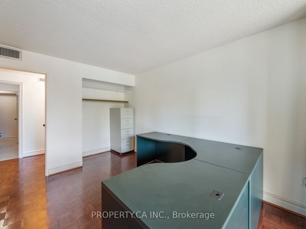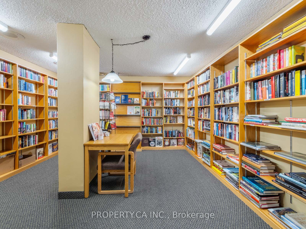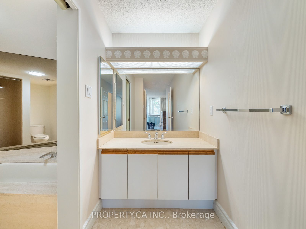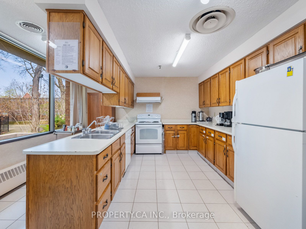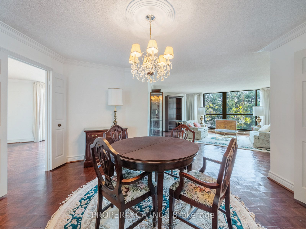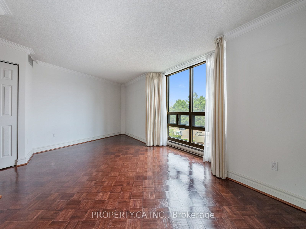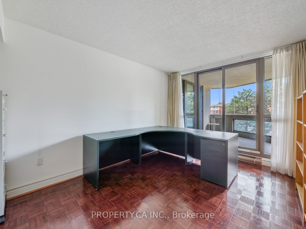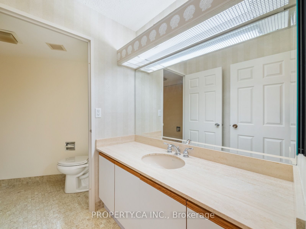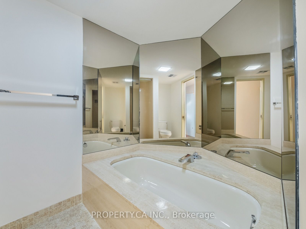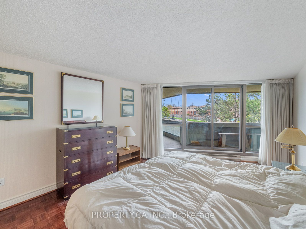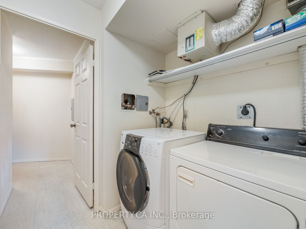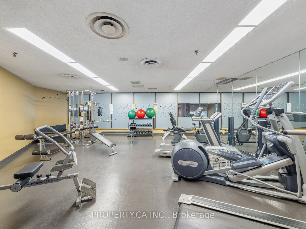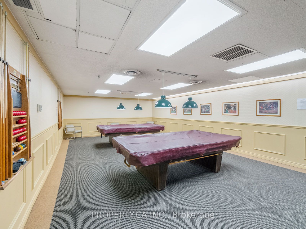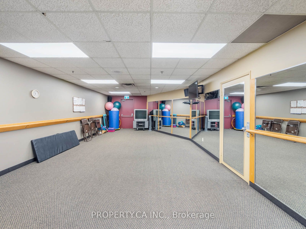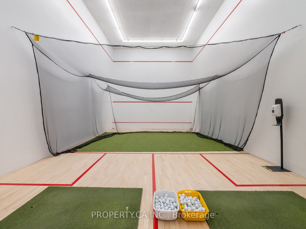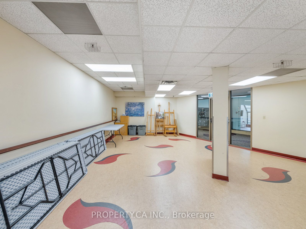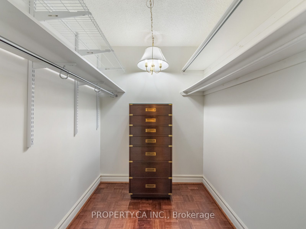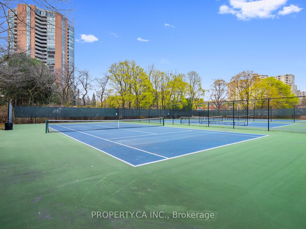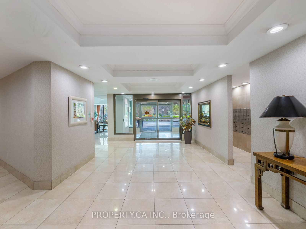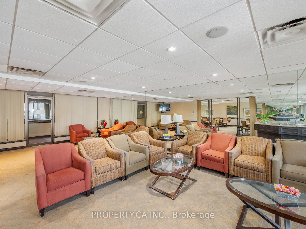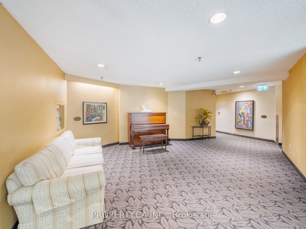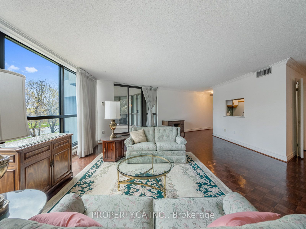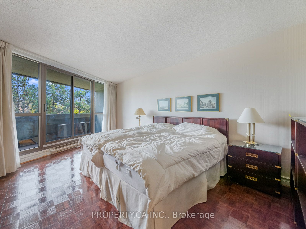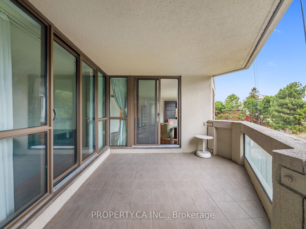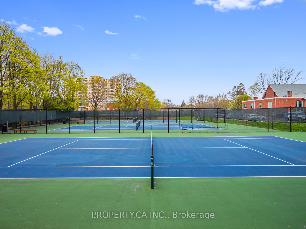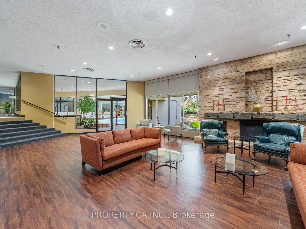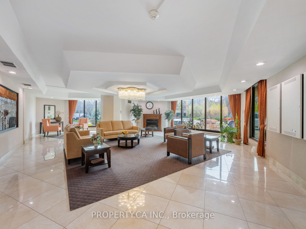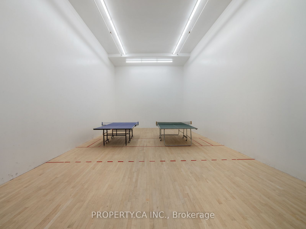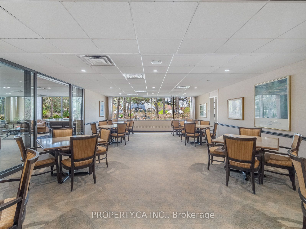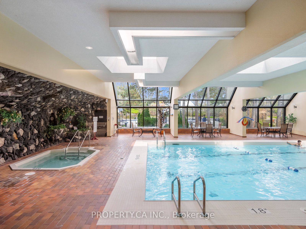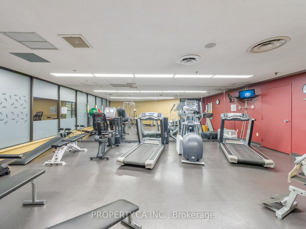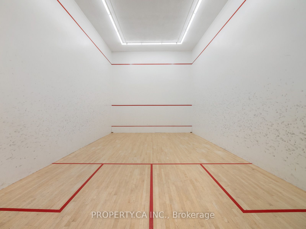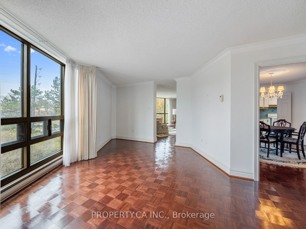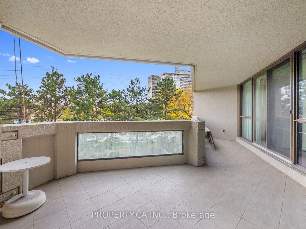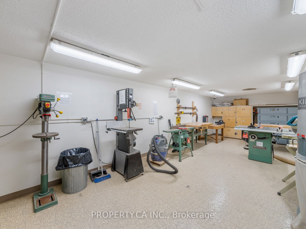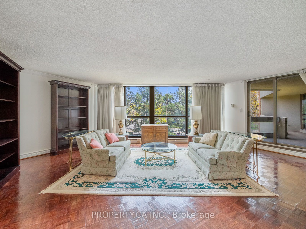
$769,000
Est. Payment
$2,937/mo*
*Based on 20% down, 4% interest, 30-year term
Listed by PROPERTY.CA INC.
Condo Apartment•MLS #W12116042•New
Included in Maintenance Fee:
Heat
Hydro
Water
CAC
Cable TV
Common Elements
Building Insurance
Parking
Room Details
| Room | Features | Level |
|---|---|---|
Living Room 6.93 × 6.2 m | W/O To BalconyHardwood FloorWindow Floor to Ceiling | Main |
Kitchen 4.16 × 3.36 m | Eat-in KitchenOverlooks LivingPass Through | Main |
Dining Room 4.46 × 4.42 m | Open ConceptHardwood FloorMirrored Walls | Main |
Primary Bedroom 5.69 × 3.73 m | Walk-In Closet(s)4 Pc EnsuiteW/O To Balcony | Main |
Bedroom 4.66 × 3.1 m | W/O To BalconyHardwood FloorLarge Closet | Main |
Client Remarks
Welcome to this large 1,882 sq. ft. condo, offering a bright and versatile layout with incredible potential. Sunlight pours in through the large windows throughout the home, creating a warm and inviting atmosphere from morning to night. The expansive living room, dining area, and office space are all seamlessly integrated, creating an open space that is perfect for both entertaining and everyday living. The kitchen overlooks the living area, allowing you to stay connected while cooking, hosting, or unwinding. Step out onto the oversized balcony and enjoy a peaceful outdoor space that feels like an extension of your home. This condo features two generously sized bedrooms, both filled with natural light and offering easy access to the outdoor space, plus a separate den with a closet and large windows that could easily serve as a third bedroom. The primary suite is highlighted by a walk-in closet and a spacious en-suite washroom. There is plenty of storage space throughout the condo, making it both practical and spacious. Plus, a dedicated locker and parking space are included for added convenience. Whether you're working from home, hosting friends, or simply relaxing, this condo offers the space and flexibility to make it your own. Set within a spectacular 9.5-acre country club-style complex, this property truly stands out. The community features one of the largest outdoor condo pools, a spacious BBQ area, and an impressive 22,000 sq. ft. indoor recreation center that includes an indoor pool, hot tub, and sauna. There's also a gym, an aerobics/yoga studio, three tennis courts, a squash court, a golf practice room, a table tennis room, billiards, a party room, a cards room, hobby rooms, and a library, offering something for everyone.
About This Property
2010 Islington Avenue, Etobicoke, M9P 3S8
Home Overview
Basic Information
Amenities
Indoor Pool
Tennis Court
Squash/Racquet Court
Outdoor Pool
Exercise Room
Party Room/Meeting Room
Walk around the neighborhood
2010 Islington Avenue, Etobicoke, M9P 3S8
Shally Shi
Sales Representative, Dolphin Realty Inc
English, Mandarin
Residential ResaleProperty ManagementPre Construction
Mortgage Information
Estimated Payment
$0 Principal and Interest
 Walk Score for 2010 Islington Avenue
Walk Score for 2010 Islington Avenue

Book a Showing
Tour this home with Shally
Frequently Asked Questions
Can't find what you're looking for? Contact our support team for more information.
See the Latest Listings by Cities
1500+ home for sale in Ontario

Looking for Your Perfect Home?
Let us help you find the perfect home that matches your lifestyle
