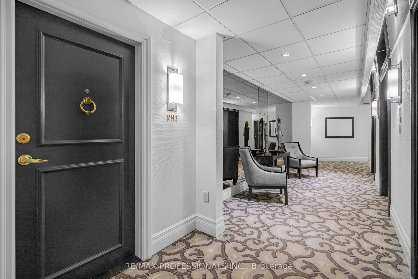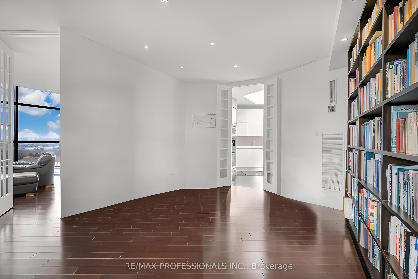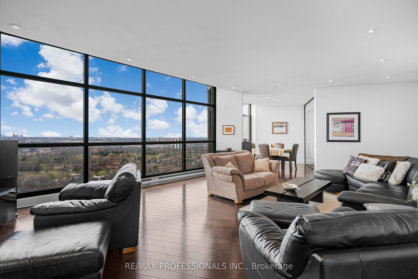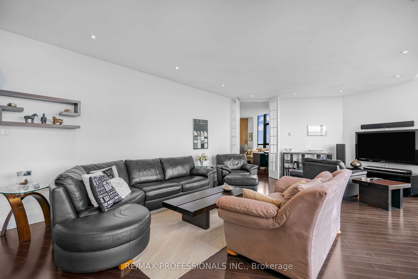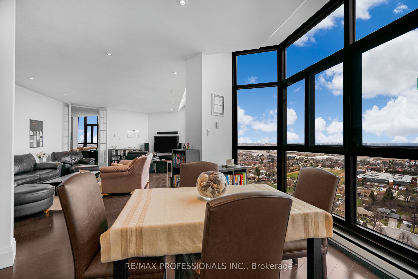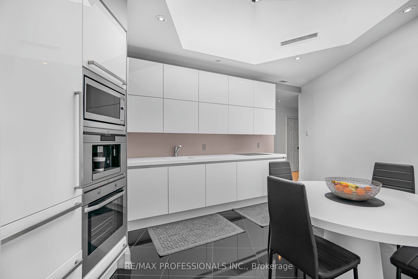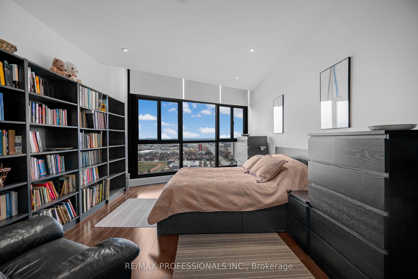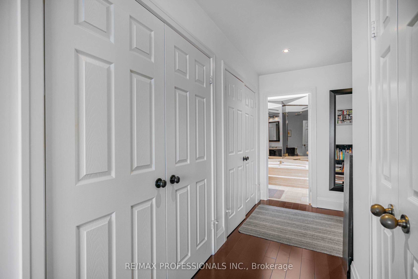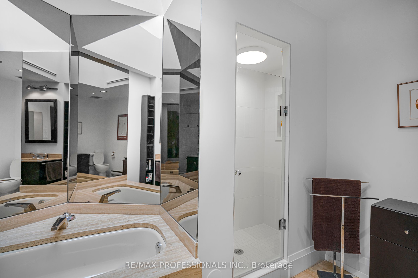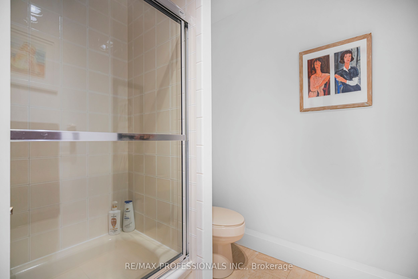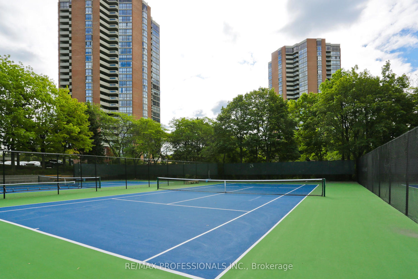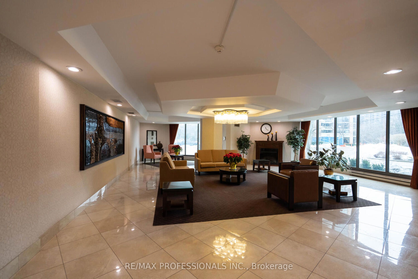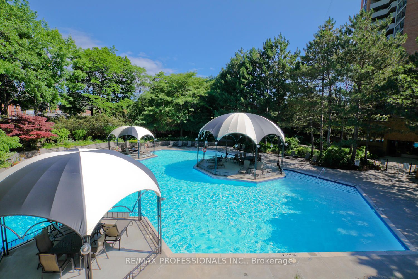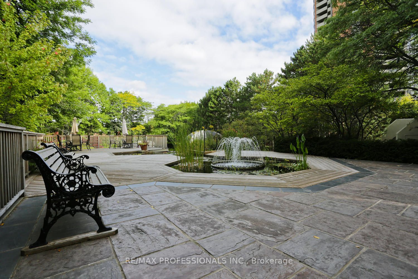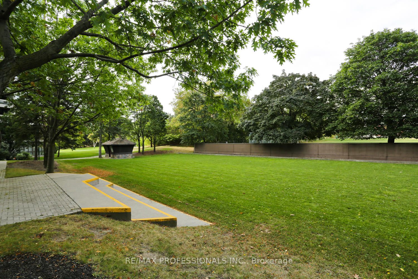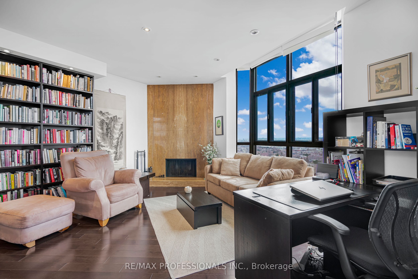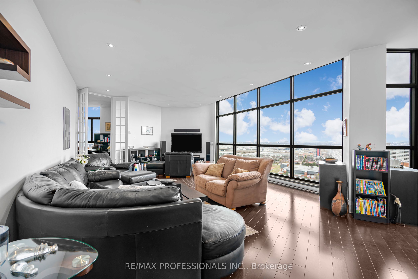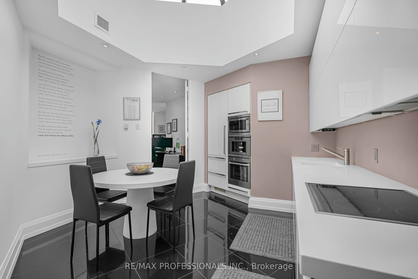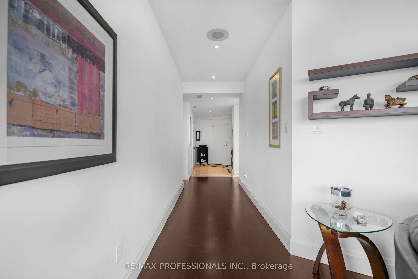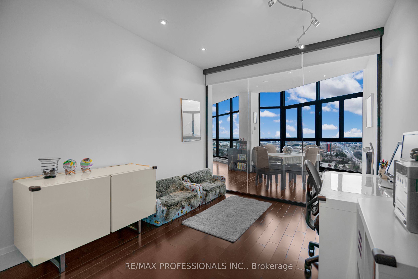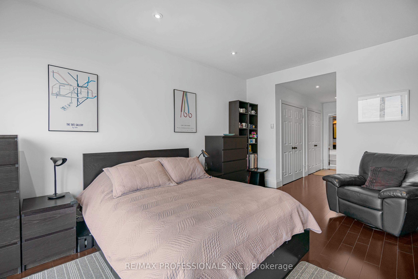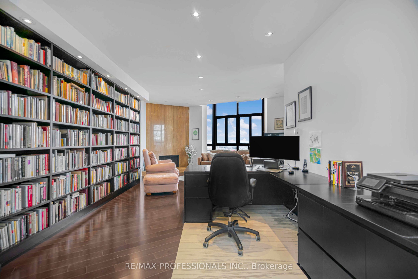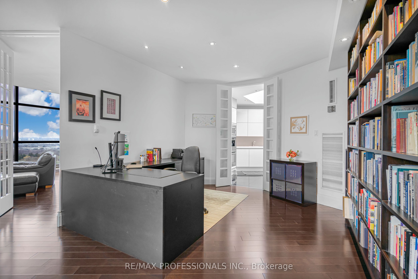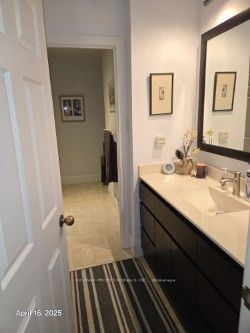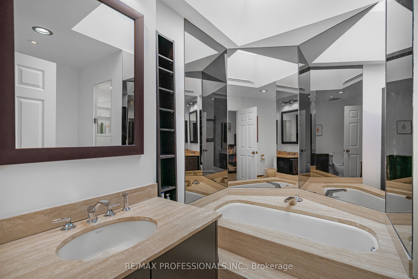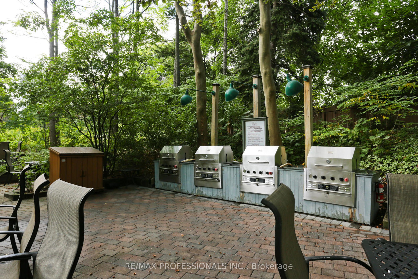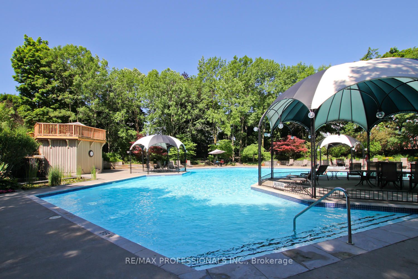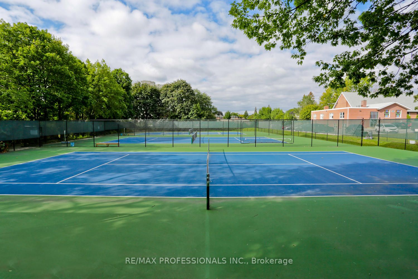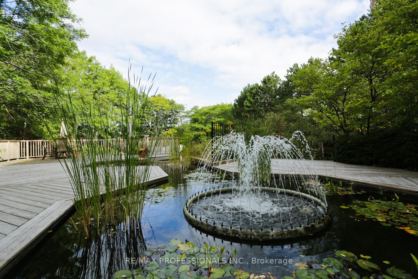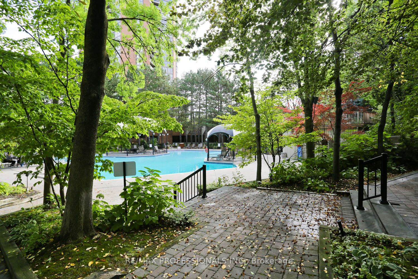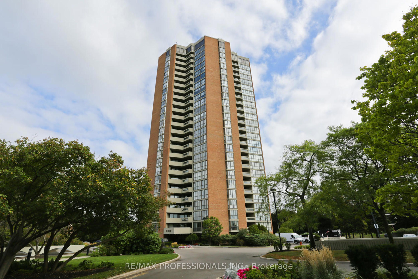
$999,000
Est. Payment
$3,816/mo*
*Based on 20% down, 4% interest, 30-year term
Listed by RE/MAX PROFESSIONALS INC.
Condo Apartment•MLS #W12093656•Price Change
Included in Maintenance Fee:
Heat
Hydro
Water
Cable TV
CAC
Common Elements
Building Insurance
Parking
Room Details
| Room | Features | Level |
|---|---|---|
Living Room 6.7 × 6 m | Hardwood FloorWindow Floor to Ceiling | Flat |
Dining Room 3.9 × 3.9 m | Hardwood Floor | Flat |
Kitchen 3.9 × 3.8 m | SkylightModern KitchenB/I Appliances | Flat |
Primary Bedroom 4.8 × 3.6 m | 4 Pc EnsuiteWalk-In Closet(s)Hardwood Floor | Flat |
Bedroom 2 3.9 × 3 m | Hardwood FloorLarge Closet | Flat |
Client Remarks
Over 2,000 sqft. of modern luxury penthouse with breathtaking views in a 9.5 acre resort-like country-club setting. Hundreds of thousands spent on upgrades, including custom hardwood cabinetry, engineered hardwood and stone tile floors, and pot lights throughout. The unit features 9' ceilings with10.5' floor-to-ceiling windows. A huge 22' x 19' living room featuring a golf course view and extends into a versatile den/office/dining area, also with floor to ceiling windows. A separate family room combined with a large formal dining room features a marble wall and a wood-burning fireplace and hearth, custom built-in hardwood shelving unit, and a beautiful bay window. The spectacular custom kitchen features a raised ceiling and is flooded by a huge pyramidal skylight, Sie Matic cabinets imported from Germany and high-quality built-in appliances, including a Sub Zero refrigerator, Miele dishwasher, and AEG super automatic espresso machine. Included custom kitchen table matches the countertop and skylight. The large primary bedroom features a walk-in closet plus an extra 12' closet wall and 4-piece ensuite featuring an oval tub surrounded by marble, a skylight, and a new shower. The spacious second bedroom features an architectural interior glass wall and custom built-in wardrobe/closet. The unit comes with two oversized, adjacent underground parking spaces which can fit four cars parked in tandem, plus a large separate storage room on the parking level. The recreation centre features a heated saltwater indoor pool and hot tub, an exercise room, lounge, party room, workshop, squash court, billiards, and more. Outside, enjoy the largest outdoor condo pool in Canada, which is heated and nestled in a forested setting. Enjoy a fountain and deck, waterfalls, tennis and pickleball courts and commercial gas BBQs in a relaxing forested dining area. Property is protected by a 24/7 gatehouse and security.
About This Property
2010 Islington Avenue, Etobicoke, M9P 3S8
Home Overview
Basic Information
Amenities
Concierge
Gym
Indoor Pool
Outdoor Pool
Tennis Court
Walk around the neighborhood
2010 Islington Avenue, Etobicoke, M9P 3S8
Shally Shi
Sales Representative, Dolphin Realty Inc
English, Mandarin
Residential ResaleProperty ManagementPre Construction
Mortgage Information
Estimated Payment
$0 Principal and Interest
 Walk Score for 2010 Islington Avenue
Walk Score for 2010 Islington Avenue

Book a Showing
Tour this home with Shally
Frequently Asked Questions
Can't find what you're looking for? Contact our support team for more information.
See the Latest Listings by Cities
1500+ home for sale in Ontario

Looking for Your Perfect Home?
Let us help you find the perfect home that matches your lifestyle
