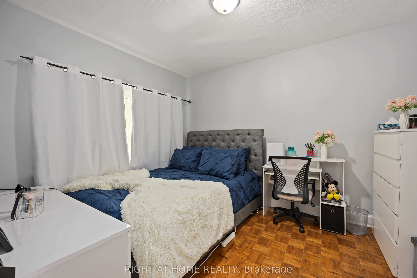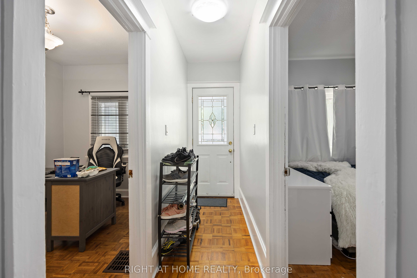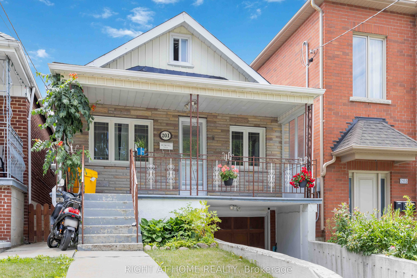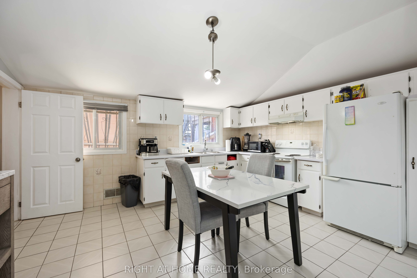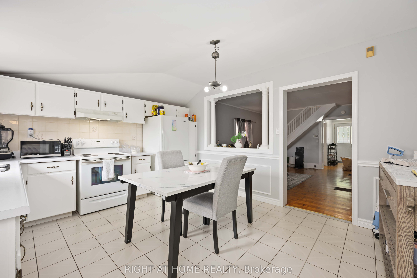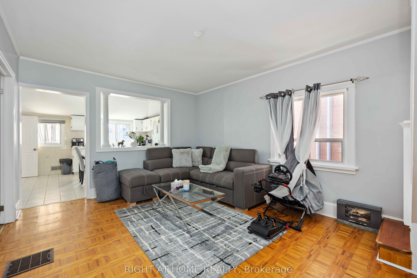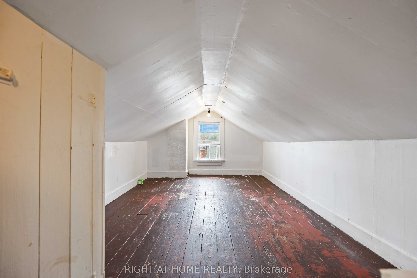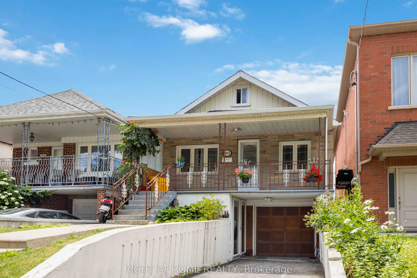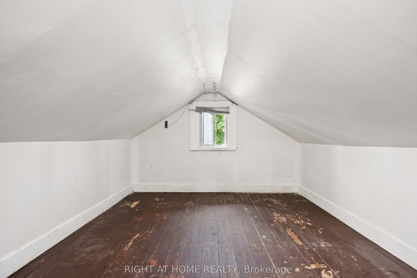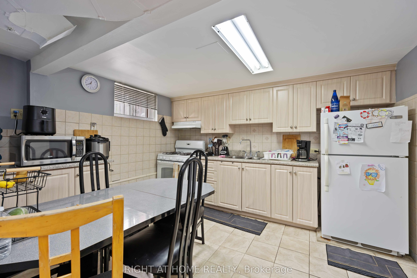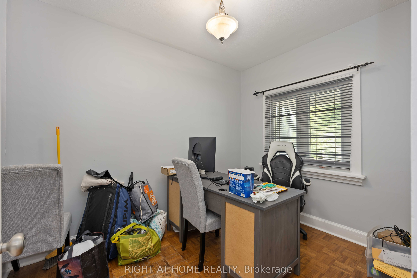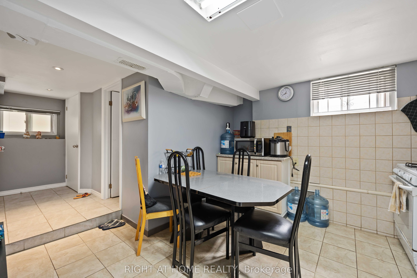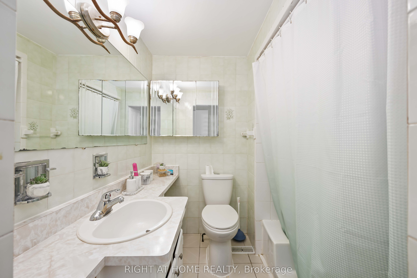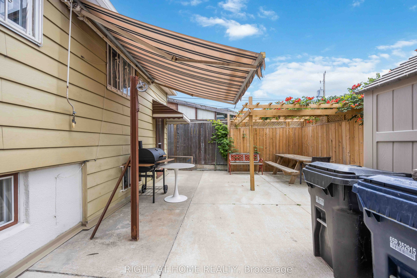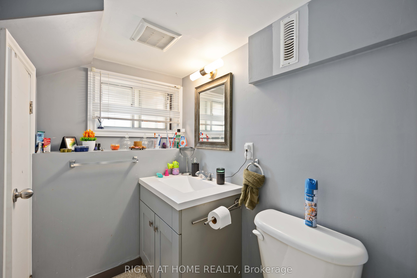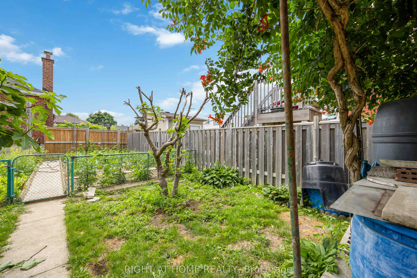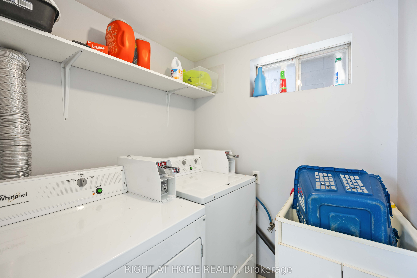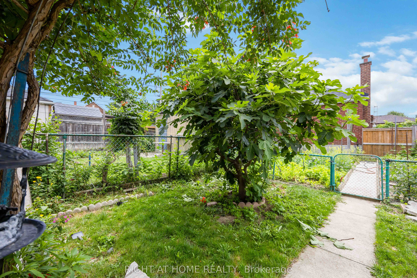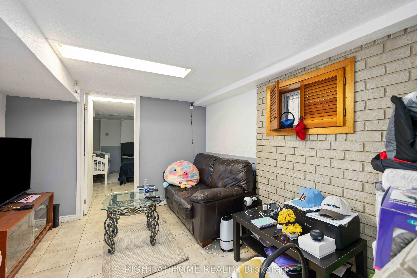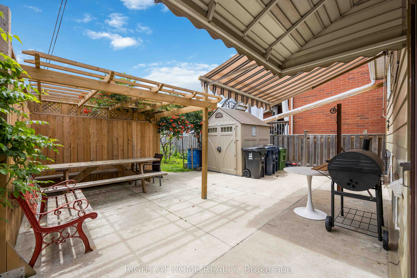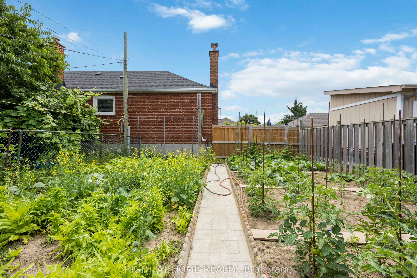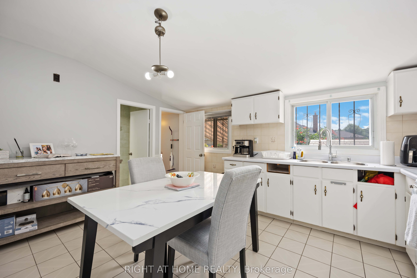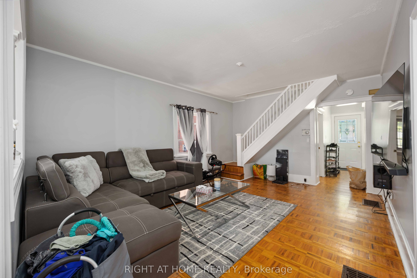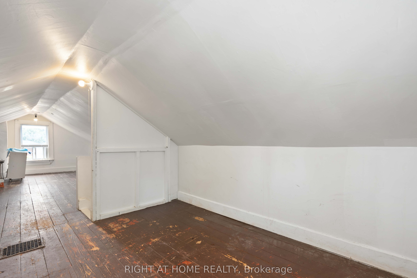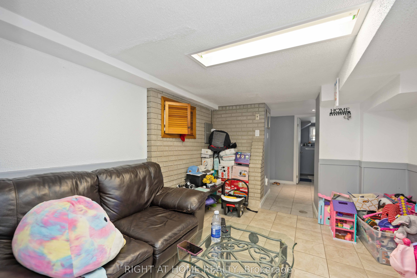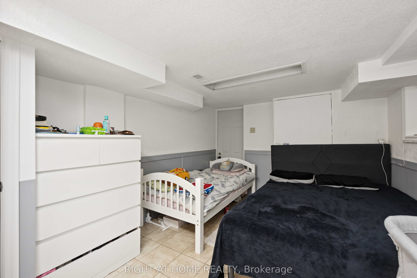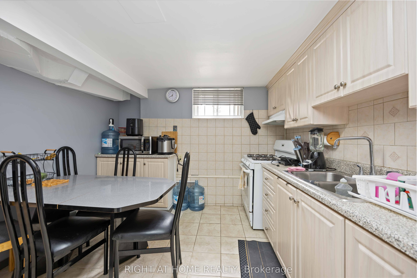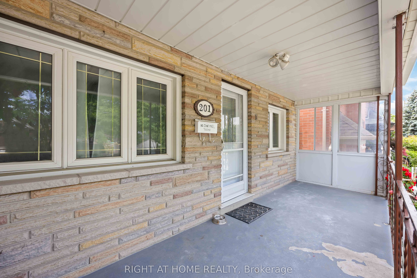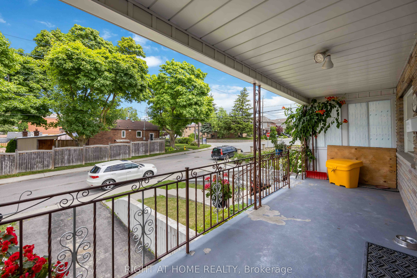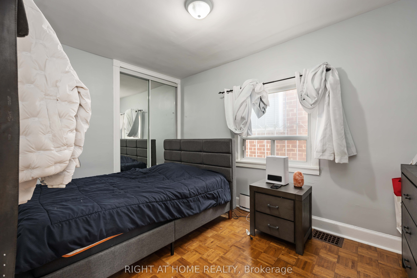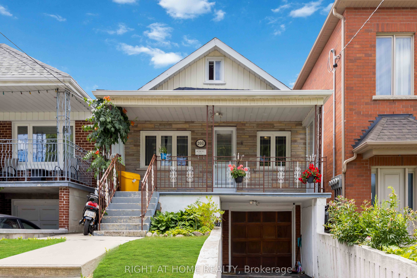
$900,000
Est. Payment
$3,437/mo*
*Based on 20% down, 4% interest, 30-year term
Listed by RIGHT AT HOME REALTY
Detached•MLS #W12038538•New
Room Details
| Room | Features | Level |
|---|---|---|
Living Room 6.01 × 4.7 m | ParquetOpen Concept | Main |
Dining Room 3.01 × 2.91 m | ParquetWindowCloset | Main |
Kitchen 4.01 × 3.15 m | Tile FloorOpen Concept | Main |
Bedroom 3.61 × 3.5 m | ParquetWindowCloset | Main |
Bedroom 2 3.15 × 3 m | ParquetWindowCloset | Main |
Bedroom 3 3.6 × 3.1 m | Hardwood FloorWindow | Second |
Client Remarks
Attention Investors, developers and Young Families! Welcome To This Cozy 3+1 Bedroom 1 1/2 Storey Home with basement apartment, Upgraded Kitchen, 125 Ft Deep Lot, Newer Roof, Water Proofing, Upgraded Electrical Panel, Landscaping and So Much More. Walking Distance To essential amenities at West side mall, Fairbank Village and steps from the new Crosstown LRT expected to open this year.
About This Property
201 Bowie Avenue, Etobicoke, M6E 2R6
Home Overview
Basic Information
Walk around the neighborhood
201 Bowie Avenue, Etobicoke, M6E 2R6
Shally Shi
Sales Representative, Dolphin Realty Inc
English, Mandarin
Residential ResaleProperty ManagementPre Construction
Mortgage Information
Estimated Payment
$0 Principal and Interest
 Walk Score for 201 Bowie Avenue
Walk Score for 201 Bowie Avenue

Book a Showing
Tour this home with Shally
Frequently Asked Questions
Can't find what you're looking for? Contact our support team for more information.
Check out 100+ listings near this property. Listings updated daily
See the Latest Listings by Cities
1500+ home for sale in Ontario

Looking for Your Perfect Home?
Let us help you find the perfect home that matches your lifestyle
