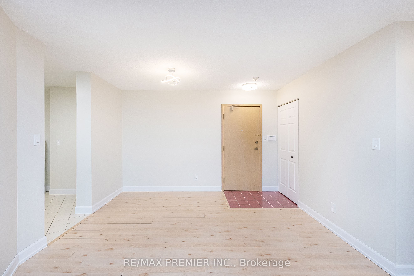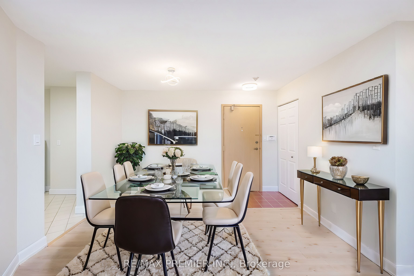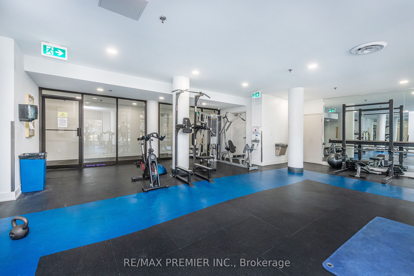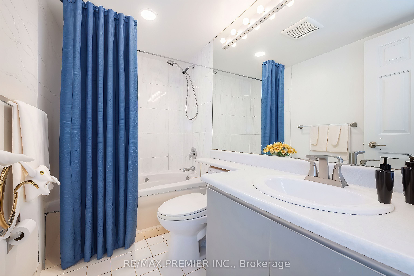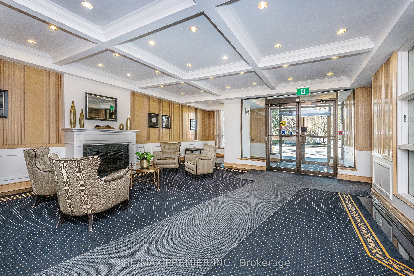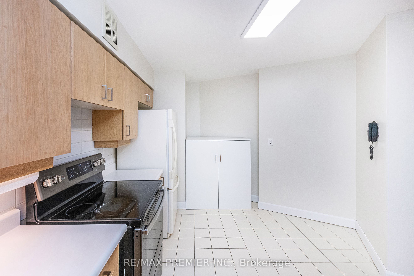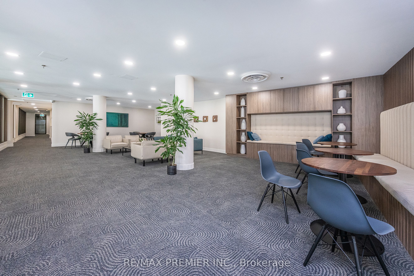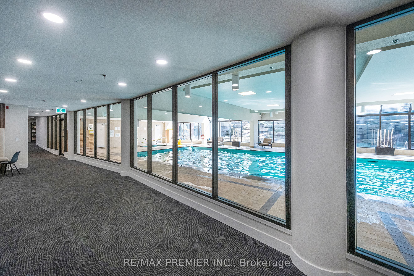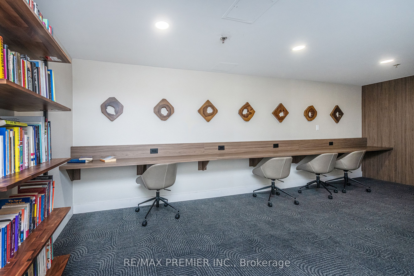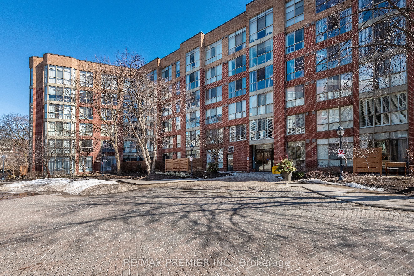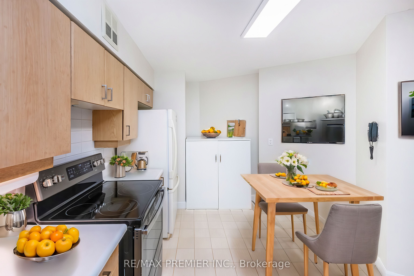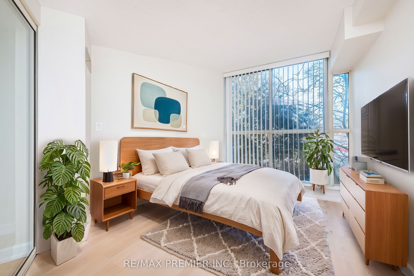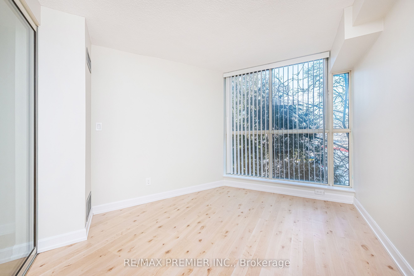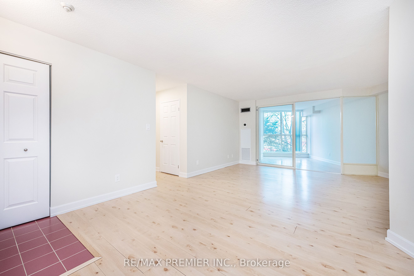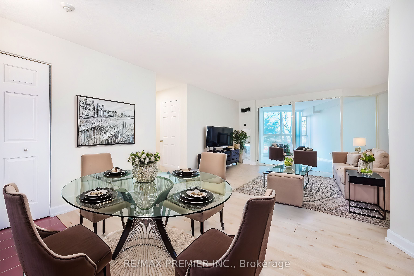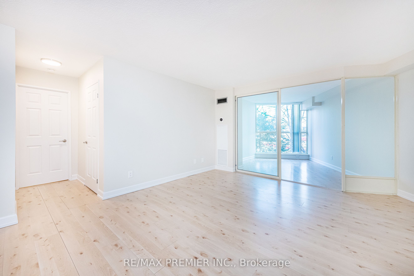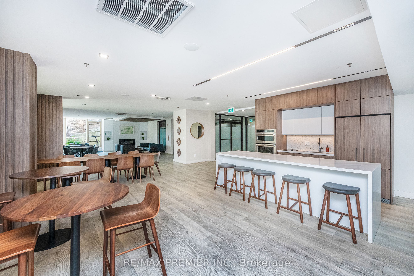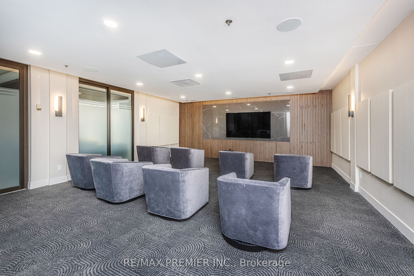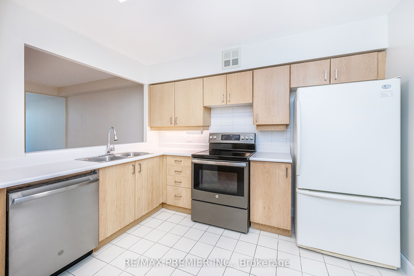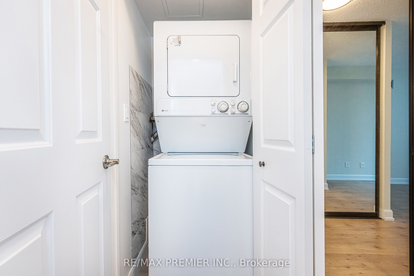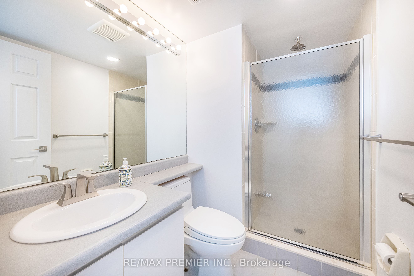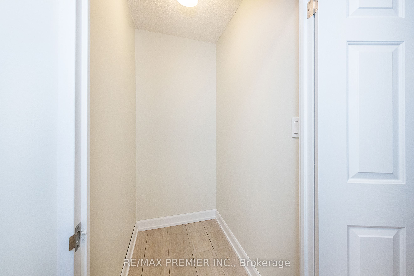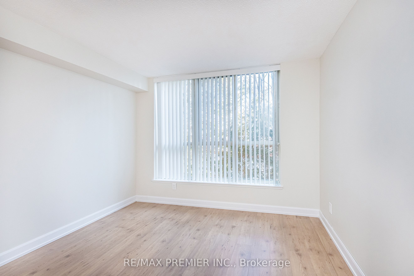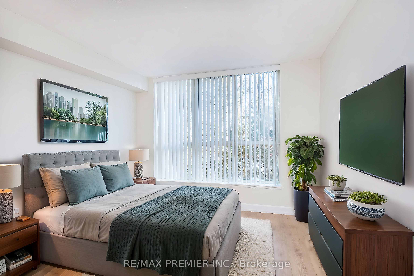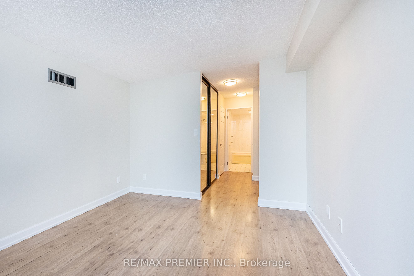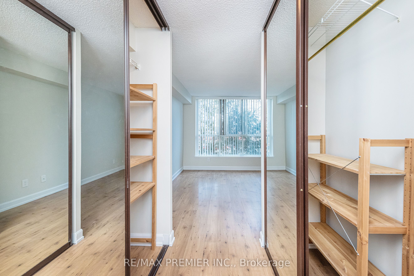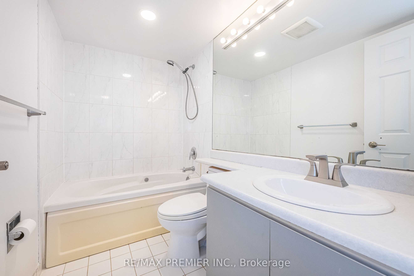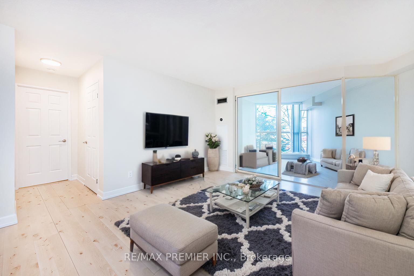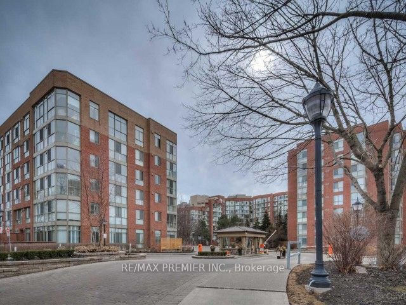
$639,000
Est. Payment
$2,441/mo*
*Based on 20% down, 4% interest, 30-year term
Listed by RE/MAX PREMIER INC.
Condo Apartment•MLS #W12016978•Price Change
Included in Maintenance Fee:
Heat
Hydro
Water
Cable TV
CAC
Common Elements
Building Insurance
Parking
Room Details
| Room | Features | Level |
|---|---|---|
Kitchen 2.63 × 4.15 m | Ceramic FloorBreakfast BarCeramic Backsplash | Main |
Dining Room 3.68 × 2.89 m | Open ConceptHardwood Floor | Main |
Bedroom 3.9 × 3.71 m | Hardwood FloorDouble ClosetEnsuite Bath | Main |
Client Remarks
This condo, located in the highly sought-after High Park Swansea neighborhood of Toronto, offers an ideal combination of comfort, privacy, and convenience. Spanning 928 square feet, it features a smart 1+1 bedroom layout, with the additional room offering flexibility for use as an office, den, or small bedroom. The property boasts two washrooms, enhancing both functionality and privacy. Situated in a gated, private community, the condo ensures a tranquil living experience while still being just moments away from the vibrancy of downtown Toronto. The serene atmosphere is complemented by its close proximity to the picturesque Lake Ontario, perfect for leisurely walks along the water or enjoying the natural beauty of High Park. With its updated finishes and ample space, this condo offers the perfect balance between urban living and peaceful retreat. The location is ideal for those who want easy access to the downtown core while enjoying the quiet, green surroundings of the High Park Swansea
About This Property
20 Southport Street, Etobicoke, M6S 4Y8
Home Overview
Basic Information
Amenities
BBQs Allowed
Exercise Room
Guest Suites
Gym
Indoor Pool
Visitor Parking
Walk around the neighborhood
20 Southport Street, Etobicoke, M6S 4Y8
Shally Shi
Sales Representative, Dolphin Realty Inc
English, Mandarin
Residential ResaleProperty ManagementPre Construction
Mortgage Information
Estimated Payment
$0 Principal and Interest
 Walk Score for 20 Southport Street
Walk Score for 20 Southport Street

Book a Showing
Tour this home with Shally
Frequently Asked Questions
Can't find what you're looking for? Contact our support team for more information.
See the Latest Listings by Cities
1500+ home for sale in Ontario

Looking for Your Perfect Home?
Let us help you find the perfect home that matches your lifestyle
