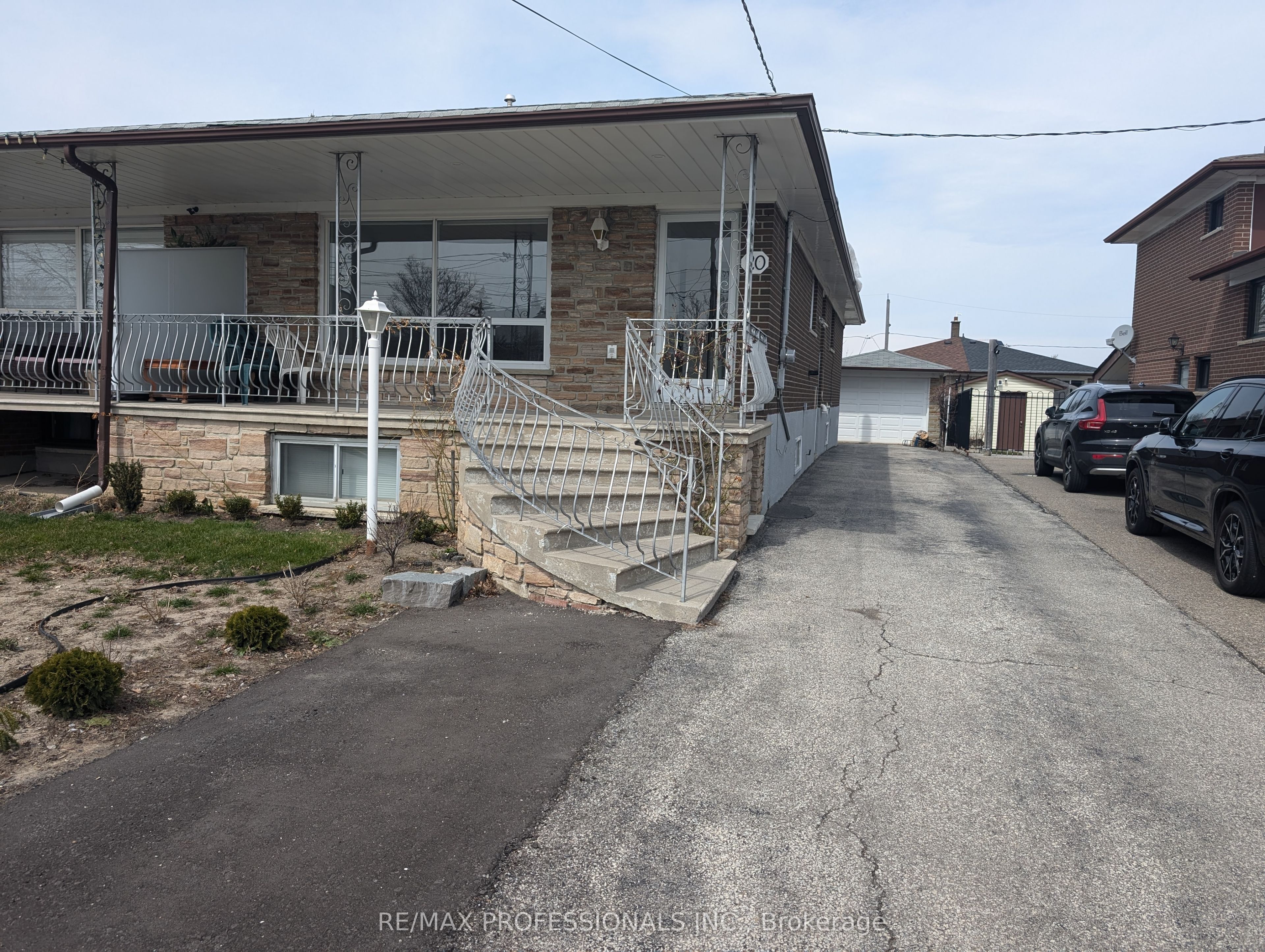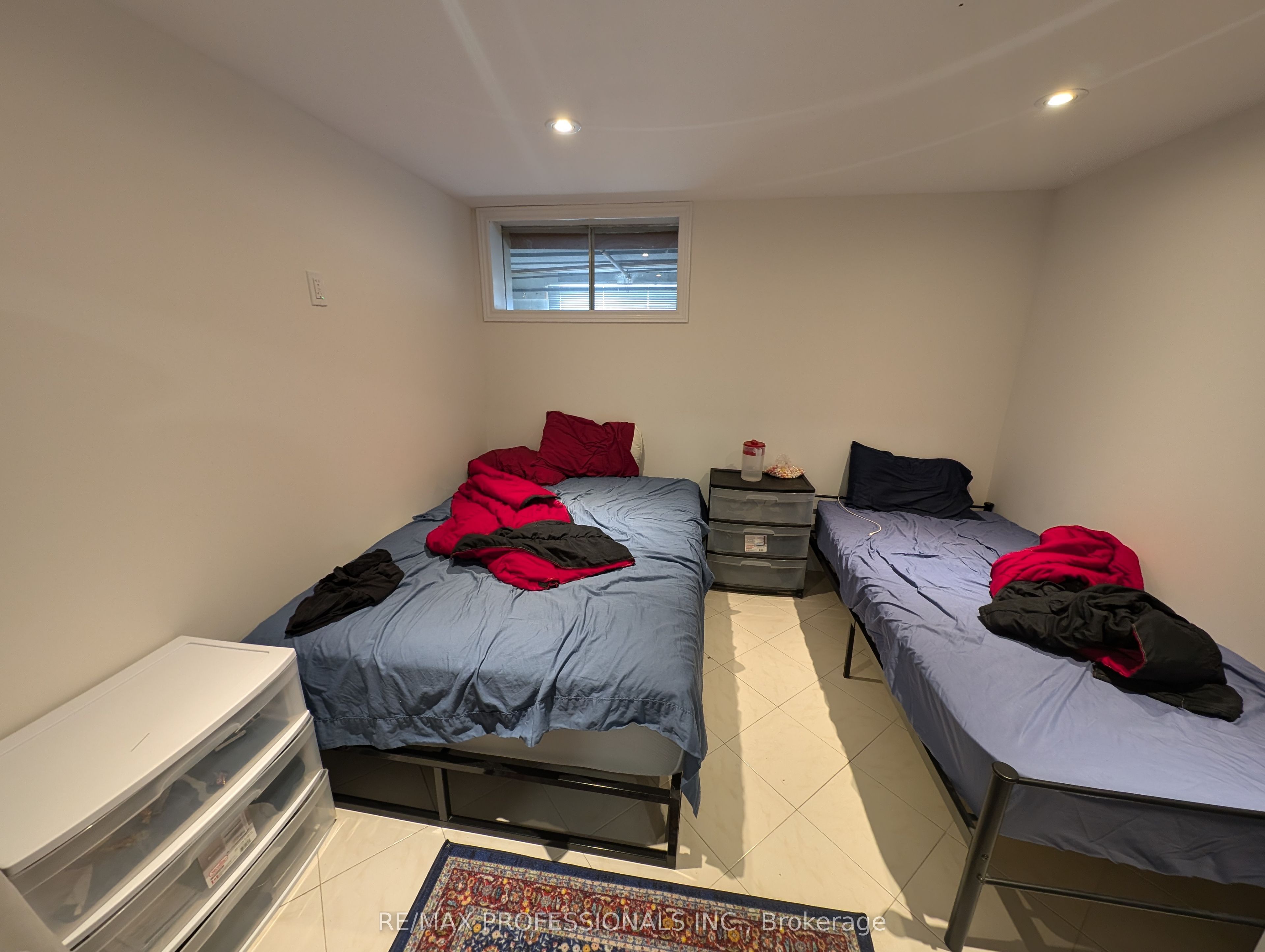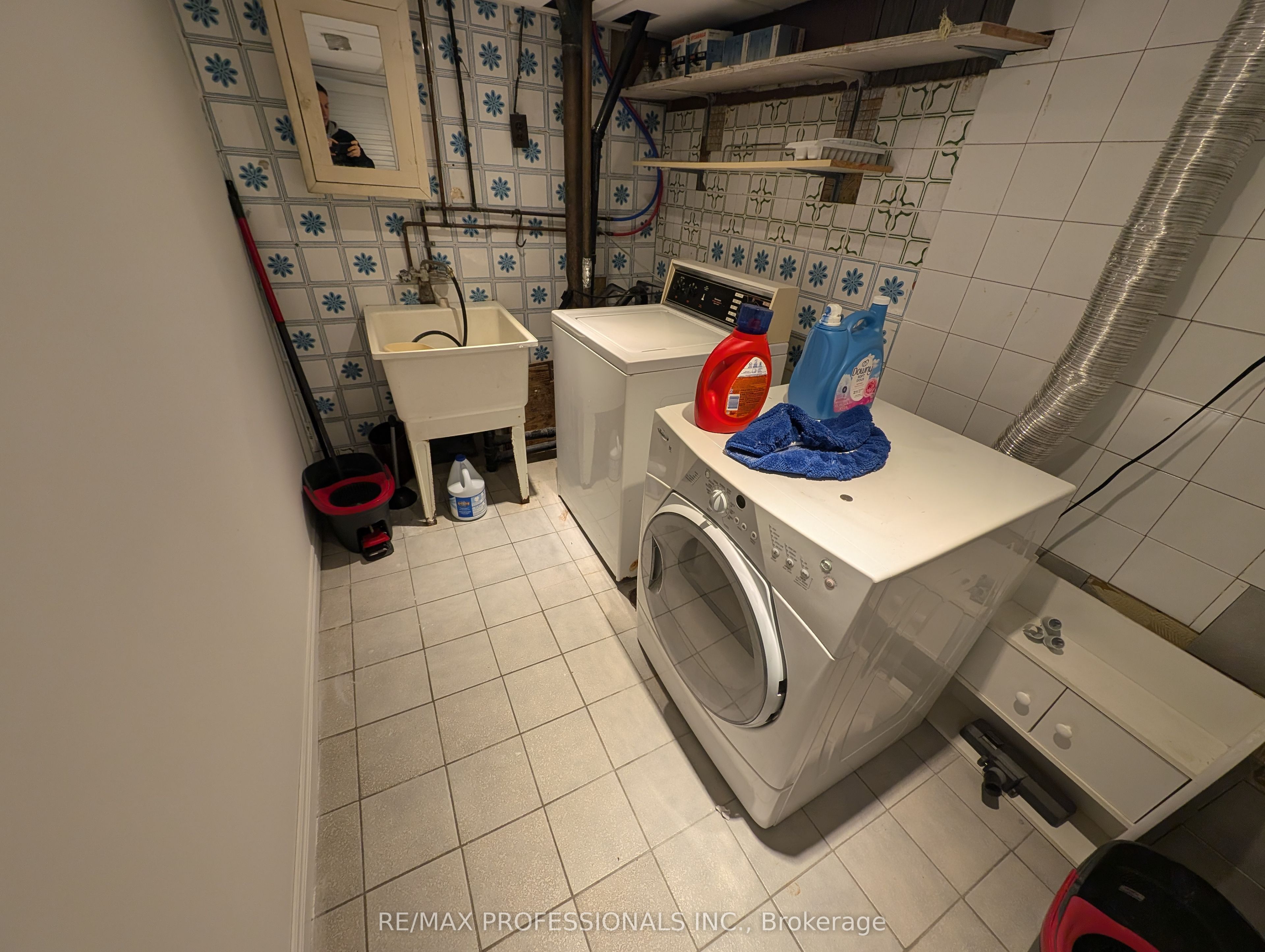
$2,200 /mo
Listed by RE/MAX PROFESSIONALS INC.
Semi-Detached •MLS #W12099754•New
Room Details
| Room | Features | Level |
|---|---|---|
Kitchen 3.35 × 3.05 m | Combined w/DiningCeramic Floor | Basement |
Living Room 4.57 × 3.96 m | Combined w/DiningWindowCeramic Floor | Basement |
Dining Room 3.66 × 3.96 m | Combined w/KitchenCeramic FloorWindow | Basement |
Bedroom 2.74 × 3.05 m | Ceramic FloorClosetWindow | Basement |
Bedroom 3.05 × 2.44 m | Ceramic FloorClosetCeramic Floor | Basement |
Client Remarks
Welcome to 20 Navenby Crescent a spacious and bright lower-level unit offering approximately 1,000 sq ft of comfortable living space in a quiet, family-friendly neighborhood. This well-maintained 1+1 bedroom unit features a generously sized primary bedroom, plus a large den that can easily serve as a second bedroom, nursery, or home office, Includes one parking spot and private entrance. Enjoy easy access to Hwy 400 & 407, making commutes simple and efficient. You're also steps away from great schools, parks, shopping centers, and places of worship, offering all the essentials for family living. This lower-level suite features a spacious layout, nestled on a quiet residential street with convenient access to transit, major highways, and everyday amenities ideal for a professional couple or small family.
About This Property
20 Navenby Crescent, Etobicoke, M9L 1B2
Home Overview
Basic Information
Walk around the neighborhood
20 Navenby Crescent, Etobicoke, M9L 1B2
Shally Shi
Sales Representative, Dolphin Realty Inc
English, Mandarin
Residential ResaleProperty ManagementPre Construction
 Walk Score for 20 Navenby Crescent
Walk Score for 20 Navenby Crescent

Book a Showing
Tour this home with Shally
Frequently Asked Questions
Can't find what you're looking for? Contact our support team for more information.
See the Latest Listings by Cities
1500+ home for sale in Ontario

Looking for Your Perfect Home?
Let us help you find the perfect home that matches your lifestyle


