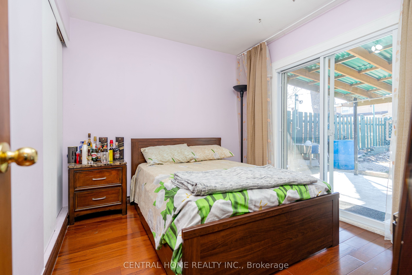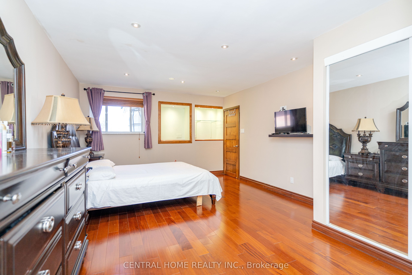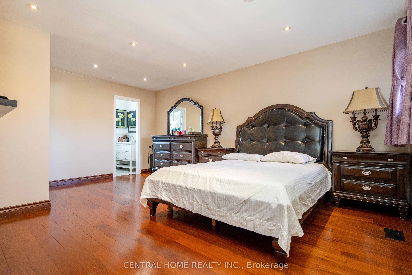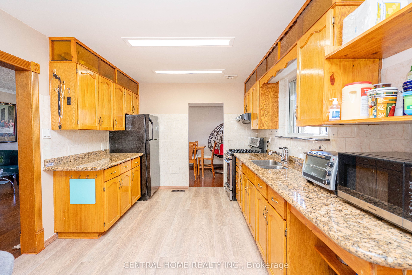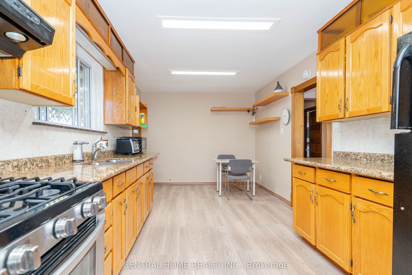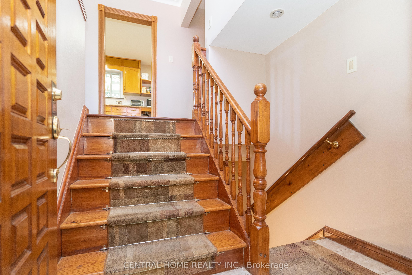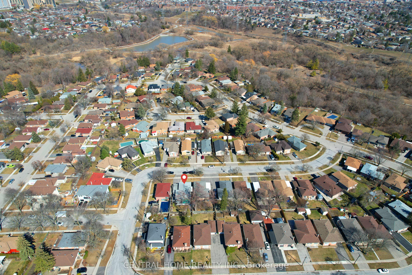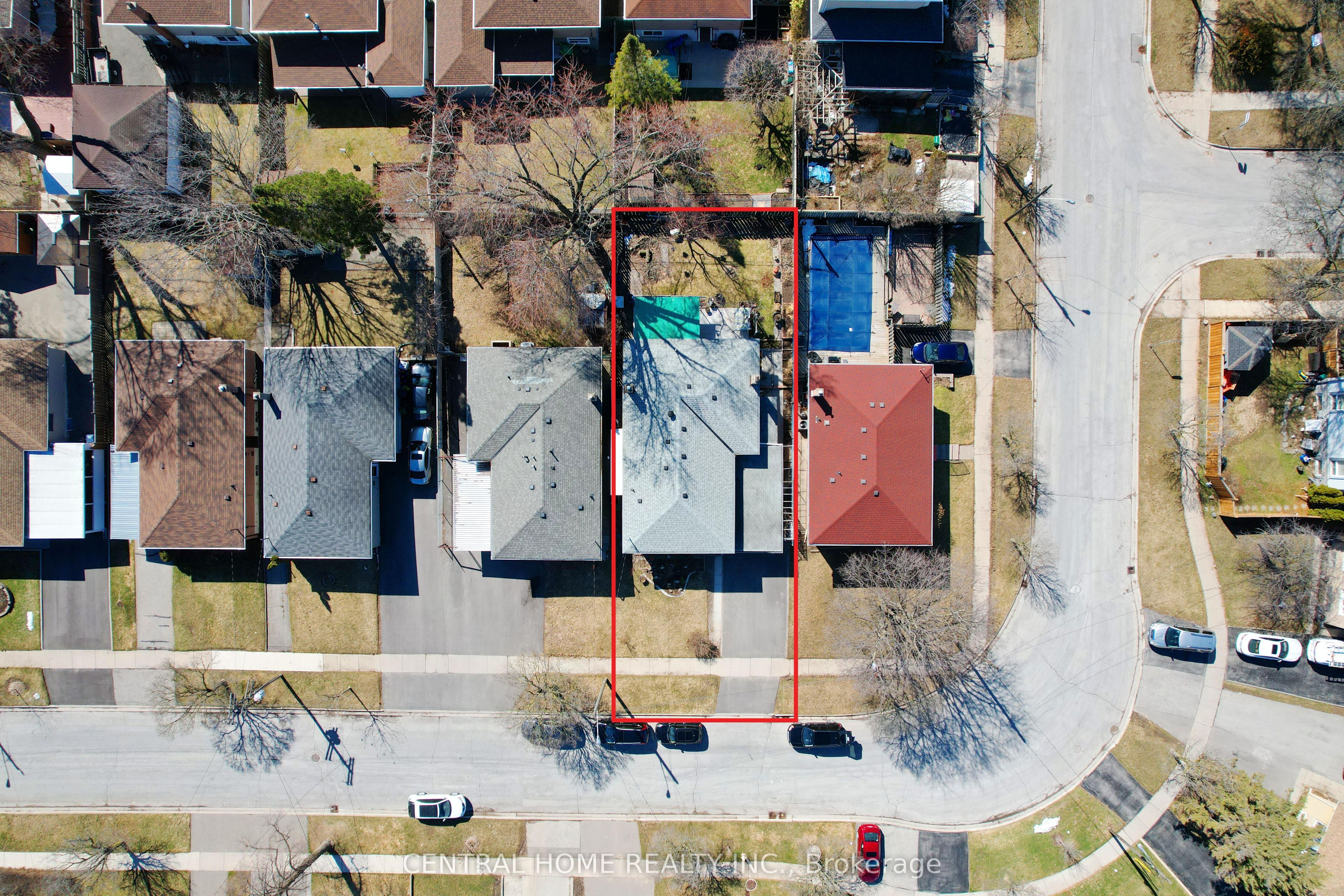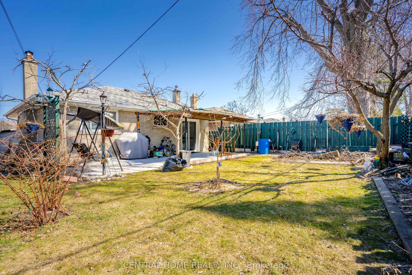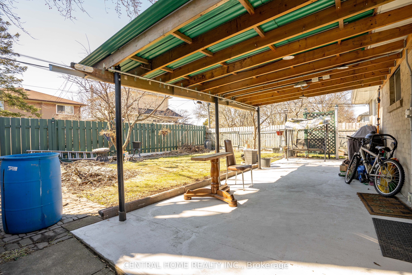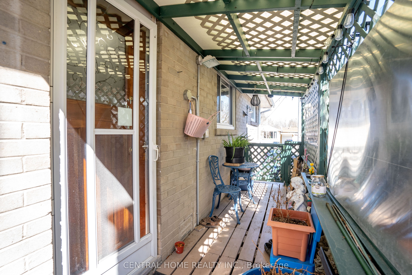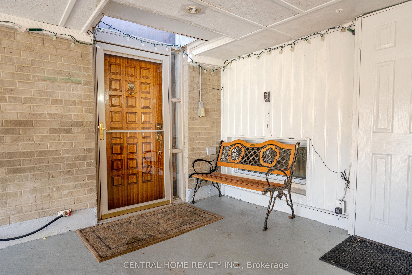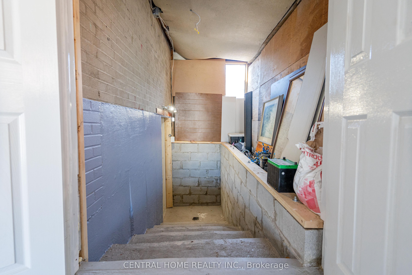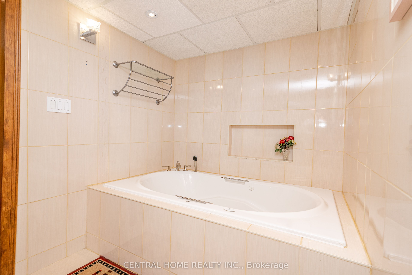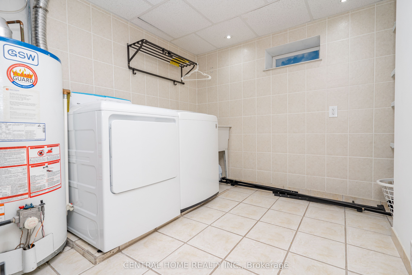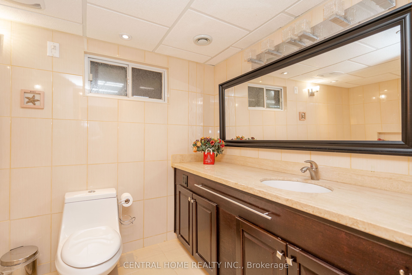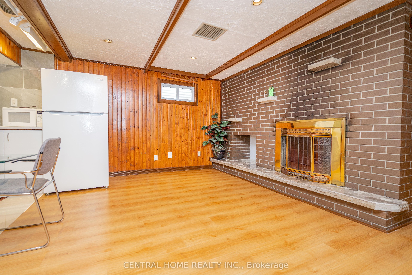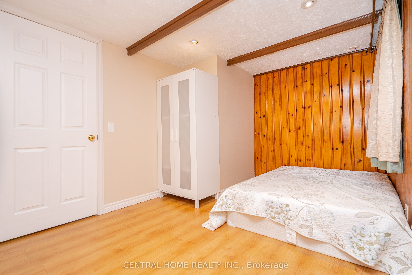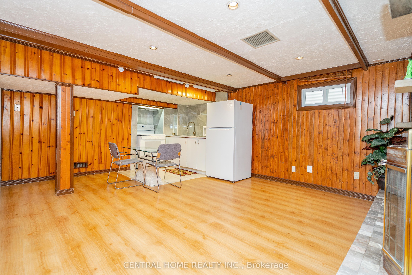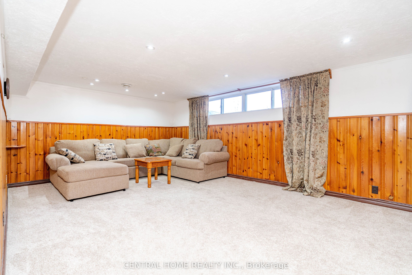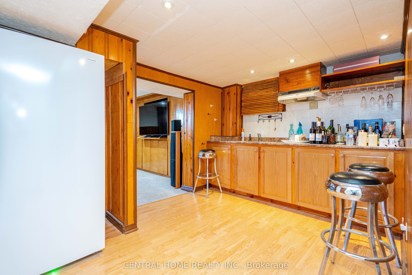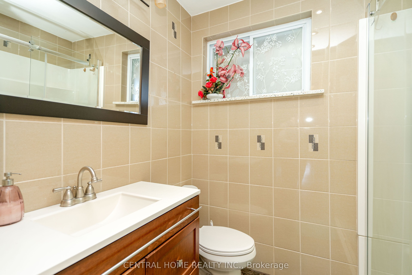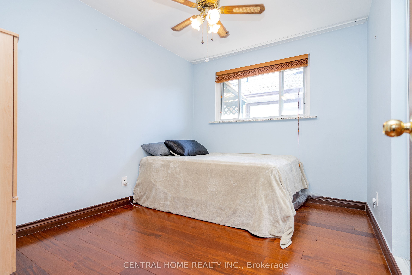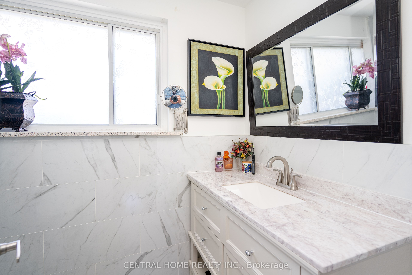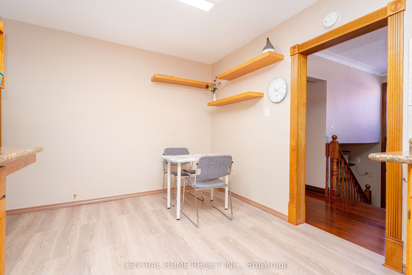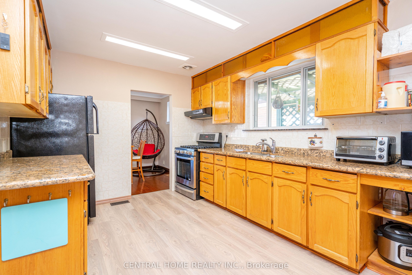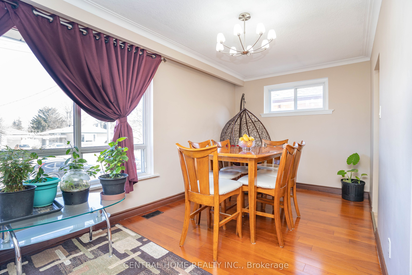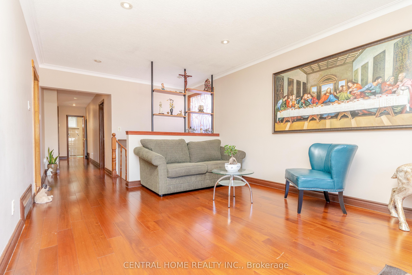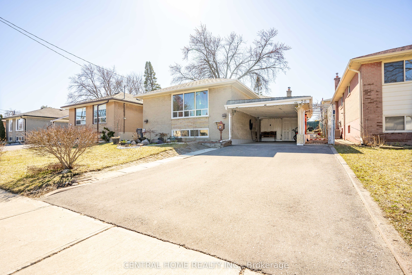
$999,999
Est. Payment
$3,819/mo*
*Based on 20% down, 4% interest, 30-year term
Listed by CENTRAL HOME REALTY INC.
Detached•MLS #W12203762•New
Room Details
| Room | Features | Level |
|---|---|---|
Living Room 4.87 × 3.53 m | Pot LightsHardwood Floor | Ground |
Dining Room 3.05 × 2.59 m | WindowHardwood Floor | Ground |
Kitchen 5.21 × 3.25 m | Granite CountersW/O To Deck | Ground |
Primary Bedroom 5.28 × 3.84 m | WindowHardwood Floor3 Pc Ensuite | Ground |
Bedroom 2 3.3 × 2.67 m | WindowHardwood Floor | Ground |
Bedroom 3 3 × 2.7 m | Hardwood FloorW/O To Patio | Ground |
Client Remarks
A Well Maintained Bright & Spacious All Brick Bungalow On Large Lot 45 ft X 111 ft. GeoWarehouse Says It's a 4 Bdrms Home. And It Was Converted To 3 Bdrms From The Previous Owners. Large Kitchen With Granite Countertop and Walk Out To A Small Deck, Hardwood Floor On Main Level, Pot Lights & Upgraded Ensuite Bath. Side Entrance To Basement With Self-Contain Great For The Nanny's Use: Wood Fireplace, Second Kitchen, Rear Covered Porch. Roof 2015, Furnace & Air Conditioner 2018, Shed, Plenty Of Storage Space. Within 15 mins To: Hwy 401 Access, Walmart, Costco Gas and Other Convenience Amenities, 1 Bus To Wilson Subway Station, Humber College North Campus (36 mins Bus) .....View It Today And Change Your Address Tomorrow.
About This Property
20 Bridgenorth Crescent, Etobicoke, M9V 2M3
Home Overview
Basic Information
Walk around the neighborhood
20 Bridgenorth Crescent, Etobicoke, M9V 2M3
Shally Shi
Sales Representative, Dolphin Realty Inc
English, Mandarin
Residential ResaleProperty ManagementPre Construction
Mortgage Information
Estimated Payment
$0 Principal and Interest
 Walk Score for 20 Bridgenorth Crescent
Walk Score for 20 Bridgenorth Crescent

Book a Showing
Tour this home with Shally
Frequently Asked Questions
Can't find what you're looking for? Contact our support team for more information.
See the Latest Listings by Cities
1500+ home for sale in Ontario

Looking for Your Perfect Home?
Let us help you find the perfect home that matches your lifestyle
