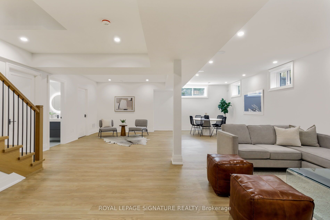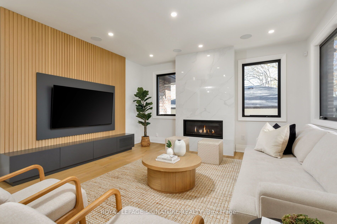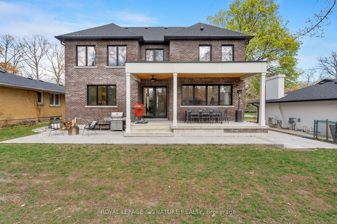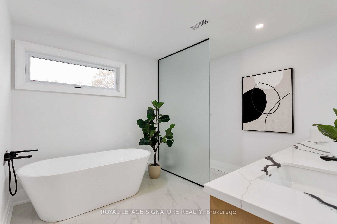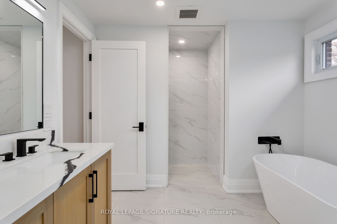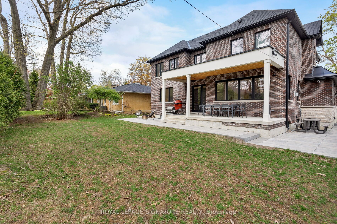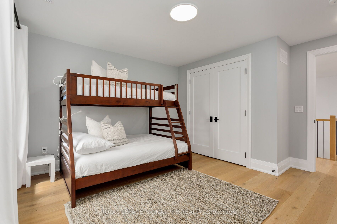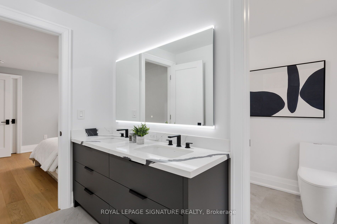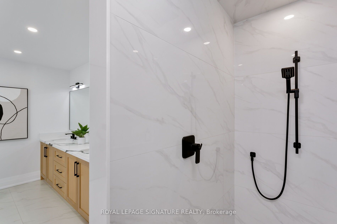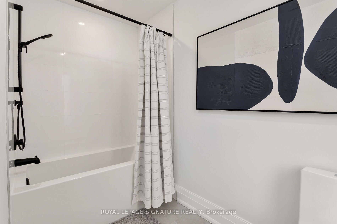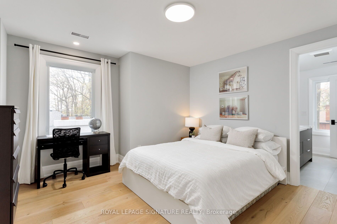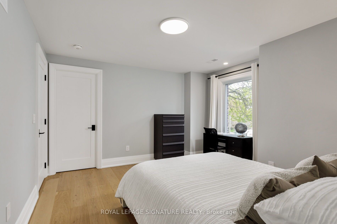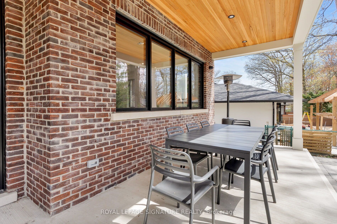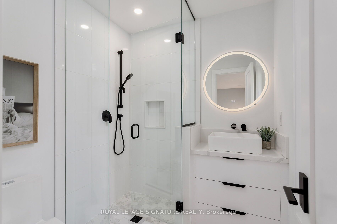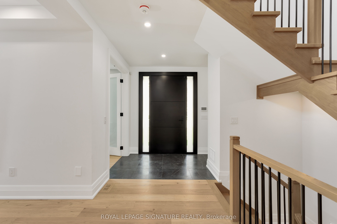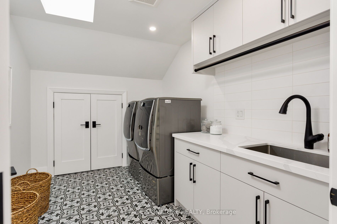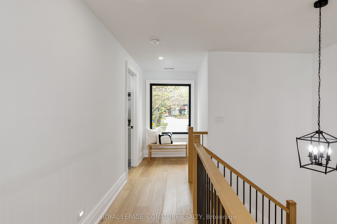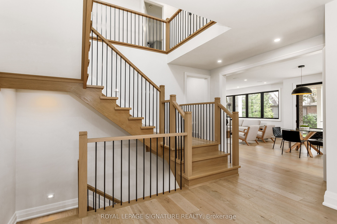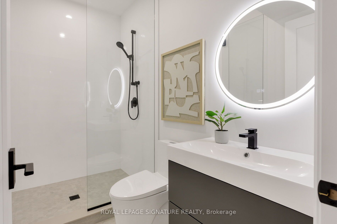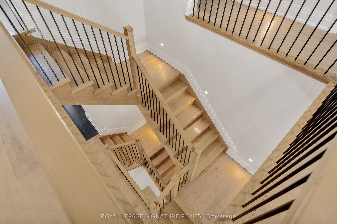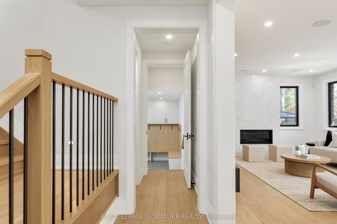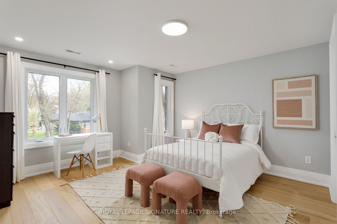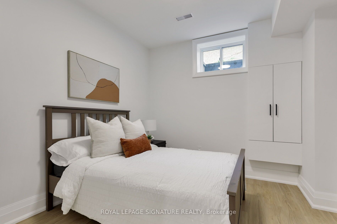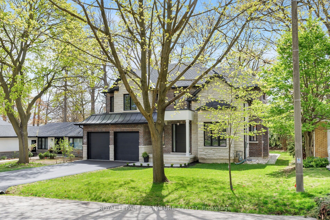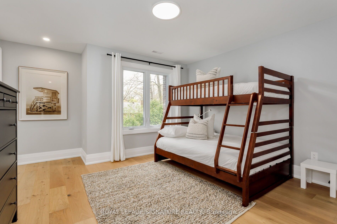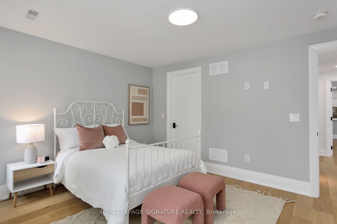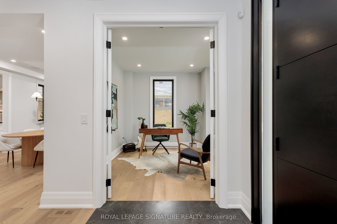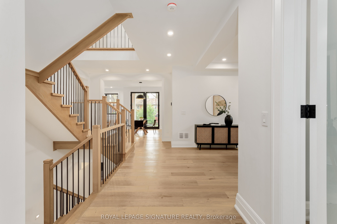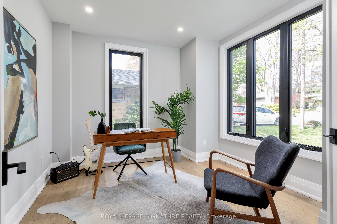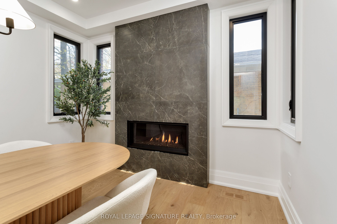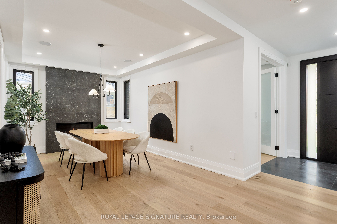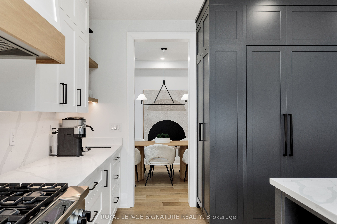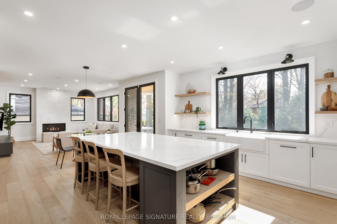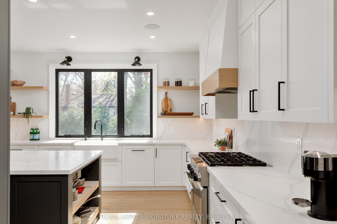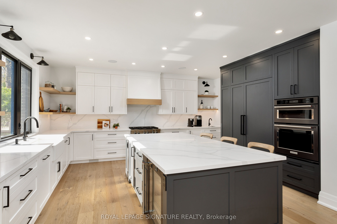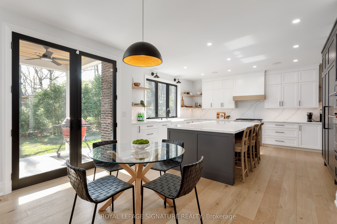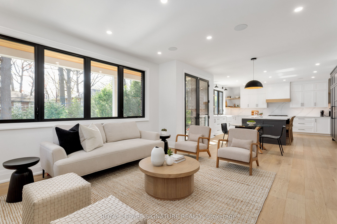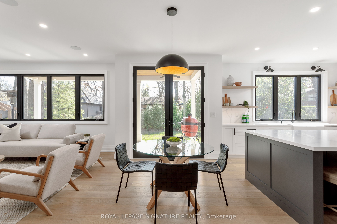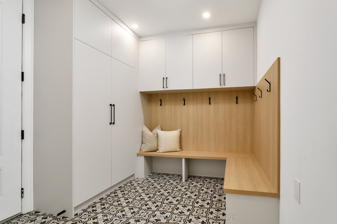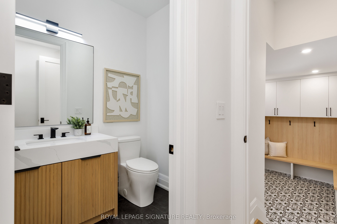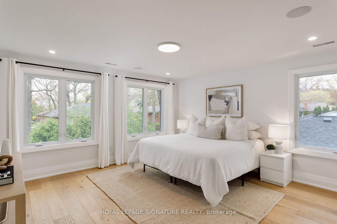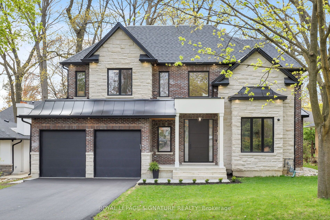
$3,350,000
Est. Payment
$12,795/mo*
*Based on 20% down, 4% interest, 30-year term
Listed by ROYAL LEPAGE SIGNATURE REALTY
Detached•MLS #W12141361•New
Room Details
| Room | Features | Level |
|---|---|---|
Dining Room 5.45 × 3.45 m | Main | |
Kitchen 4.56 × 5.64 m | Main | |
Primary Bedroom 4.55 × 6.77 m | Second | |
Bedroom 2 4.13 × 5.16 m | Second | |
Bedroom 3 3.8 × 3.91 m | Second | |
Bedroom 4 4.3 × 4.23 m | Second |
Client Remarks
Located in the most serene setting on one of the BEST streets in Princess-Rosethorn, 20 Ashford is a modern masterpiece. This tastefully designed custom built home spans over 5000 square feet of living space on an extra wide lot that is nicely set back from the street. The main level mixes the best of open concept (kitchen and family room) and separate defined living spaces (dining room and office). The eat-in kitchen/family room is the most functional family meeting space, and boasts an oversized quartz island (complete with wine fridge), a prep sink, kick-plate central vac, stunning built-ins and a gas fireplace. The dining room is set away from the hustle and bustle of the kitchen, so that you can entertain guests in a peaceful setting, complete with the second gas fireplace. The office overlooks the mature trees that surround the neighbourhood, and is enclosed with glass doors, so you can work in peace. Rounding out the main floor is something every Canadian home needs an oversized mudroom with custom built cabinetry that is accessible via your double car garage. Upstairs, the Primary retreat boasts a walk-in closet and a spa-like bathroom, with privacy wall for the WC, euro-style walk in shower, double sink and free standing tub. The primary bedroom is where you will find the second thermostat in the house as this home possesses dual-zoned HVAC so you can control the climate of your sleeping zones separate from your living zones. Two bedrooms share a Jack and Jill bathroom, and the fourth bedroom has a walk-in closet and ensuite 3 piece bath. An upper level laundry room adds to the homes effortless functionality, drenched in light from the skylight above. All 2nd floor bathrooms and laundry room have heated floors. The Lower Level is the ultimate rec room where the kids can let loose! It also boasts a bedroom, cold room, and the current craft room can be converted to a kitchen, as there is a water hook-up - perfect for a nanny or in law suite.
About This Property
20 Ashford Drive, Etobicoke, M9B 5W8
Home Overview
Basic Information
Walk around the neighborhood
20 Ashford Drive, Etobicoke, M9B 5W8
Shally Shi
Sales Representative, Dolphin Realty Inc
English, Mandarin
Residential ResaleProperty ManagementPre Construction
Mortgage Information
Estimated Payment
$0 Principal and Interest
 Walk Score for 20 Ashford Drive
Walk Score for 20 Ashford Drive

Book a Showing
Tour this home with Shally
Frequently Asked Questions
Can't find what you're looking for? Contact our support team for more information.
See the Latest Listings by Cities
1500+ home for sale in Ontario

Looking for Your Perfect Home?
Let us help you find the perfect home that matches your lifestyle
