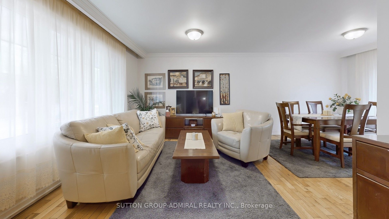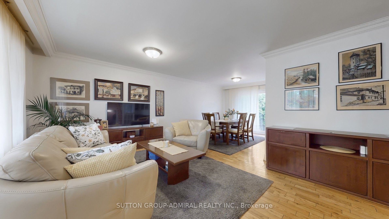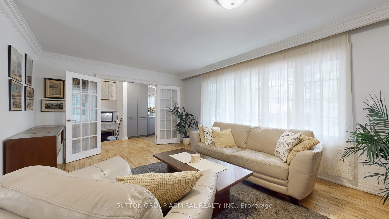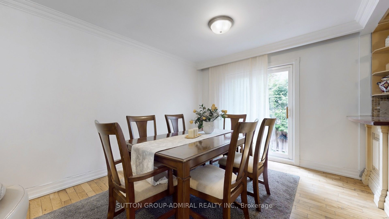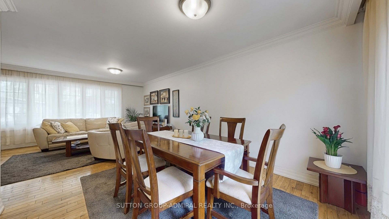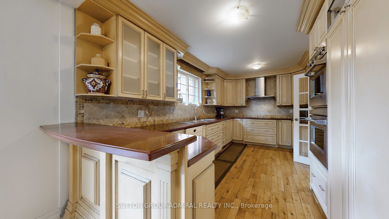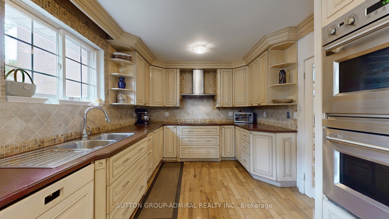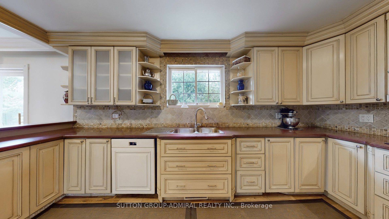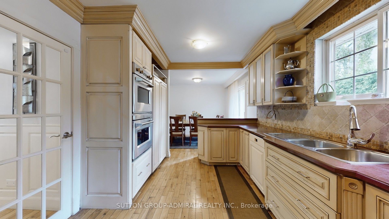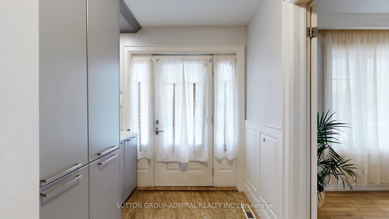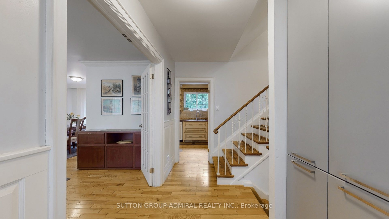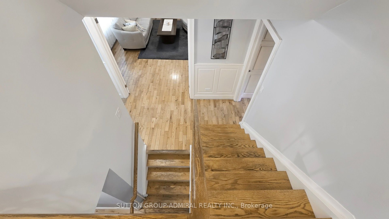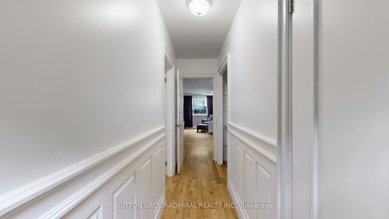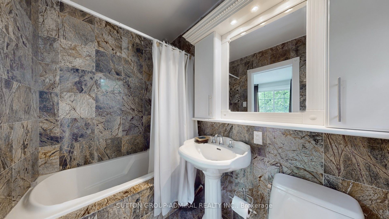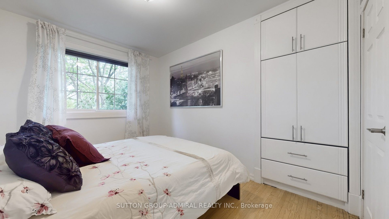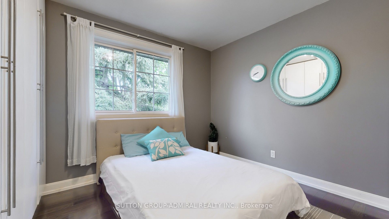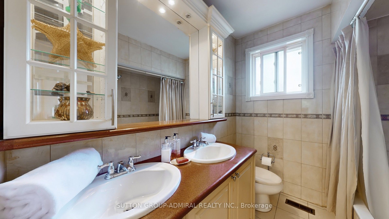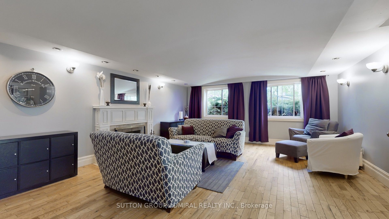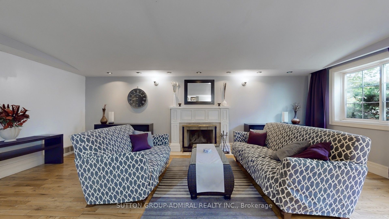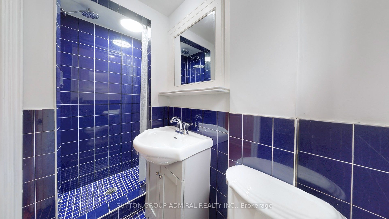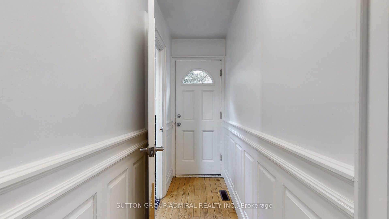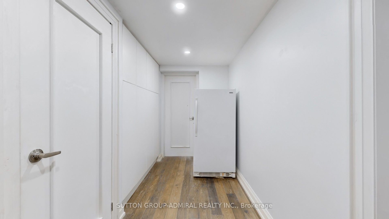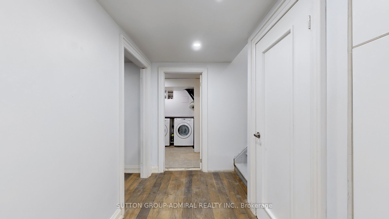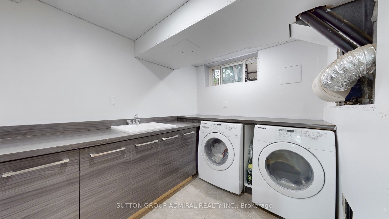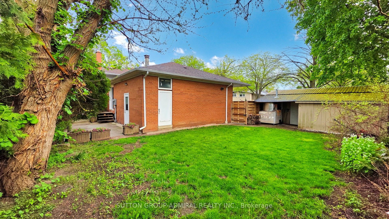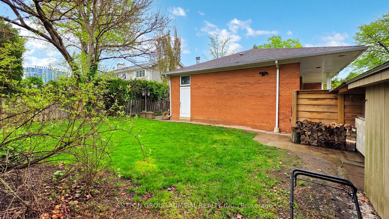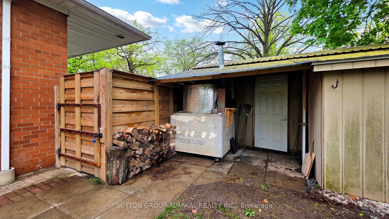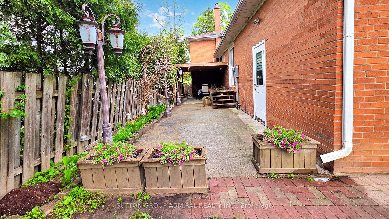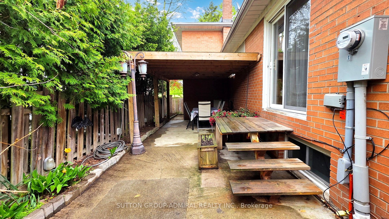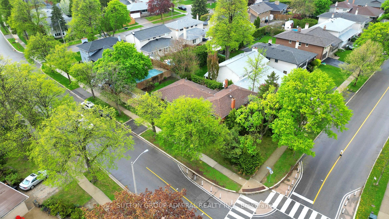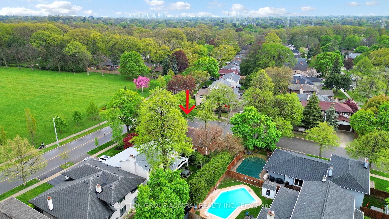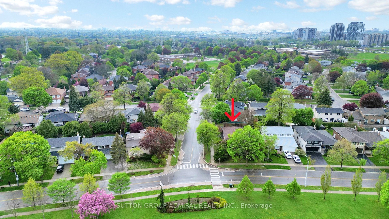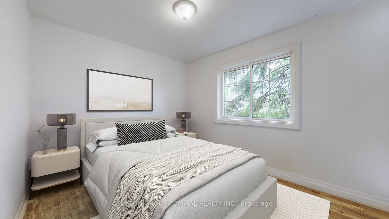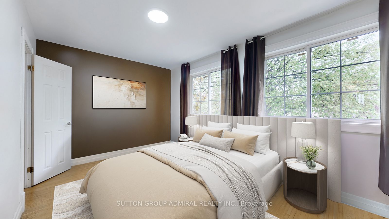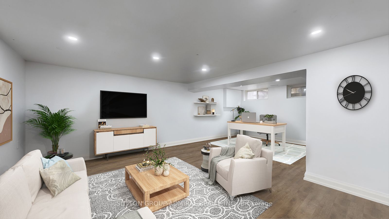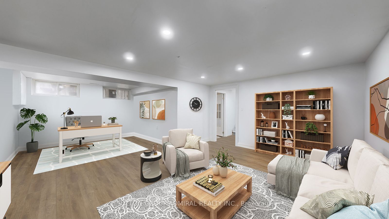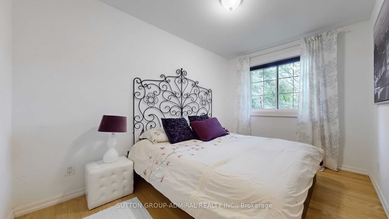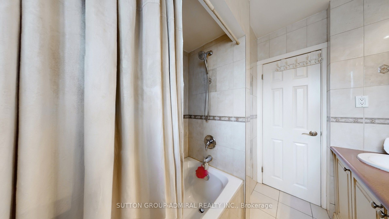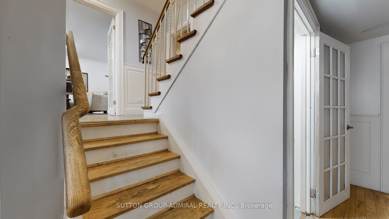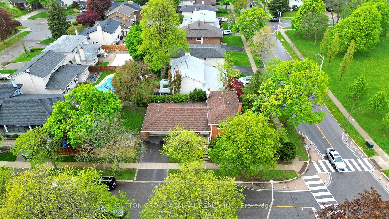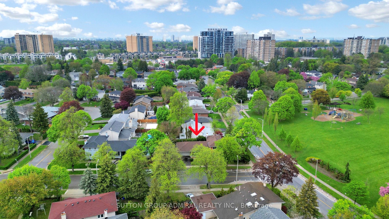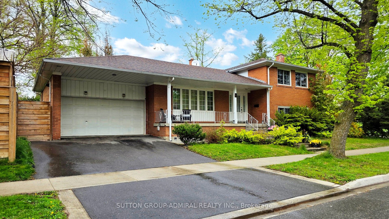
$1,599,000
Est. Payment
$6,107/mo*
*Based on 20% down, 4% interest, 30-year term
Listed by SUTTON GROUP-ADMIRAL REALTY INC.
Detached•MLS #W12150722•New
Room Details
| Room | Features | Level |
|---|---|---|
Living Room 5.33 × 3.91 m | Hardwood FloorFrench DoorsOverlooks Frontyard | Main |
Dining Room 3.1 × 3.12 m | Hardwood FloorW/O To YardOpen Concept | Main |
Kitchen 5.18 × 2.97 m | Breakfast BarStainless Steel ApplBacksplash | Main |
Primary Bedroom 5.31 × 3.3 m | Hardwood Floor4 Pc EnsuiteB/I Closet | Upper |
Bedroom 2 3.45 × 2.74 m | Hardwood FloorCasement WindowsCloset | Upper |
Bedroom 3 3.45 × 3.51 m | Hardwood FloorCasement WindowsB/I Closet | Upper |
Client Remarks
Welcome to 2 Winterton Drive, a stunning, thoughtfully upgraded corner-lot 3+1 bed, 3 bath home in Toronto that blends timeless design with unmatched functionality. Bathed in natural light from numerous windows overlooking lush parkland, this home features a chef-inspired kitchen with custom antique cream cabinetry, integrated Sub-Zero appliances, and a dramatic travertine backsplash. Entertain with ease in the open-concept living and dining areas or host unforgettable gatherings outdoors with a master-crafted wood-burning brick oven under a custom pergola. The home is future-ready with a fully upgraded 220 AMP electrical panel and live permit with plans for a legal second unit ideal for multigenerational living or income potential. Inside, enjoy master-crafted custom storage throughout, designer lighting, elegant millwork, and hardwood flooring on every level. The finished basement offers an expansive recreation room, office, laundry room, extensive storage, and a framed rough-in for an additional bathroom. With a fully equipped garage (220 AMPS, hot/cold plumbing), upgraded bathrooms, a serene master suite, and a warm, cohesive design throughout, this home offers rare flexibility and refined living perfect for families, professionals, or investors seeking long-term value in a vibrant Toronto community. See Sched D attached for all upgrades and features. **Listing contains virtually staged photos.**
About This Property
2 Winterton Drive, Etobicoke, M9B 3G5
Home Overview
Basic Information
Walk around the neighborhood
2 Winterton Drive, Etobicoke, M9B 3G5
Shally Shi
Sales Representative, Dolphin Realty Inc
English, Mandarin
Residential ResaleProperty ManagementPre Construction
Mortgage Information
Estimated Payment
$0 Principal and Interest
 Walk Score for 2 Winterton Drive
Walk Score for 2 Winterton Drive

Book a Showing
Tour this home with Shally
Frequently Asked Questions
Can't find what you're looking for? Contact our support team for more information.
See the Latest Listings by Cities
1500+ home for sale in Ontario

Looking for Your Perfect Home?
Let us help you find the perfect home that matches your lifestyle
