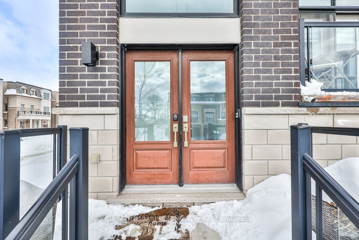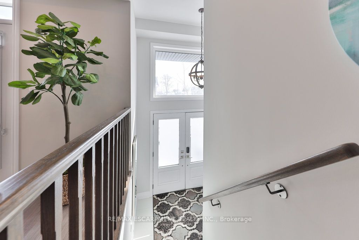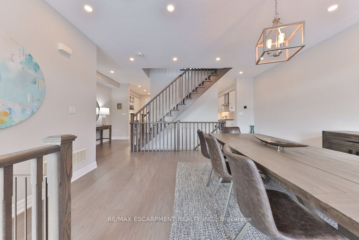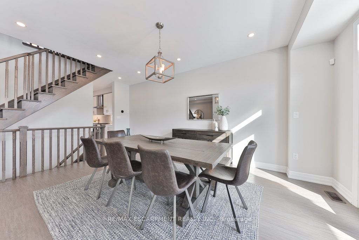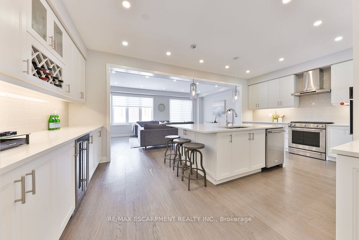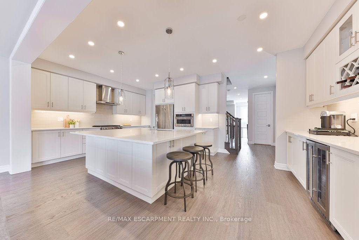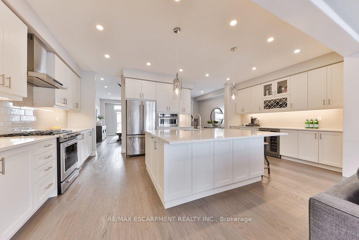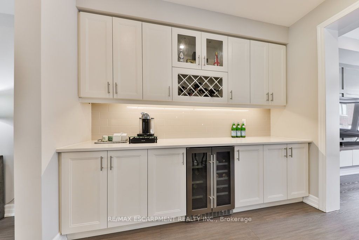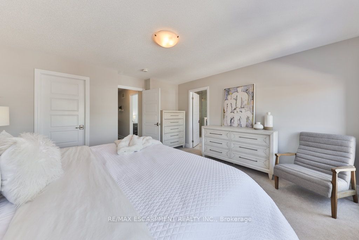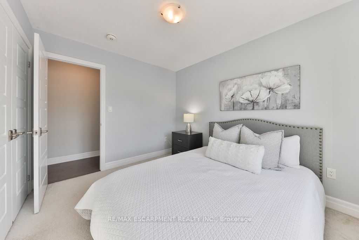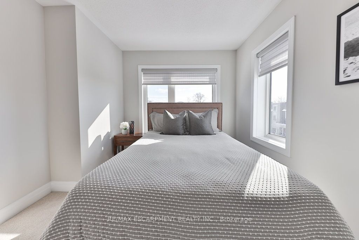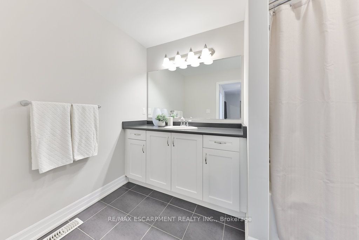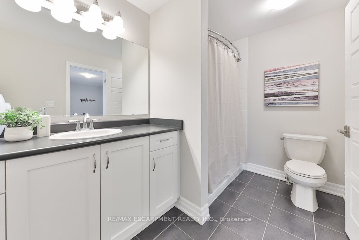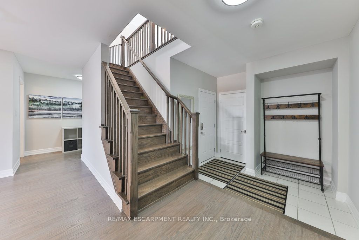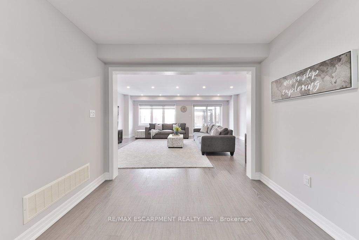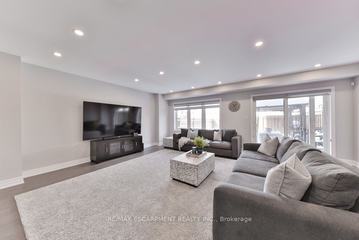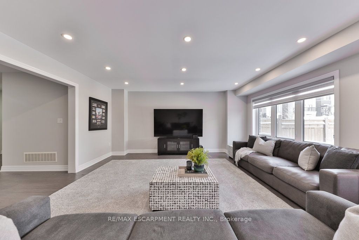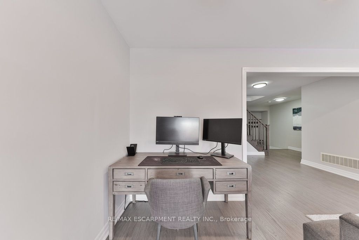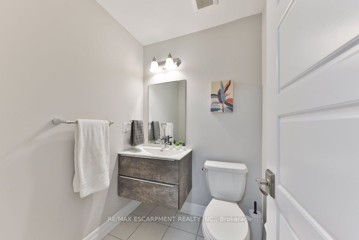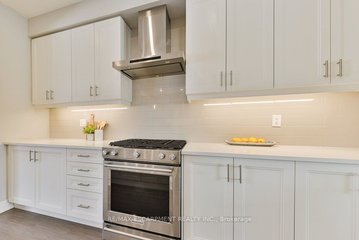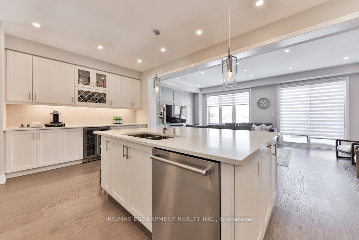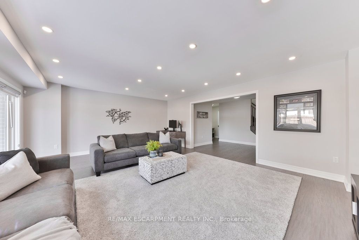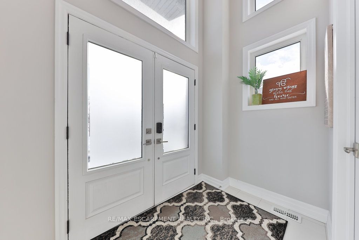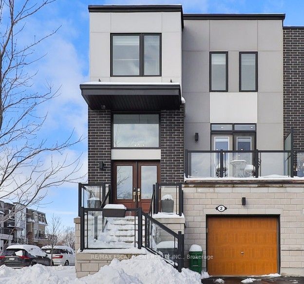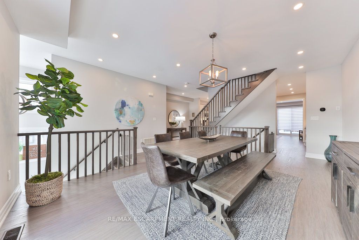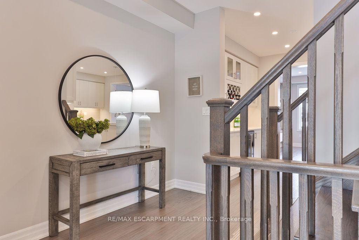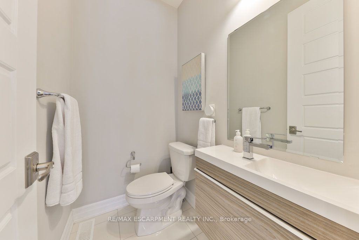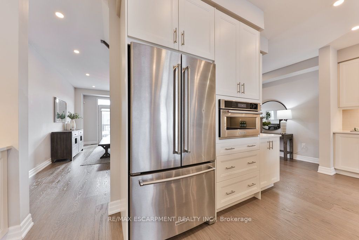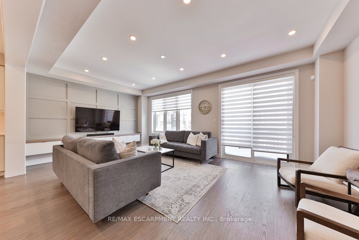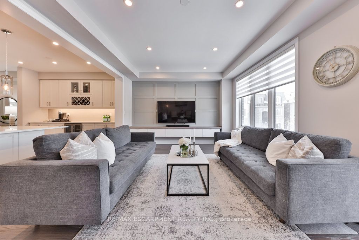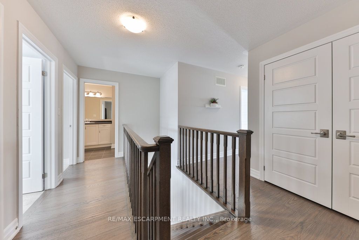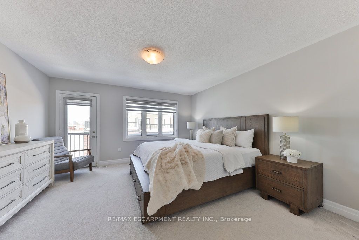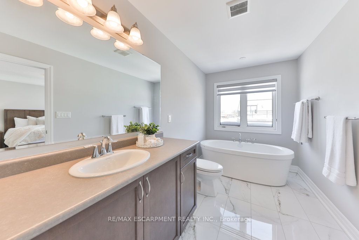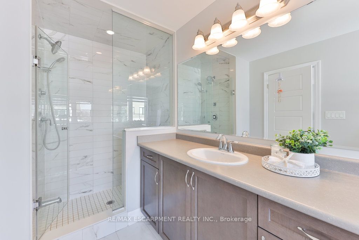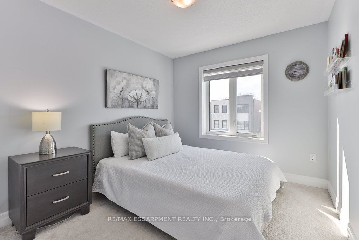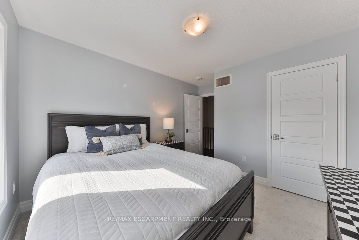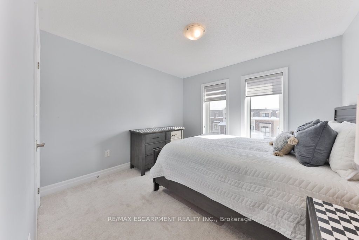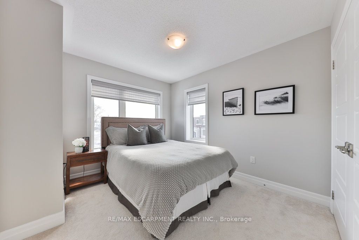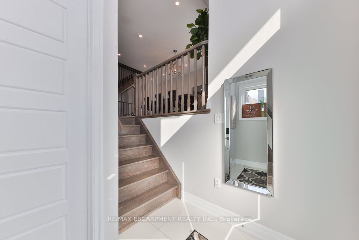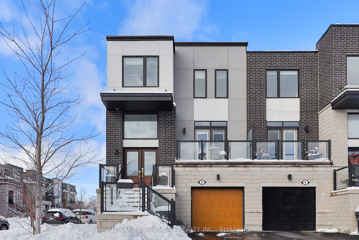
$1,799,000
Est. Payment
$6,871/mo*
*Based on 20% down, 4% interest, 30-year term
Listed by RE/MAX ESCARPMENT REALTY INC.
Semi-Detached •MLS #W11978014•New
Room Details
| Room | Features | Level |
|---|---|---|
Kitchen 3.91 × 6.43 m | Pot LightsOpen ConceptBacksplash | Main |
Dining Room 6.3 × 6.43 m | Pot LightsBalconyDouble Doors | Main |
Living Room 3.97 × 6.43 m | Pot LightsOpen ConceptW/O To Deck | Main |
Bedroom 5.08 × 3.04 m | WindowCloset | Upper |
Bedroom 2 3.87 × 3.3 m | WindowCloset | Upper |
Bedroom 3 2.86 × 3.3 m | WindowCloset | Upper |
Client Remarks
Welcome to 2 Vaudeville Drive. Spanning over 3200sqft above grade + 920sqft of unfinished basement, this beautifully designed 4-bedroom, 4-bathroom home nestled in the desirable Alderwood neighbourhood in Etobicoke. Offering a perfect blend of luxury and functionality, this home features premium finishes and an exceptional layout, ideal for modern living. Upon entry, you're greeted by a spacious foyer with a wooden staircase, frosted glass doors, and porcelain-tiled floors. Large windows flood the space with natural light, creating a bright and welcoming atmosphere. The dining room features engineered hardwood floors, pot lights, and a pendant light, with a French door leading to a walk-out balcony overlooking the front yard, perfect for morning coffee or evening relaxation. The servery offers shaker-style cabinetry, a quartz countertop, a built-in wine rack, and a dual-cooling mini fridge. The chef-inspired kitchen is equipped with high-end KitchenAid appliances, including a gas cooktop, convection oven, and hood fan. The open-concept living room features oversized windows, a tray ceiling, pot lights, and a built-in entertainment console, with a walkout leading to the deck. Upstairs, the primary bedroom offers a walk-out Juliet balcony, a walk-in closet, and a luxurious ensuite with a soaker tub and a glass shower. The lower level features a family room with a walkout to the backyard and additional storage space. Conveniently located in Alderwood, this home is close to transit, parks, schools, and all the amenities you need, offering both comfort and accessibility.
About This Property
2 Vaudeville Drive, Etobicoke, M8W 0B5
Home Overview
Basic Information
Walk around the neighborhood
2 Vaudeville Drive, Etobicoke, M8W 0B5
Shally Shi
Sales Representative, Dolphin Realty Inc
English, Mandarin
Residential ResaleProperty ManagementPre Construction
Mortgage Information
Estimated Payment
$0 Principal and Interest
 Walk Score for 2 Vaudeville Drive
Walk Score for 2 Vaudeville Drive

Book a Showing
Tour this home with Shally
Frequently Asked Questions
Can't find what you're looking for? Contact our support team for more information.
Check out 100+ listings near this property. Listings updated daily
See the Latest Listings by Cities
1500+ home for sale in Ontario

Looking for Your Perfect Home?
Let us help you find the perfect home that matches your lifestyle
