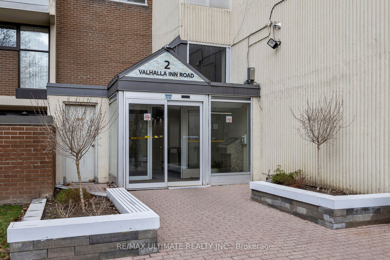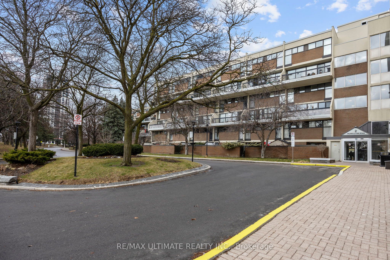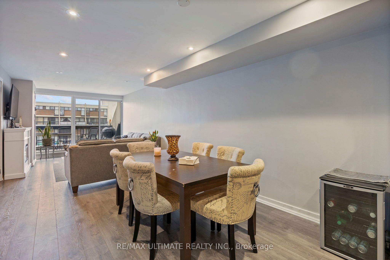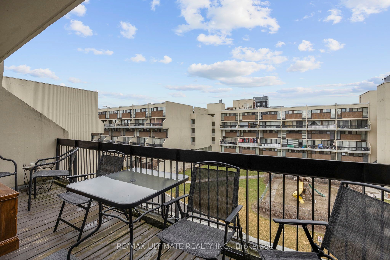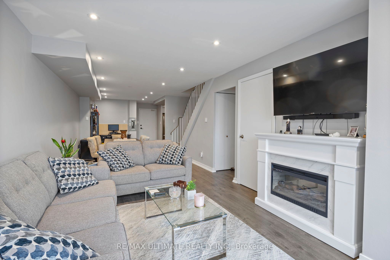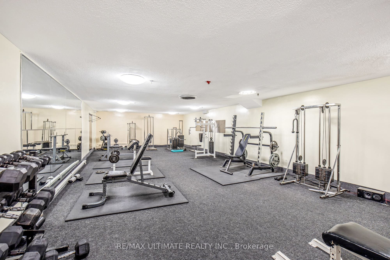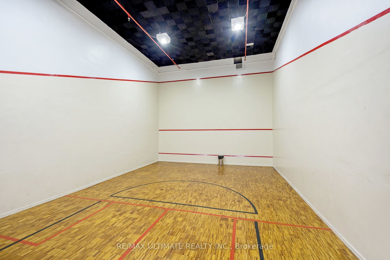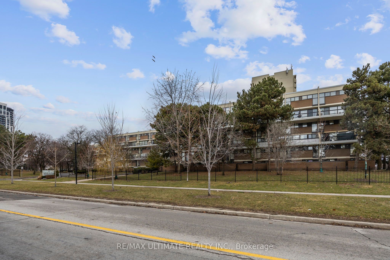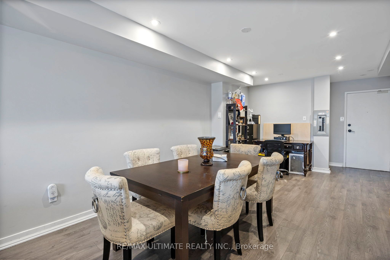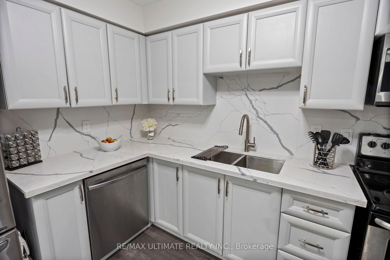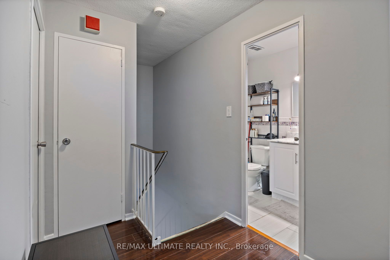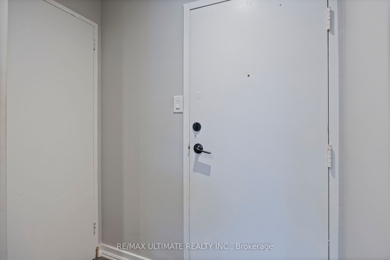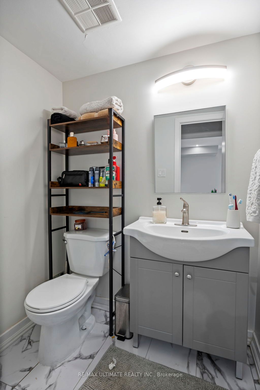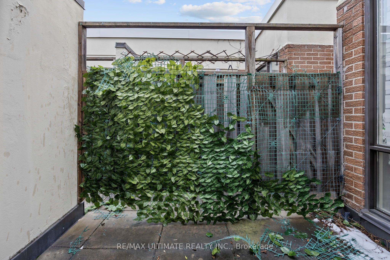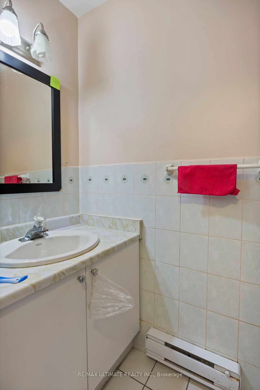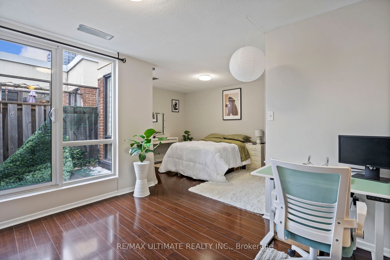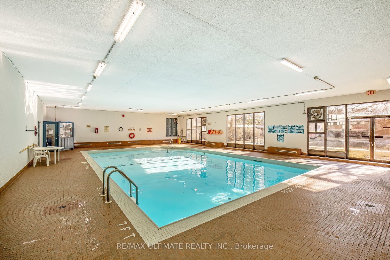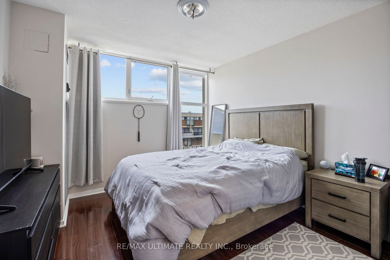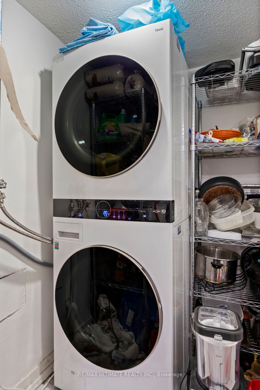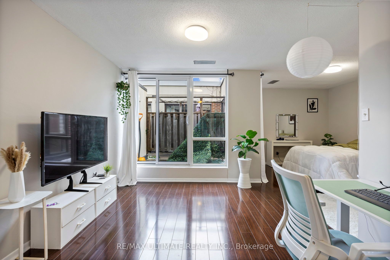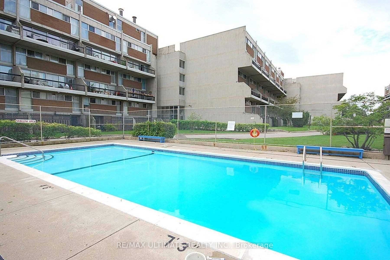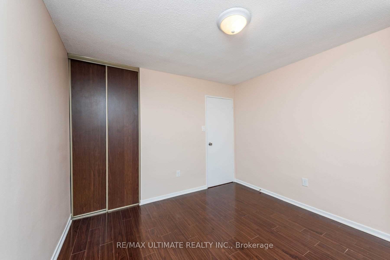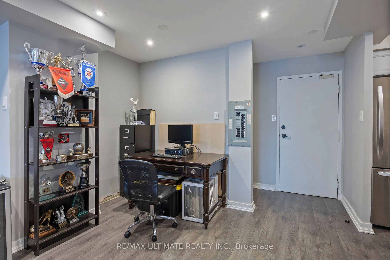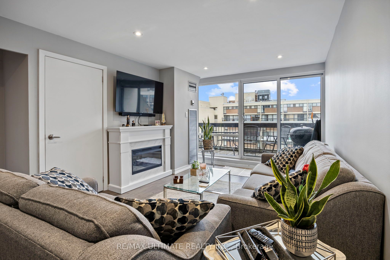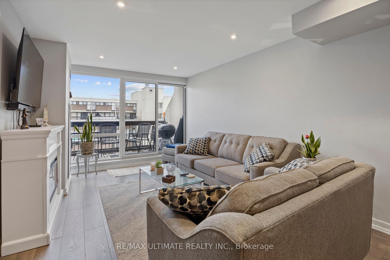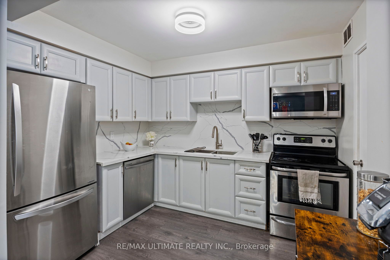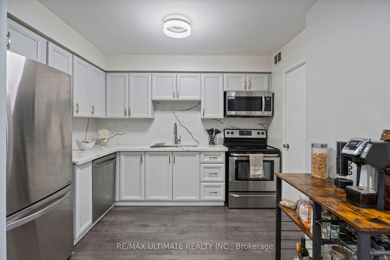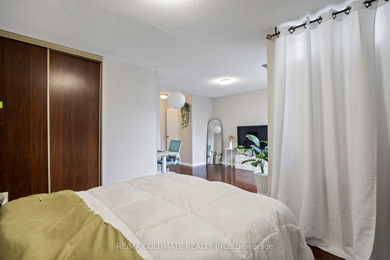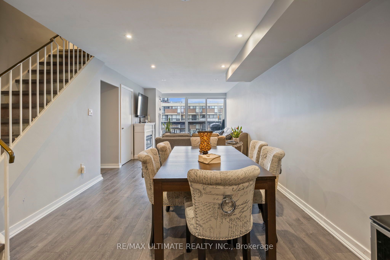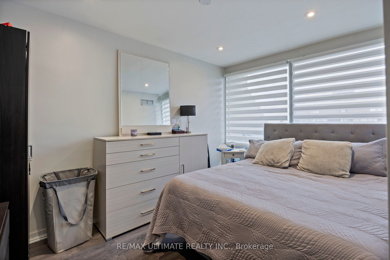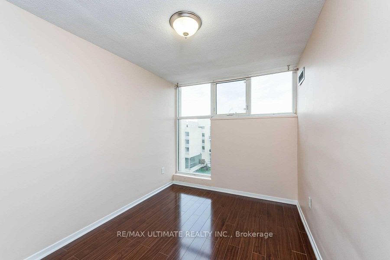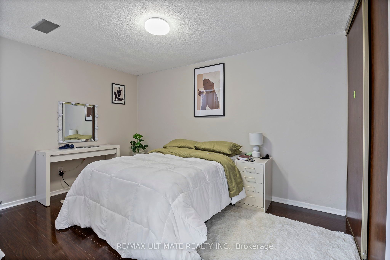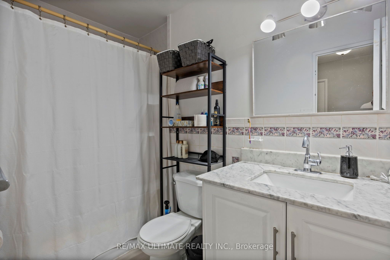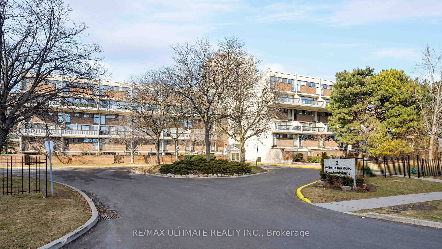
$699,000
Est. Payment
$2,670/mo*
*Based on 20% down, 4% interest, 30-year term
Listed by RE/MAX ULTIMATE REALTY INC.
Condo Apartment•MLS #W12042897•New
Included in Maintenance Fee:
Heat
Hydro
Water
Cable TV
CAC
Common Elements
Building Insurance
Parking
Room Details
| Room | Features | Level |
|---|---|---|
Living Room 9.8 × 3 m | LaminateCombined w/DiningW/O To Balcony | Main |
Dining Room 9.8 × 3 m | LaminateCombined w/LivingOpen Concept | Main |
Kitchen 3.1 × 2.8 m | LaminateStainless Steel ApplBacksplash | Main |
Primary Bedroom 8 × 6 m | LaminateL-Shaped Room2 Pc Ensuite | Second |
Bedroom 2 3.35 × 3.2 m | LaminateClosetWindow | Second |
Bedroom 3 3.35 × 2.44 m | LaminateClosetWindow | Second |
Client Remarks
An amazing spacious 3+1 Bedrooms 2 storey condo, prime bedroom with 2 Pc bath, with closet, without terrace and second closet, main floor open concept with renovated kitchen, s/s app, locker and 2 parking spots (tandem) for your convenience a well managed condominium and maintence fees include all utilities, tv + high speed internet. outdoor pool and indoor pool.
About This Property
2 Valhalla Inn Road, Etobicoke, M9B 6C3
Home Overview
Basic Information
Walk around the neighborhood
2 Valhalla Inn Road, Etobicoke, M9B 6C3
Shally Shi
Sales Representative, Dolphin Realty Inc
English, Mandarin
Residential ResaleProperty ManagementPre Construction
Mortgage Information
Estimated Payment
$0 Principal and Interest
 Walk Score for 2 Valhalla Inn Road
Walk Score for 2 Valhalla Inn Road

Book a Showing
Tour this home with Shally
Frequently Asked Questions
Can't find what you're looking for? Contact our support team for more information.
Check out 100+ listings near this property. Listings updated daily
See the Latest Listings by Cities
1500+ home for sale in Ontario

Looking for Your Perfect Home?
Let us help you find the perfect home that matches your lifestyle
