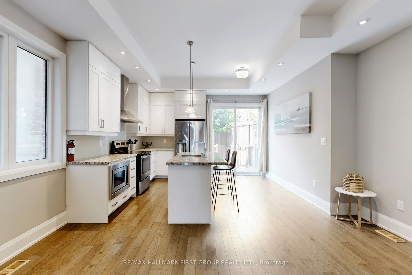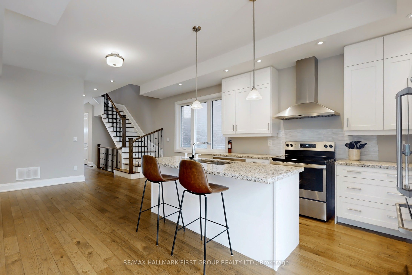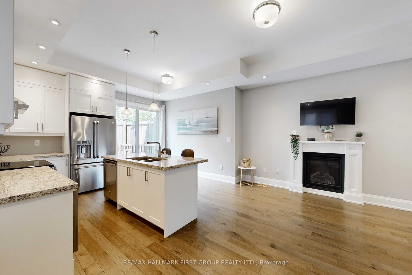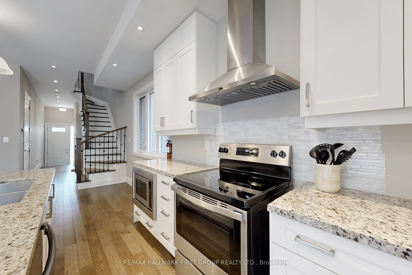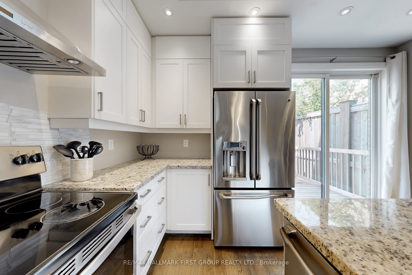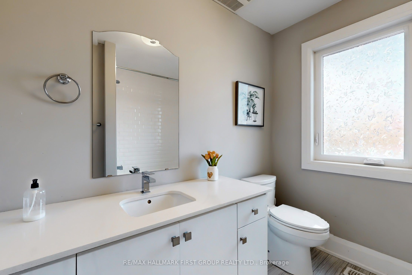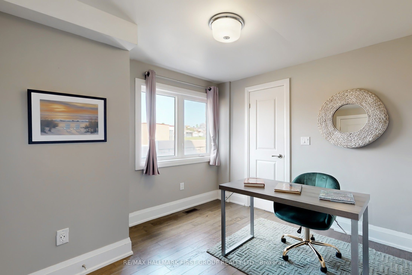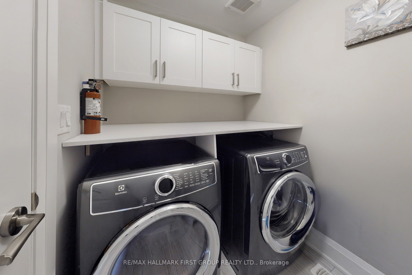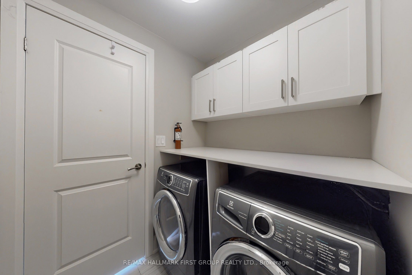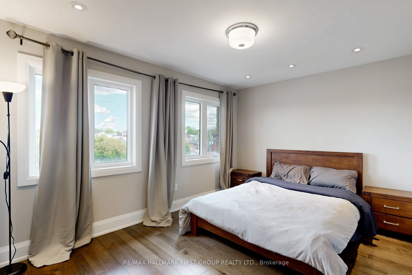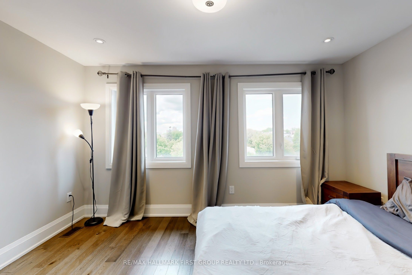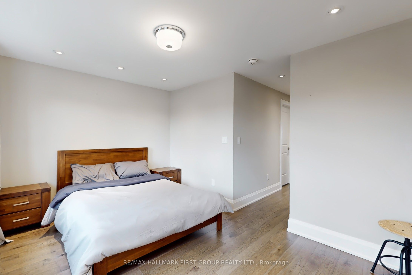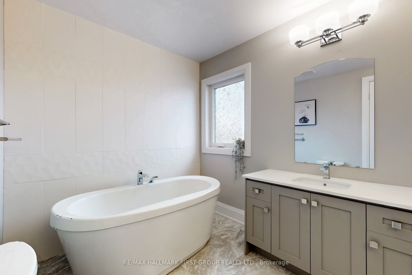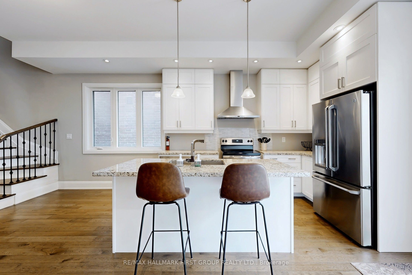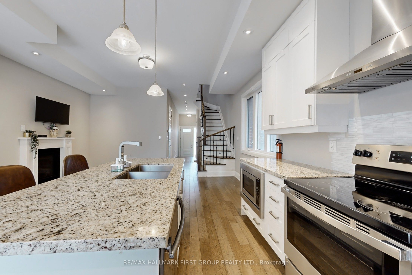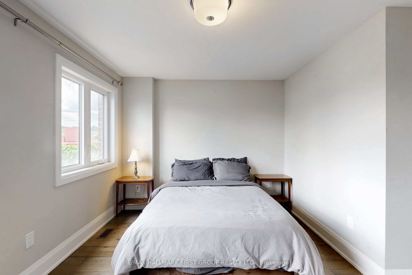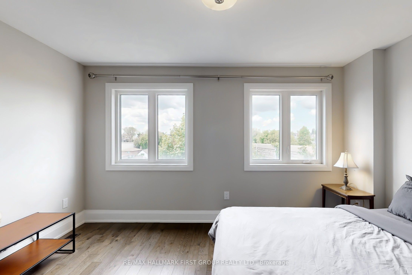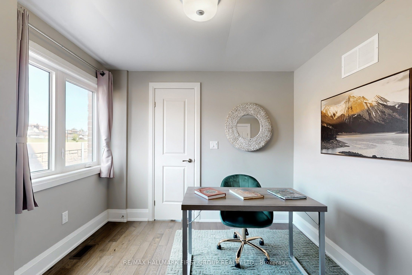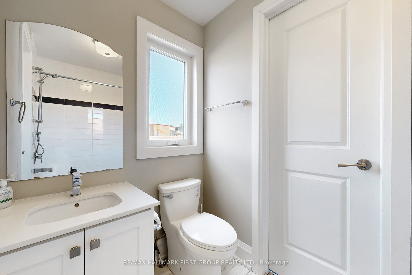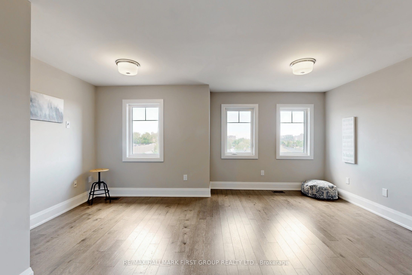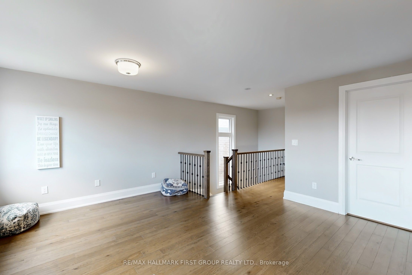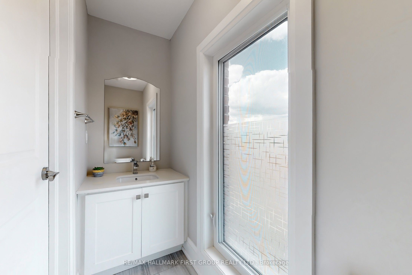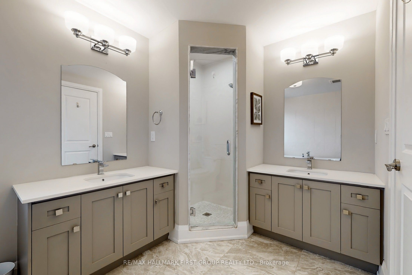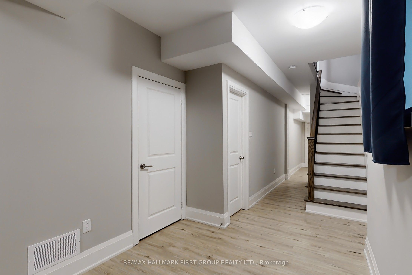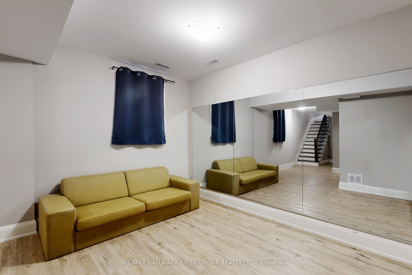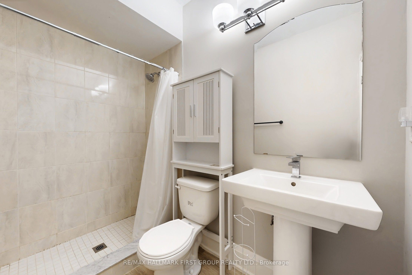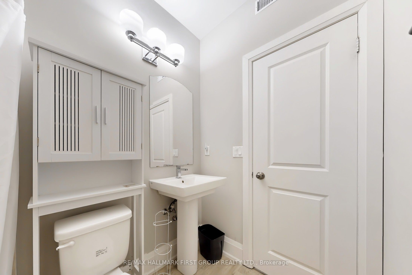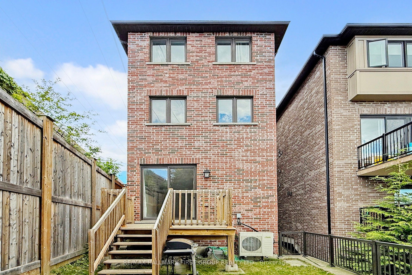
$4,500 /mo
Listed by RE/MAX HALLMARK FIRST GROUP REALTY LTD.
Detached•MLS #W12175321•Leased
Room Details
| Room | Features | Level |
|---|---|---|
Kitchen 3.98 × 2.74 m | Walk-OutWoodStainless Steel Appl | Main |
Living Room 4.72 × 3.52 m | Combined w/DiningWoodOpen Concept | Main |
Primary Bedroom 3.98 × 3.06 m | W/W ClosetWood4 Pc Ensuite | Second |
Bedroom 2 3.03 × 3.16 m | ClosetWoodSemi Ensuite | Second |
Bedroom 3 4.72 × 3.34 m | ClosetWoodSemi Ensuite | Second |
Primary Bedroom 3.98 × 3.03 m | W/W ClosetWood5 Pc Bath | Third |
Client Remarks
This stunning, newer modern home blends elegance, space and functionality, perfectly suited for comfortable family living and privacy. The property features a long driveway and a garage with access to the house. Soaring ceilings that create a grand, airy feel having lots of windows providing plenty of natural light . On the main floor you are greeted by an open concept kitchen, gas fireplace, living and dining area, with walk out to a deck. The house is offering 4 bedrooms and 6 washrooms. 2 primary bedrooms on different levels with walk in closets and 4 & 5 pcs ensuite washrooms. Family room spacious and cozy on the last level with its own 2 pcs bath. Finished basement for even more living space and a cold room . A rare gem a home like no other !
About This Property
2 Helen Avenue, Etobicoke, M6N 2B4
Home Overview
Basic Information
Walk around the neighborhood
2 Helen Avenue, Etobicoke, M6N 2B4
Shally Shi
Sales Representative, Dolphin Realty Inc
English, Mandarin
Residential ResaleProperty ManagementPre Construction
 Walk Score for 2 Helen Avenue
Walk Score for 2 Helen Avenue

Book a Showing
Tour this home with Shally
Frequently Asked Questions
Can't find what you're looking for? Contact our support team for more information.
See the Latest Listings by Cities
1500+ home for sale in Ontario

Looking for Your Perfect Home?
Let us help you find the perfect home that matches your lifestyle
