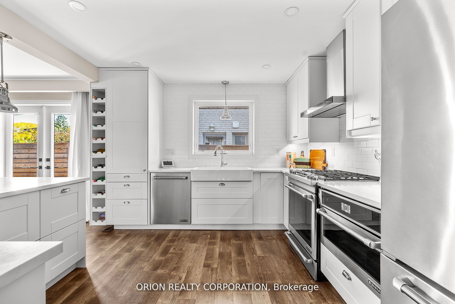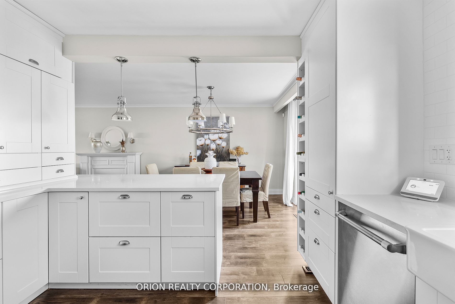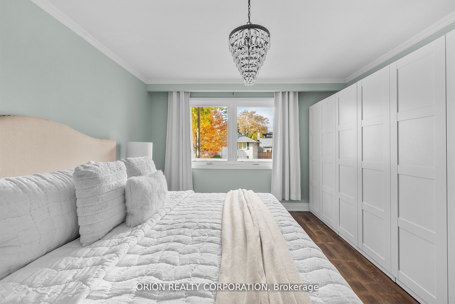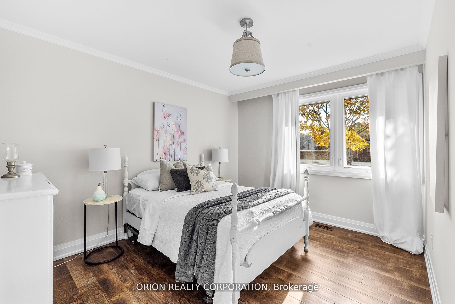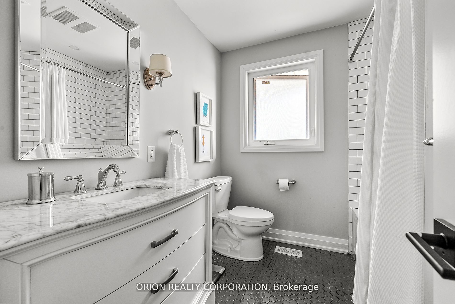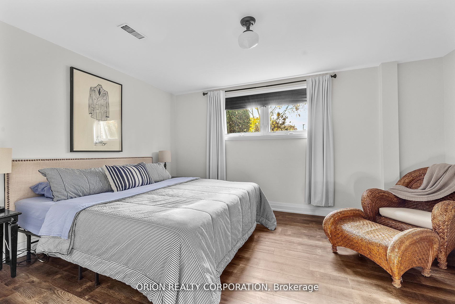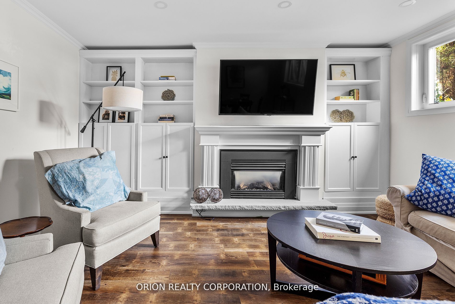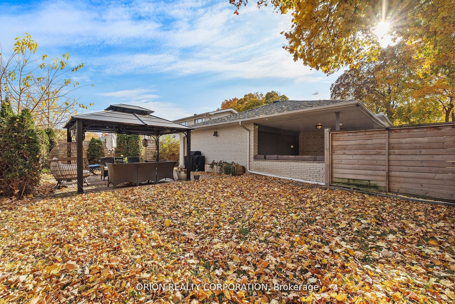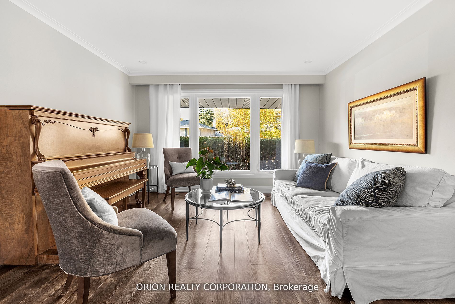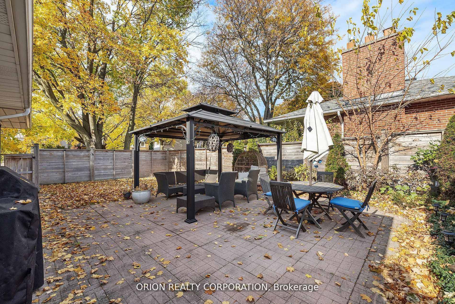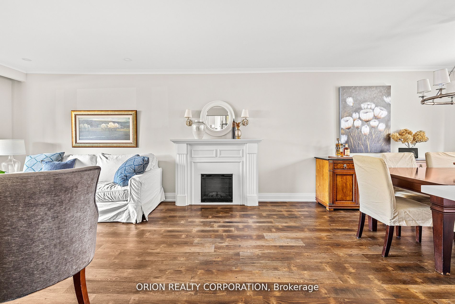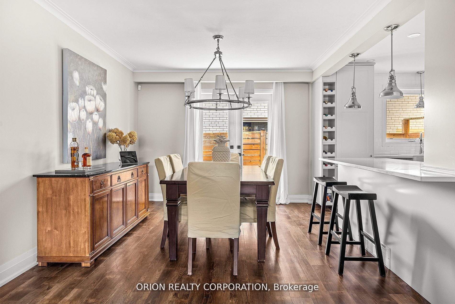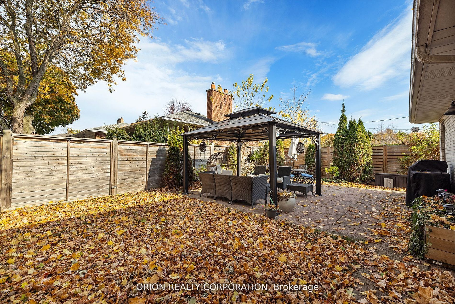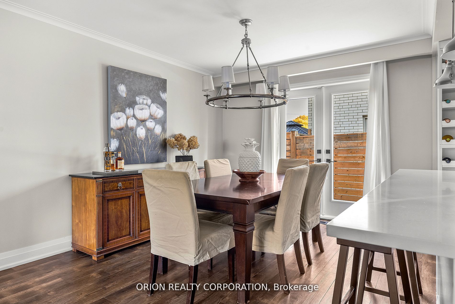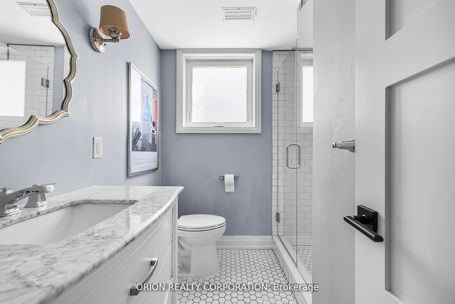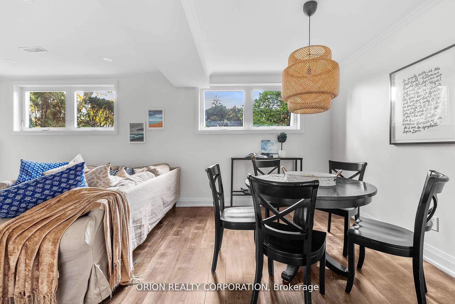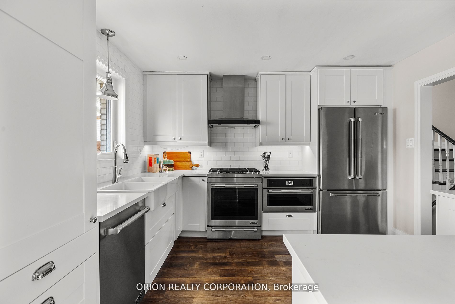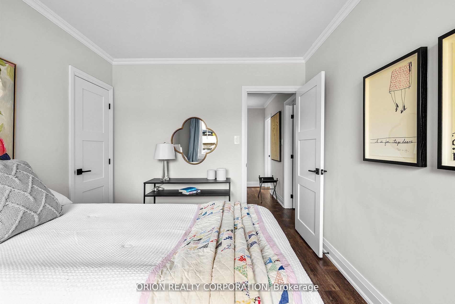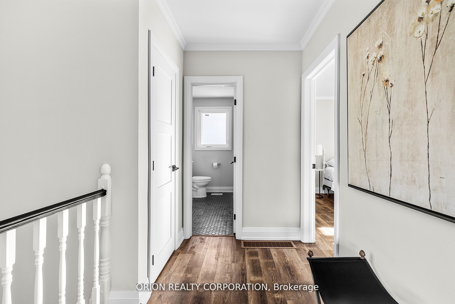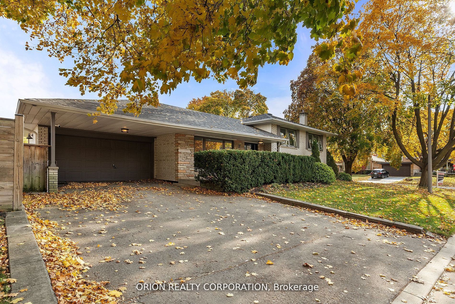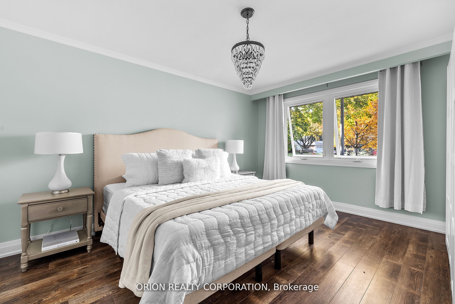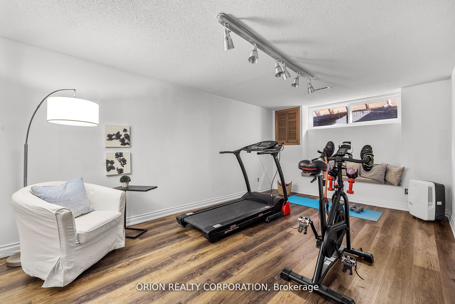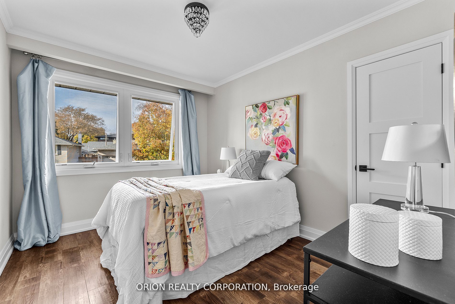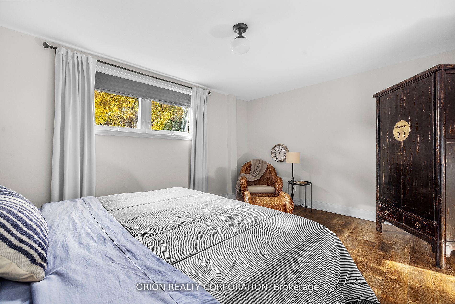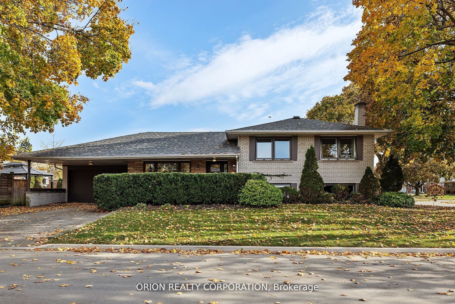
$1,769,000
Est. Payment
$6,756/mo*
*Based on 20% down, 4% interest, 30-year term
Listed by ORION REALTY CORPORATION
Detached•MLS #W12113529•New
Room Details
| Room | Features | Level |
|---|---|---|
Living Room 4.93 × 3.91 m | Combined w/DiningPicture Window | Main |
Dining Room 3.71 × 2.95 m | Combined w/LivingW/O To Patio | Main |
Kitchen 3.81 × 3.58 m | Open ConceptOverlooks Dining | Main |
Primary Bedroom 4.5 × 3.73 m | 3 Pc EnsuiteCloset Organizers | Upper |
Bedroom 2 3.73 × 3.1 m | Large WindowCloset | Upper |
Bedroom 3 3.45 × 2.82 m | Large WindowCloset | Upper |
Client Remarks
Welcome to 2 Ashmount Cres, a beautifully renovated home in the heart of Richmond Gardens! This exquisite home is nestled on a quiet, coveted street, within a family friendly neighbourhood. Recently renovated with luxurious and high-quality finishes, this inviting side split has over 2,700 sq ft of modern comfort across four levels. The main floor features a designer kitchen with Jenn Air appliances, that overlooks the open concept living room and dining room and a walkout to the patio. There are four spacious bedrooms, including the primary with ensuite, and two additional bathrooms, all elegantly decorated with stylish finishes. The bright and cozy family room, with gas fireplace and built in bookshelves is perfect for relaxing or entertaining. The basement level provides additional recreation space, a laundry/utility room and plenty of storage! A private, fenced backyard is perfect for summer entertaining and outdoor fun. This home is a perfect blend of style, comfort and location. Steps to transit, top rated schools, parks and community pool. Easy access to highways and Pearson Airport. Beautifully renovated with designer finishes and home automation system. Just move in and enjoy!
About This Property
2 Ashmount Crescent, Etobicoke, M9R 1C7
Home Overview
Basic Information
Walk around the neighborhood
2 Ashmount Crescent, Etobicoke, M9R 1C7
Shally Shi
Sales Representative, Dolphin Realty Inc
English, Mandarin
Residential ResaleProperty ManagementPre Construction
Mortgage Information
Estimated Payment
$0 Principal and Interest
 Walk Score for 2 Ashmount Crescent
Walk Score for 2 Ashmount Crescent

Book a Showing
Tour this home with Shally
Frequently Asked Questions
Can't find what you're looking for? Contact our support team for more information.
See the Latest Listings by Cities
1500+ home for sale in Ontario

Looking for Your Perfect Home?
Let us help you find the perfect home that matches your lifestyle

