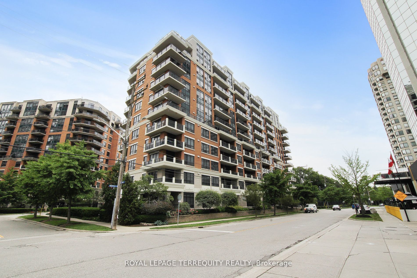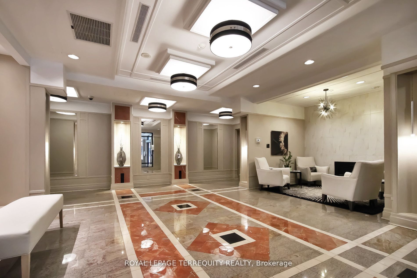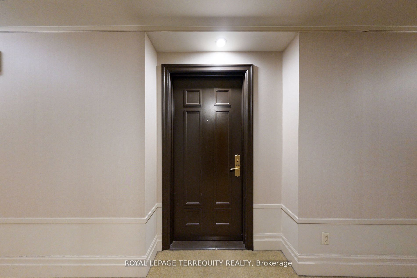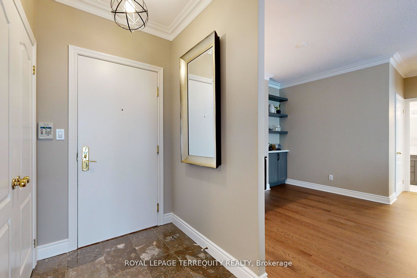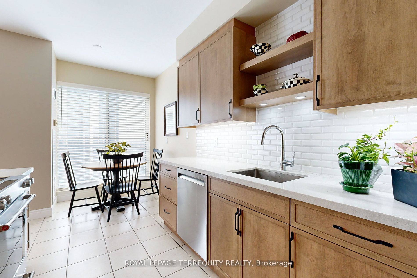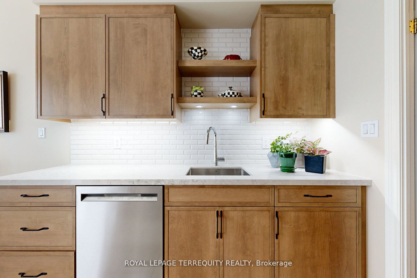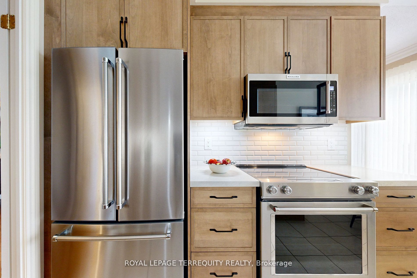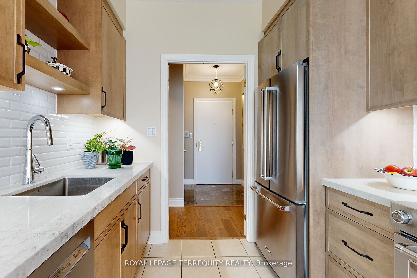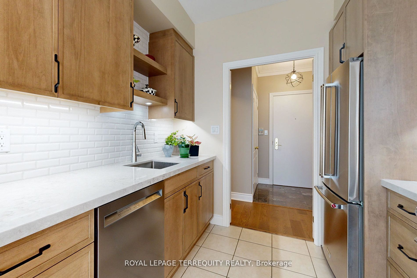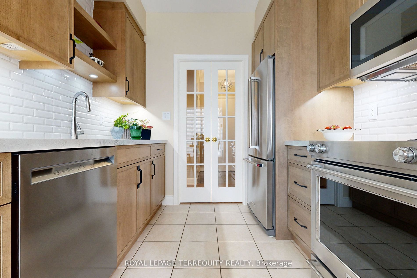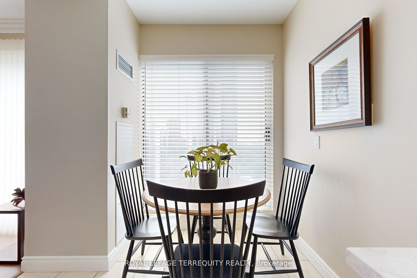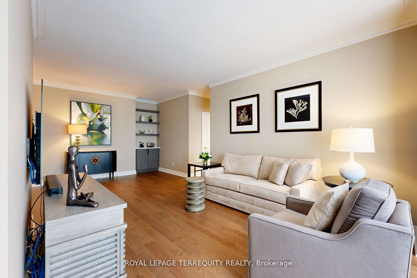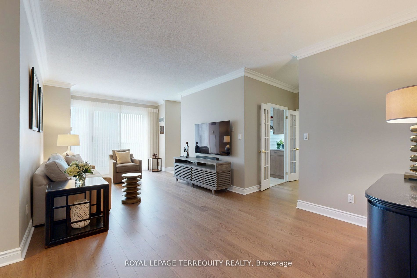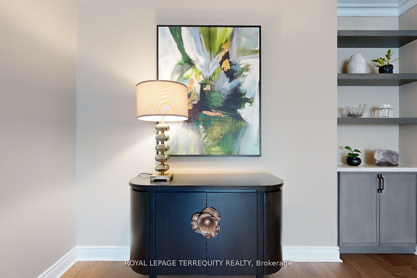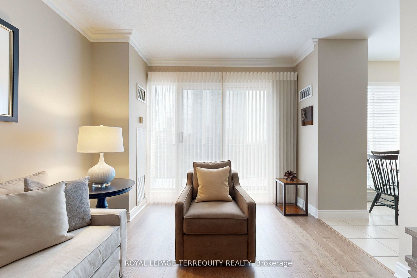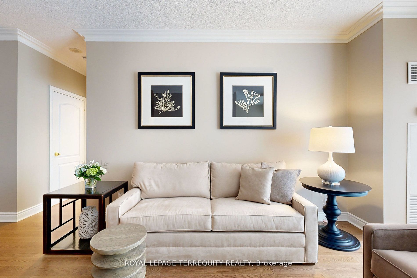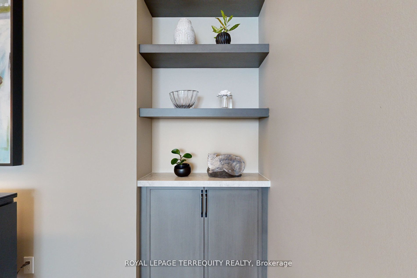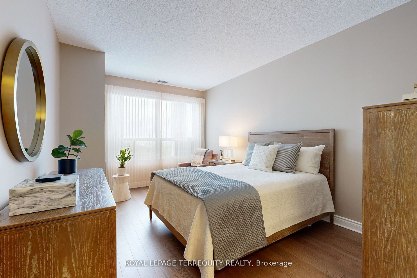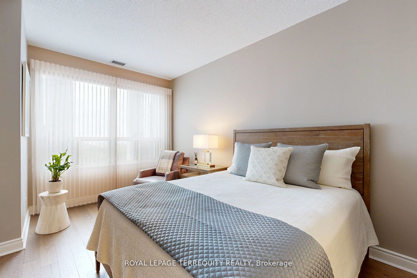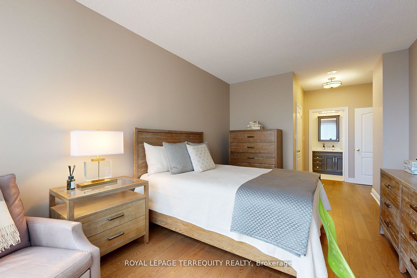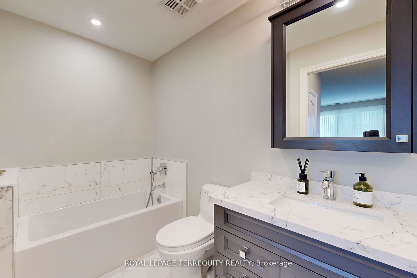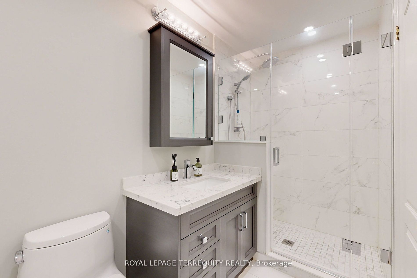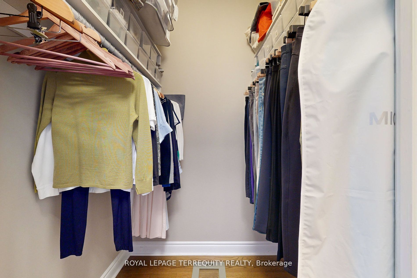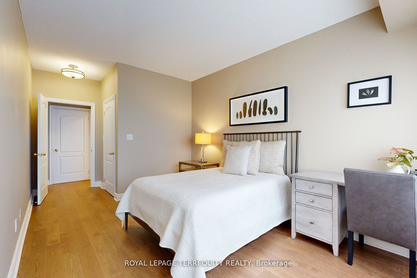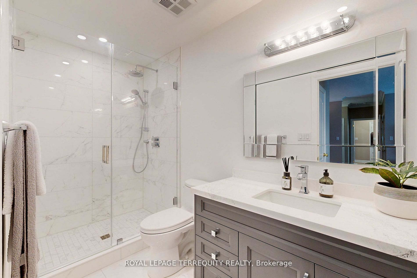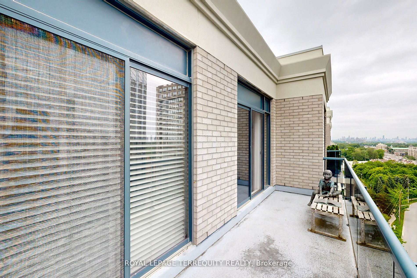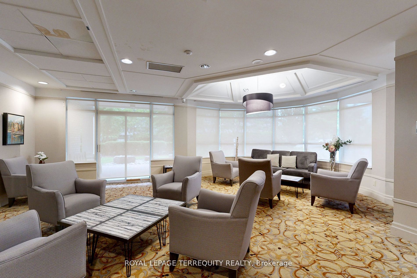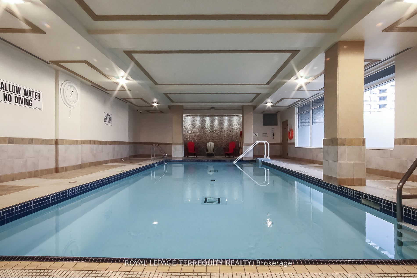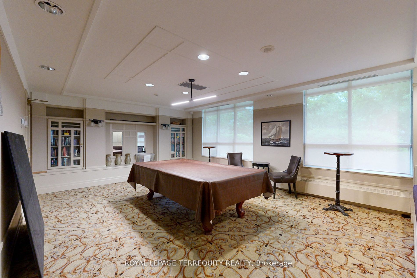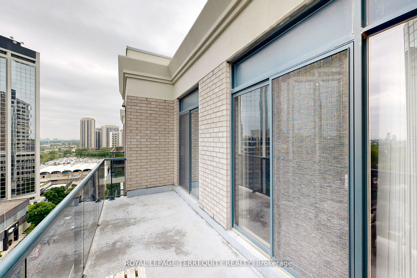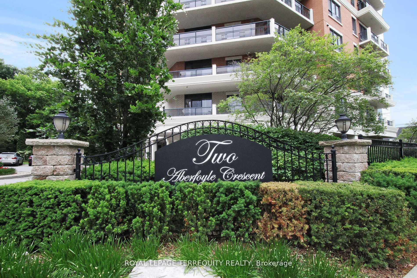
$1,100,000
Est. Payment
$4,201/mo*
*Based on 20% down, 4% interest, 30-year term
Listed by ROYAL LEPAGE TERREQUITY REALTY
Condo Apartment•MLS #W11943326•New
Included in Maintenance Fee:
Heat
Hydro
Water
CAC
Common Elements
Building Insurance
Parking
Room Details
| Room | Features | Level |
|---|---|---|
Living Room 3.44 × 7.61 m | Hardwood FloorCrown MouldingW/O To Balcony | Main |
Dining Room 3.44 × 2.61 m | Hardwood FloorB/I BookcaseSouth View | Main |
Kitchen 2.54 × 4.64 m | Ceramic FloorStainless Steel ApplRenovated | Main |
Primary Bedroom 2.54 × 6.78 m | Hardwood Floor4 Pc EnsuiteWalk-In Closet(s) | Main |
Bedroom 2 2.9 × 5.5 m | Hardwood Floor3 Pc EnsuiteWalk-In Closet(s) | Main |
Client Remarks
Beautiful Sun-Filled, Recently Renovated (2024) Penthouse Suite At The Town & Country. South Views To Lake Ontario. Split Bedroom Plan. Stunning, Recently Renovated Kitchen & Two Ensuite Baths By Marcon Kitchen And Baths. Brand New Engineered Hardwood Floors Throughout (2024). Top Of The Line Finishes & Appliances. Hunter Douglas Blinds. Brand New Fan Coils. The entire unit was painted in March 2025, Benjamin Moore simply white. Kitchen Appliances less than 3 years old, washer and dryer 2024. The locker is conveniently located on the first floor. Absolutely Immaculate Amenities Include: Indoor Pool, Party Room/24 Hour Concierge. Steps To Islington Subway And The Clarica Centre Shops, Cafes, And Restaurants. Steps To Bloor St. And The Kingsway Shops And Restaurants, Literally Everything At Your Door Step. Walk Score Of 94.
About This Property
2 Aberfoyle Crescent, Etobicoke, M8X 2Z8
Home Overview
Basic Information
Amenities
Concierge
Gym
Indoor Pool
Recreation Room
Sauna
Visitor Parking
Walk around the neighborhood
2 Aberfoyle Crescent, Etobicoke, M8X 2Z8
Shally Shi
Sales Representative, Dolphin Realty Inc
English, Mandarin
Residential ResaleProperty ManagementPre Construction
Mortgage Information
Estimated Payment
$0 Principal and Interest
 Walk Score for 2 Aberfoyle Crescent
Walk Score for 2 Aberfoyle Crescent

Book a Showing
Tour this home with Shally
Frequently Asked Questions
Can't find what you're looking for? Contact our support team for more information.
Check out 100+ listings near this property. Listings updated daily
See the Latest Listings by Cities
1500+ home for sale in Ontario

Looking for Your Perfect Home?
Let us help you find the perfect home that matches your lifestyle
