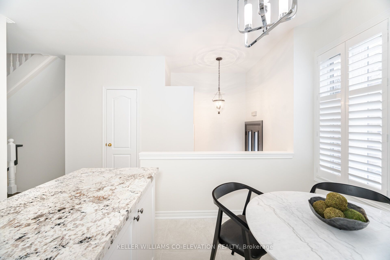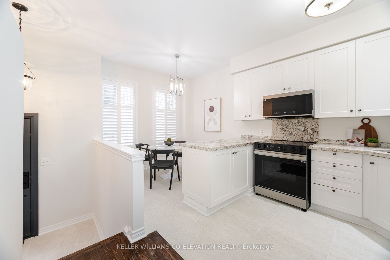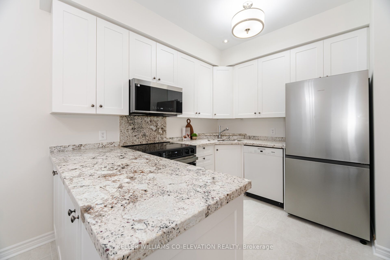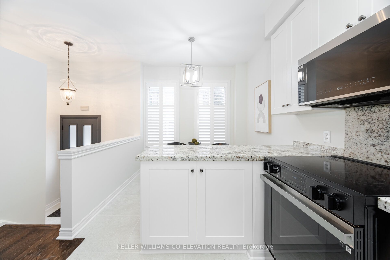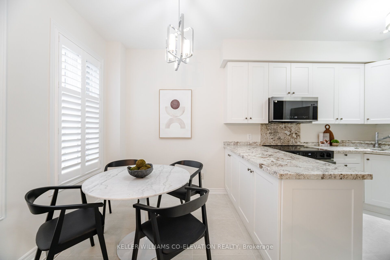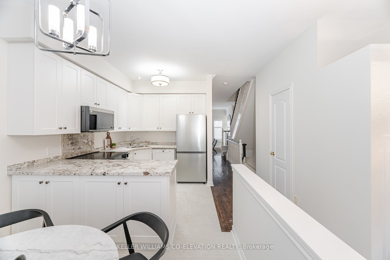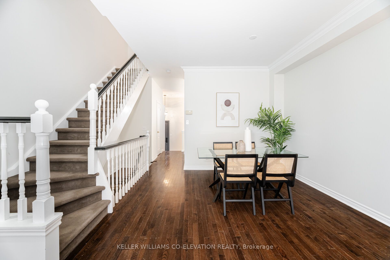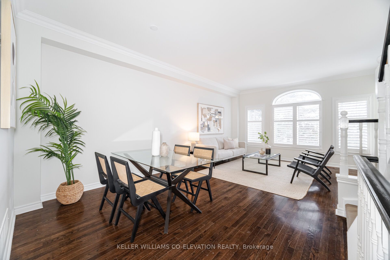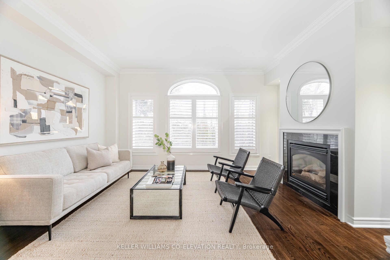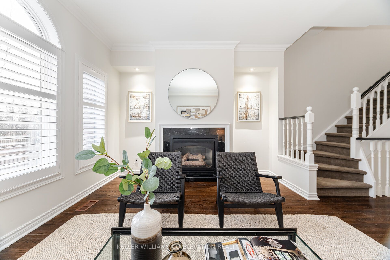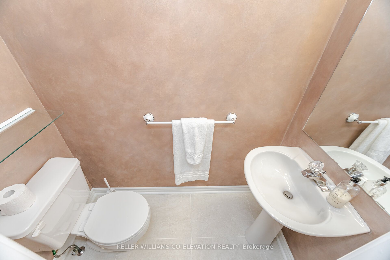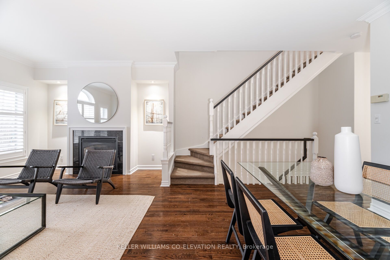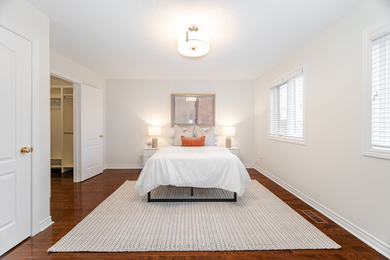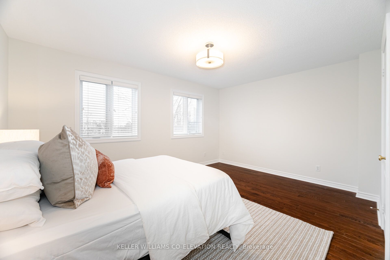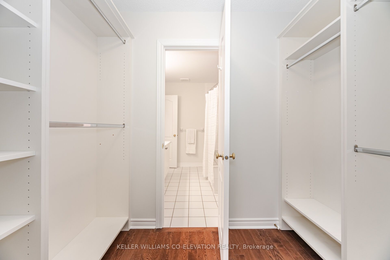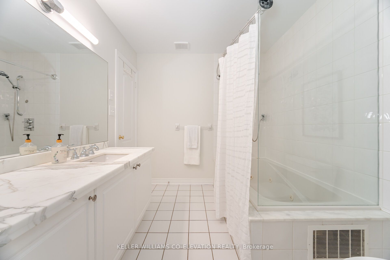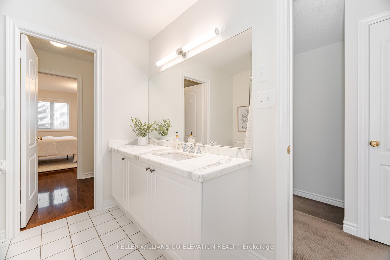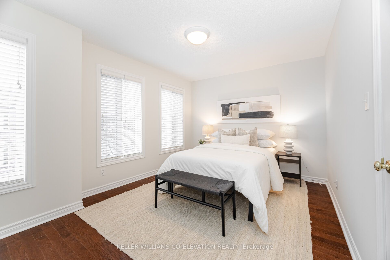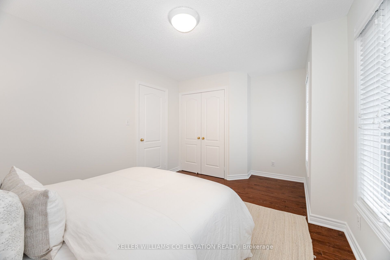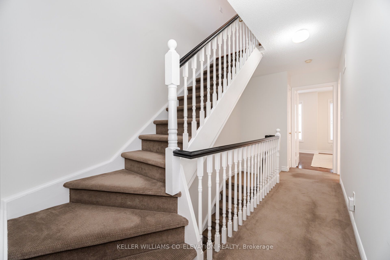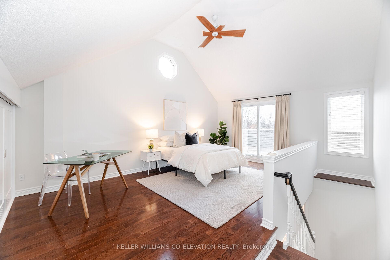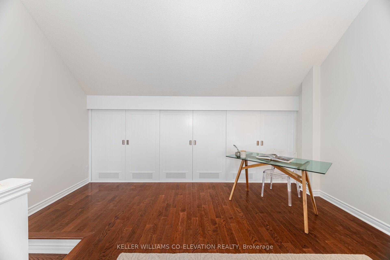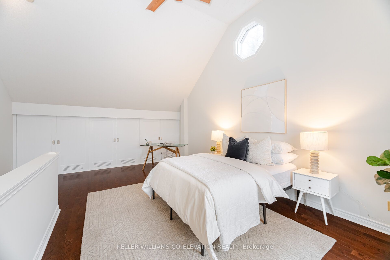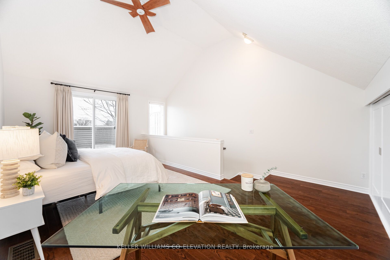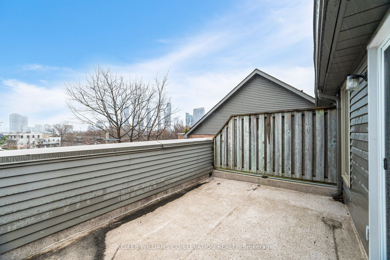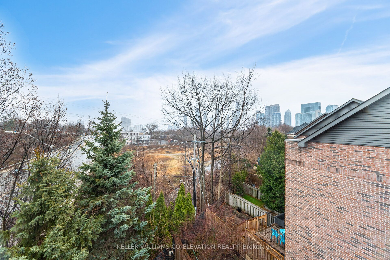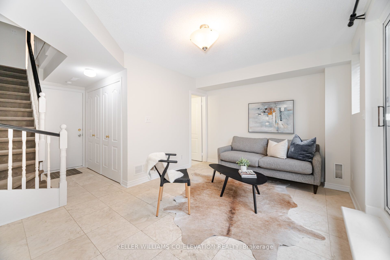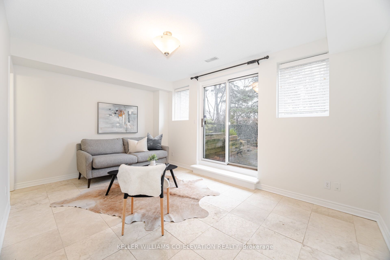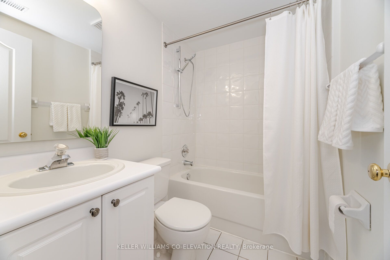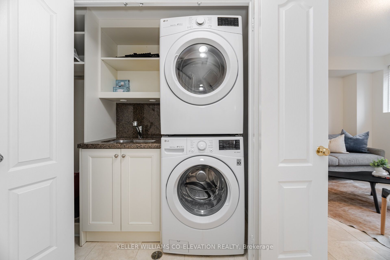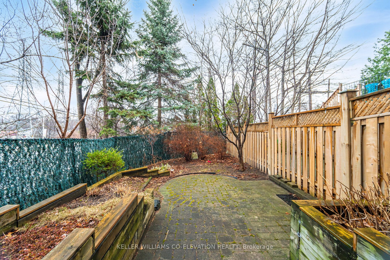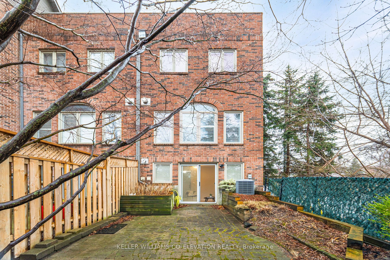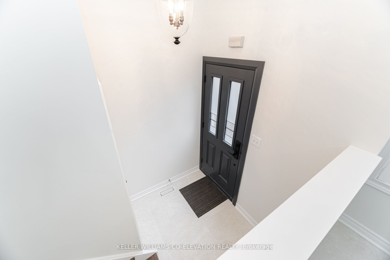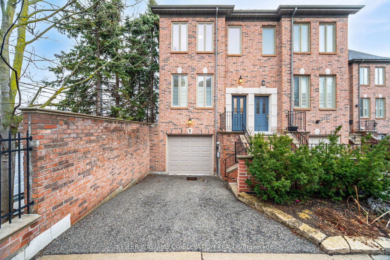
$1,298,000
Est. Payment
$4,957/mo*
*Based on 20% down, 4% interest, 30-year term
Listed by KELLER WILLIAMS CO-ELEVATION REALTY
Att/Row/Townhouse•MLS #W12051358•New
Room Details
| Room | Features | Level |
|---|---|---|
Kitchen 5.3 × 3.72 m | Breakfast AreaStainless Steel ApplGranite Counters | Main |
Dining Room 2.93 × 3.61 m | Combined w/LivingHardwood FloorOpen Concept | Main |
Living Room 3.5 × 4.83 m | Hardwood FloorFireplaceOverlooks Backyard | Main |
Primary Bedroom 4.11 × 4.83 m | Hardwood FloorWalk-In Closet(s)Hardwood Floor | Second |
Bedroom 2 3.18 × 4 m | Hardwood FloorClosetHardwood Floor | Second |
Bedroom 3 6.31 × 4.83 m | Hardwood FloorB/I ClosetW/O To Terrace | Third |
Client Remarks
This spacious 3-bedroom end-unit townhouse offers the perfect blend of comfort, functionality, and natural beauty, backing onto the serene Mimico Creek. Designed with a highly functional floor plan, every inch of space is maximized to create an inviting and practical living environment. Large windows throughout fill the home with an abundance of natural light, creating a bright and airy atmosphere. The main floor features a convenient powder room, enhancing the homes practicality.The generously sized eat-in kitchen boasts upgraded appliances, plenty of counter space with stunning granite surfaces, and a peninsula island, perfect for both cooking and entertaining. Spacious bedrooms, including a generous third loft space with built-in closets and a walk-out to an expansive terrace. Basement offers versatile space, easily convertible into an additional bedroom, home office, or left as a cozy family room. The walk-out basement provides seamless access to a private yard, offering an ideal space for outdoor relaxation and enjoyment.Conveniently located near restaurants, schools, parks, TTC, highways, and the lake, this home provides easy access to all your essentials. Commuting to downtown Toronto is effortless, making this the perfect choice for both professionals and families. Dont miss out on the opportunity to make this exceptional townhouse your own.
About This Property
195 Grand Avenue, Etobicoke, M8Y 3Y3
Home Overview
Basic Information
Walk around the neighborhood
195 Grand Avenue, Etobicoke, M8Y 3Y3
Shally Shi
Sales Representative, Dolphin Realty Inc
English, Mandarin
Residential ResaleProperty ManagementPre Construction
Mortgage Information
Estimated Payment
$0 Principal and Interest
 Walk Score for 195 Grand Avenue
Walk Score for 195 Grand Avenue

Book a Showing
Tour this home with Shally
Frequently Asked Questions
Can't find what you're looking for? Contact our support team for more information.
Check out 100+ listings near this property. Listings updated daily
See the Latest Listings by Cities
1500+ home for sale in Ontario

Looking for Your Perfect Home?
Let us help you find the perfect home that matches your lifestyle
