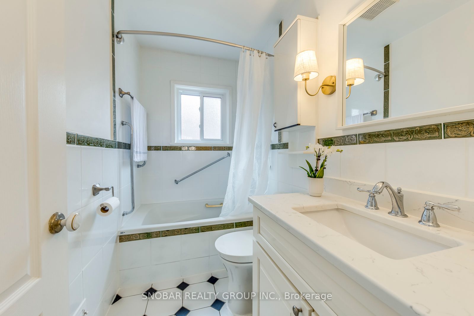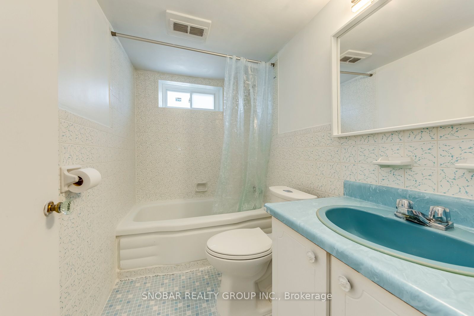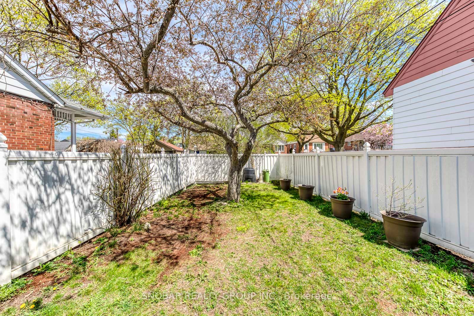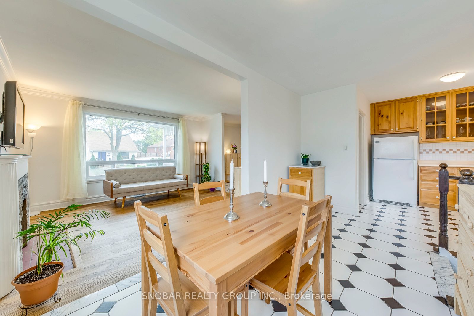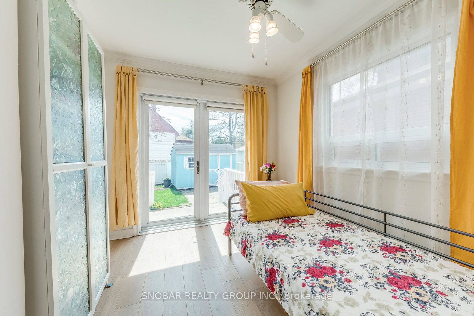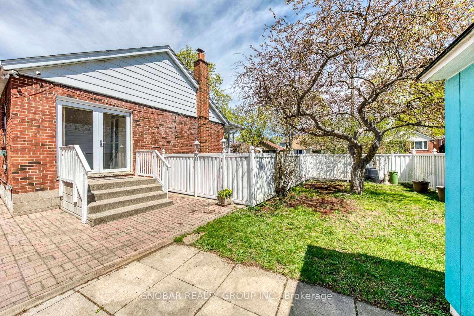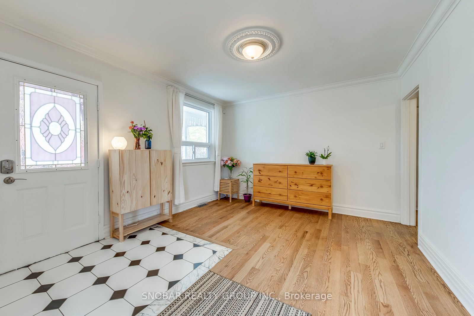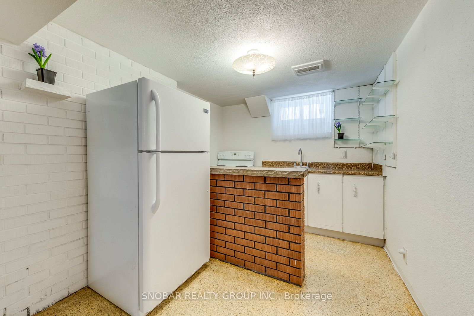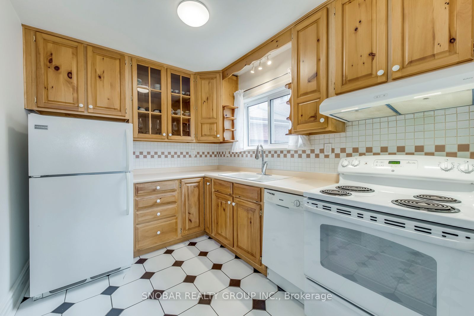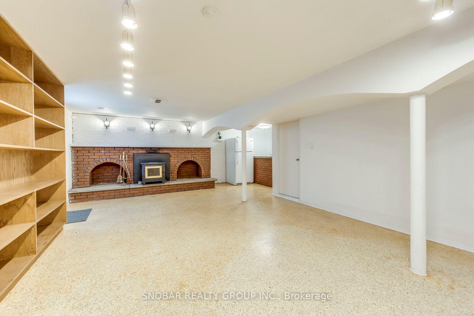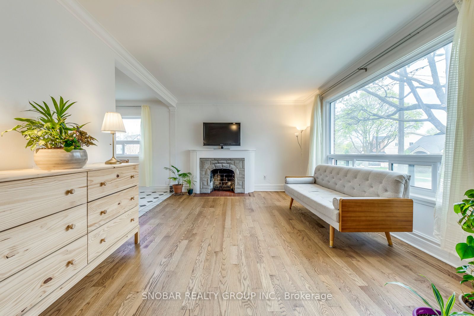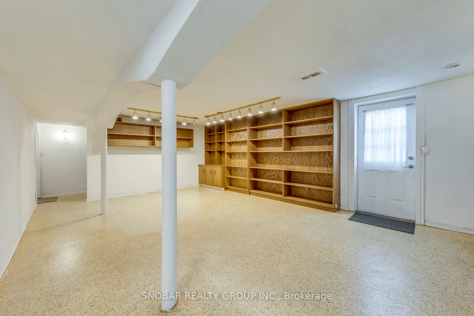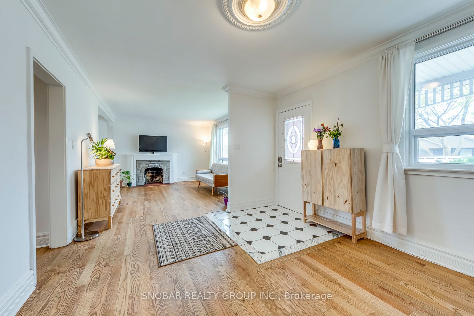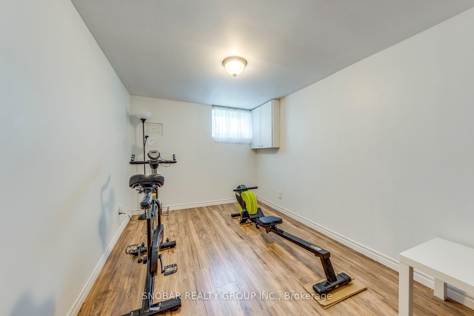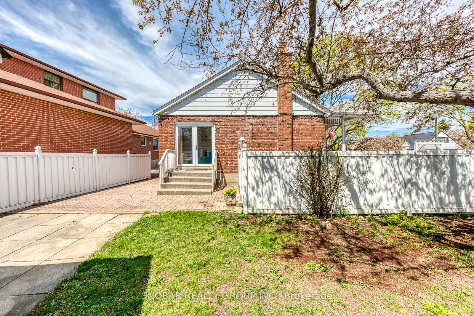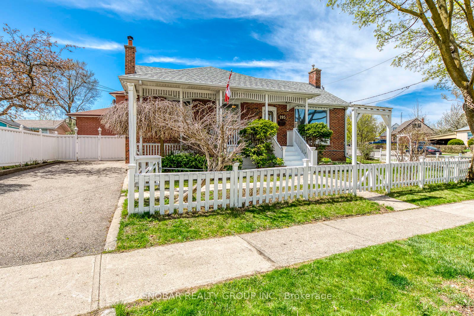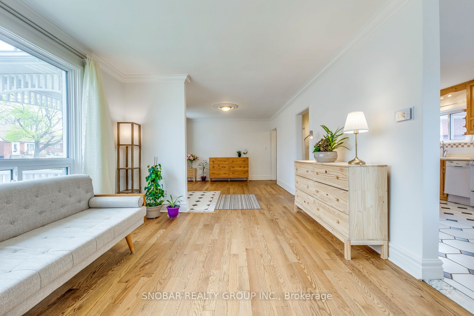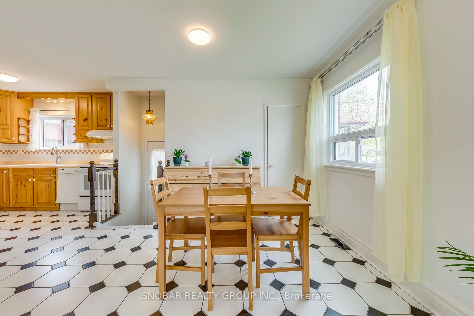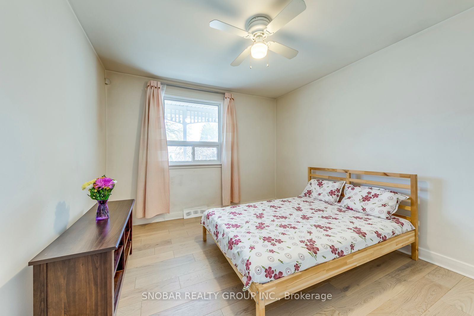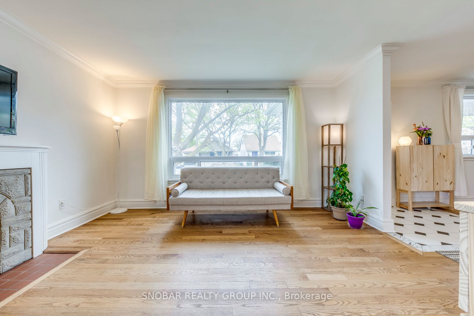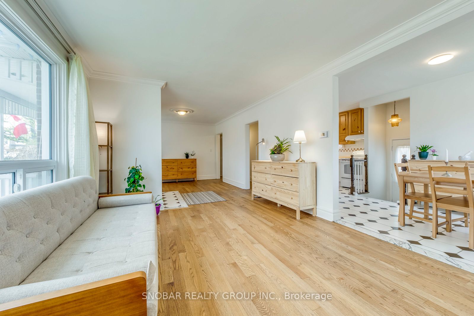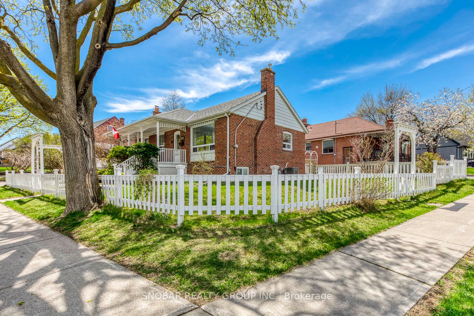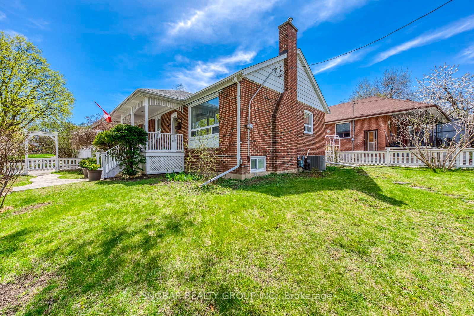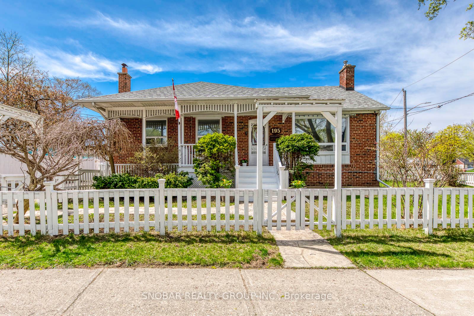
$998,888
Est. Payment
$3,815/mo*
*Based on 20% down, 4% interest, 30-year term
Listed by SNOBAR REALTY GROUP INC.
Detached•MLS #W12115588•Price Change
Room Details
| Room | Features | Level |
|---|---|---|
Living Room 3.75 × 3.53 m | Hardwood FloorOpen ConceptWindow | Main |
Bedroom 3 3.63 × 2.26 m | Hardwood FloorOpen ConceptWindow | Main |
Kitchen 2.98 × 2.11 m | Ceramic FloorUpdatedWindow | Main |
Dining Room 4.43 × 2.39 m | Ceramic FloorOpen ConceptWindow | Main |
Primary Bedroom 3.53 × 3.3 m | Hardwood FloorClosetWindow | Main |
Bedroom 2 3.71 × 3.38 m | Hardwood FloorClosetW/O To Garden | Main |
Client Remarks
Welcome to 195 Clearbrooke Circle! Come see this updated bungalow, originally a 3-bedroom home featuring 2 kitchens, 2 bathrooms, and a separate entrance to the basement perfect for extended family or potential rental income. Nestled in a quiet, family-friendly neighbourhood, this home offers a charming front porch and a fully fenced backyard for outdoor enjoyment. Conveniently located close to schools, parks, TTC, and shopping. Show and Sell! 100 Amp Breakers, GFCI outlets, Sump Pump, Roof(2015), Hardwood Floors(2023), New Lennox AC, Upgraded attic Insulation, New Energy Star Rated Basement Windows, 6 HD 360 Degree Coverage Day/Night Vision Camera System, HD Doorbell Camera, Exterior Motion Detector Lights, Upgraded Bathroom Accessories, Window Armour UV Blocking Windows and Doors Film and Double Private Parking.
About This Property
195 Clearbrooke Circle, Etobicoke, M9W 2G5
Home Overview
Basic Information
Walk around the neighborhood
195 Clearbrooke Circle, Etobicoke, M9W 2G5
Shally Shi
Sales Representative, Dolphin Realty Inc
English, Mandarin
Residential ResaleProperty ManagementPre Construction
Mortgage Information
Estimated Payment
$0 Principal and Interest
 Walk Score for 195 Clearbrooke Circle
Walk Score for 195 Clearbrooke Circle

Book a Showing
Tour this home with Shally
Frequently Asked Questions
Can't find what you're looking for? Contact our support team for more information.
See the Latest Listings by Cities
1500+ home for sale in Ontario

Looking for Your Perfect Home?
Let us help you find the perfect home that matches your lifestyle
