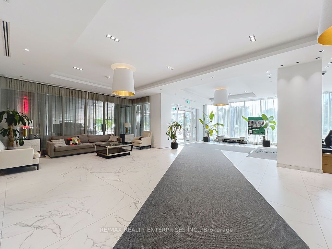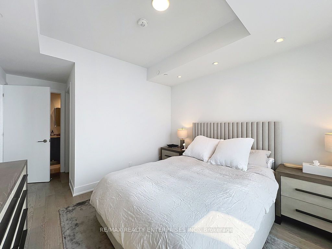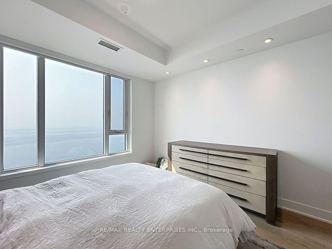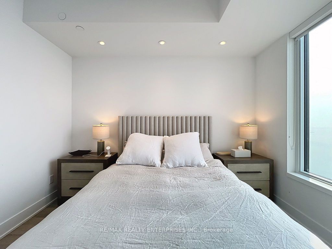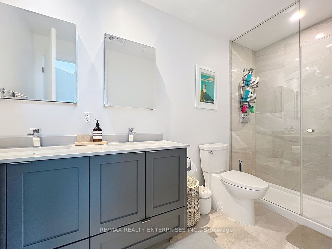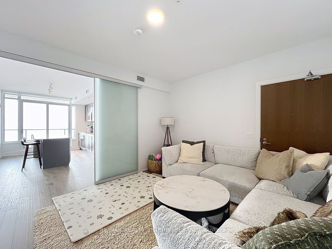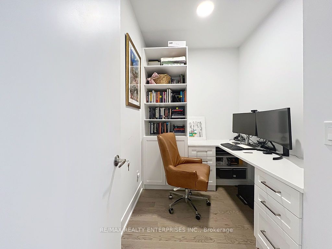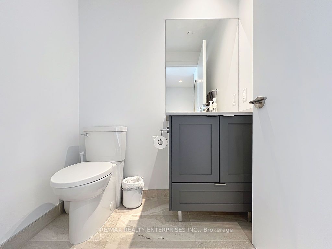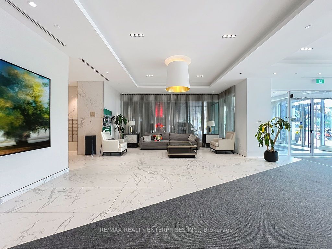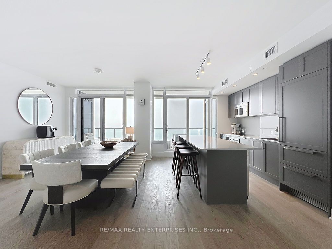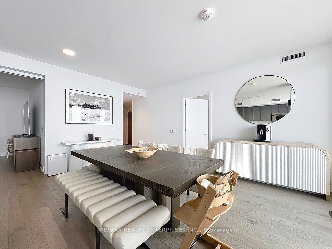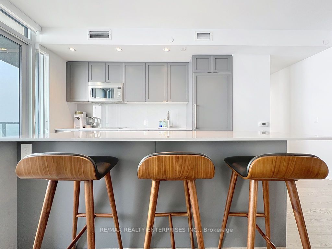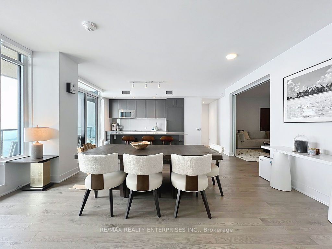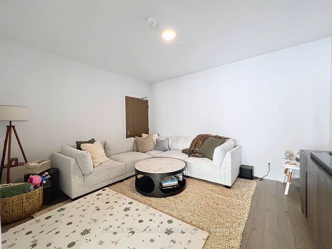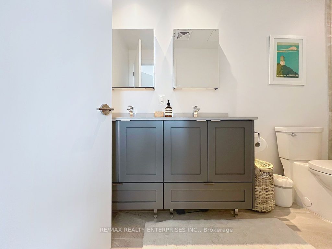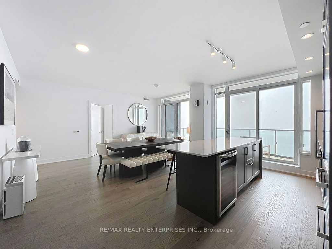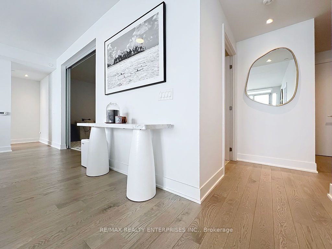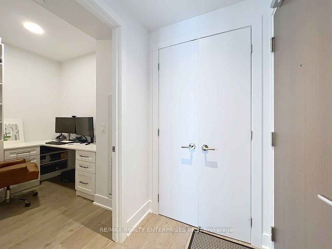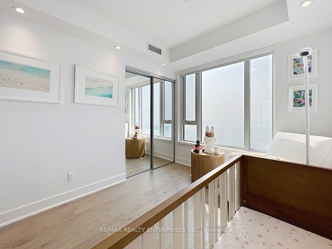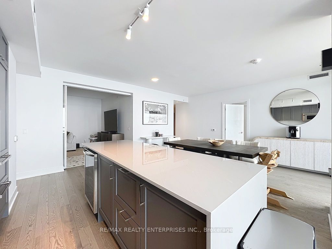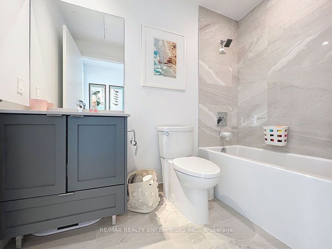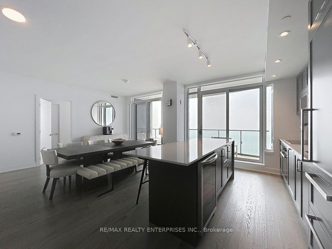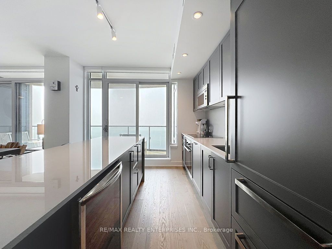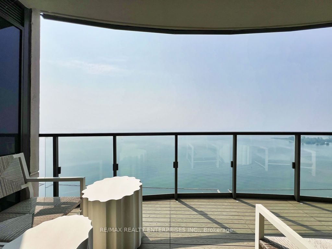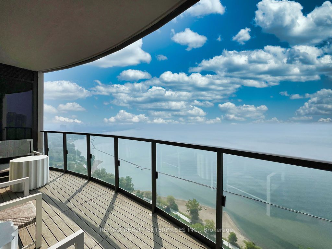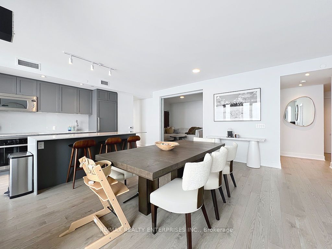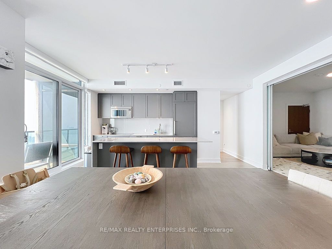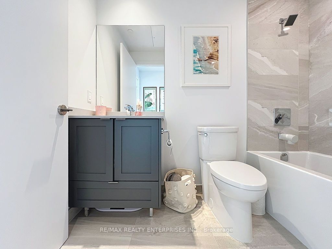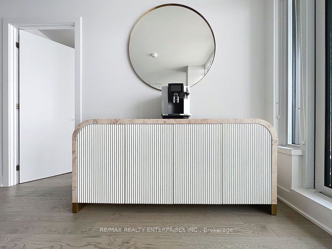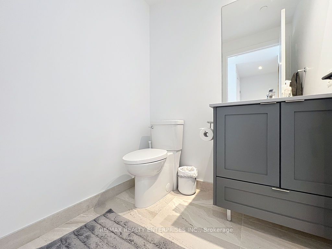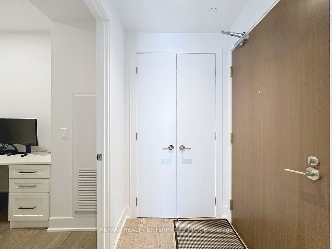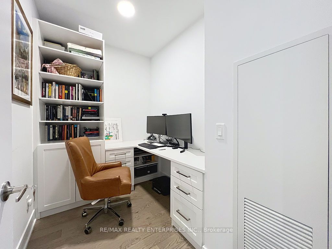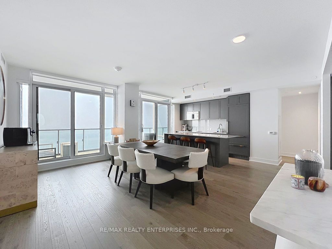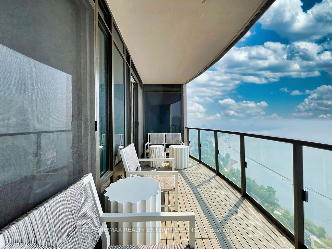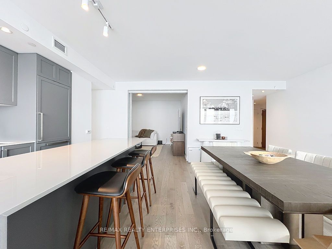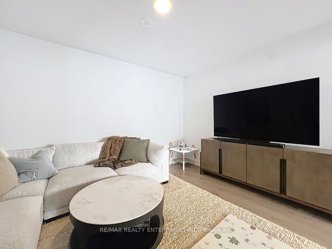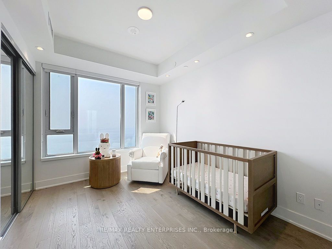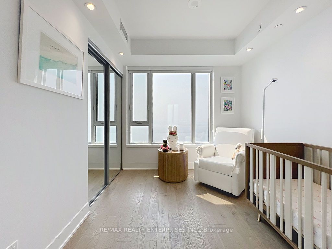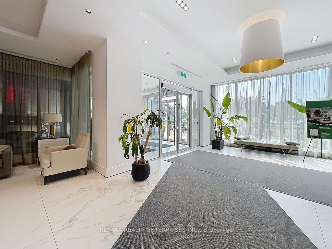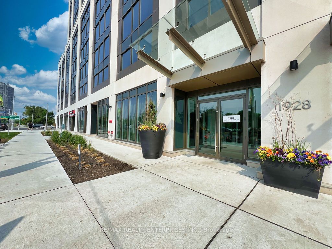
$5,700 /mo
Listed by RE/MAX REALTY ENTERPRISES INC.
Condo Apartment•MLS #W12115110•Price Change
Room Details
| Room | Features | Level |
|---|---|---|
Living Room 5.28 × 6.63 m | Combined w/DiningW/O To BalconyHardwood Floor | Main |
Dining Room 5.28 × 6.63 m | Combined w/LivingW/O To BalconyHardwood Floor | Main |
Kitchen 5.28 × 6.63 m | B/I AppliancesCentre IslandHardwood Floor | Main |
Primary Bedroom 3.48 × 3.35 m | Walk-In Closet(s)4 Pc EnsuitePicture Window | Main |
Bedroom 2 3.5 × 2.82 m | Picture WindowHardwood FloorMirrored Closet | Main |
Client Remarks
Welcome to Mirabella Condos Refined Waterfront Living with Iconic Lake Views Experience elevated lakeside living in this stunning south-facing 2-bedroom + enclosed den + family room, 3-bathroom suite, offering approximately 1,380 sq.ft. of thoughtfully designed space with forever-unobstructed views of Lake Ontario and the Toronto skyline. Nestled in the highly desirable Humber Bay and High Park community, this high-floor residence combines timeless elegance with modern functionality. The open-concept layout features floor-to-ceiling windows and a walk-out balcony that fills the home with natural light. Over $$$ has been invested in premium builder upgrades, including wide-plank engineered hardwood floors, designer kitchen and bathroom cabinetry, upgraded tiles, pot lights, window coverings, and more. The gourmet kitchen is equipped with top-of-the-line Miele appliances, quartz counter tops, and an over sized island perfect for everyday use and entertaining. The primary bedroom showcases breathtaking lake views, a walk-in closet with custom organizers, and a luxurious 4-piece ensuite. The second bedroom also enjoys lake views, a private ensuite, and ample closet space. A rare full-sized family room offers added flexibility as a third bedroom, media lounge, or guest suite. The enclosed den features a custom built-in desk and bookshelf, ideal for working from home. Enjoy life steps from High Park, Sunnyside Park, the Waterfront Trail, and TTC, with quick access to downtown via major highways. Dont miss this rare opportunity to live where luxury meets the lake.
About This Property
1928 Lakeshore Boulevard, Etobicoke, M6S 0B1
Home Overview
Basic Information
Walk around the neighborhood
1928 Lakeshore Boulevard, Etobicoke, M6S 0B1
Shally Shi
Sales Representative, Dolphin Realty Inc
English, Mandarin
Residential ResaleProperty ManagementPre Construction
 Walk Score for 1928 Lakeshore Boulevard
Walk Score for 1928 Lakeshore Boulevard

Book a Showing
Tour this home with Shally
Frequently Asked Questions
Can't find what you're looking for? Contact our support team for more information.
See the Latest Listings by Cities
1500+ home for sale in Ontario

Looking for Your Perfect Home?
Let us help you find the perfect home that matches your lifestyle
