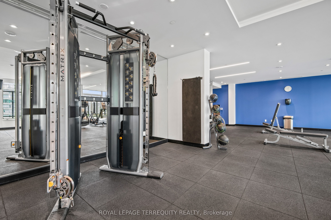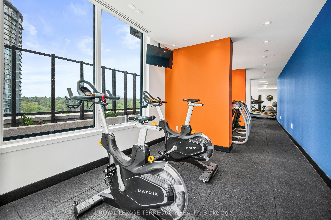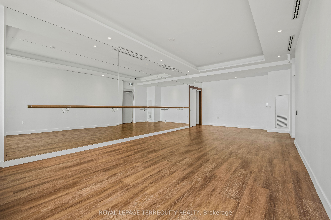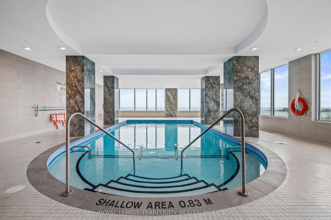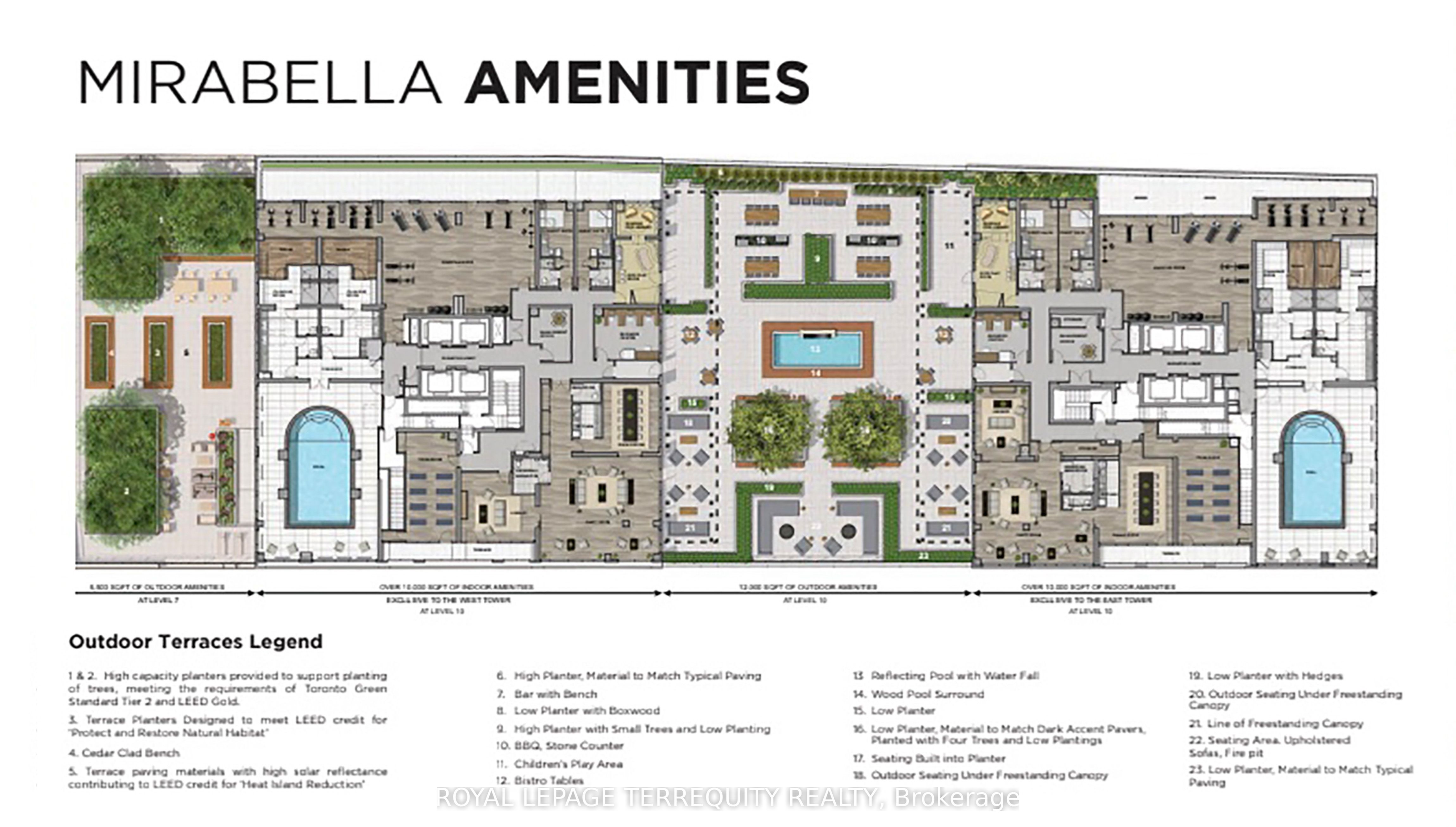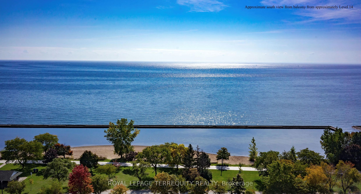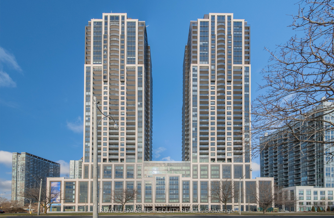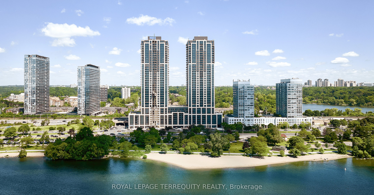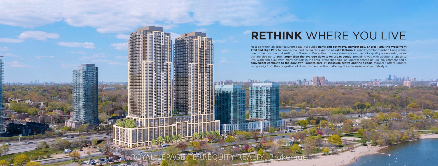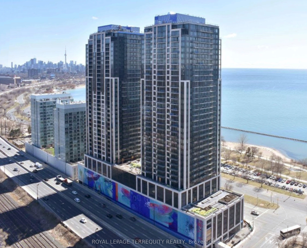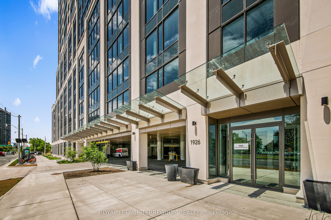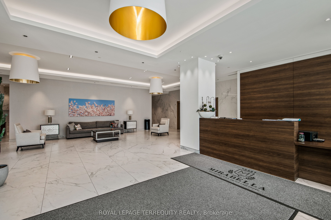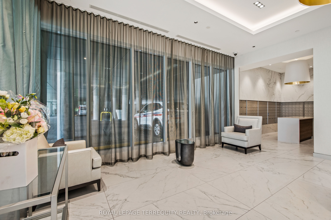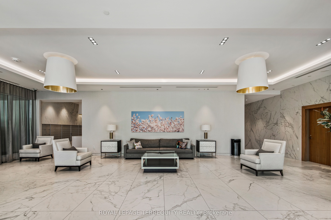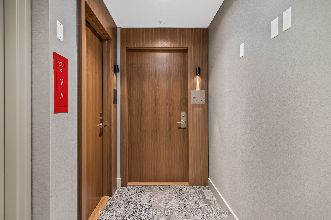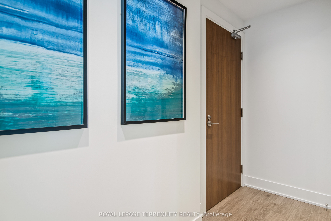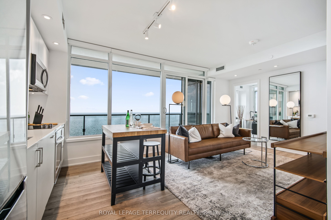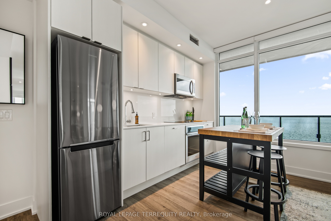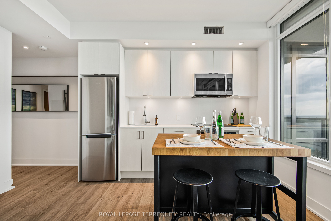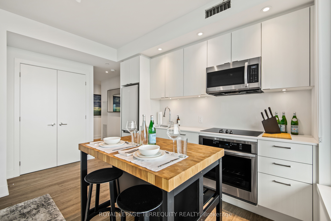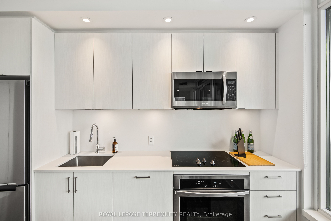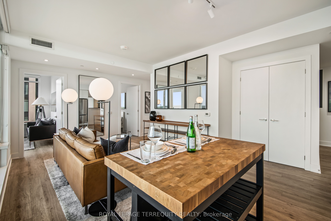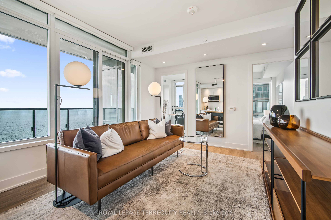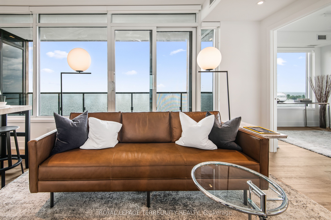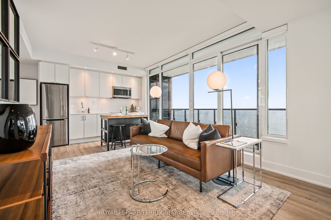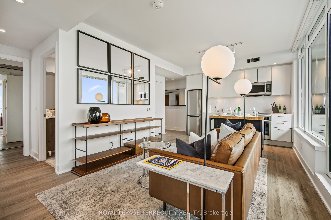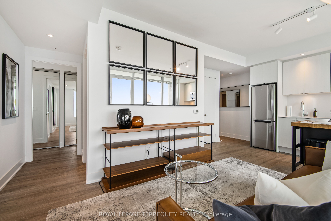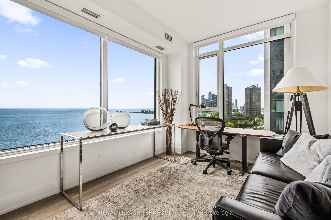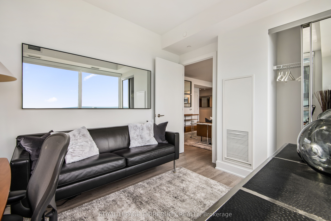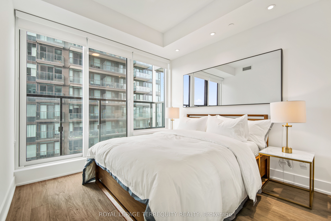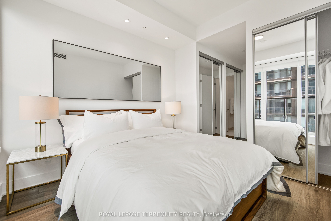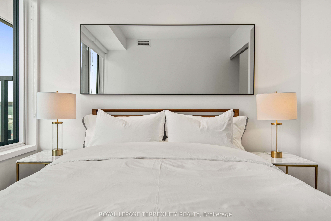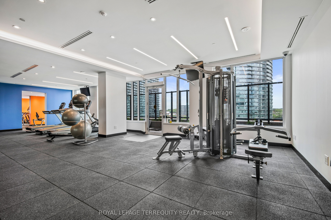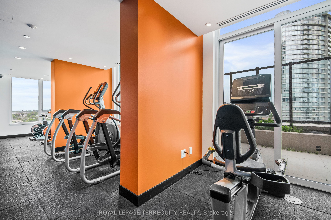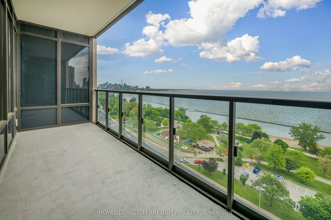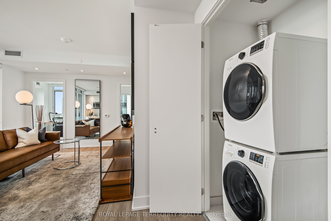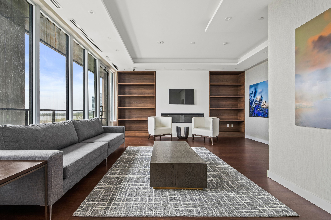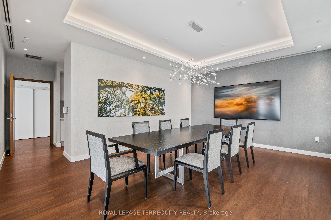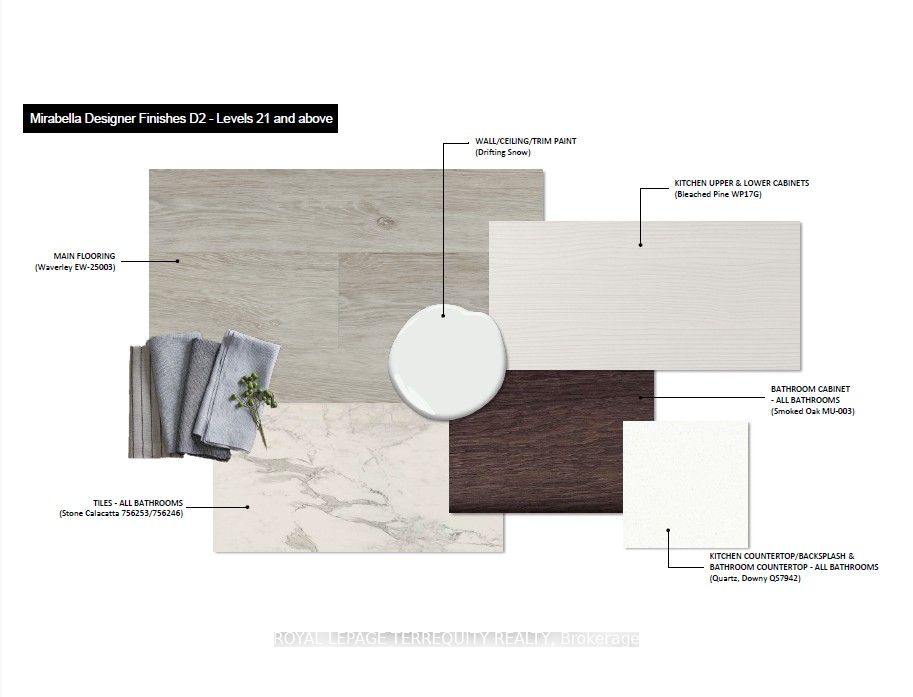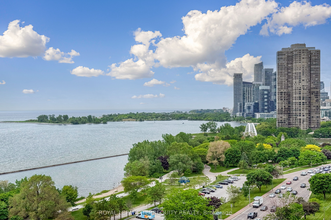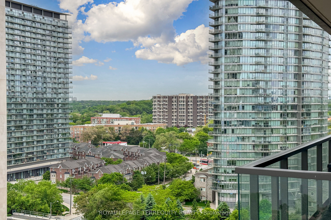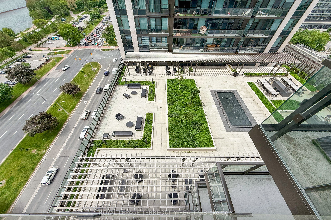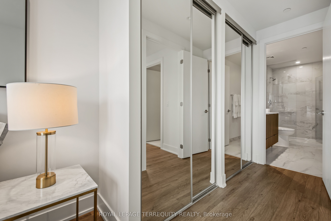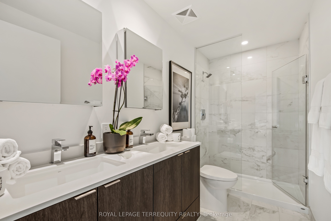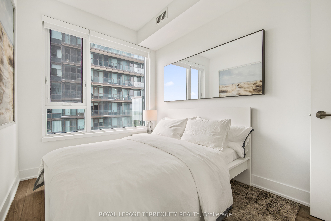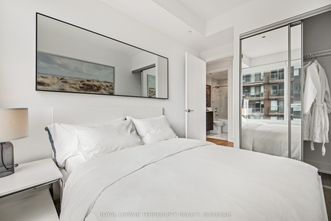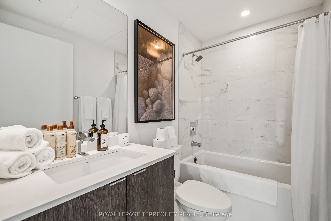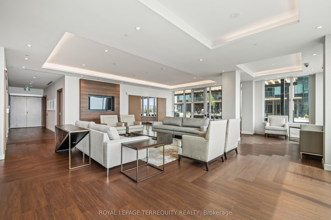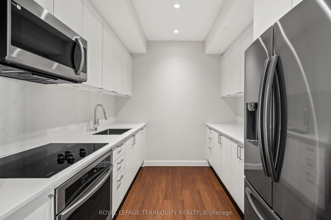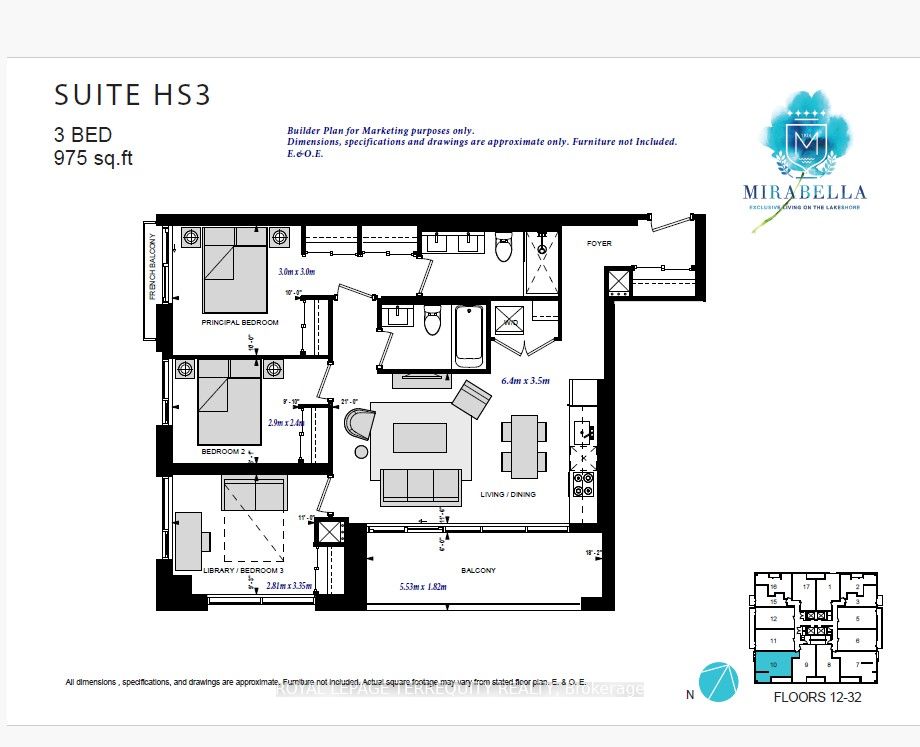
$1,175,000
Est. Payment
$4,488/mo*
*Based on 20% down, 4% interest, 30-year term
Listed by ROYAL LEPAGE TERREQUITY REALTY
Condo Apartment•MLS #W12213845•New
Included in Maintenance Fee:
Common Elements
Room Details
| Room | Features | Level |
|---|---|---|
Living Room 6.4 × 3.5 m | South ViewW/O To BalconyCombined w/Dining | Flat |
Dining Room 6.4 × 3.5 m | Combined w/LivingLaminateOpen Concept | Flat |
Kitchen 6.4 × 3.5 m | Modern KitchenB/I AppliancesOpen Concept | Flat |
Primary Bedroom 3 × 3 m | Juliette BalconyCloset4 Pc Ensuite | Flat |
Bedroom 2 2.9 × 2.4 m | Closet4 Pc BathLarge Window | Flat |
Bedroom 3 3.35 × 2.81 m | Large WindowCloset | Flat |
Client Remarks
Rare 3 Bedroom, 2 Baths. or 2 bedroom + library. Extraordinary SOUTH Lake View CORNER Suite at the stunning Mirabella. Forever Views Facing direct SOUTH to LAKE ONTARIO & City Skyline South East & South West to Humber Bay from extra wide balcony. The very last Builder SOUTH Corner Suite at $1,175,000.00 ! Brand New Suite 975 sq ft, THREE Bedroom,(or 2 plus library-den) 2 Full Baths, 1710e Plan. South West Corner of East Tower. Built-In Stainless Appliances, $25,837.00 ++ of Finishes Upgrades & Electrical Extras. Architecturally Stunning & Meticulous Built Quality by Award Winning Builder. Expansive 18' x 6' Balcony facing LAKE ONTARIO. This is in the Mirabella EAST Tower. This Suite is Upgraded by Builder with Stunning designer Extras throughout. Residents of Mirabella enjoy 10,000 sq. ft. of Indoor Amenities Exclusive for each tower, +18,000 sq. ft. of shared Landscaped Outdoor Areas +BBQ's & Dining/Lounge. Sought after HIGH PARK/SWANSEA Neighbourhood. Minutes to, Roncesvalles, Bloor West Village, High Park, TTC & all Highways, 15min to Airport. Miles of Walking/Biking on Martin Goodman Trail & The Beach are at your front door! World Class "Central Park" Style Towers, Indoor Pool (SOUTH Lake View), Saunas, Expansive Party Room w/Catering Kitchen, Gym (Park View) Library, Yoga Studio, Children's Play Area, 2 Guest Suites per tower, 24- hr Concierge. Suite is currently staged. Other is WIDE Balcony. SOUTH & SW Lake View, 1 Prk & 1 Locker Incl. Exquisite Opportunity to live on the Lake in Brand New Luxury
About This Property
1926 Lake Shore Boulevard, Etobicoke, M6S 1A1
Home Overview
Basic Information
Amenities
Community BBQ
Concierge
Elevator
Exercise Room
Guest Suites
Indoor Pool
Walk around the neighborhood
1926 Lake Shore Boulevard, Etobicoke, M6S 1A1
Shally Shi
Sales Representative, Dolphin Realty Inc
English, Mandarin
Residential ResaleProperty ManagementPre Construction
Mortgage Information
Estimated Payment
$0 Principal and Interest
 Walk Score for 1926 Lake Shore Boulevard
Walk Score for 1926 Lake Shore Boulevard

Book a Showing
Tour this home with Shally
Frequently Asked Questions
Can't find what you're looking for? Contact our support team for more information.
See the Latest Listings by Cities
1500+ home for sale in Ontario

Looking for Your Perfect Home?
Let us help you find the perfect home that matches your lifestyle
