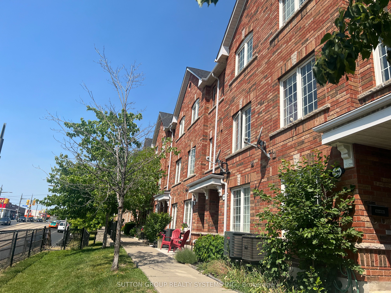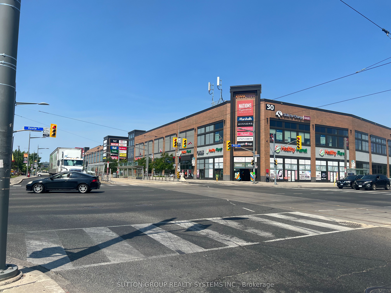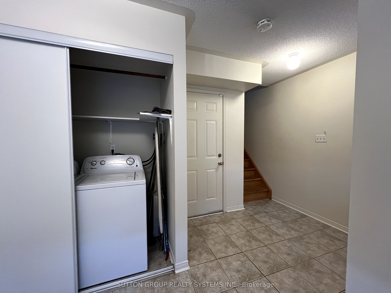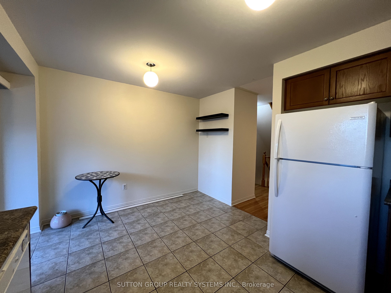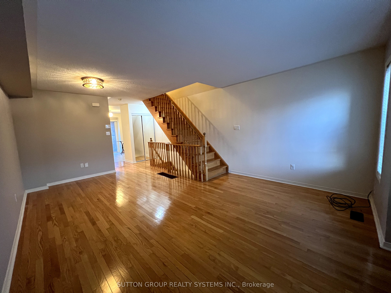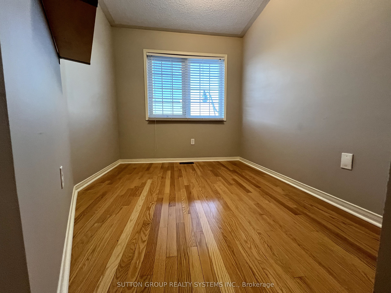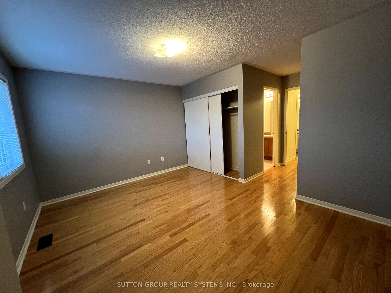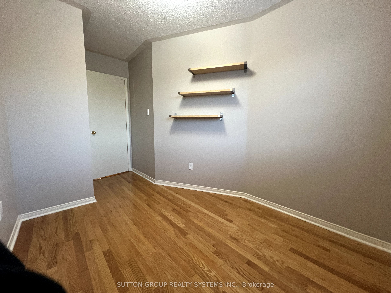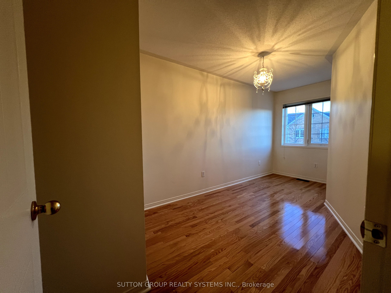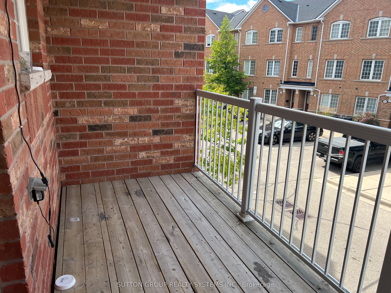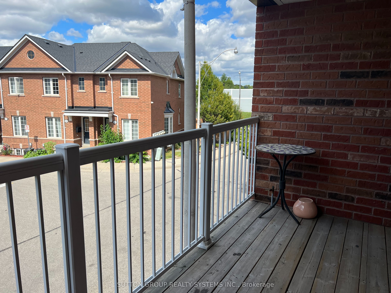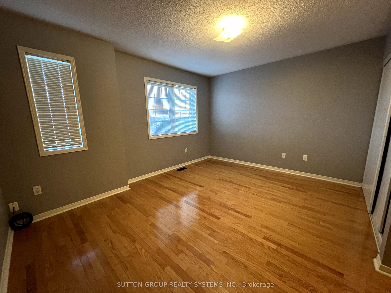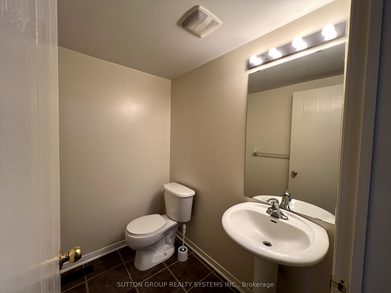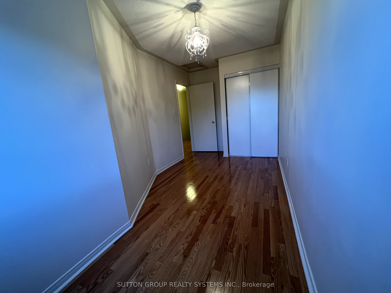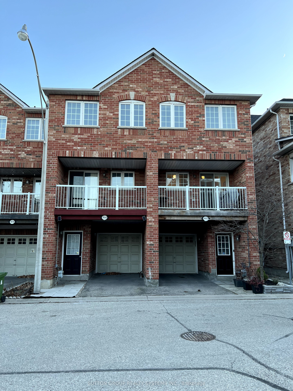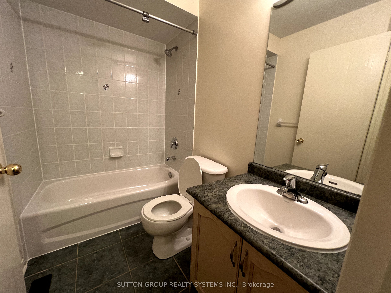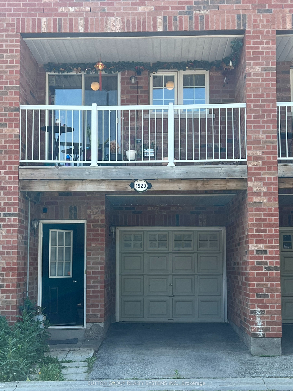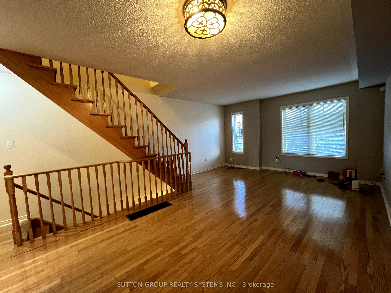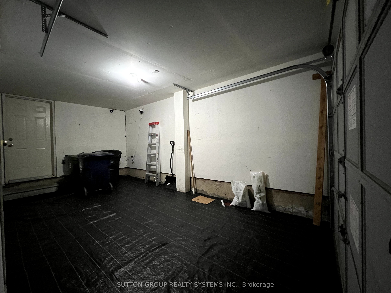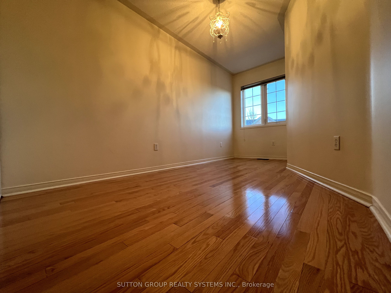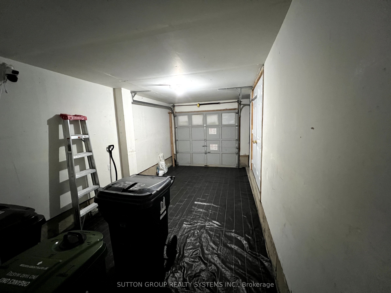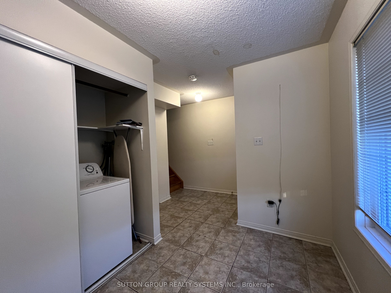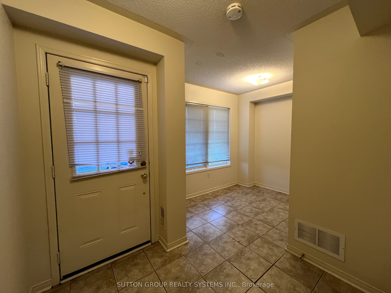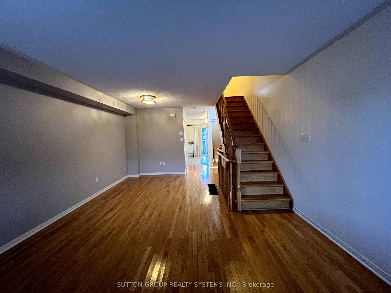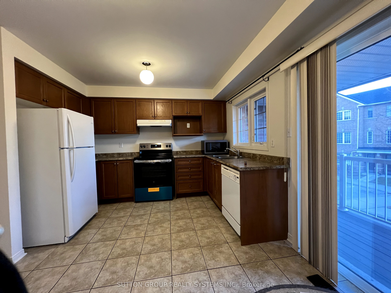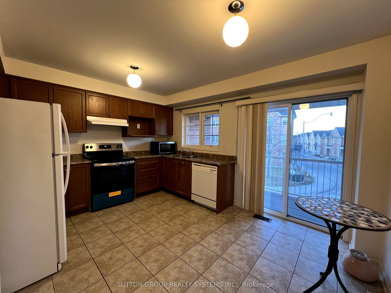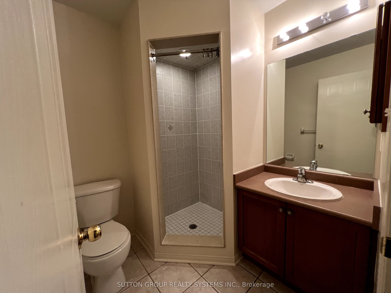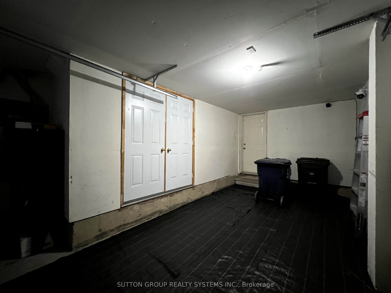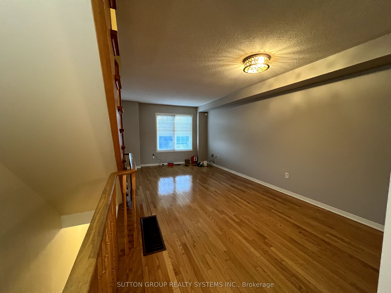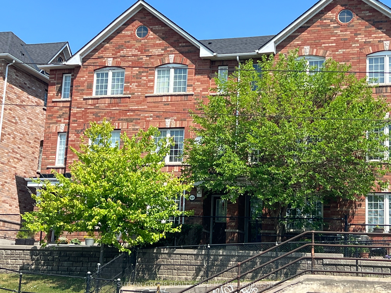
$3,750 /mo
Listed by SUTTON GROUP REALTY SYSTEMS INC.
Condo Townhouse•MLS #W11914267•New
Room Details
| Room | Features | Level |
|---|---|---|
Living Room 6.1 × 3.2 m | Open ConceptCombined w/DiningLarge Window | Second |
Dining Room 6.1 × 3.2 m | Open ConceptCombined w/LivingHardwood Floor | Second |
Kitchen 4.19 × 3.56 m | W/O To TerraceEat-in KitchenDouble Sink | Second |
Primary Bedroom 4.19 × 3.07 m | Hardwood Floor3 Pc EnsuiteLarge Closet | Third |
Bedroom 2 4.42 × 2.16 m | Hardwood FloorClosetWindow | Third |
Bedroom 3 3.9 × 2.16 m | Hardwood FloorClosetWindow | Third |
Client Remarks
Welcome Home To The Trendy Upper Junction! Spacious 3 Bedroom, 2.5 Bathroom Townhouse With Attached Garage and 2 Parking Spots. Bright And Spacious, This Townhome Features Nearly 1400 Sqft Of Living Space. Open Concept Main Level, Large Eat-In Kitchen With Walkout To Terrace. Hardwood Flooring Throughout. Built-In Garage With Direct Access To A Functional Mudroom/Home Office On The Ground Floor. Great Location: Steps from St. Clair Street Car, Stock Yards Shops and Restaurants, Parks, Recreational Facilities and Schools! **EXTRAS** Fridge, Stove, Dishwasher, Microwave, Washer And Dryer, All Elfs and Window Coverings.
About This Property
1920 St Clair Avenue, Etobicoke, M6N 1K1
Home Overview
Basic Information
Amenities
BBQs Allowed
Visitor Parking
Walk around the neighborhood
1920 St Clair Avenue, Etobicoke, M6N 1K1
Shally Shi
Sales Representative, Dolphin Realty Inc
English, Mandarin
Residential ResaleProperty ManagementPre Construction
 Walk Score for 1920 St Clair Avenue
Walk Score for 1920 St Clair Avenue

Book a Showing
Tour this home with Shally
Frequently Asked Questions
Can't find what you're looking for? Contact our support team for more information.
See the Latest Listings by Cities
1500+ home for sale in Ontario

Looking for Your Perfect Home?
Let us help you find the perfect home that matches your lifestyle
