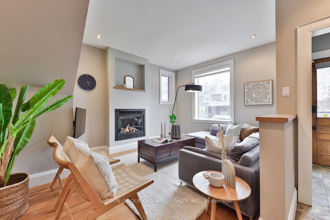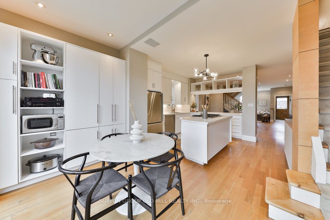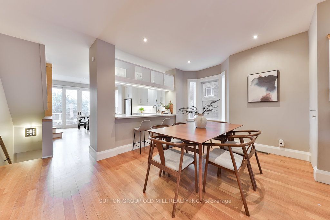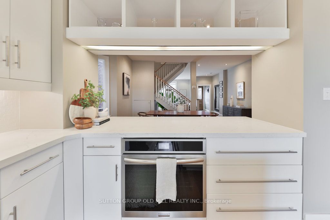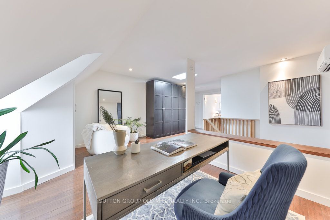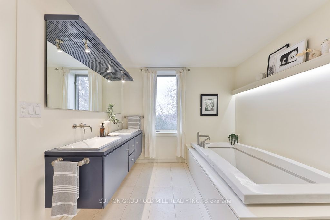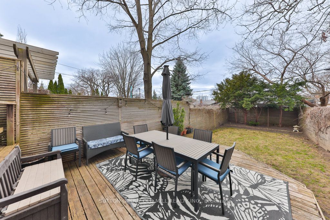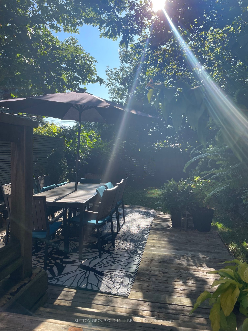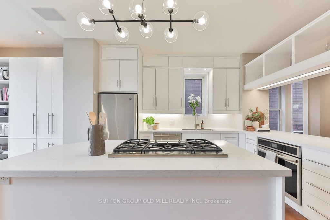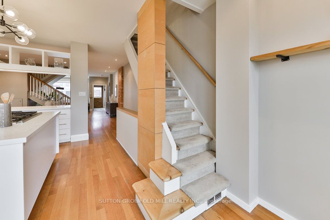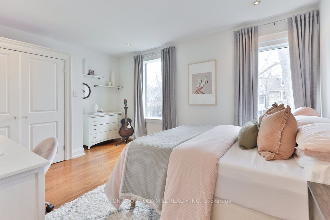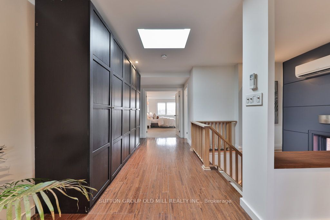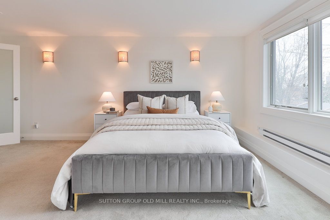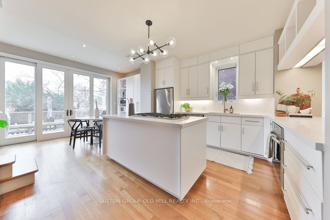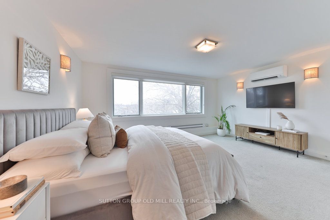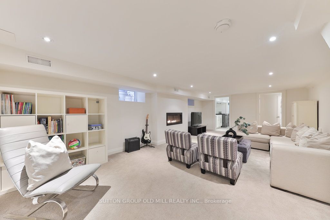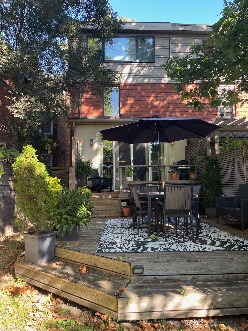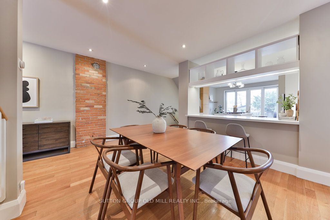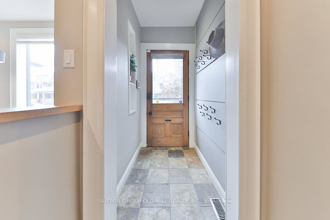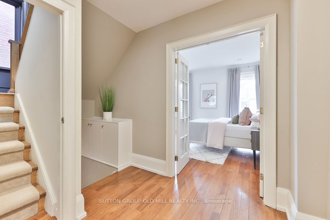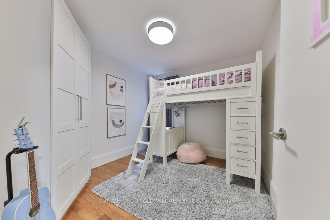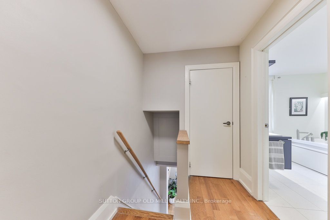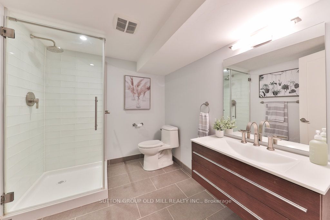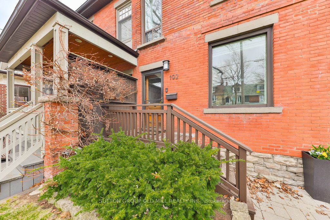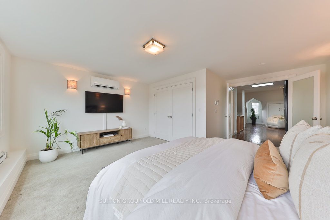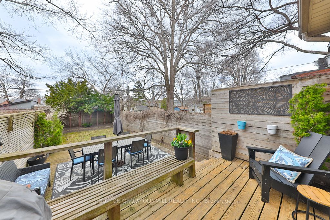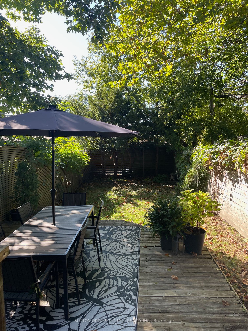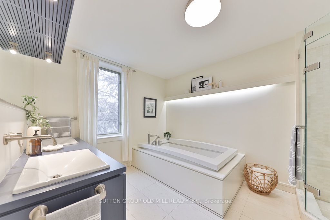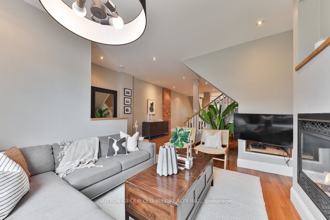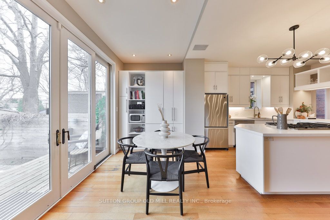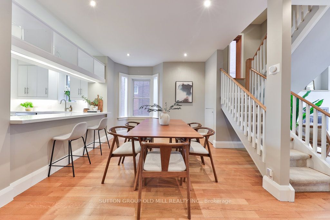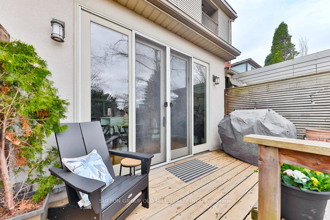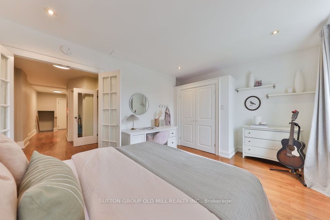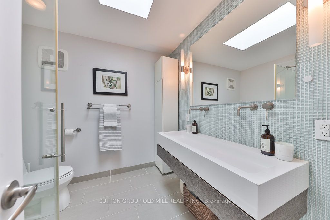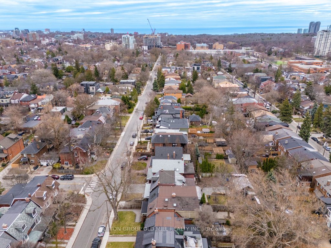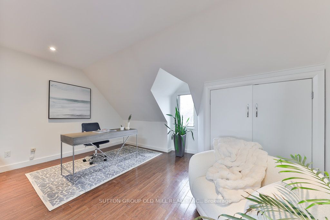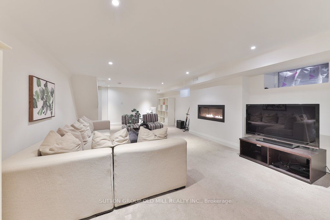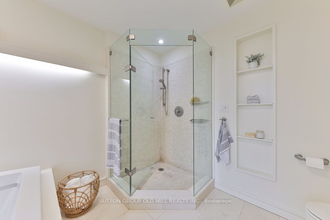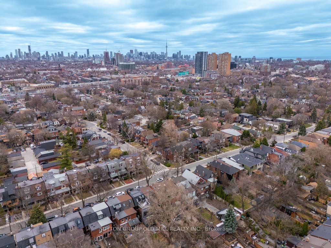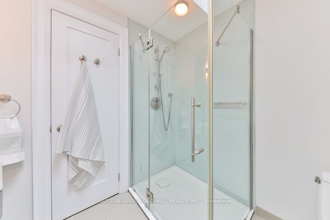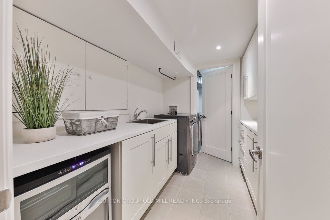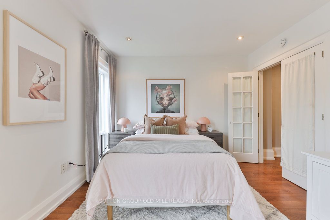
$1,875,000
Est. Payment
$7,161/mo*
*Based on 20% down, 4% interest, 30-year term
Listed by SUTTON GROUP OLD MILL REALTY INC.
Semi-Detached •MLS #W12093005•New
Room Details
| Room | Features | Level |
|---|---|---|
Living Room 4.79 × 5.73 m | Gas FireplaceHardwood FloorOpen Concept | Main |
Dining Room 5.22 × 3.33 m | Hardwood FloorBay WindowOpen Concept | Main |
Kitchen 4.72 × 3.98 m | Quartz CounterB/I AppliancesBuilt-in Speakers | Main |
Bedroom 2 4.67 × 3.38 m | Double ClosetHardwood FloorEast View | Second |
Bedroom 3 3.34 × 3.05 m | Hardwood FloorNorth View | Second |
Primary Bedroom 4.94 × 5.38 m | Double ClosetBroadloomLarge Window | Third |
Client Remarks
Welcome to 192 Indian Road Crescent! Timeless Elegance in the Heart of North High Park. Nestled in one of Toronto's most coveted enclaves, this beautifully reimagined home blends classic High Park charm with contemporary sophistication. Located on a serene, tree-lined street, this beautiful home offers over 2,400 sqft of above-grade living space, and was thoughtfully renovated by the previous owner - a skilled builder. Behind its charming, classic facade lies a light-filled main floor featuring a formal living room with gas fireplace, centrally positioned dining room, and a designer kitchen equipped with a large island, stunning quartz countertops, and high-end appliances. The open-concept layout flows seamlessly into a private, fenced backyard oasis complete with mature trees, a lush garden, and dedicated lounge and dining area ideal for entertaining or relaxing. Upstairs, the second floor includes a bright east-facing second bedroom and a spacious third bedroom, complemented by a luxurious 5-piece bath boasting a large soaker tub, limestone flooring, travertine-tiled shower, and double vanity. The third level boasts a sun-soaked west-facing opulent primary bedroom retreat (addition 2011), with a fourth bedroom/home office and a modern, light-filled ensuite bathroom complete with double sink and glass shower surround. The updated and finished lower level (2010) provides additional living space with a cozy recreation room featuring a modern gas fireplace, recessed lighting, and broadloom, plus a stylish 3-piece bath. A large laundry room with custom cabinetry also adds great function. Perfectly positioned just steps from the shops, restaurants, and vibrant communities of High Park, The Junction, Bloor West Village, and Roncesvalles. Walking distance to top-rated schools, TTC, Union-Pearson Express, GO Trains and the expansive greenery of High Park itself. This turnkey home is the complete package in one of the city's most desirable neighbourhoods.
About This Property
192 Indian Road Crescent, Etobicoke, M6P 2G3
Home Overview
Basic Information
Walk around the neighborhood
192 Indian Road Crescent, Etobicoke, M6P 2G3
Shally Shi
Sales Representative, Dolphin Realty Inc
English, Mandarin
Residential ResaleProperty ManagementPre Construction
Mortgage Information
Estimated Payment
$0 Principal and Interest
 Walk Score for 192 Indian Road Crescent
Walk Score for 192 Indian Road Crescent

Book a Showing
Tour this home with Shally
Frequently Asked Questions
Can't find what you're looking for? Contact our support team for more information.
See the Latest Listings by Cities
1500+ home for sale in Ontario

Looking for Your Perfect Home?
Let us help you find the perfect home that matches your lifestyle
